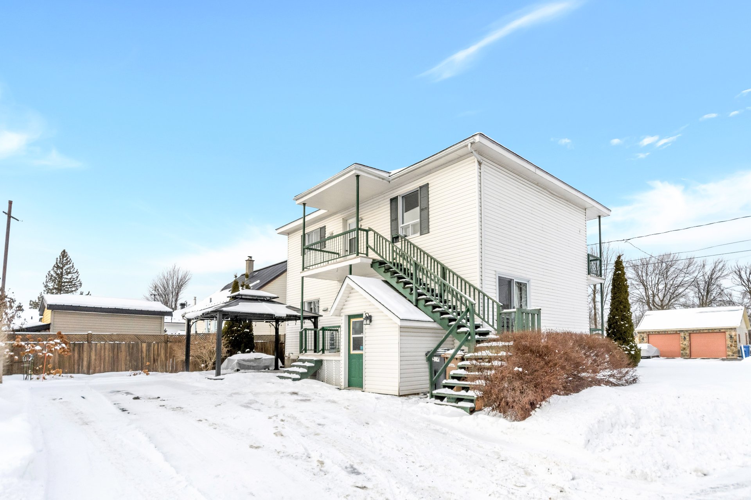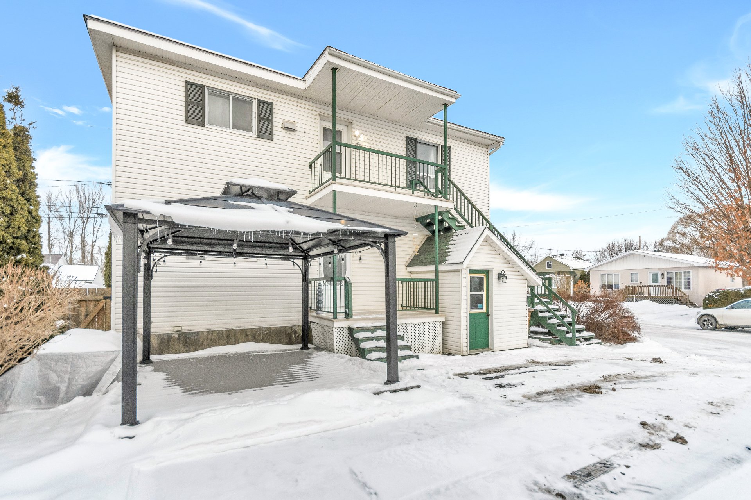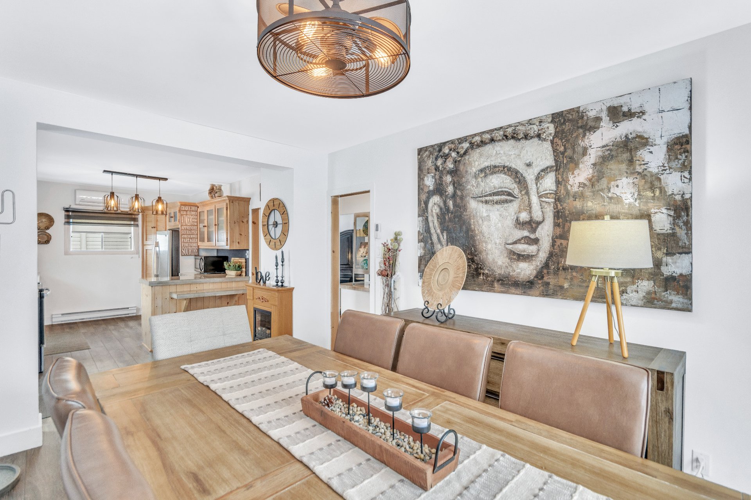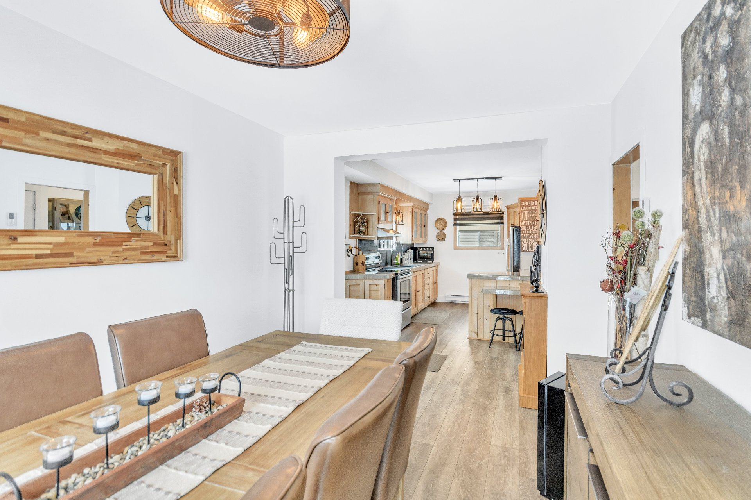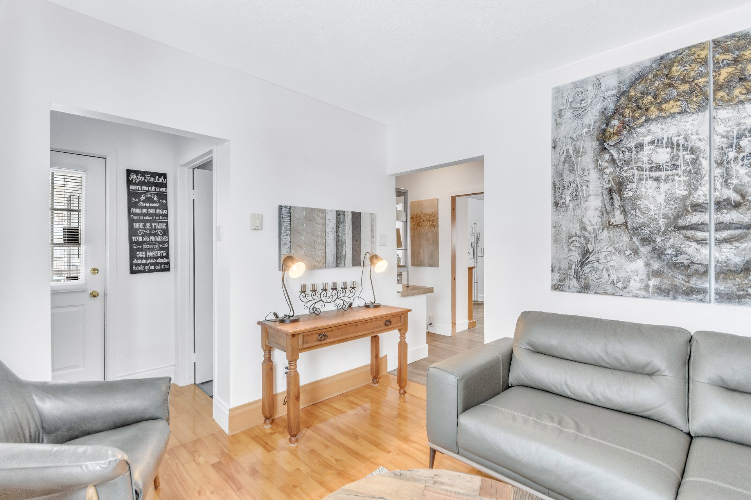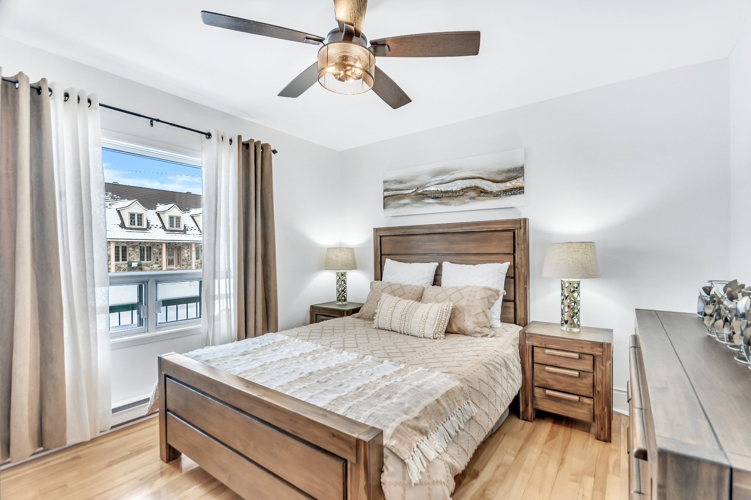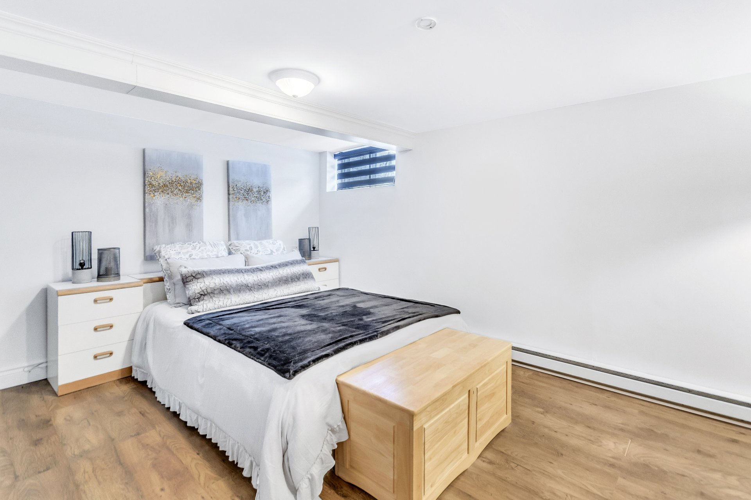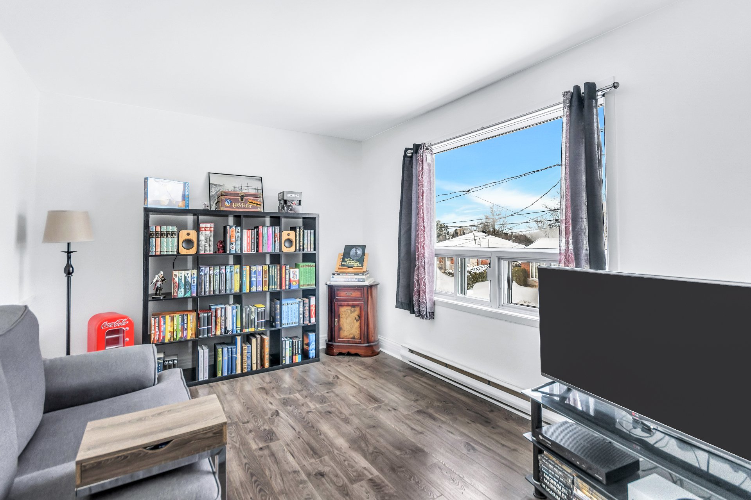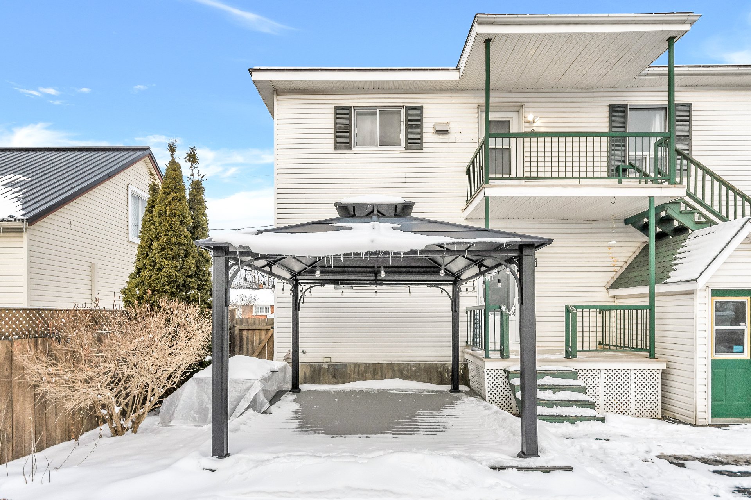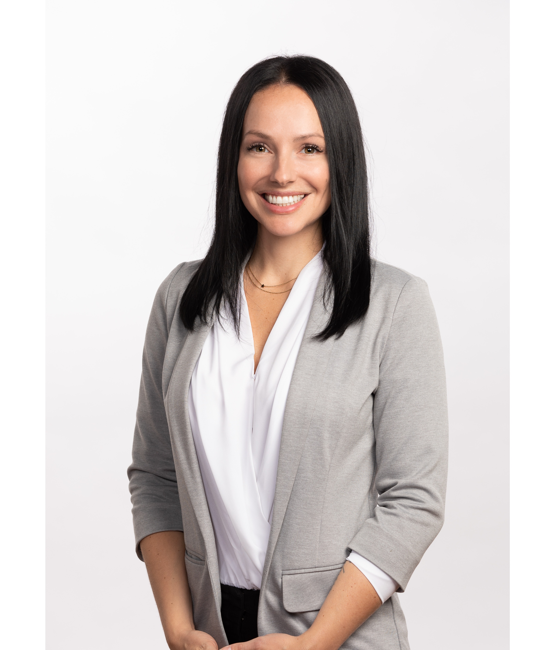- Follow Us:
- (438) 387-5743
Broker's Remark
Great opportunity for investor or owner-occupier. Located in a quiet area, close to all services and amenities! Very well maintained, with many recent renovations.
Addendum
Owner-occupied apartment #1
Bright 2-bedroom apartment on two floors, including a
bathroom and a large family room in the basement, to be
completed or used as a workshop. Very charming and
tastefully appointed!
Recent renovations
- Kitchen (sink, faucet, countertop)
- Bathroom
- All floors except hardwood
- Outdoor gazebo with 10 x 10 composite patio
- All light fixtures
- Patio door and front door
- All bathroom and kitchen plumbing
- All interior doors
- Painting
- Hot water tank 2022
- Wall mounted A/C
Apartment #2
Bright apartment with large rooms and balcony access.
Recent renovations +-2018
- Kitchen
- All floors
- All light fixtures
- All paint
- Hot water tank 2022
The duplex is located in a quiet area on a street with
little traffic and close to a large park!
2 minutes from Highway 132/30
10 minutes from the Dix30
20 minutes from downtown Montreal
Walking distance to park and dog park, convenience store
and bike path.
| BUILDING | |
|---|---|
| Type | Duplex |
| Style | Detached |
| Dimensions | 22x22 P |
| Lot Size | 395 MC |
| Floors | 2 |
| Year Constructed | 1967 |
| EVALUATION | |
|---|---|
| Year | 2020 |
| Lot | $ 94,700 |
| Building | $ 190,800 |
| Total | $ 285,500 |
| EXPENSES | |
|---|---|
| Municipal Taxes (2023) | $ 3120 / year |
| School taxes (2023) | $ 237 / year |
| ROOM DETAILS | |||
|---|---|---|---|
| Room | Dimensions | Level | Flooring |
| Kitchen | 12.11 x 9.9 P | Ground Floor | Floating floor |
| Kitchen | 15.11 x 9.10 P | 2nd Floor | Floating floor |
| Dining room | 14.9 x 9.10 P | Ground Floor | Floating floor |
| Bathroom | 8.9 x 5.0 P | 2nd Floor | Ceramic tiles |
| Primary bedroom | 11.8 x 11.4 P | Ground Floor | Wood |
| Living room | 9.9 x 13.0 P | 2nd Floor | Floating floor |
| Living room | 9.9 x 13.0 P | Ground Floor | Wood |
| Bedroom | 11.6 x 11.3 P | 2nd Floor | Floating floor |
| Bathroom | 8.8 x 5.0 P | Ground Floor | Ceramic tiles |
| Primary bedroom | 10.0 x 12.10 P | 2nd Floor | Floating floor |
| Bedroom | 10.1 x 15.4 P | Basement | Floating floor |
| Family room | 20.2 x 25.1 P | Basement | Concrete |
| CHARACTERISTICS | |
|---|---|
| Heating system | Space heating baseboards, Electric baseboard units |
| Water supply | Municipality |
| Heating energy | Electricity |
| Windows | Aluminum, PVC |
| Foundation | Poured concrete |
| Proximity | Highway, Park - green area, Elementary school, Public transport, Bicycle path |
| Basement | 6 feet and over, Partially finished |
| Parking | Outdoor |
| Sewage system | Municipal sewer |
| Window type | Sliding, French window |
| Roofing | Asphalt shingles |
| Zoning | Residential |
| Equipment available | Wall-mounted air conditioning |
| Driveway | Asphalt |
marital
age
household income
Age of Immigration
common languages
education
ownership
Gender
construction date
Occupied Dwellings
employment
transportation to work
work location
| BUILDING | |
|---|---|
| Type | Duplex |
| Style | Detached |
| Dimensions | 22x22 P |
| Lot Size | 395 MC |
| Floors | 2 |
| Year Constructed | 1967 |
| EVALUATION | |
|---|---|
| Year | 2020 |
| Lot | $ 94,700 |
| Building | $ 190,800 |
| Total | $ 285,500 |
| EXPENSES | |
|---|---|
| Municipal Taxes (2023) | $ 3120 / year |
| School taxes (2023) | $ 237 / year |



