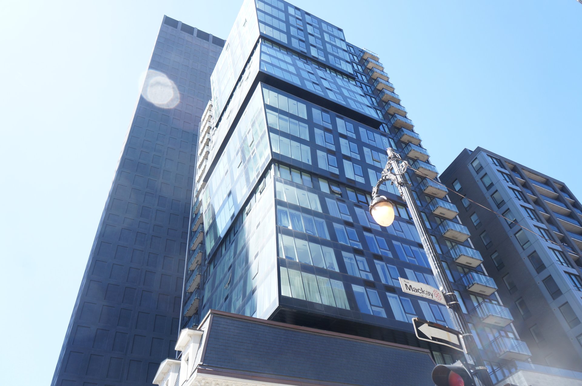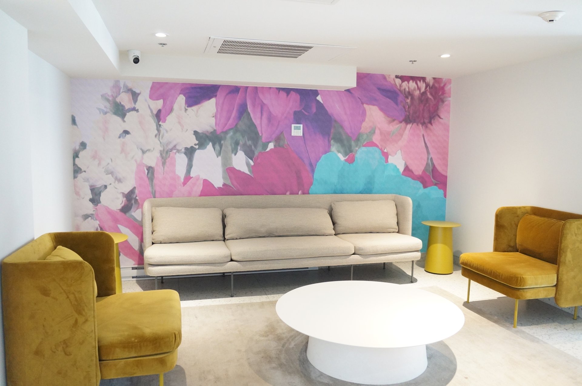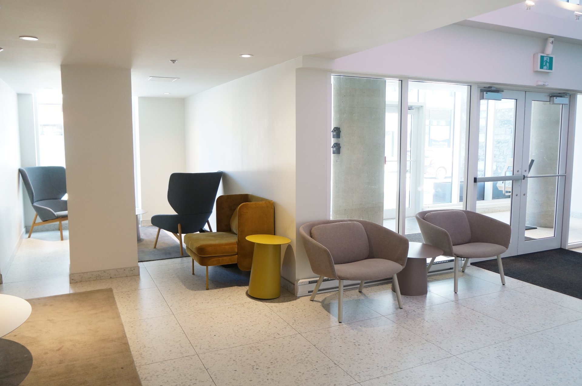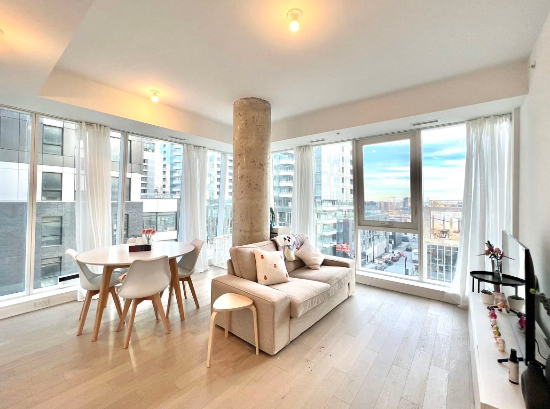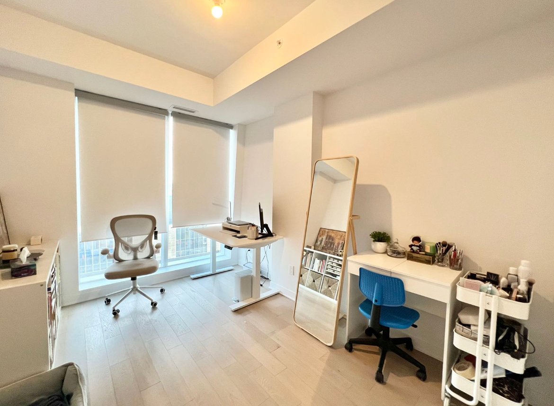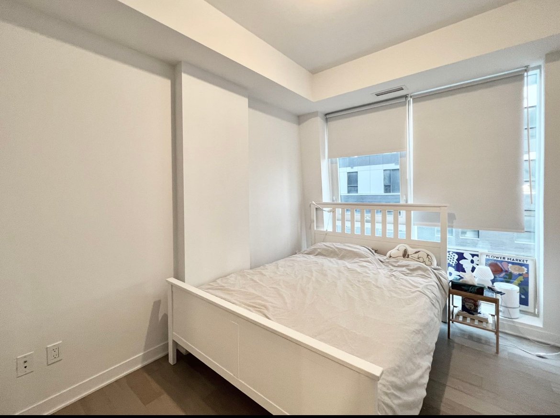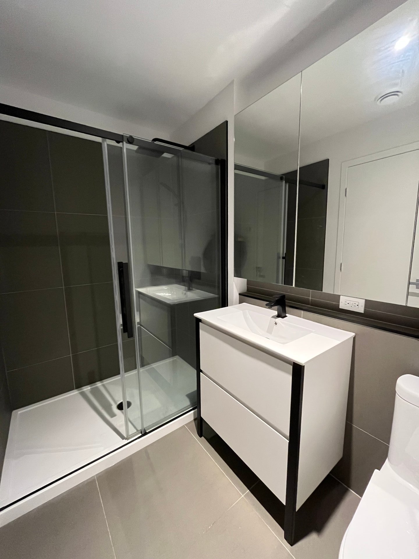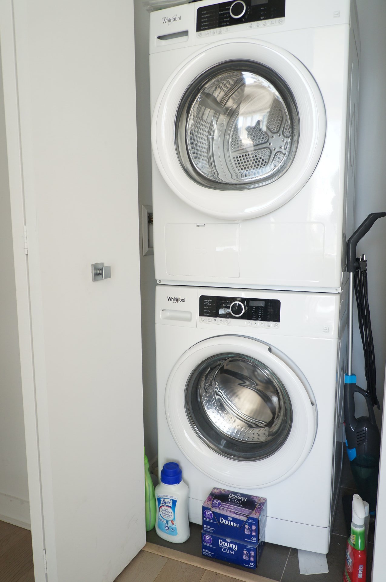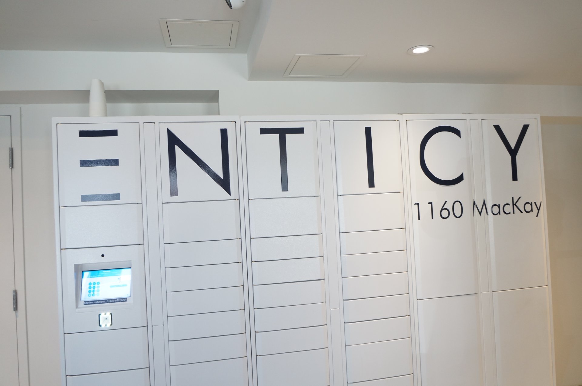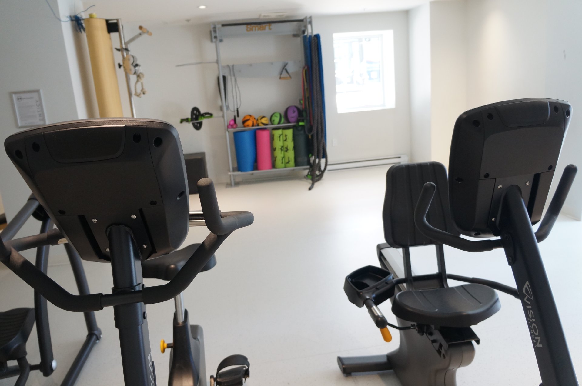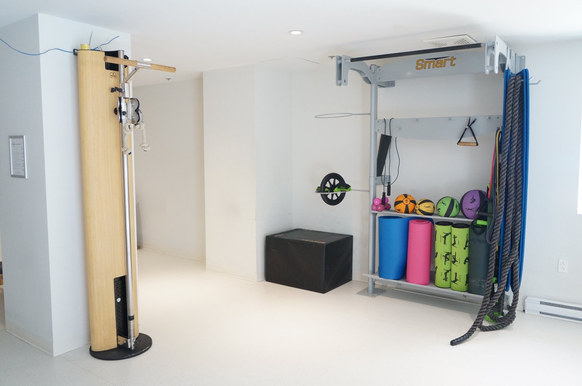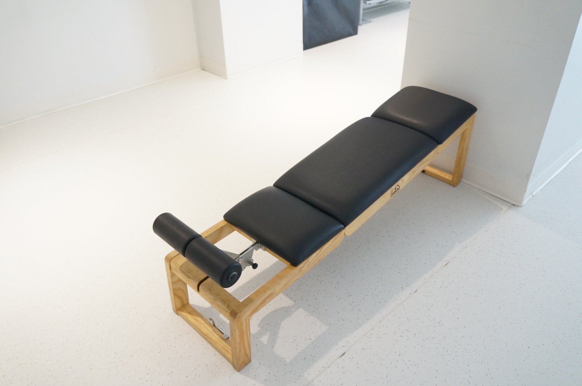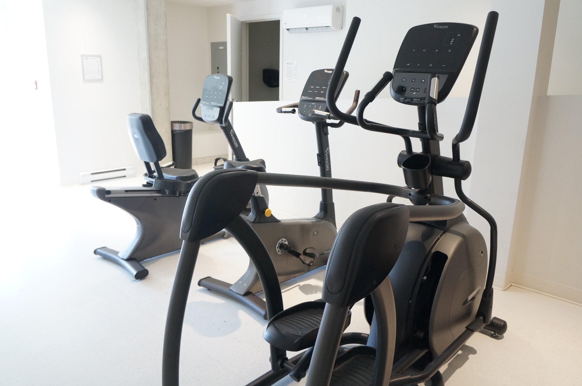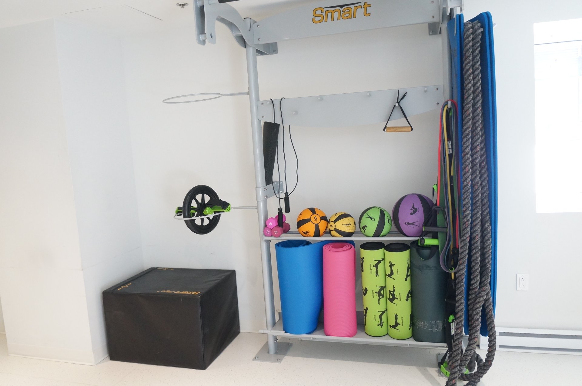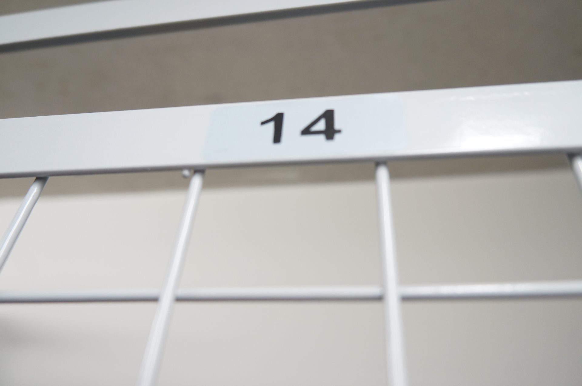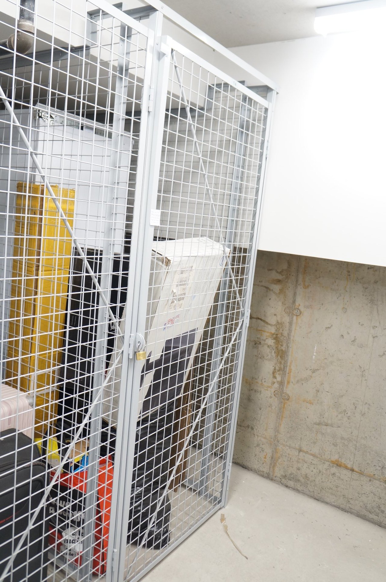- Follow Us:
- 438-387-5743
Broker's Remark
Downtown 2-bedroom condo ideal for students and young professionals! Open-concept design with gym and rooftop pool. Steps from Concordia University, metro, restaurants, shops, groceries, and pharmacy. Includes secure package system for easy deliveries. Enjoy modern city living with convenience and comfort just minutes from campus and transit. The immovable is rented at $2450 per month until August 31, 2025.
Addendum
GENERAL SPECIFICATIONS
23 storey building in Downtown Montreal.
Concrete structure.
Superior sound proofing.
9'ceilings with bulkheads.
High speed elevator
Common roof terrace.
Outdoor heated pool.
Luxury lobby.
Garbage chute.
Air conditioning.
Cameras and building accessible with micro-chip.
INTERIOR SPECIFICATIONS
9' painted and plastered ceilings gyps bulkheads
Ceramic bathroom floor.
Ceramic bathroom wall and vanity.
Mirror pharmacy with integrated light.
Modern glossy kitchen with soft close doors and drawers.
3/4" quartz counter top.
Built-in range hood.
High quality modern hardware.
High quality doors.
MDF baseboards.
INCLUDED
Built-in fridge, oven, cooktop & dishwasher. Microwave. Stacking washer and dryer. Central air-conditioning. Storage locker S2-14.
| BUILDING | |
|---|---|
| Type | Apartment |
| Style | Detached |
| Dimensions | 0x0 |
| Lot Size | 0 |
| Floors | 23 |
| Year Constructed | 2022 |
| EVALUATION | |
|---|---|
| Year | 2025 |
| Lot | $ 58,800 |
| Building | $ 664,500 |
| Total | $ 723,300 |
| EXPENSES | |
|---|---|
| Energy cost | $ 1270 / year |
| Co-ownership fees | $ 4944 / year |
| Municipal Taxes (2025) | $ 4505 / year |
| School taxes (2024) | $ 620 / year |
| ROOM DETAILS | |||
|---|---|---|---|
| Room | Dimensions | Level | Flooring |
| Living room | 14.10 x 16.0 P | AU | Floating floor |
| Kitchen | 11.10 x 2.0 P | AU | Floating floor |
| Primary bedroom | 8.11 x 12.4 P | AU | Floating floor |
| Bedroom | 11.4 x 8.7 P | AU | Floating floor |
| Bathroom | 5.4 x 7.2 P | AU | Ceramic tiles |
| Laundry room | 2.10 x 3.1 P | AU | Floating floor |
| Hallway | 12.5 x 4.11 P | AU | Floating floor |
| CHARACTERISTICS | |
|---|---|
| Proximity | Bicycle path, Public transport, University |
| Distinctive features | Corner unit |
| Parking | Garage |
| Sewage system | Municipal sewer |
| Water supply | Municipality |
| Pool | Other |
| Zoning | Residential |
marital
age
household income
Age of Immigration
common languages
education
ownership
Gender
construction date
Occupied Dwellings
employment
transportation to work
work location
| BUILDING | |
|---|---|
| Type | Apartment |
| Style | Detached |
| Dimensions | 0x0 |
| Lot Size | 0 |
| Floors | 23 |
| Year Constructed | 2022 |
| EVALUATION | |
|---|---|
| Year | 2025 |
| Lot | $ 58,800 |
| Building | $ 664,500 |
| Total | $ 723,300 |
| EXPENSES | |
|---|---|
| Energy cost | $ 1270 / year |
| Co-ownership fees | $ 4944 / year |
| Municipal Taxes (2025) | $ 4505 / year |
| School taxes (2024) | $ 620 / year |

