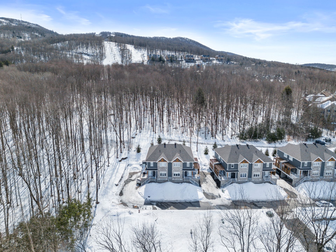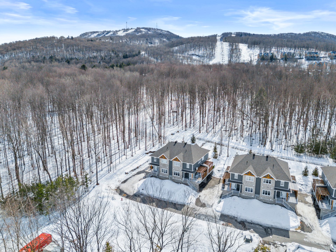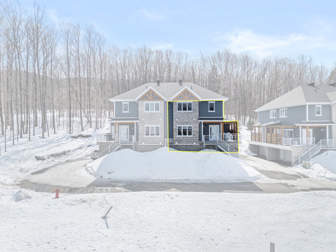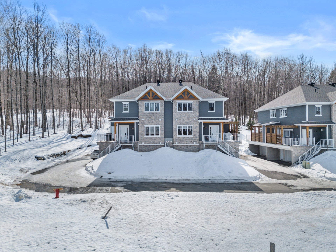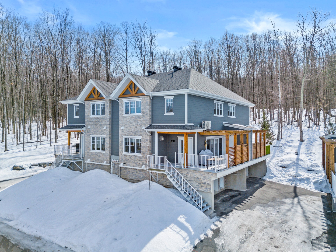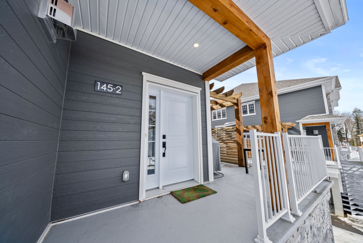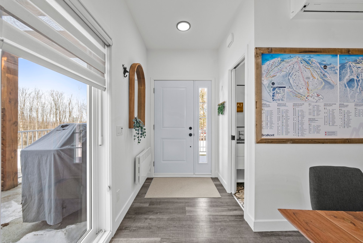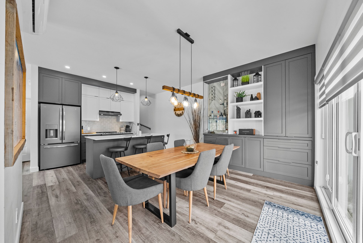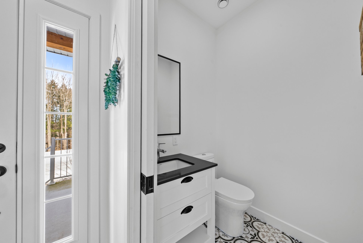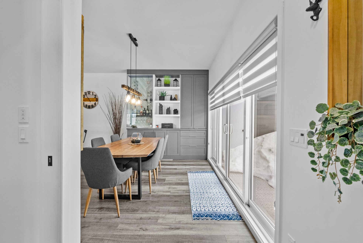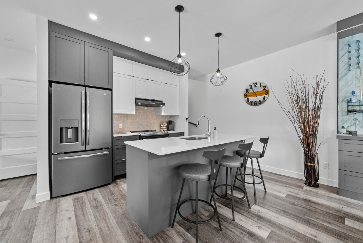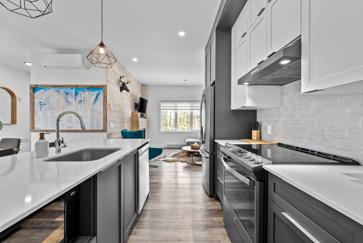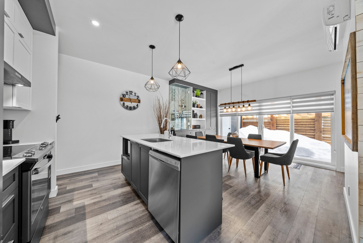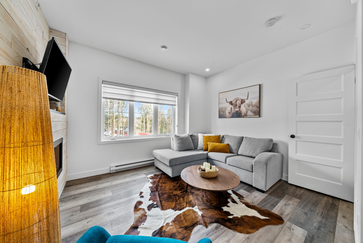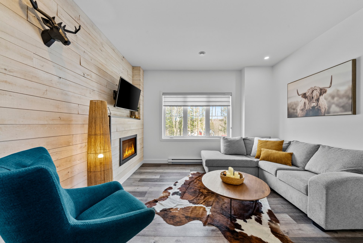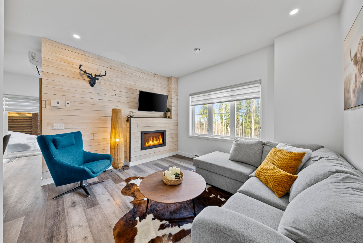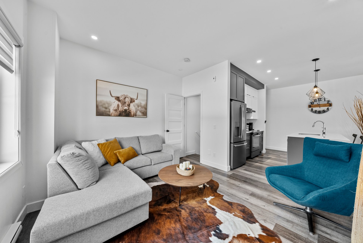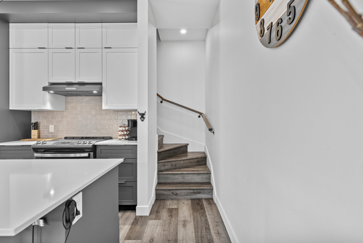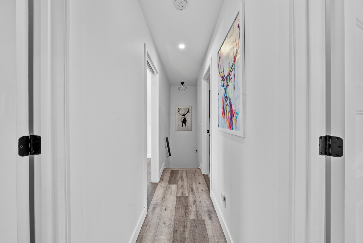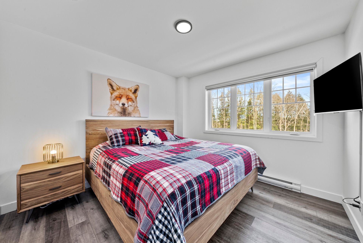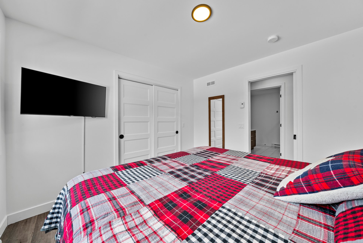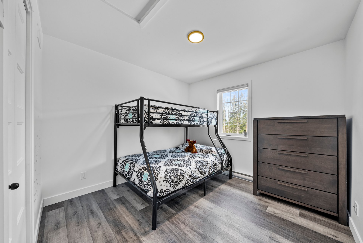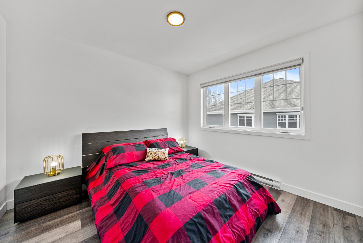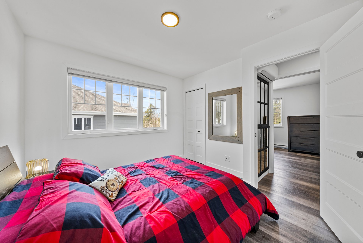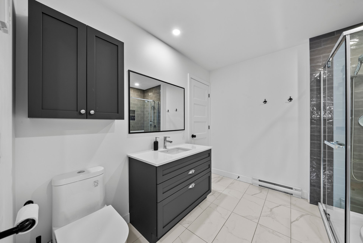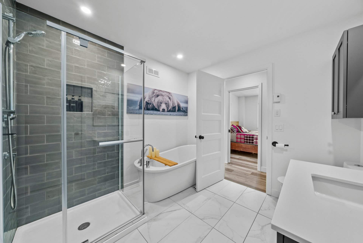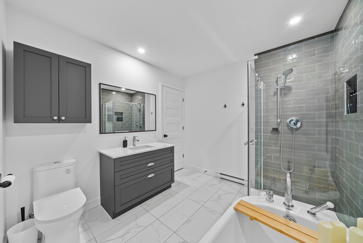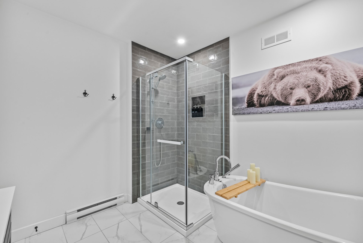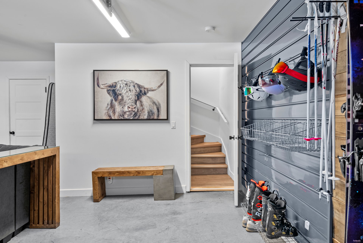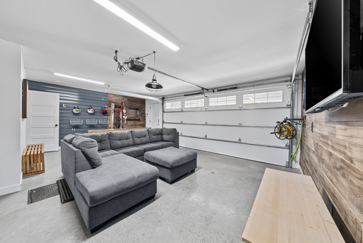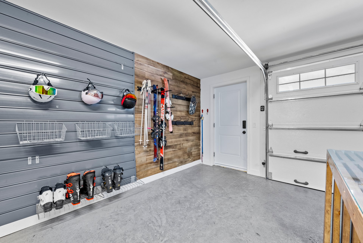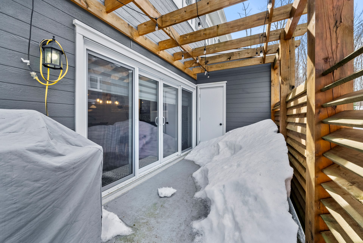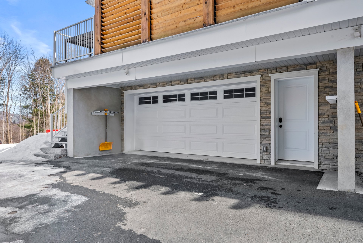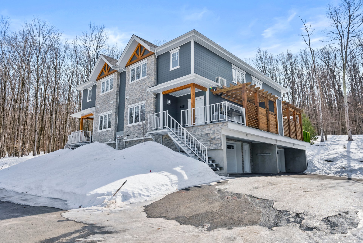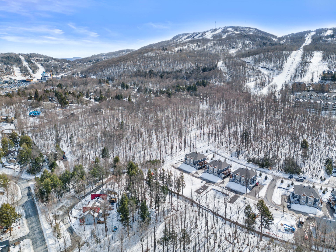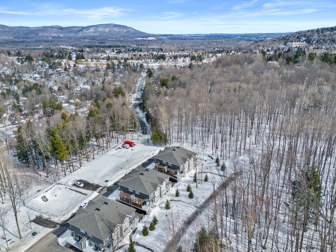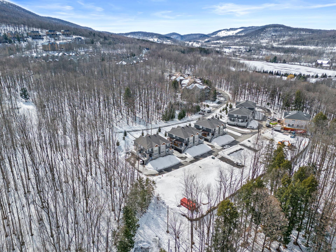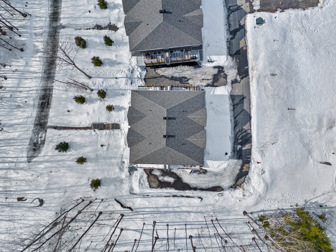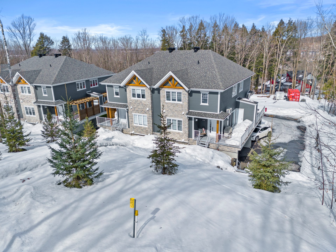- Follow Us:
- 438-387-5743
Broker's Remark
Superb ski-in/ski-out with heated floor condo located directly on Mont Bromont, ideal for ski and outdoor enthusiasts. With 3 bedrooms, 1 bathroom, 1 powder room and 970 sq. ft. of thoughtful space, it offers comfort and functionality. The integrated garage adds a touch of convenience. Perfect for year-round living or as a pied-à-terre in the mountains, this is a unique opportunity to take full advantage of the slopes and nature. This is the closest condo to the slopes. An opportunity not to be missed!
Addendum
One of the nearest condo on the mountain in this phase.
Treat yourself to the privilege of living at the foot of
Mont Bromont with this superb ski-in/ski-out condo, a rare
opportunity for outdoor enthusiasts. Directly accessible to
the ski slopes, this 970 sq. ft. property offers warm,
well-thought-out living space, including 3 good-sized
bedrooms, a full bathroom and a convenient powder room.
Comfort is the order of the day thanks to an intelligent
layout of the rooms, ideal for both a primary residence and
a vacation property. The integrated garage is an added
bonus, offering not only weatherproof parking, but also
additional storage space for your sports equipment.
Live the four seasons to the full: downhill skiing in
winter, hiking, mountain biking and swimming in summer, not
to mention the lively atmosphere of the village of Bromont
with its shops, restaurants and events all year round. An
active, comfortable and privileged lifestyle awaits you!
INCLUDED
Light fixtures, blinds/curtains on site
EXCLUDED
Furnitures
| BUILDING | |
|---|---|
| Type | Two or more storey |
| Style | Detached |
| Dimensions | 7.1x6.18 M |
| Lot Size | 138 MC |
| Floors | 0 |
| Year Constructed | 2020 |
| EVALUATION | |
|---|---|
| Year | 2025 |
| Lot | $ 0 |
| Building | $ 475,800 |
| Total | $ 475,800 |
| EXPENSES | |
|---|---|
| Co-ownership fees | $ 5844 / year |
| Municipal Taxes (2025) | $ 3761 / year |
| School taxes (2025) | $ 377 / year |
| ROOM DETAILS | |||
|---|---|---|---|
| Room | Dimensions | Level | Flooring |
| Hallway | 5.9 x 5.2 P | Ground Floor | Wood |
| Washroom | 4.8 x 4.11 P | Ground Floor | Ceramic tiles |
| Dining room | 9.3 x 12.11 P | Ground Floor | Other |
| Kitchen | 13.6 x 12.11 P | Ground Floor | Other |
| Living room | 11.8 x 10.8 P | Ground Floor | Other |
| Laundry room | 3.7 x 3.3 P | 2nd Floor | Ceramic tiles |
| Bathroom | 8.4 x 9 P | 2nd Floor | Ceramic tiles |
| Bedroom | 10.2 x 9.8 P | 2nd Floor | Other |
| Bedroom | 9.8 x 9.9 P | 2nd Floor | Other |
| Primary bedroom | 10.2 x 10.4 P | 2nd Floor | Other |
| Storage | 4.4 x 6.11 P | Basement | Concrete |
| CHARACTERISTICS | |
|---|---|
| Heating system | Radiant, Radiant, Radiant, Radiant, Radiant |
| Water supply | Municipality, Municipality, Municipality, Municipality, Municipality |
| Heating energy | Natural gas, Natural gas, Natural gas, Natural gas, Natural gas |
| Hearth stove | Gaz fireplace, Gaz fireplace, Gaz fireplace, Gaz fireplace, Gaz fireplace |
| Garage | Heated, Double width or more, Fitted, Heated, Double width or more, Fitted, Heated, Double width or more, Fitted, Heated, Double width or more, Fitted, Heated, Double width or more, Fitted |
| Distinctive features | No neighbours in the back, Street corner, Cul-de-sac, No neighbours in the back, Street corner, Cul-de-sac, No neighbours in the back, Street corner, Cul-de-sac, No neighbours in the back, Street corner, Cul-de-sac, No neighbours in the back, Street corner, Cul-de-sac |
| Proximity | Highway, Golf, Park - green area, Bicycle path, Alpine skiing, Cross-country skiing, Highway, Golf, Park - green area, Bicycle path, Alpine skiing, Cross-country skiing, Highway, Golf, Park - green area, Bicycle path, Alpine skiing, Cross-country skiing, Highway, Golf, Park - green area, Bicycle path, Alpine skiing, Cross-country skiing, Highway, Golf, Park - green area, Bicycle path, Alpine skiing, Cross-country skiing |
| Basement | No basement, No basement, No basement, No basement, No basement |
| Parking | Outdoor, Garage, Outdoor, Garage, Outdoor, Garage, Outdoor, Garage, Outdoor, Garage |
| Sewage system | Municipal sewer, Municipal sewer, Municipal sewer, Municipal sewer, Municipal sewer |
| Roofing | Asphalt shingles, Asphalt shingles, Asphalt shingles, Asphalt shingles, Asphalt shingles |
| Topography | Sloped, Flat, Sloped, Flat, Sloped, Flat, Sloped, Flat, Sloped, Flat |
| View | Mountain, Mountain, Mountain, Mountain, Mountain |
| Zoning | Residential, Vacationing area, Residential, Vacationing area, Residential, Vacationing area, Residential, Vacationing area, Residential, Vacationing area |
| Equipment available | Ventilation system, Wall-mounted air conditioning, Wall-mounted heat pump, Ventilation system, Wall-mounted air conditioning, Wall-mounted heat pump, Ventilation system, Wall-mounted air conditioning, Wall-mounted heat pump, Ventilation system, Wall-mounted air conditioning, Wall-mounted heat pump, Ventilation system, Wall-mounted air conditioning, Wall-mounted heat pump |
| Available services | Balcony/terrace, Hot tub/Spa, Balcony/terrace, Hot tub/Spa, Balcony/terrace, Hot tub/Spa, Balcony/terrace, Hot tub/Spa, Balcony/terrace, Hot tub/Spa |
marital
age
household income
Age of Immigration
common languages
education
ownership
Gender
construction date
Occupied Dwellings
employment
transportation to work
work location
| BUILDING | |
|---|---|
| Type | Two or more storey |
| Style | Detached |
| Dimensions | 7.1x6.18 M |
| Lot Size | 138 MC |
| Floors | 0 |
| Year Constructed | 2020 |
| EVALUATION | |
|---|---|
| Year | 2025 |
| Lot | $ 0 |
| Building | $ 475,800 |
| Total | $ 475,800 |
| EXPENSES | |
|---|---|
| Co-ownership fees | $ 5844 / year |
| Municipal Taxes (2025) | $ 3761 / year |
| School taxes (2025) | $ 377 / year |

