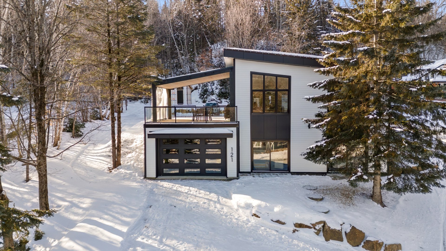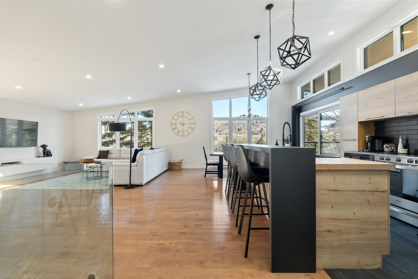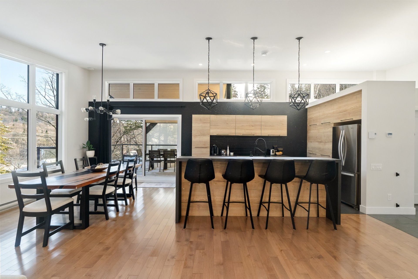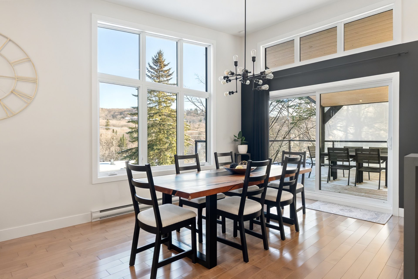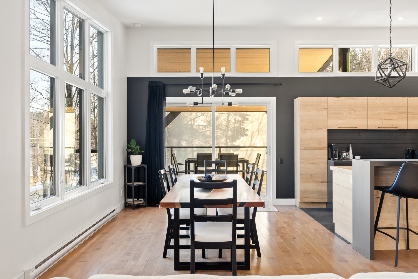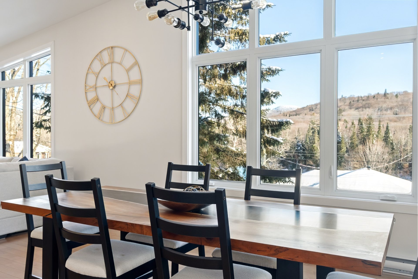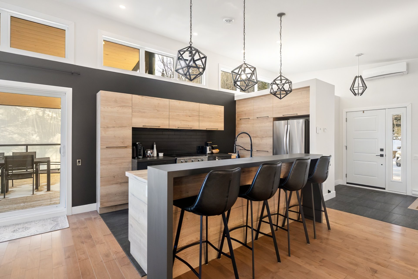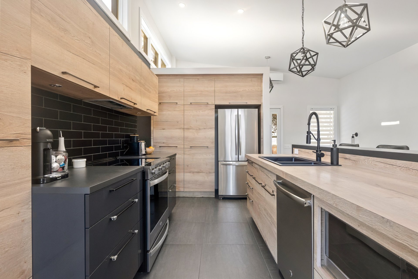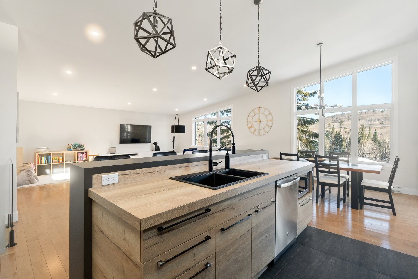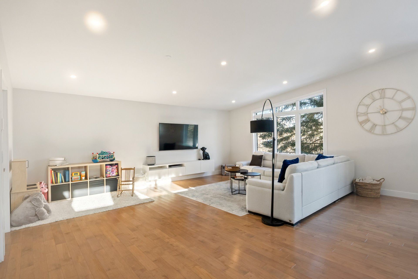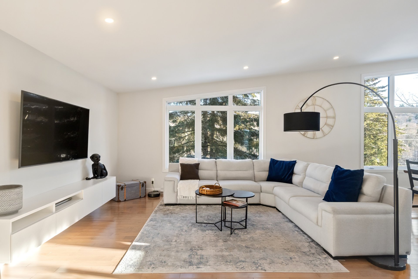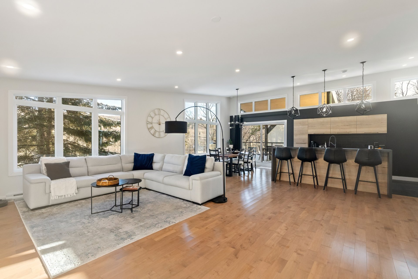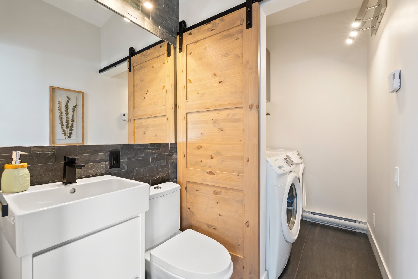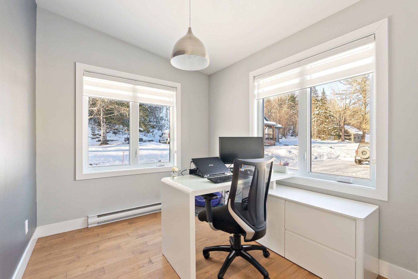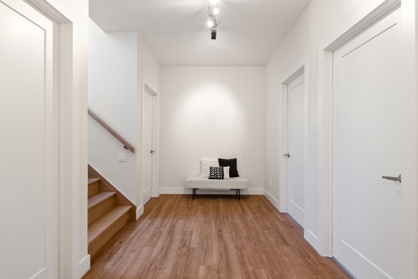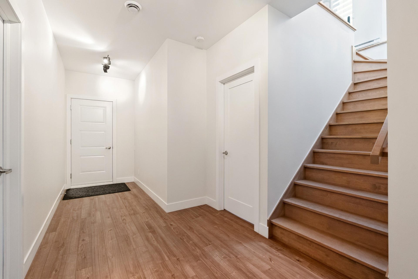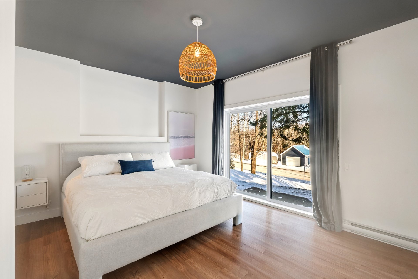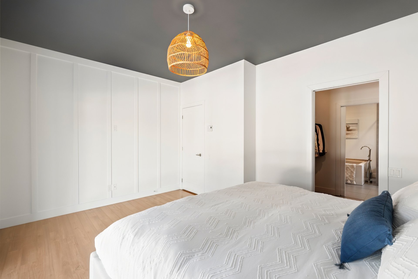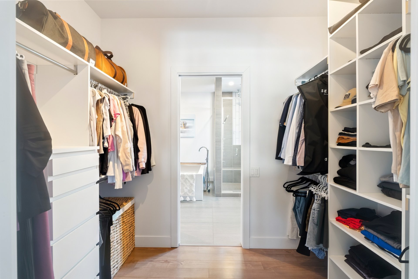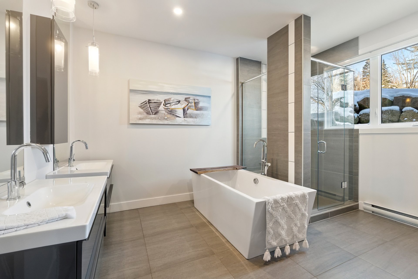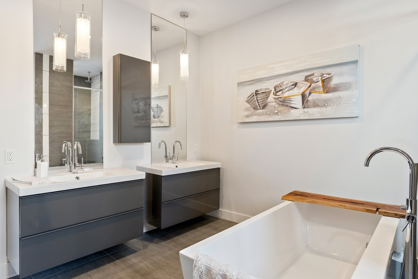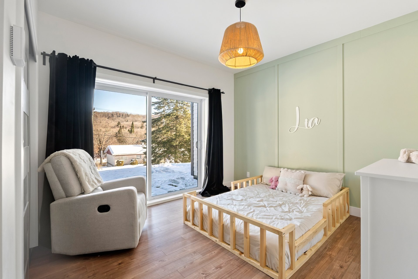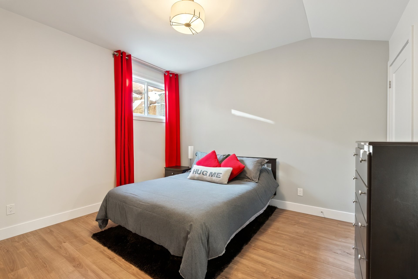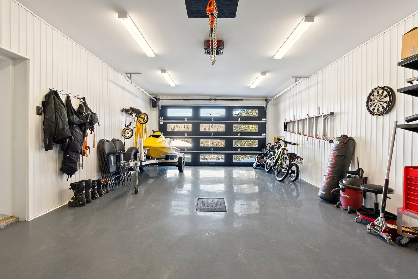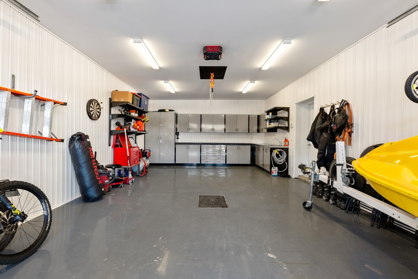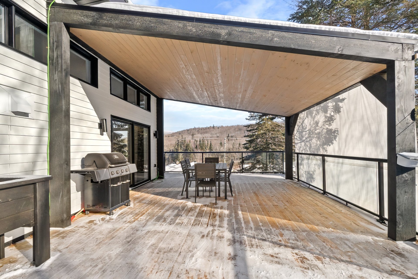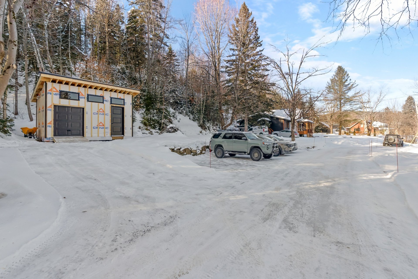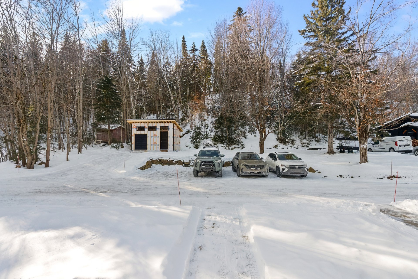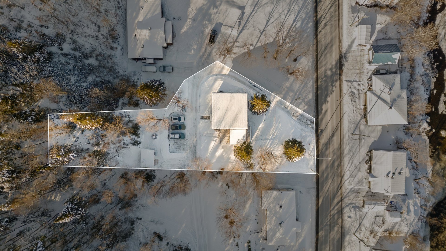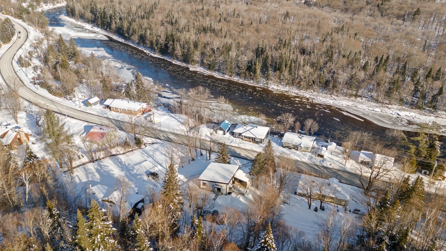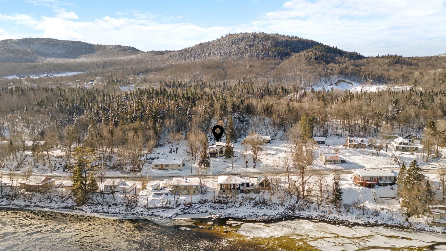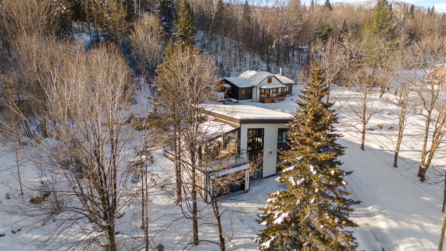- Follow Us:
- 438-387-5743
Broker's Remark
UNE OPPORTUNITÉ EXCEPTIONNELLE ! Découvrez l'une des plus belles propriétés de Sainte-Brigitte-de-Laval, située à l'entrée de la ville. Cette demeure d'exception se distingue par ses plafonds impressionnants : 12 pieds de hauteur dans les pièces communes et 9 pieds au niveau des chambres à coucher. Elle offre 4 chambres, un garage, une terrasse couverte, un cabanon, ainsi que deux entrées indépendantes permettant plusieurs stationnements : une en haut et une autre au niveau du garage. Cette propriété, d'une propreté irréprochable, saura vous séduire par son charme et sa fonctionnalité. Demandez votre visite !
Addendum
INCLUDED
Luminaires, Lave-vaisselle, habillages de fenêtres, aspirateur central et accessoires, thermopompe, tabourets de l'îlot, cabanon
EXCLUDED
Armoires du garage, laveuse, sécheuse, réfrigérateur, four.
| BUILDING | |
|---|---|
| Type | Two or more storey |
| Style | Detached |
| Dimensions | 15.19x9.74 M |
| Lot Size | 1,933 MC |
| Floors | 0 |
| Year Constructed | 2017 |
| EVALUATION | |
|---|---|
| Year | 2026 |
| Lot | $ 75,700 |
| Building | $ 359,400 |
| Total | $ 435,100 |
| EXPENSES | |
|---|---|
| Energy cost | $ 2500 / year |
| Municipal Taxes (2024) | $ 4043 / year |
| School taxes (2024) | $ 316 / year |
| ROOM DETAILS | |||
|---|---|---|---|
| Room | Dimensions | Level | Flooring |
| Hallway | 2.40 x 1.69 M | Ground Floor | Ceramic tiles |
| Walk-in closet | 1.73 x 1.52 M | Ground Floor | Ceramic tiles |
| Kitchen | 3.98 x 4.34 M | Ground Floor | Ceramic tiles |
| Dining room | 3.33 x 3.98 M | Ground Floor | Wood |
| Living room | 6.35 x 5.35 M | Ground Floor | Wood |
| Home office | 2.92 x 2.49 M | Ground Floor | Wood |
| Washroom | 1.54 x 1.26 M | Ground Floor | Ceramic tiles |
| Laundry room | 1.56 x 1.52 M | Ground Floor | Ceramic tiles |
| Primary bedroom | 3.33 x 4.60 M | RJ | Floating floor |
| Walk-in closet | 1.81 x 2.69 M | RJ | Floating floor |
| Bedroom | 3.33 x 3.54 M | RJ | Floating floor |
| Bedroom | 3.33 x 3.76 M | RJ | Floating floor |
| Bathroom | 3.35 x 4.1 M | RJ | Ceramic tiles |
| CHARACTERISTICS | |
|---|---|
| Garage | Attached, Heated |
| Proximity | ATV trail, Daycare centre, Snowmobile trail |
| Equipment available | Central vacuum cleaner system installation, Ventilation system, Wall-mounted heat pump |
| Roofing | Elastomer membrane |
| Heating system | Electric baseboard units |
| Heating energy | Electricity |
| Parking | Garage, Outdoor |
| View | Mountain |
| Water supply | Municipality |
| Foundation | Poured concrete |
| Sewage system | Purification field, Septic tank |
| Windows | PVC |
| Zoning | Residential |
| Bathroom / Washroom | Seperate shower |
| Topography | Sloped |
marital
age
household income
Age of Immigration
common languages
education
ownership
Gender
construction date
Occupied Dwellings
employment
transportation to work
work location
| BUILDING | |
|---|---|
| Type | Two or more storey |
| Style | Detached |
| Dimensions | 15.19x9.74 M |
| Lot Size | 1,933 MC |
| Floors | 0 |
| Year Constructed | 2017 |
| EVALUATION | |
|---|---|
| Year | 2026 |
| Lot | $ 75,700 |
| Building | $ 359,400 |
| Total | $ 435,100 |
| EXPENSES | |
|---|---|
| Energy cost | $ 2500 / year |
| Municipal Taxes (2024) | $ 4043 / year |
| School taxes (2024) | $ 316 / year |

