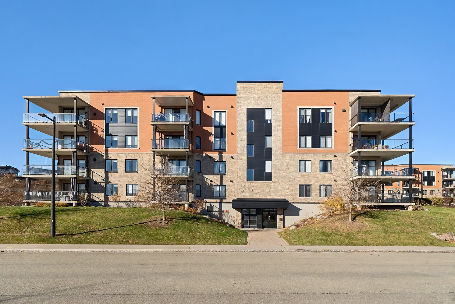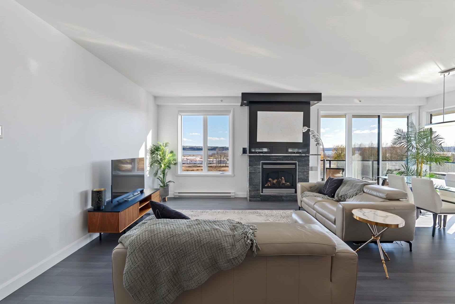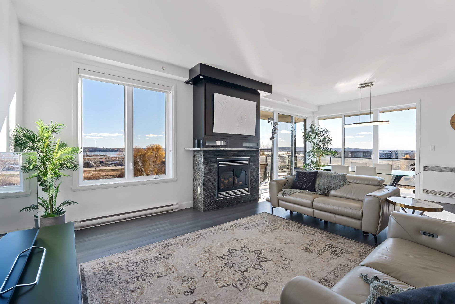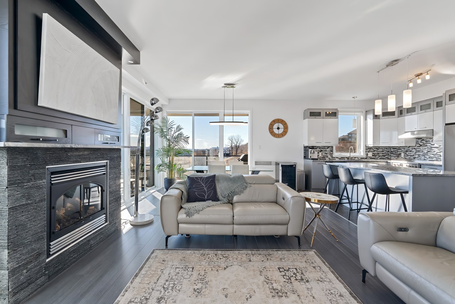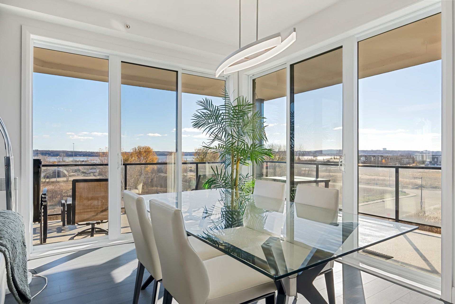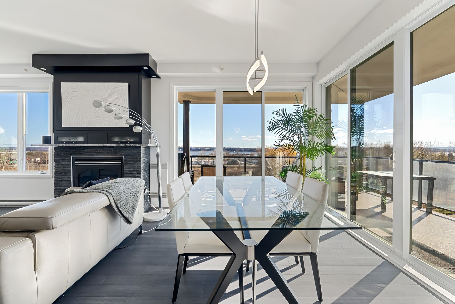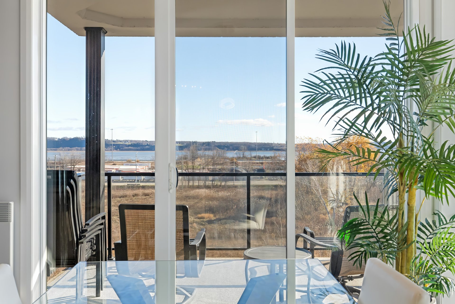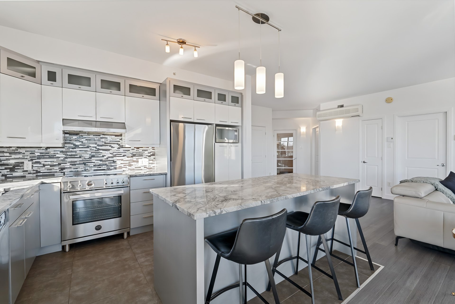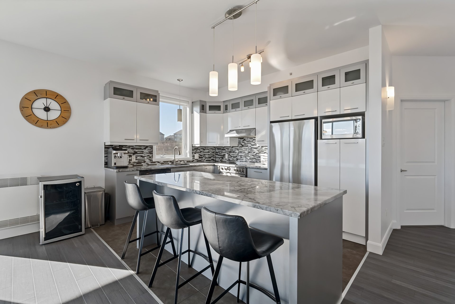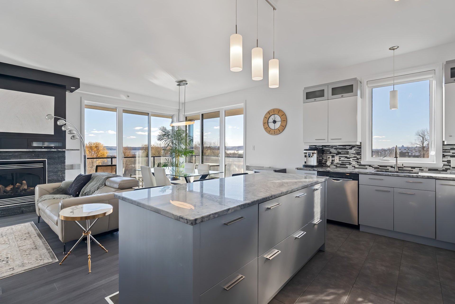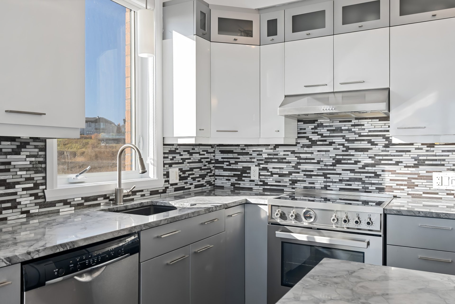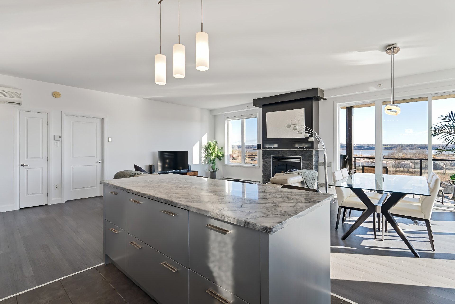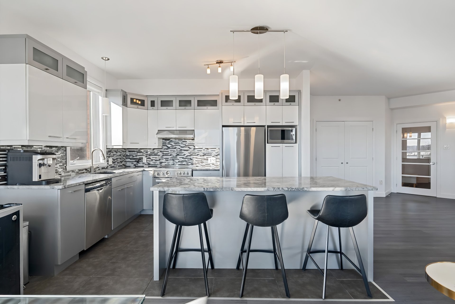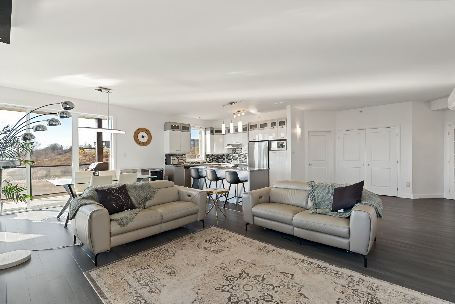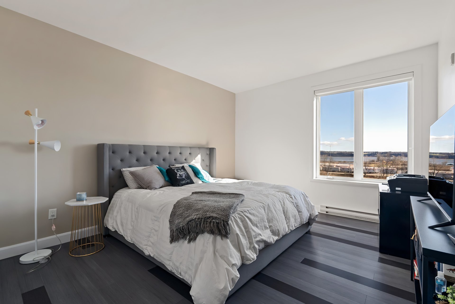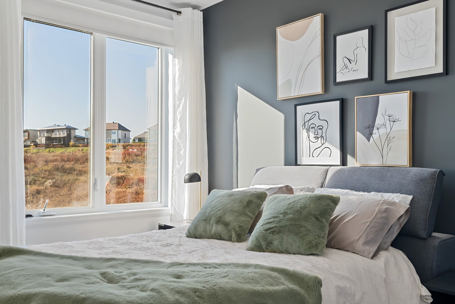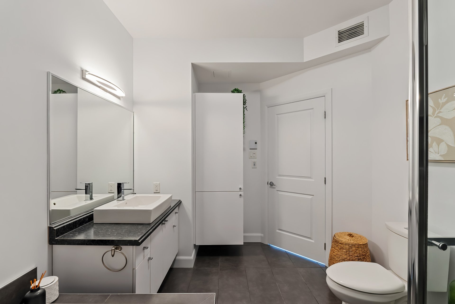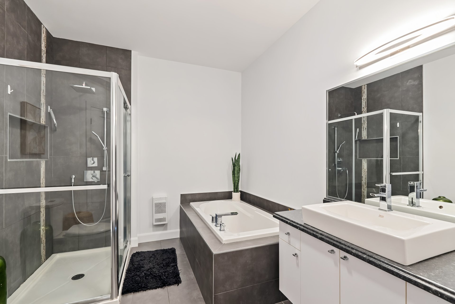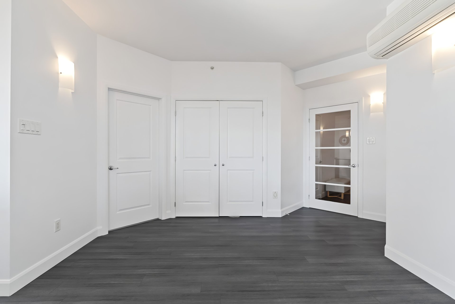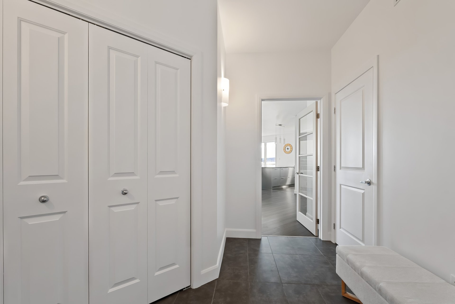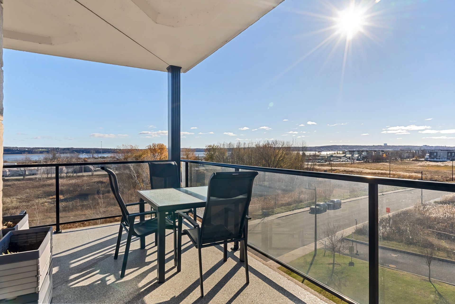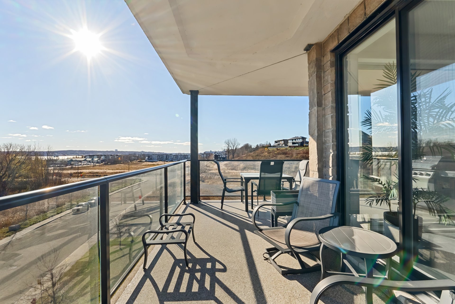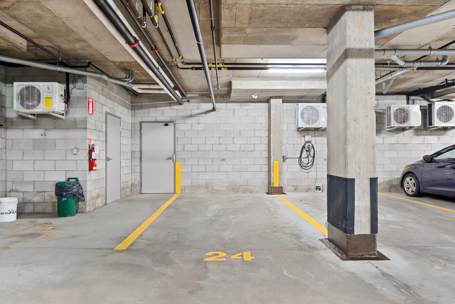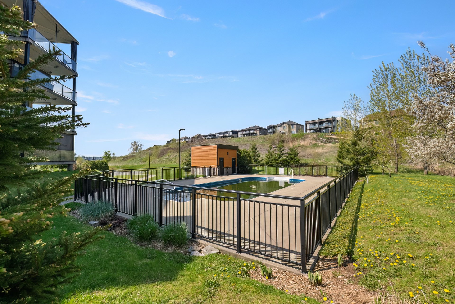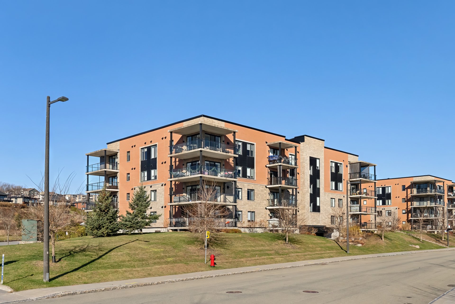- Follow Us:
- 438-387-5743
Broker's Remark
Ce superbe condo de deux chambres à coucher vous offre un vaste espace de vie avec une superficie habitable de 1 300 p2 et des plafonds de 9 pieds de hauteur. L'aire ouverte entre la cuisine, le salon et la salle à manger crée un environnement spacieux et convivial, agrémenté d'un foyer au gaz naturel pour un confort accru. Vous apprécierez également la terrasse couverte, qui offre une vue imprenable sur le fleuve. Situé en unité de coin, ce condo bénéficie d'une belle luminosité et offre des avantages supplémentaires, tels qu'un accès à une piscine creusée et un stationnement intérieur. Prise de possession à discuter. Demandez votre visite!
Addendum
INCLUDED
Luminaires, toiles, lave-vaisselle, thermopompe murale, aspirateur centrale et accessoire
EXCLUDED
Pôles et rideaux en tissus, four, réfrigérateur, laveuse et sécheuse, BBQ au gaz.
| BUILDING | |
|---|---|
| Type | Apartment |
| Style | Detached |
| Dimensions | 0x0 |
| Lot Size | 0 |
| Floors | 4 |
| Year Constructed | 2012 |
| EVALUATION | |
|---|---|
| Year | 2024 |
| Lot | $ 46,500 |
| Building | $ 247,500 |
| Total | $ 294,000 |
| EXPENSES | |
|---|---|
| Energy cost | $ 947 / year |
| Co-ownership fees | $ 6984 / year |
| Municipal Taxes (2024) | $ 3191 / year |
| School taxes (2024) | $ 246 / year |
| ROOM DETAILS | |||
|---|---|---|---|
| Room | Dimensions | Level | Flooring |
| Hallway | 2.92 x 3.50 M | 4th Floor | Ceramic tiles |
| Walk-in closet | 1.70 x 1.84 M | 4th Floor | Ceramic tiles |
| Living room | 8.21 x 3.62 M | 4th Floor | Floating floor |
| Dining room | 3.65 x 4.19 M | 4th Floor | Floating floor |
| Kitchen | 3.79 x 3.7 M | 4th Floor | Floating floor |
| Primary bedroom | 4.47 x 3.60 M | 4th Floor | Floating floor |
| Walk-in closet | 1.70 x 1.40 M | 4th Floor | Floating floor |
| Bedroom | 3.70 x 4.24 M | 4th Floor | Floating floor |
| Bathroom | 1.75 x 3.66 M | 4th Floor | Ceramic tiles |
| CHARACTERISTICS | |
|---|---|
| Water supply | Municipality |
| Heating energy | Electricity, Natural gas |
| Pool | Inground |
| Proximity | Highway, Hospital, Park - green area, Elementary school, High school, Public transport, Bicycle path, Daycare centre |
| Parking | Garage |
| Sewage system | Municipal sewer |
| Zoning | Residential |
| Equipment available | Ventilation system, Wall-mounted air conditioning, Wall-mounted heat pump |
| Roofing | Elastomer membrane |
| Available services | Outdoor pool |
marital
age
household income
Age of Immigration
common languages
education
ownership
Gender
construction date
Occupied Dwellings
employment
transportation to work
work location
| BUILDING | |
|---|---|
| Type | Apartment |
| Style | Detached |
| Dimensions | 0x0 |
| Lot Size | 0 |
| Floors | 4 |
| Year Constructed | 2012 |
| EVALUATION | |
|---|---|
| Year | 2024 |
| Lot | $ 46,500 |
| Building | $ 247,500 |
| Total | $ 294,000 |
| EXPENSES | |
|---|---|
| Energy cost | $ 947 / year |
| Co-ownership fees | $ 6984 / year |
| Municipal Taxes (2024) | $ 3191 / year |
| School taxes (2024) | $ 246 / year |

