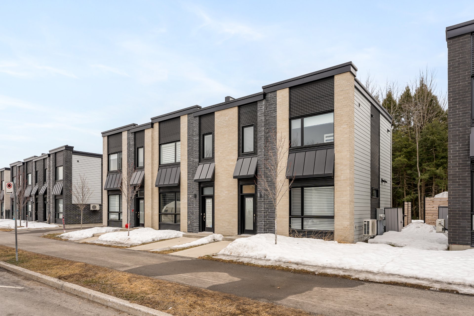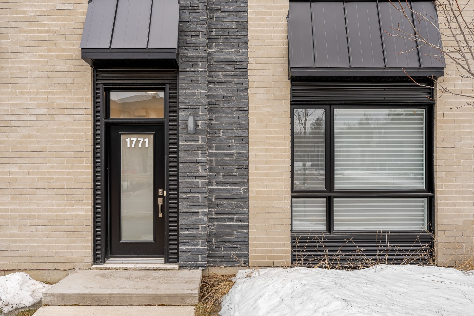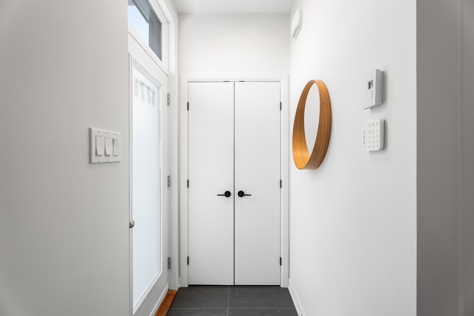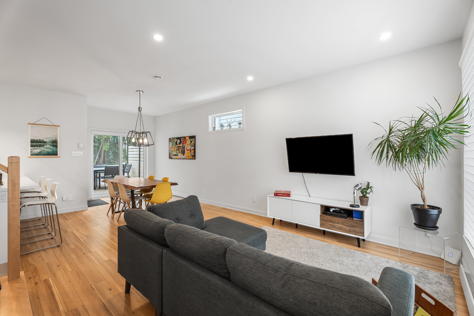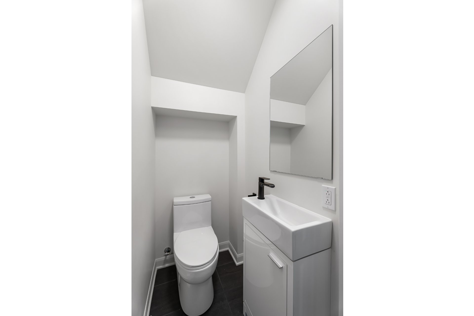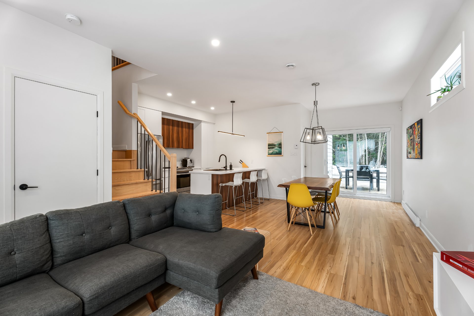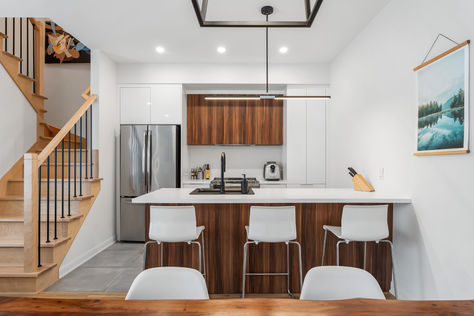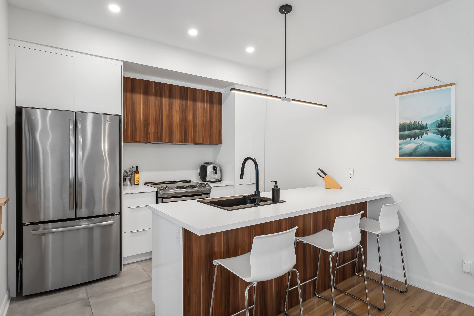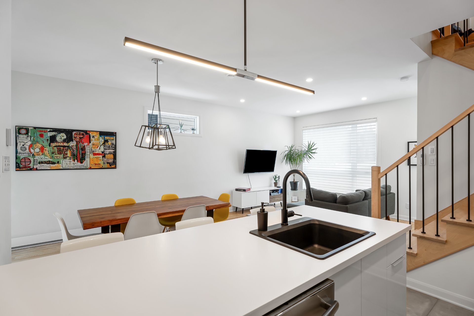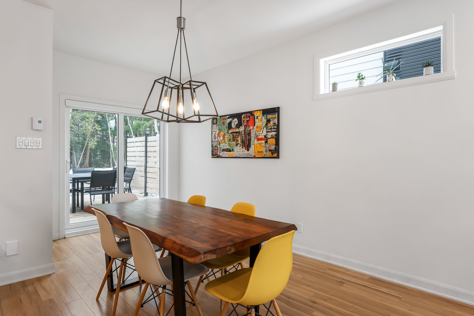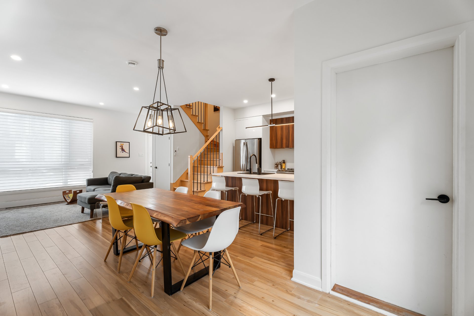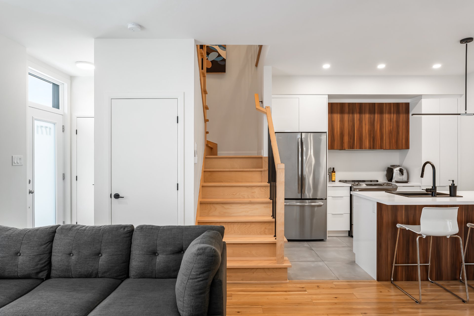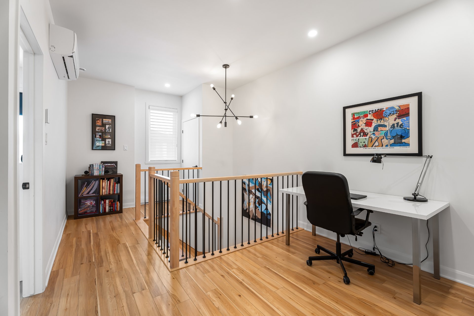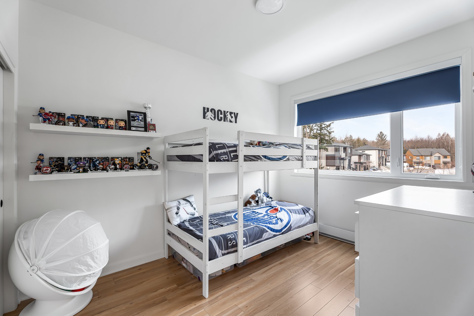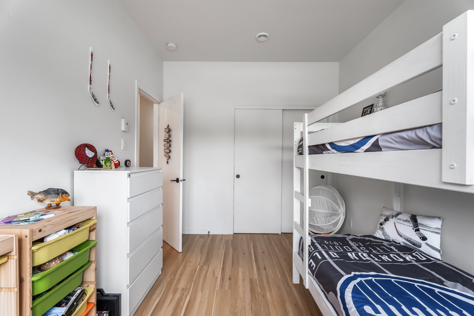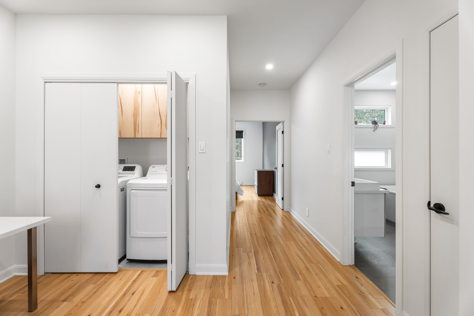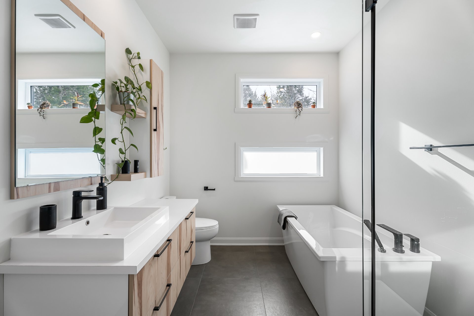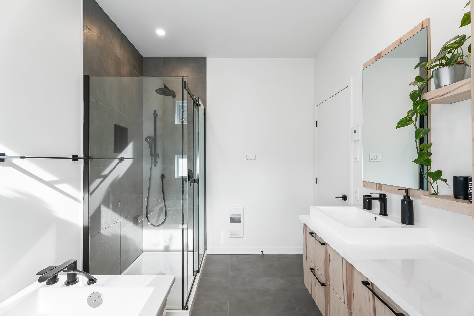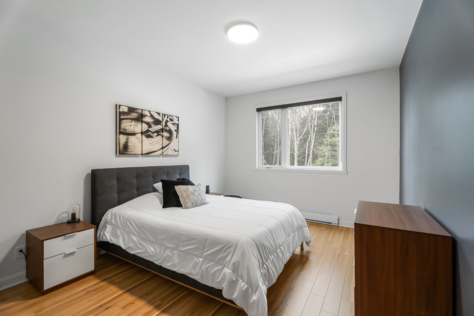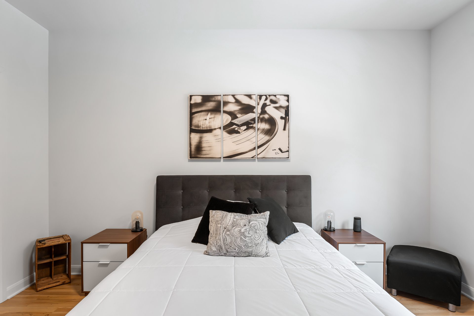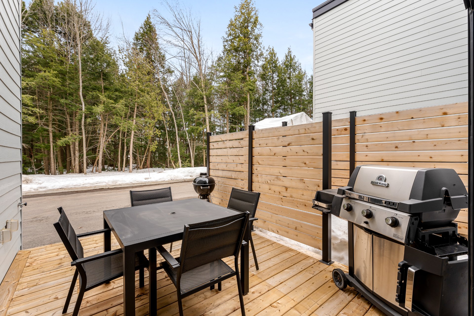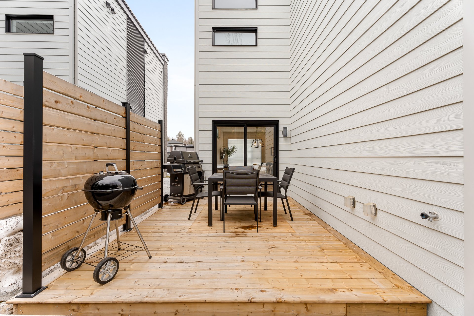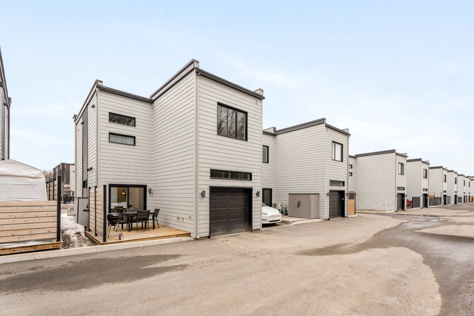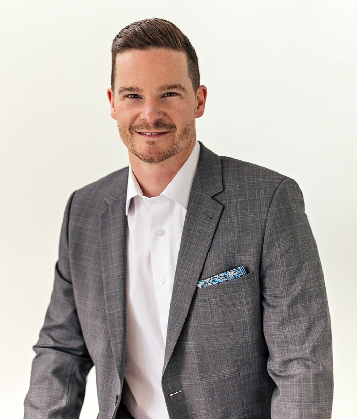Broker's Remark
**RARE OPPORTUNITY IN MASCOUCHE** Jardin du Coteau area Stunning corner townhouse located close to all amenities. Trendy design, 9-foot ceilings, and a bright living area. It features 2 bedrooms, a full bathroom, and a powder room. Cozy living room, modern kitchen with a large countertop, and a functional dining area. Beautiful private terrace with no neighbors at the back, perfect for enjoying the summer. Garage and parking included. Move-in ready, a visit is a must.
Addendum
RARE OPPORTUNITY IN MASCOUCHE -- Jardin du Coteau Sector
NO CONDO FEES
Discover this magnificent corner townhouse, located in the
highly sought-after Jardin du Coteau sector in Mascouche.
Nestled in a peaceful, family-friendly environment, it is
close to all essential services: schools, parks, shops,
restaurants, and major highways.
From the moment you step inside, you'll be charmed by its
modern and stylish design, showcasing high-quality
materials and an optimized layout. The 9-foot ceilings on
the main floor enhance the feeling of space and brightness
throughout the home.
A Warm and Functional Home
Upstairs, this home currently offers two spacious bedrooms,
with the option to enclose the boudoir to create a third
bedroom. The primary bedroom features a practical walk-in
closet, while the second bedroom can serve as an office,
guest room, or child's bedroom.
The full bathroom is equipped with a bathtub and a separate
shower, ensuring comfort and convenience for daily living.
Additionally, a powder room on the main floor provides
extra convenience.
The inviting and cozy living room is designed as the
perfect space to relax after a long day. It flows
seamlessly into a modern and functional kitchen, featuring
a large countertop, ideal for cooking and entertaining. Its
sleek design and ample storage make it both practical and
aesthetically pleasing. The bright dining area completes
this space, perfect for enjoying meals with family and
friends.
Private Outdoor Space with No Rear Neighbors
Enjoy the outdoors to the fullest with a beautiful private
terrace, offering no rear neighbors for ultimate peace and
privacy. A small landscaped wooded area enhances the
natural setting, providing a serene and relaxing
atmosphere. Whether you want to enjoy summer days, host
barbecues, or simply unwind, this outdoor space is perfect.
Comfort and Additional Features
This home comes equipped with several high-end features,
including:
Wall-mounted heat pump for optimal comfort year-round
Air exchanger to maintain excellent indoor air quality
Central vacuum system for easy maintenance
Private garage + outdoor parking, providing convenient
solutions for your vehicles
Move-In Ready -- A Must-See!
Perfect for those seeking a peaceful yet well-located home,
this property is immaculately maintained and requires no
renovations. Simply move in and enjoy everything it has to
offer!
Schedule a visit today -- Contact me now!

