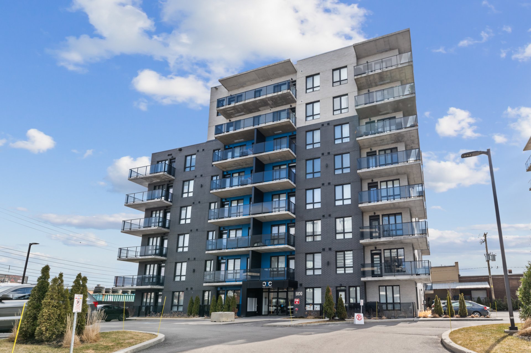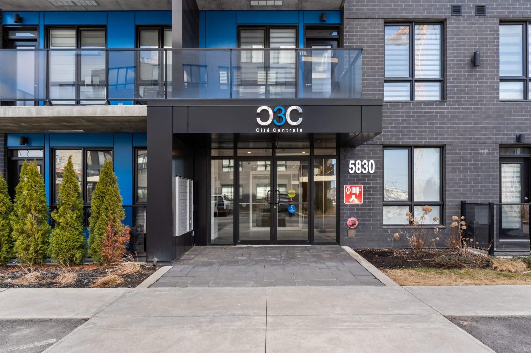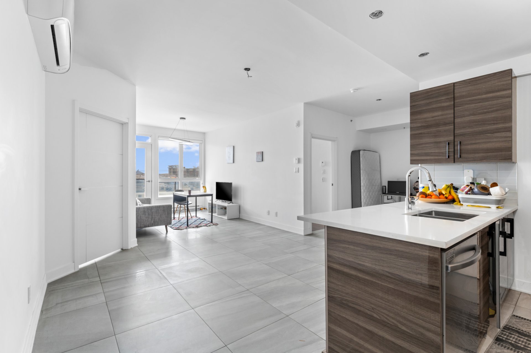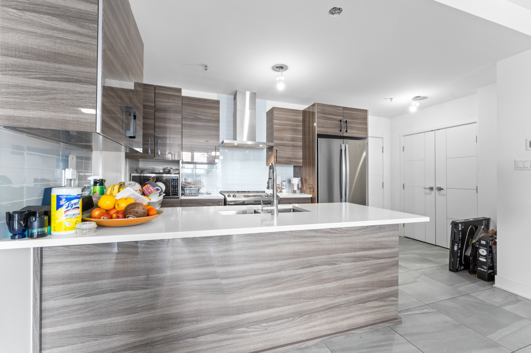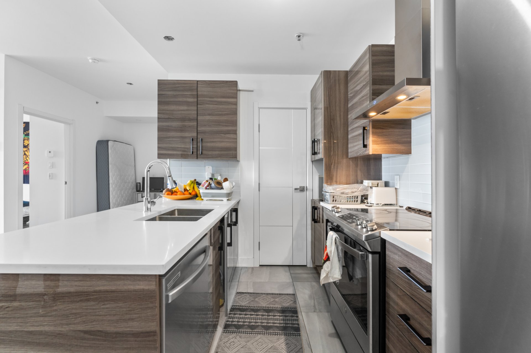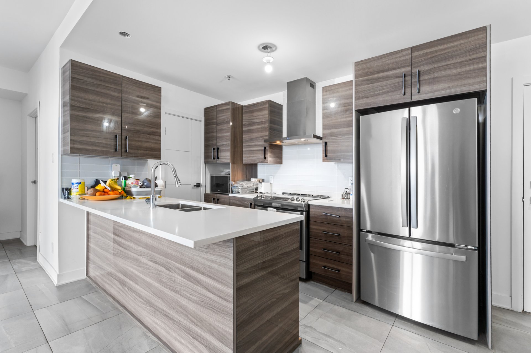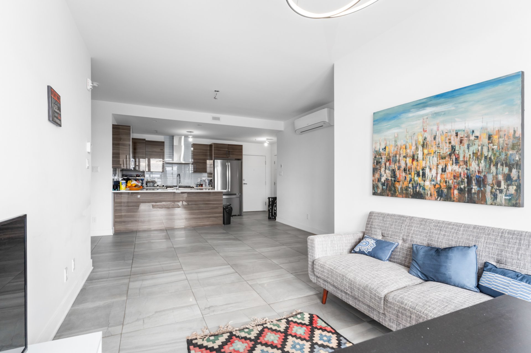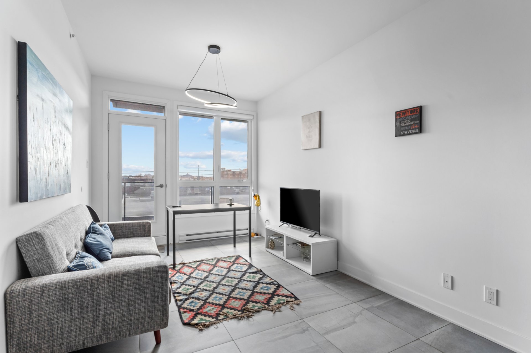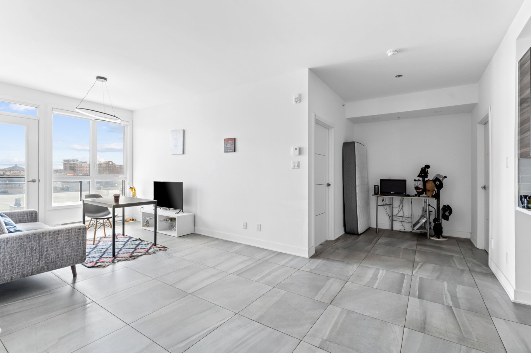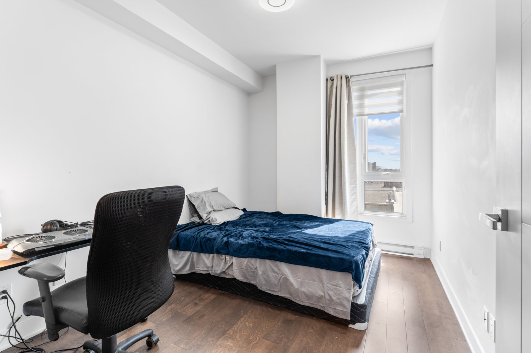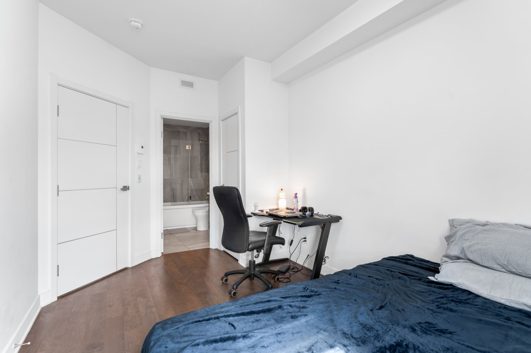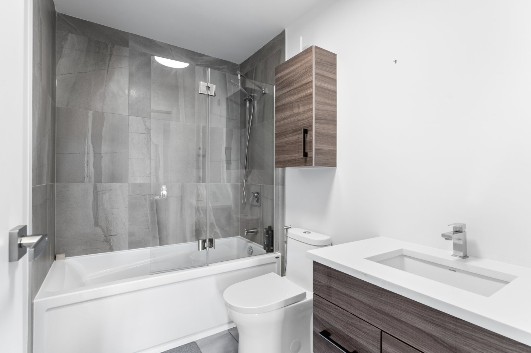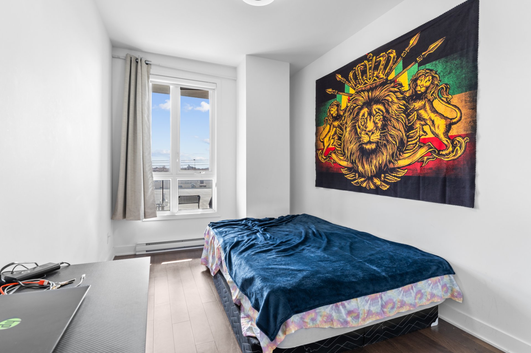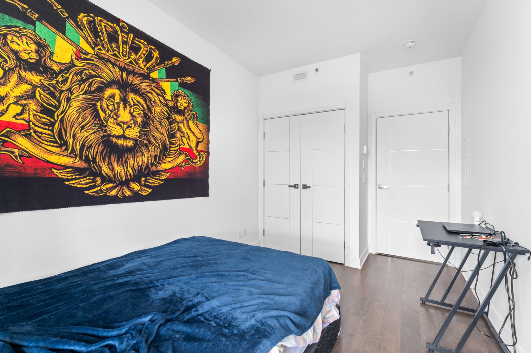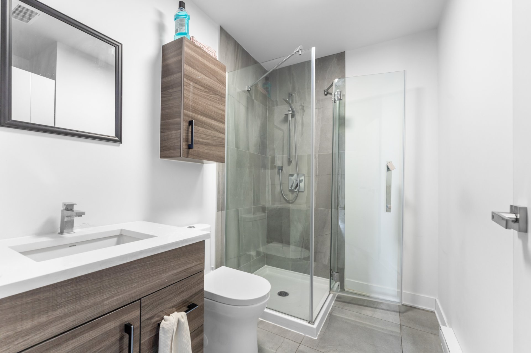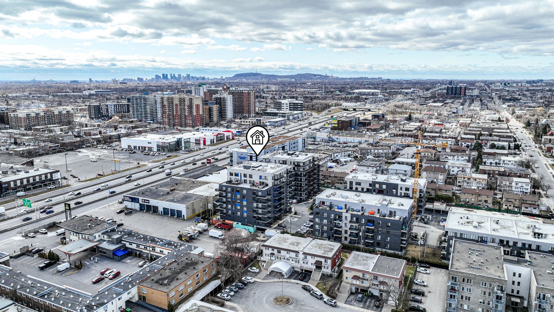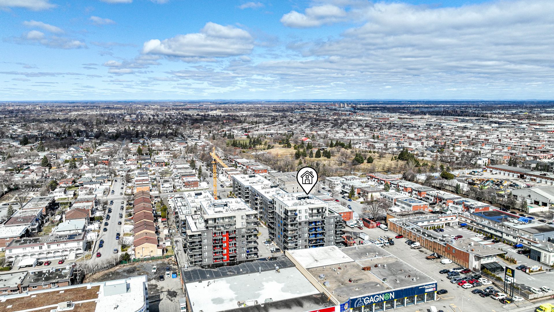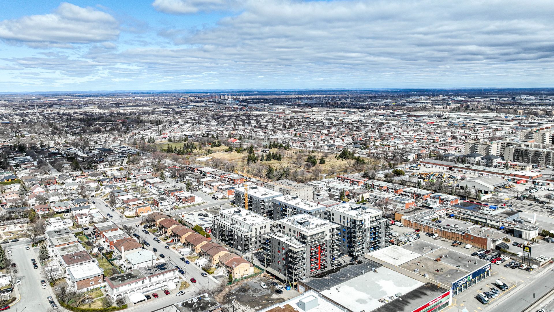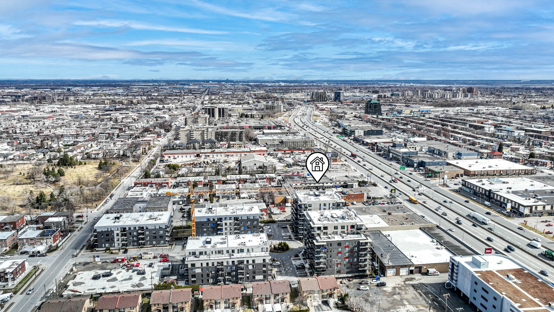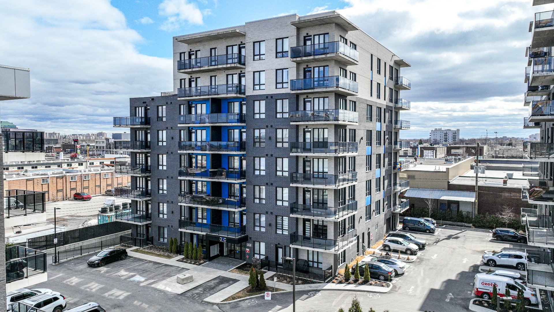- Follow Us:
- 438-387-5743
Broker's Remark
Modern concrete building with 2 elevators, secure entrance, welcoming lobby, rooftop generator (for elevators), and central boiler (hot water included in condo fees). Features include sprinkler system, garbage chute, air-conditioned hallways, storage, and air exchanger. Bright 2-bed, 2-bath unit with 9-ft gypsum ceilings, crank windows with double thermos glass, unobstructed city views, indoor parking. Close to metro, parks, and all amenities. Quality construction
Addendum
Building Features:
Concrete structure
Two elevators
Warm and welcoming lobby
Secure building entrance with access system
Rooftop generator ensures elevator operation during power
outages
Hot water supplied by a central boiler (included in condo
fees)
Building equipped with an automatic sprinkler system for
fire protection
Unit Features:
Crank windows with double-glazed thermos glass (doors and
windows)
Convenient garbage chute
Air-conditioned hallways
Storage space included
Air exchanger
9-foot ceilings finished with gypsum
Bright 2-bedroom, 2-bathroom unit with unobstructed city
views
Indoor parking included
Close to all amenities, parks, and public transit
High-quality construction
INCLUDED
light fixtures, oven, refrigerator, dishwasher, washer and dryer, and a wall-mounted heat pump.
EXCLUDED
All of the tenant's personal belongings
| BUILDING | |
|---|---|
| Type | Apartment |
| Style | Detached |
| Dimensions | 0x0 |
| Lot Size | 0 |
| Floors | 8 |
| Year Constructed | 2021 |
| EVALUATION | |
|---|---|
| Year | 2023 |
| Lot | $ 41,100 |
| Building | $ 377,700 |
| Total | $ 418,800 |
| EXPENSES | |
|---|---|
| Co-ownership fees | $ 3540 / year |
| Municipal Taxes (2025) | $ 2874 / year |
| School taxes (2024) | $ 334 / year |
| ROOM DETAILS | |||
|---|---|---|---|
| Room | Dimensions | Level | Flooring |
| Kitchen | 7.6 x 11.0 P | 4th Floor | Ceramic tiles |
| Dining room | 12.0 x 12.11 P | 4th Floor | Ceramic tiles |
| Living room | 11.5 x 9.5 P | 4th Floor | Ceramic tiles |
| Walk-in closet | 4.9 x 2.9 P | 4th Floor | Ceramic tiles |
| Primary bedroom | 12.6 x 9.0 P | 4th Floor | Other |
| Bedroom | 12.6 x 8.8 P | 4th Floor | Other |
| Bathroom | 8.4 x 5.6 P | 4th Floor | Ceramic tiles |
| Bathroom | 8.1 x 5.8 P | 4th Floor | Ceramic tiles |
| Other | 7.1 x 9.1 P | 4th Floor | Ceramic tiles |
| CHARACTERISTICS | |
|---|---|
| Garage | Attached, Heated |
| Available services | Balcony/terrace, Garbage chute, Indoor storage space |
| Proximity | Bicycle path, Cegep, Daycare centre, Elementary school, Golf, High school, Highway, Hospital, Park - green area, Public transport, University |
| Equipment available | Central vacuum cleaner system installation, Ventilation system, Wall-mounted heat pump |
| View | City |
| Heating system | Electric baseboard units |
| Heating energy | Electricity |
| Easy access | Elevator |
| Parking | Garage |
| Sewage system | Municipal sewer |
| Water supply | Municipality |
| Zoning | Residential |
| Restrictions/Permissions | Short-term rentals not allowed, Smoking not allowed |
marital
age
household income
Age of Immigration
common languages
education
ownership
Gender
construction date
Occupied Dwellings
employment
transportation to work
work location
| BUILDING | |
|---|---|
| Type | Apartment |
| Style | Detached |
| Dimensions | 0x0 |
| Lot Size | 0 |
| Floors | 8 |
| Year Constructed | 2021 |
| EVALUATION | |
|---|---|
| Year | 2023 |
| Lot | $ 41,100 |
| Building | $ 377,700 |
| Total | $ 418,800 |
| EXPENSES | |
|---|---|
| Co-ownership fees | $ 3540 / year |
| Municipal Taxes (2025) | $ 2874 / year |
| School taxes (2024) | $ 334 / year |

