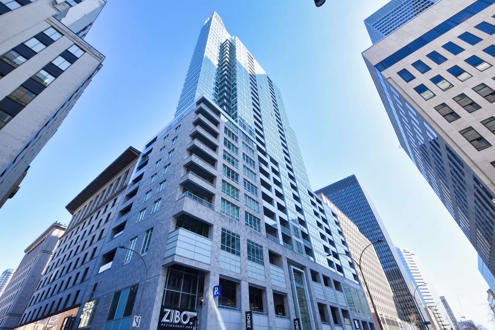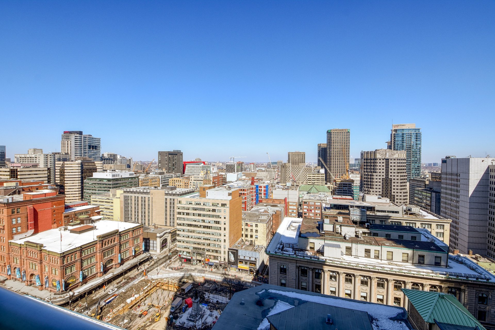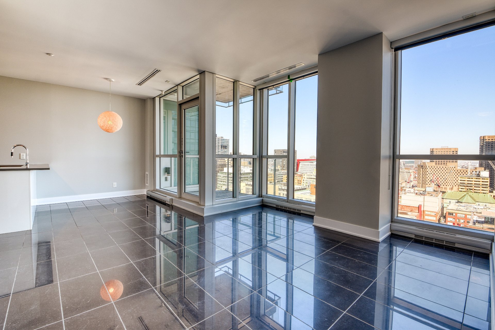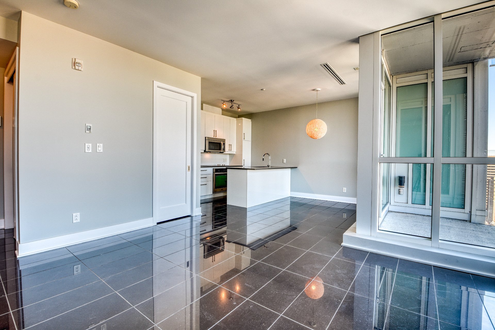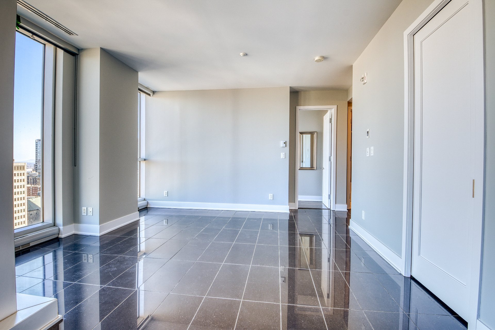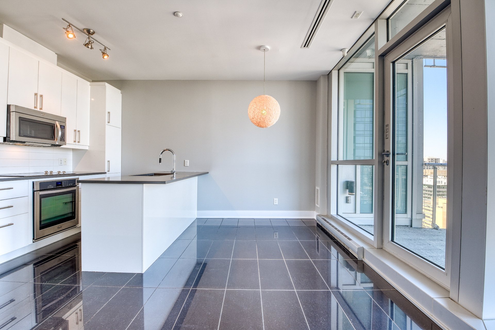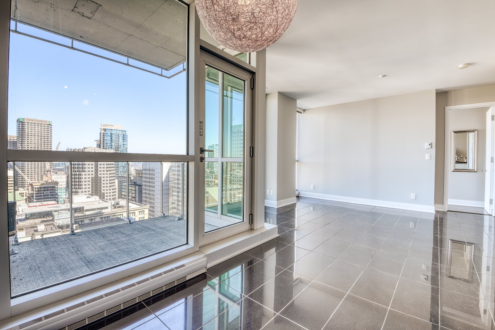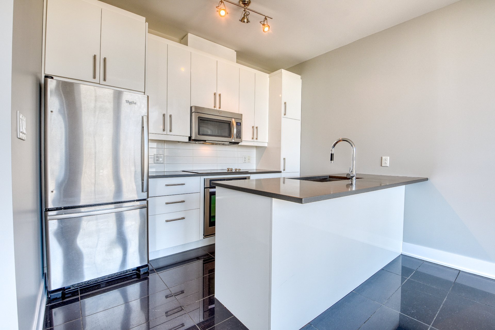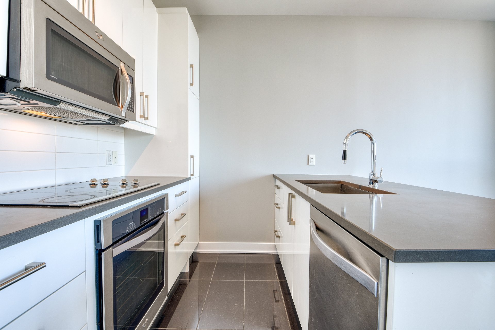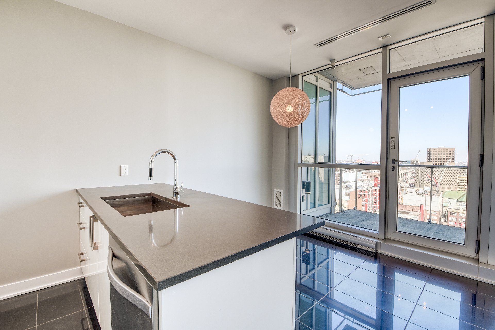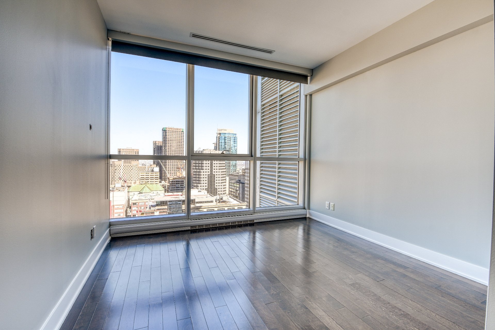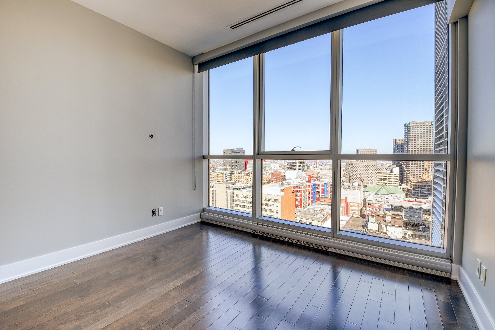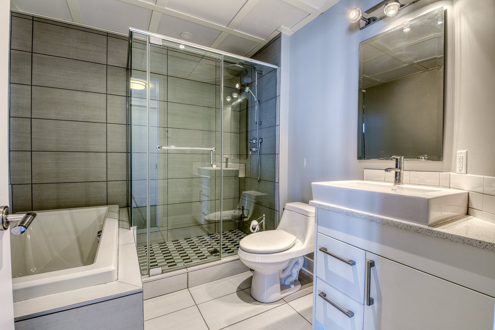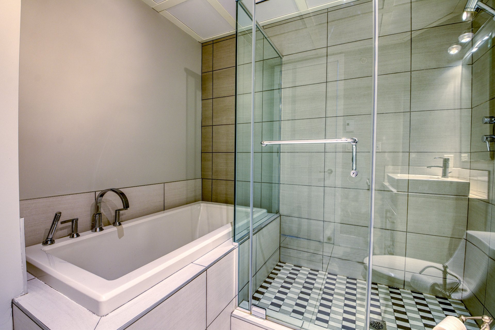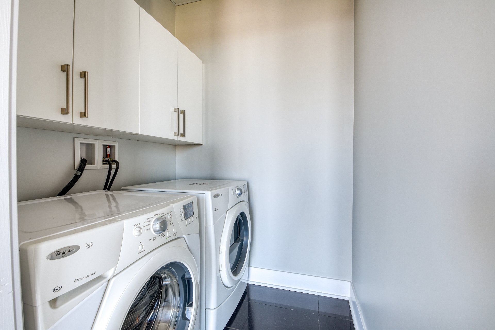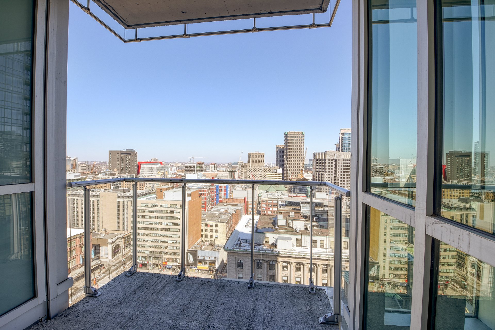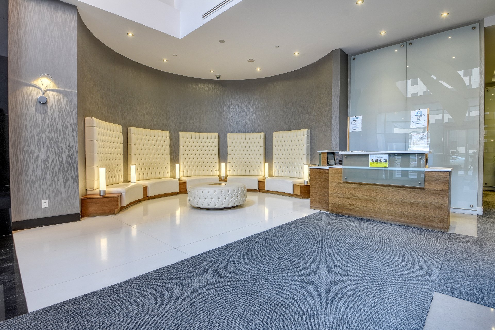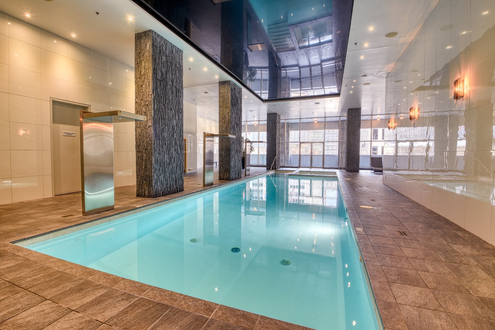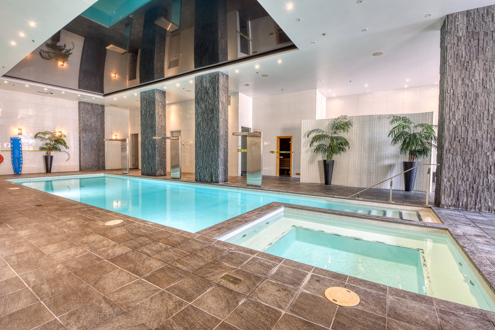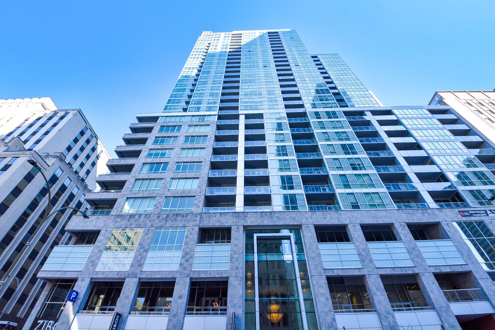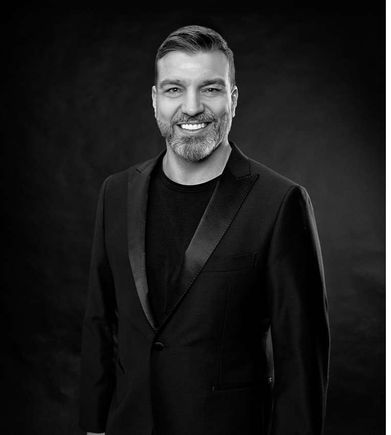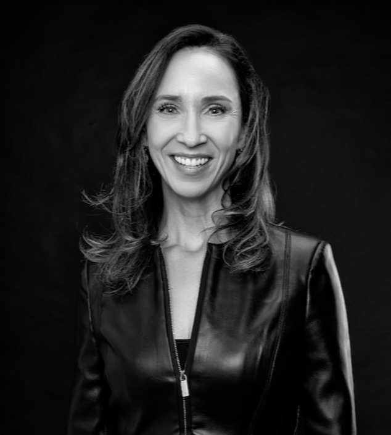Broker's Remark
This spacious one-bedroom condo offers breathtaking views of the city. Its open-concept layout creates a bright, expansive, and sophisticated living environment--your personal retreat in the heart of downtown Montreal. Enjoy the comfort of central heating and air conditioning, both included in the rent. With an outstanding Walk Score of 98, you're just steps away from acclaimed restaurants, high-end boutiques, major universities, and the extensive underground pedestrian network. A prime address where every detail enhances your urban lifestyle. One visit is all it takes.
Addendum
Experience Elevated Living at 1225 Robert-Bourassa
Step into a world of elegance where every detail has been
thoughtfully curated to offer you the comfort and prestige
of a five-star lifestyle.
Wellness & Leisure
Indulge in a private sanctuary of relaxation and
rejuvenation:
Indoor pool and whirlpool
Dry and steam saunas
Tranquil spa and massage rooms
Expansive outdoor terrace
Fitness & Recreation
Stay active and entertained without leaving the building:
Fully equipped gym and fitness centre
Home theatre for immersive cinema nights
Golf simulator with full-screen experience
Reception lounge and meeting space with billiards table
Security & Service
Enjoy peace of mind and effortless living with:
24/7 on-site concierge and security presence
Keycard access control and video surveillance
Dedicated reception and concierge service
À la Carte Services
Tailored services designed to simplify your daily life:
Housekeeping and dry-cleaning coordination
Courier and mail management
Guest suite available for visiting friends and family
Individual condo monitoring while you're away (plant care,
temperature control, and more)
1225 Robert-Bourassa is more than a residence--it's a
refined urban experience crafted for those who value
excellence, discretion, and convenience.
INCLUDED
Kitchen appliances, washer, dryer, central heat, central air conditioning
EXCLUDED
Hydro, internet, cable

