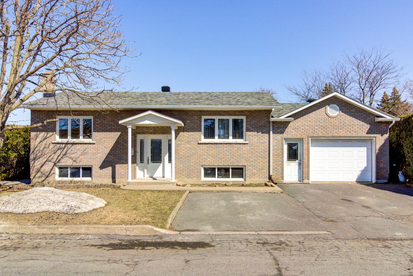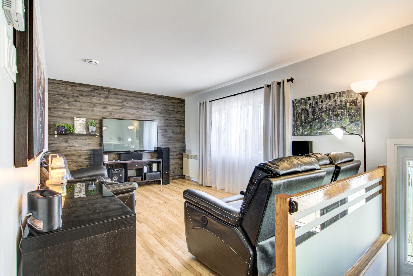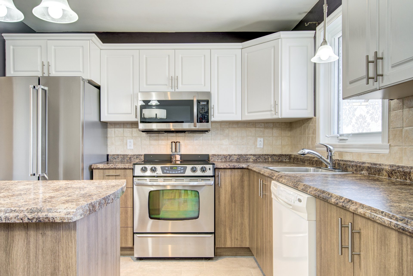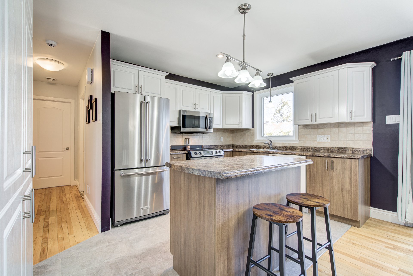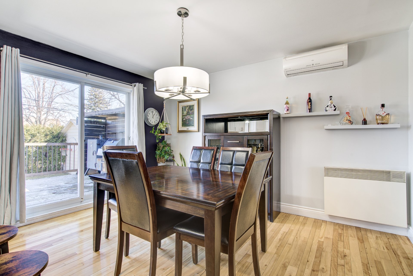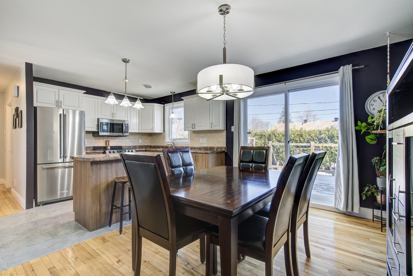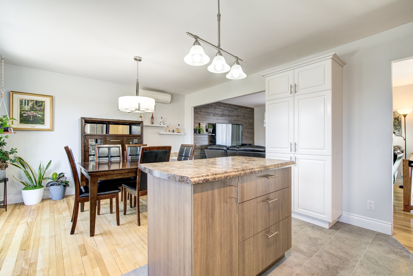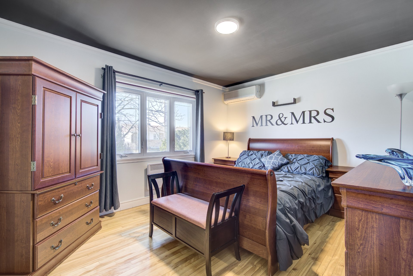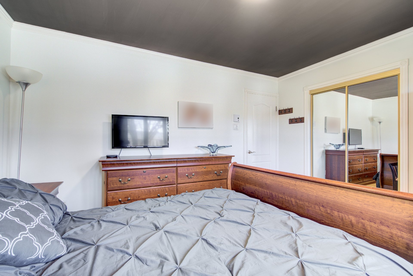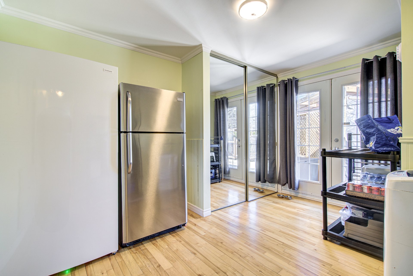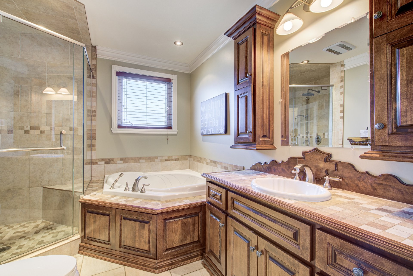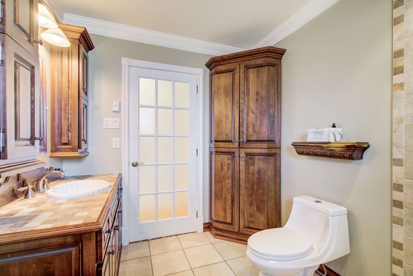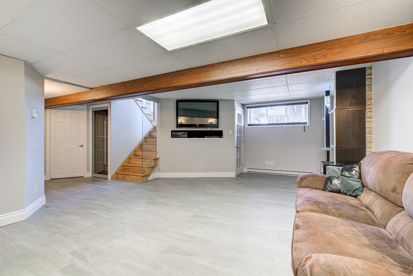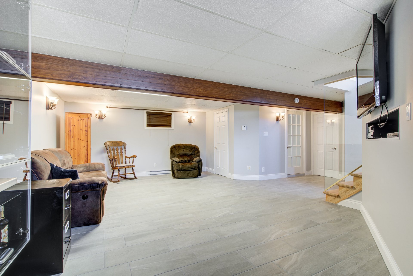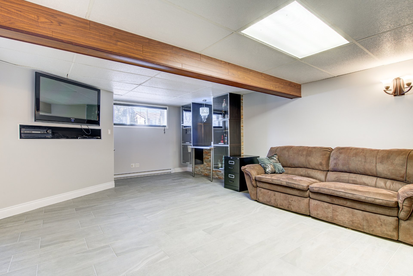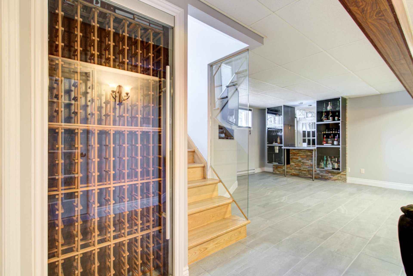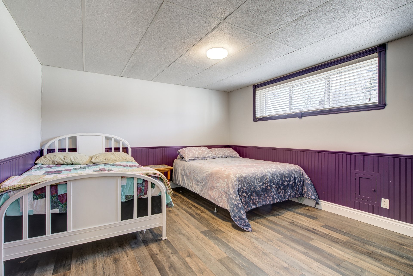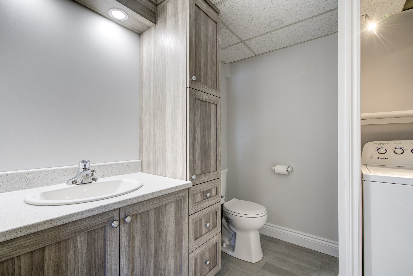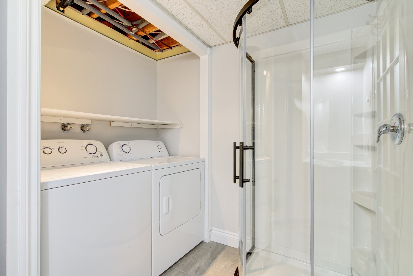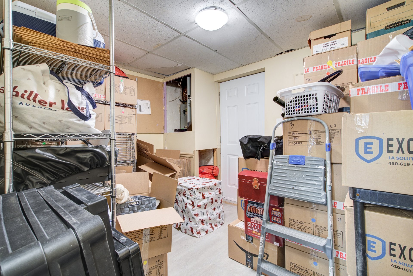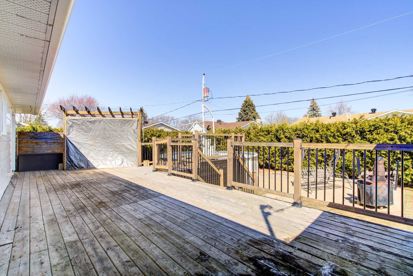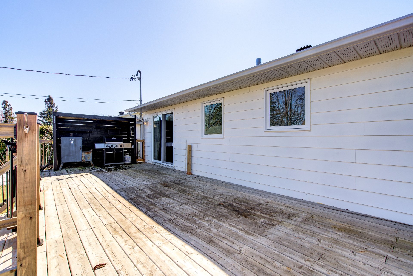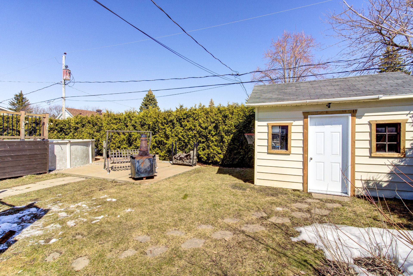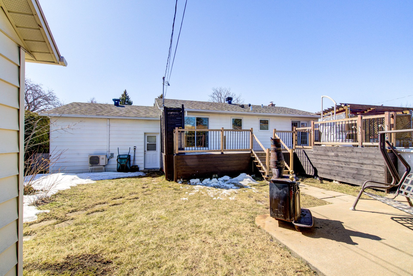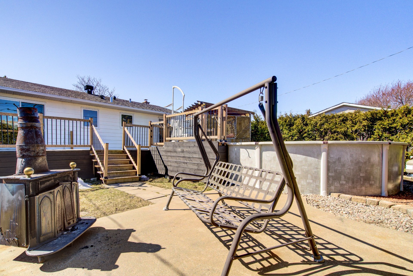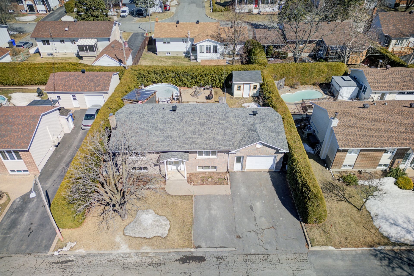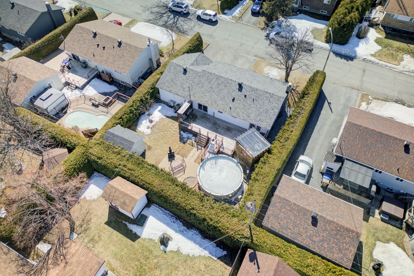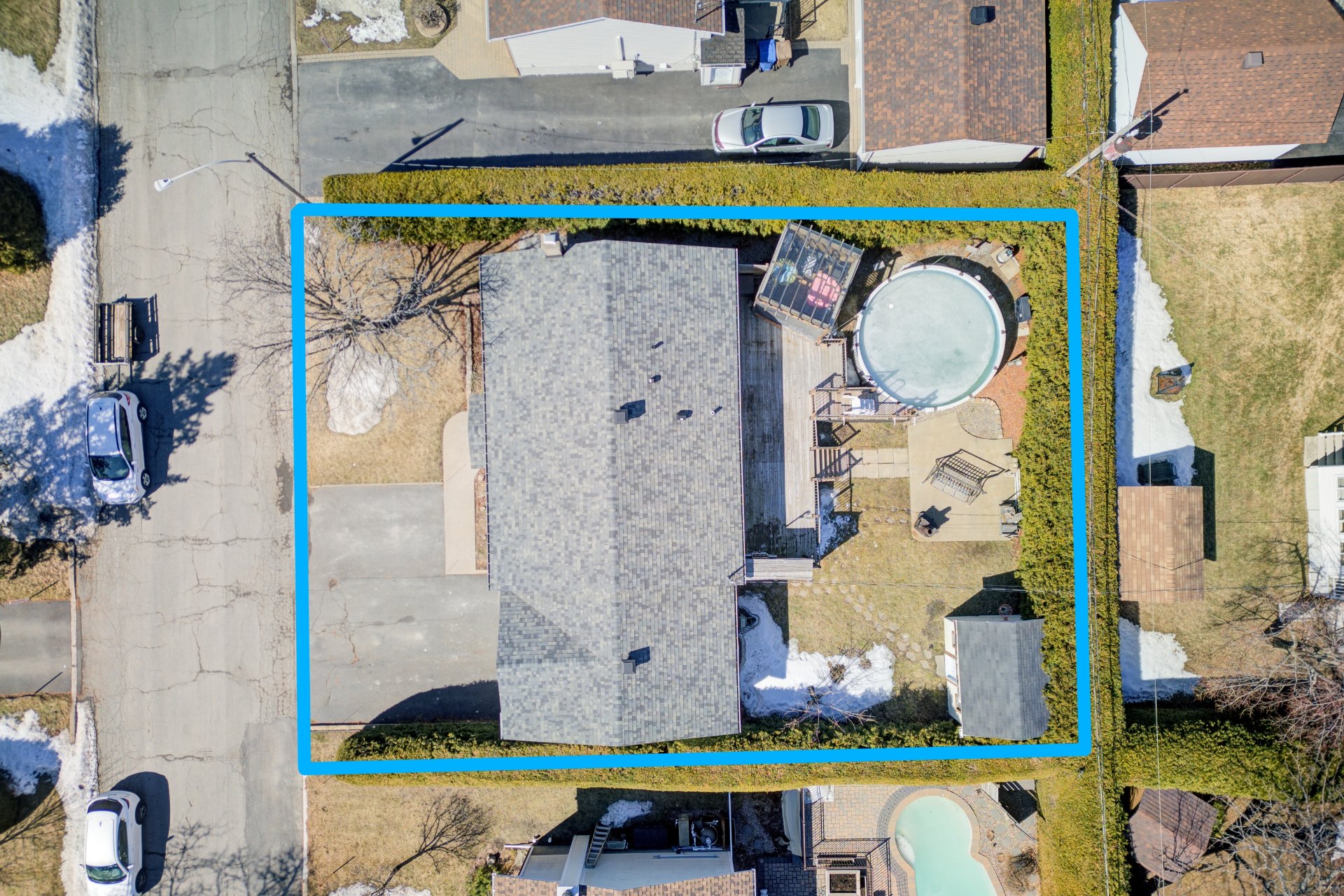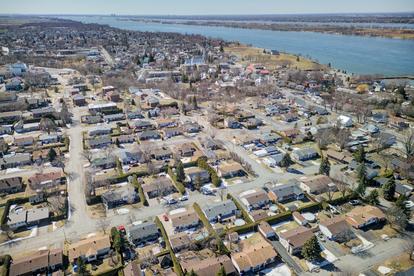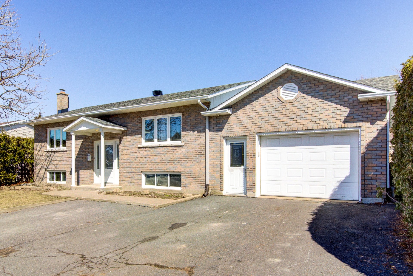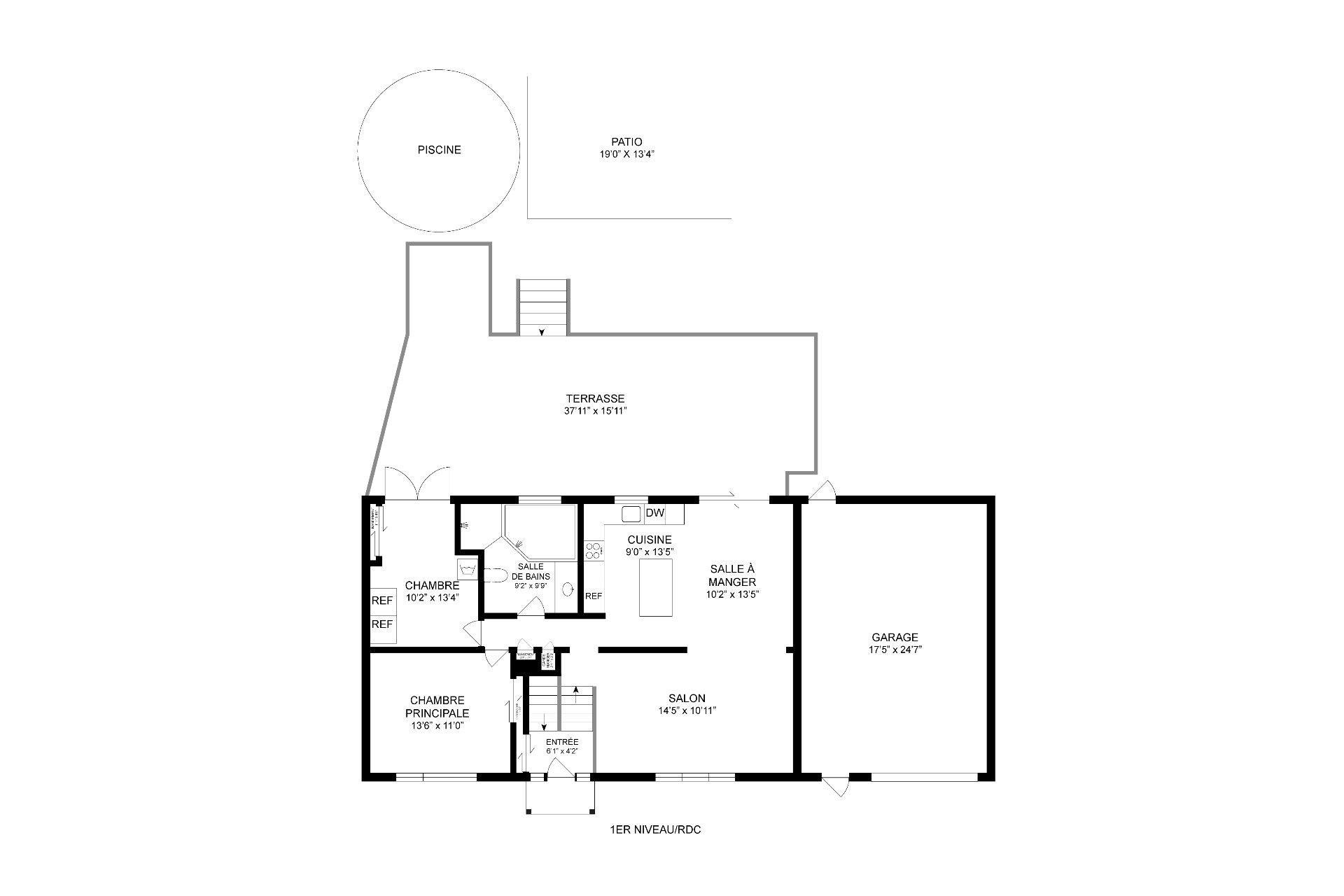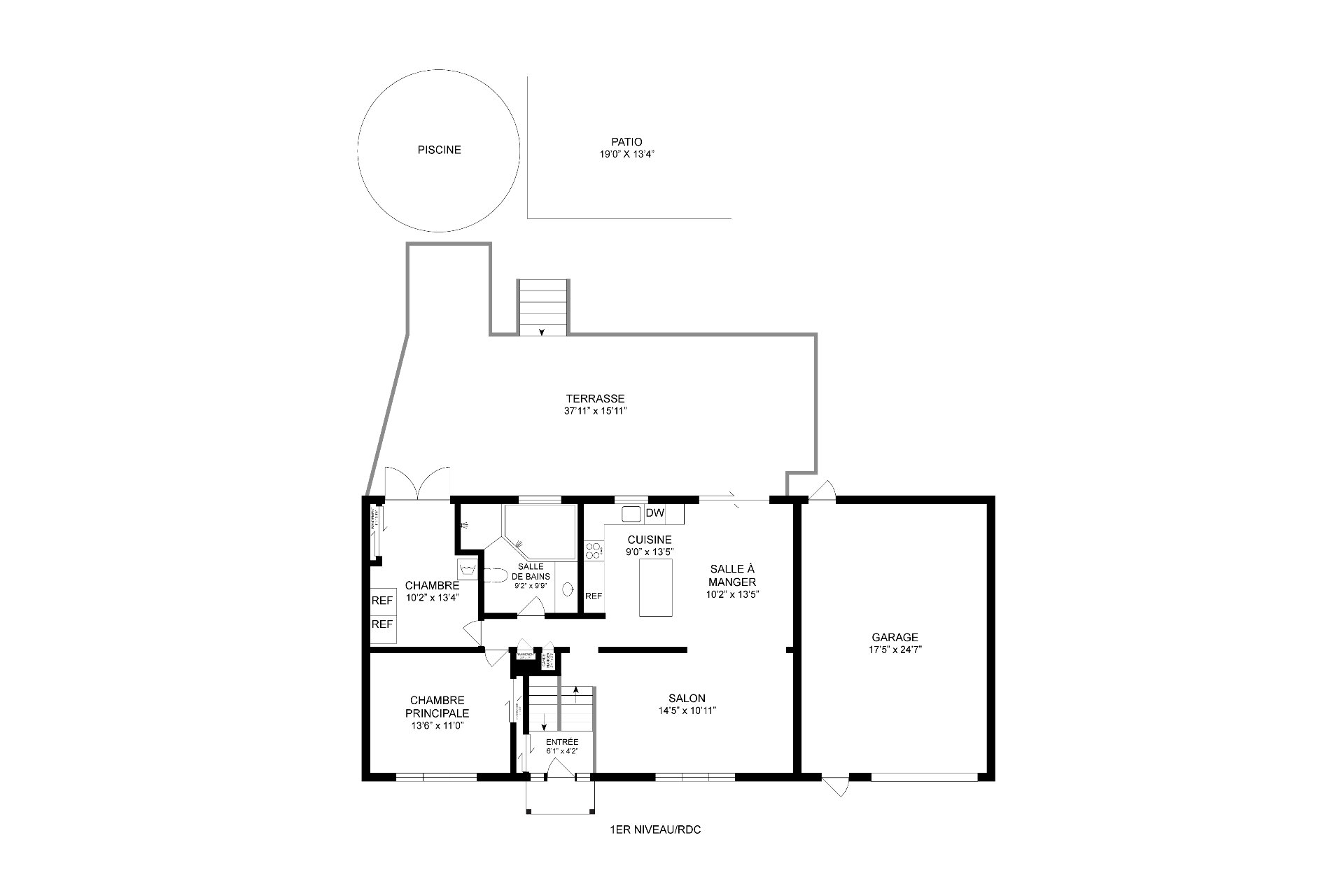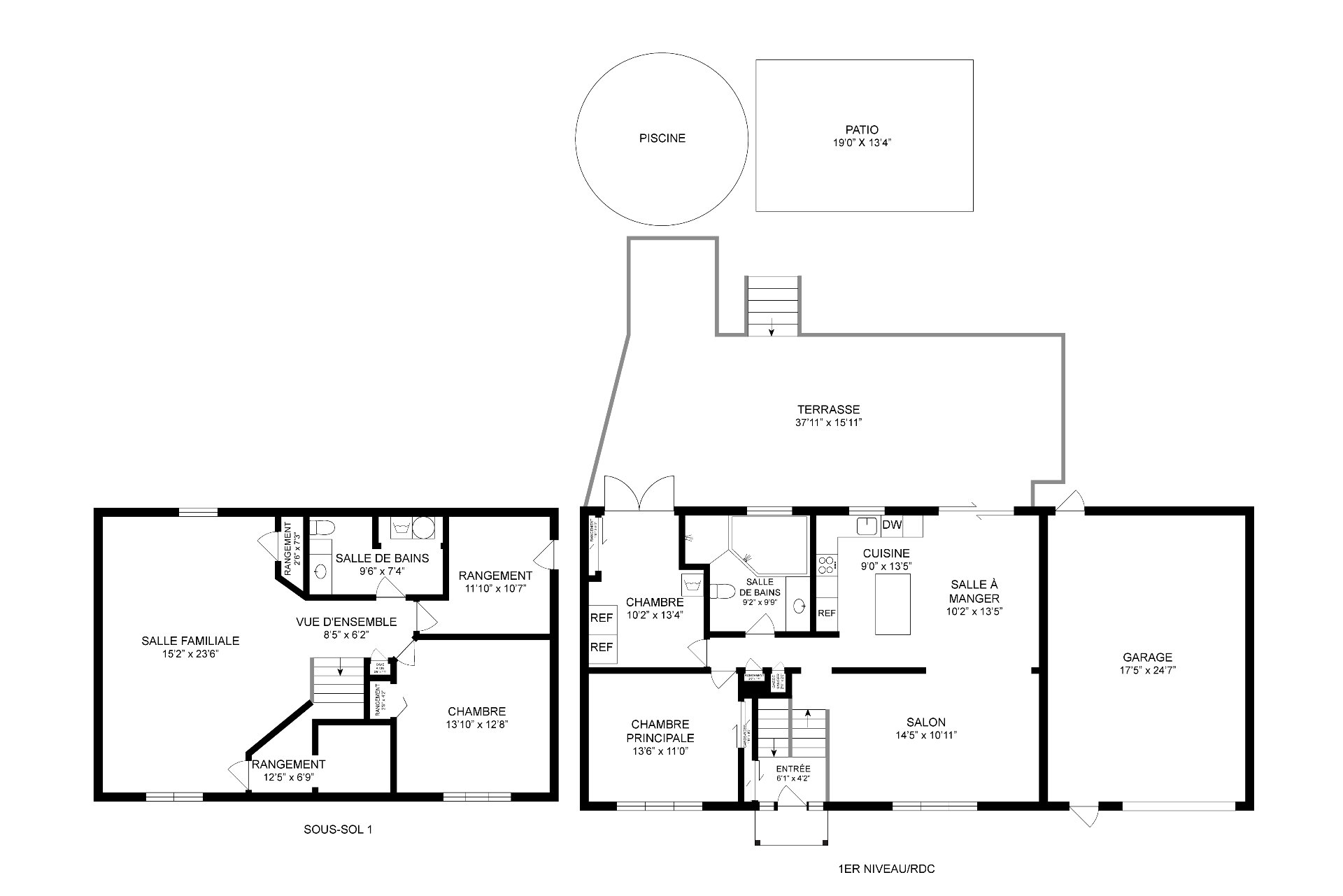- Follow Us:
- 438-387-5743
Broker's Remark
Single-family home with 2 living rooms (ground floor and basement), 4 bedrooms (2 ground floor and 2 basement), $70,000 renovation, huge basement with cellar and bar. A private courtyard with heated pool, spa area and a huge patio with BBQ and smokehouse. A large capacity and heated garage. See the addendum. The shed floor needs to be redone.
Addendum
Charming house for sale, offering comfort and space in a
peaceful setting!
Nestled in a serene, family-oriented community, this
beautifully maintained 4-bedroom, 2-bathroom bungalow
offers the perfect blend of comfort, functionality, and
modern updates. Recent renovations to the kitchen and
basement enhance its appeal, making it a move-in-ready gem!
Heated floor in the bathroom and basement bedroom for your
comfort.
Step inside to a bright and welcoming living room, leading
to a spacious kitchen with a dining area--perfect for
family gatherings. This level also features two well-sized
bedrooms and a full bathroom, all designed with a practical
and functional layout.
The fully finished basement is a true haven for relaxation
and entertainment! It boasts a bar, a wine cellar (3' x
7'), a sprawling living area, and two additional bedrooms
with a full bathroom.Heated floors in the bedrooms and
bathroom add an extra touch of comfort. Plus, while the
fireplace is currently sealed, it remains in great
condition and can be reactivated if desired.
The private backyard is your personal escape, featuring an
18' above-ground pool with a water heater to extend your
swimming season, a spacious patio with a BBQ and smoker,
and a dedicated spa area. The spa sits on a sturdy 10' x
10' x 6' concrete slab, enclosed with protective windows
for year-round enjoyment. An outdoor hot water faucet adds
extra convenience, and a shed provides ample storage for
tools and equipment.
A heated garage (9'6" height, 17.42' width, 24.58' length)
with three access points (front, rear, and interior) is
connected directly to the house, offering seamless entry.
This home combines modern upgrades, inviting outdoor
spaces, and thoughtful amenities--making it the perfect
place to call home. A must-see!
DESCRIPTION:
- 4 Bedrooms (2 basements)
- 2 Bathrooms (1 basement)
- Hot water tank (2016) rented for $35/month
- 2 Wall-mounted air conditioners
- Roof redone in 2018
- Large backyard deck
- Large private yard with patio for the outdoor fireplace
- Heated garage with water supply
- Driveway for 3
INCLUDED
Dishwasher, microwave/hood, all light fixtures and chandeliers, pantry and all accessories, bar, central vacuum and all accessories, all curtains
EXCLUDED
Fridge, oven + all television and home cinema systems with all accessories and materials (wire, speaker and etc.).
| BUILDING | |
|---|---|
| Type | Bungalow |
| Style | Detached |
| Dimensions | 0x0 |
| Lot Size | 602 MC |
| Floors | 0 |
| Year Constructed | 1978 |
| EVALUATION | |
|---|---|
| Year | 2025 |
| Lot | $ 201,700 |
| Building | $ 202,900 |
| Total | $ 404,600 |
| EXPENSES | |
|---|---|
| Municipal Taxes (2025) | $ 2764 / year |
| School taxes (2024) | $ 232 / year |
| ROOM DETAILS | |||
|---|---|---|---|
| Room | Dimensions | Level | Flooring |
| Living room | 14.5 x 10.11 P | Ground Floor | Wood |
| Dining room | 10.2 x 13.5 P | Ground Floor | Wood |
| Kitchen | 9.0 x 13.5 P | Ground Floor | Ceramic tiles |
| Bathroom | 9.2 x 9.9 P | Ground Floor | Ceramic tiles |
| Primary bedroom | 13.6 x 11.0 P | Ground Floor | Wood |
| Bedroom | 10.2 x 13.4 P | Ground Floor | Wood |
| Bedroom | 13.10 x 12.8 P | Basement | Floating floor |
| Bedroom | 11.1 x 10.7 P | Basement | |
| Family room | 15.2 x 23.6 P | AU | |
| Bathroom | 9.6 x 7.4 P | Basement | Ceramic tiles |
| CHARACTERISTICS | |
|---|---|
| Landscaping | Land / Yard lined with hedges, Land / Yard lined with hedges, Land / Yard lined with hedges, Land / Yard lined with hedges, Land / Yard lined with hedges |
| Cupboard | Melamine, Laminated, Melamine, Laminated, Melamine, Laminated, Melamine, Laminated, Melamine, Laminated |
| Heating system | Space heating baseboards, Electric baseboard units, Space heating baseboards, Electric baseboard units, Space heating baseboards, Electric baseboard units, Space heating baseboards, Electric baseboard units, Space heating baseboards, Electric baseboard units |
| Water supply | Municipality, Municipality, Municipality, Municipality, Municipality |
| Heating energy | Electricity, Electricity, Electricity, Electricity, Electricity |
| Equipment available | Central vacuum cleaner system installation, Alarm system, Ventilation system, Wall-mounted air conditioning, Private yard, Central vacuum cleaner system installation, Alarm system, Ventilation system, Wall-mounted air conditioning, Private yard, Central vacuum cleaner system installation, Alarm system, Ventilation system, Wall-mounted air conditioning, Private yard, Central vacuum cleaner system installation, Alarm system, Ventilation system, Wall-mounted air conditioning, Private yard, Central vacuum cleaner system installation, Alarm system, Ventilation system, Wall-mounted air conditioning, Private yard |
| Windows | PVC, PVC, PVC, PVC, PVC |
| Foundation | Poured concrete, Poured concrete, Poured concrete, Poured concrete, Poured concrete |
| Garage | Attached, Heated, Single width, Attached, Heated, Single width, Attached, Heated, Single width, Attached, Heated, Single width, Attached, Heated, Single width |
| Rental appliances | Water heater, Alarm system, Water heater, Alarm system, Water heater, Alarm system, Water heater, Alarm system, Water heater, Alarm system |
| Siding | Aluminum, Brick, Aluminum, Brick, Aluminum, Brick, Aluminum, Brick, Aluminum, Brick |
| Pool | Heated, Above-ground, Heated, Above-ground, Heated, Above-ground, Heated, Above-ground, Heated, Above-ground |
| Proximity | Highway, Golf, Park - green area, High school, Public transport, Bicycle path, Daycare centre, Snowmobile trail, ATV trail, Highway, Golf, Park - green area, High school, Public transport, Bicycle path, Daycare centre, Snowmobile trail, ATV trail, Highway, Golf, Park - green area, High school, Public transport, Bicycle path, Daycare centre, Snowmobile trail, ATV trail, Highway, Golf, Park - green area, High school, Public transport, Bicycle path, Daycare centre, Snowmobile trail, ATV trail, Highway, Golf, Park - green area, High school, Public transport, Bicycle path, Daycare centre, Snowmobile trail, ATV trail |
| Bathroom / Washroom | Seperate shower, Seperate shower, Seperate shower, Seperate shower, Seperate shower |
| Available services | Fire detector, Fire detector, Fire detector, Fire detector, Fire detector |
| Basement | 6 feet and over, Finished basement, 6 feet and over, Finished basement, 6 feet and over, Finished basement, 6 feet and over, Finished basement, 6 feet and over, Finished basement |
| Parking | Outdoor, Garage, Outdoor, Garage, Outdoor, Garage, Outdoor, Garage, Outdoor, Garage |
| Sewage system | Municipal sewer, Municipal sewer, Municipal sewer, Municipal sewer, Municipal sewer |
| Window type | Sliding, Crank handle, Sliding, Crank handle, Sliding, Crank handle, Sliding, Crank handle, Sliding, Crank handle |
| Roofing | Asphalt shingles, Asphalt shingles, Asphalt shingles, Asphalt shingles, Asphalt shingles |
| Topography | Flat, Flat, Flat, Flat, Flat |
| Zoning | Residential, Residential, Residential, Residential, Residential |
| Driveway | Asphalt, Asphalt, Asphalt, Asphalt, Asphalt |
marital
age
household income
Age of Immigration
common languages
education
ownership
Gender
construction date
Occupied Dwellings
employment
transportation to work
work location
| BUILDING | |
|---|---|
| Type | Bungalow |
| Style | Detached |
| Dimensions | 0x0 |
| Lot Size | 602 MC |
| Floors | 0 |
| Year Constructed | 1978 |
| EVALUATION | |
|---|---|
| Year | 2025 |
| Lot | $ 201,700 |
| Building | $ 202,900 |
| Total | $ 404,600 |
| EXPENSES | |
|---|---|
| Municipal Taxes (2025) | $ 2764 / year |
| School taxes (2024) | $ 232 / year |

