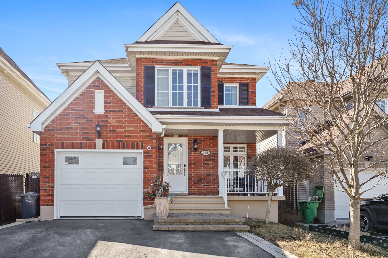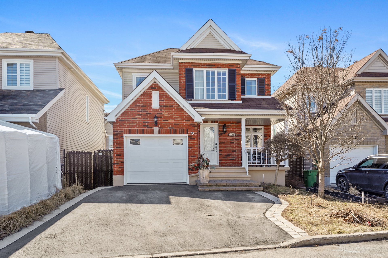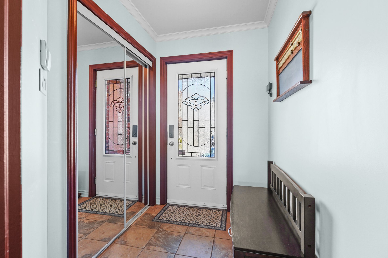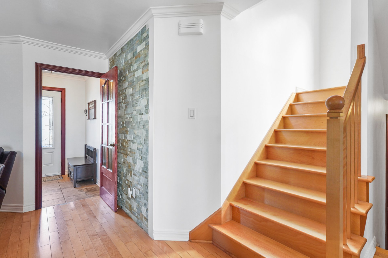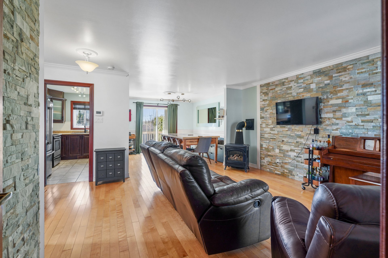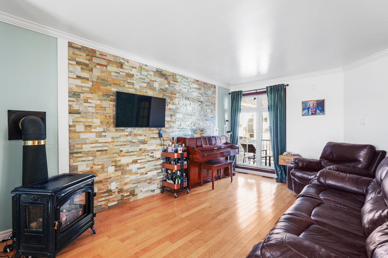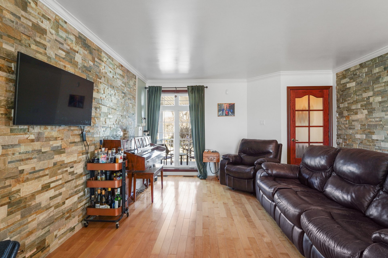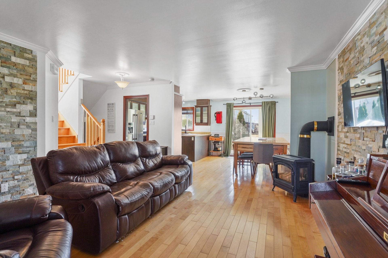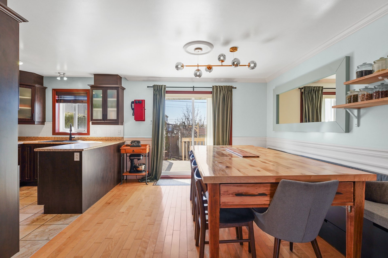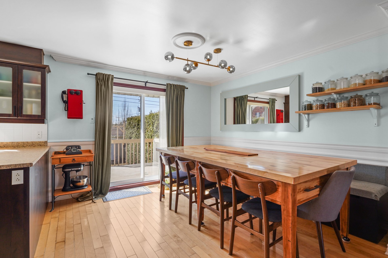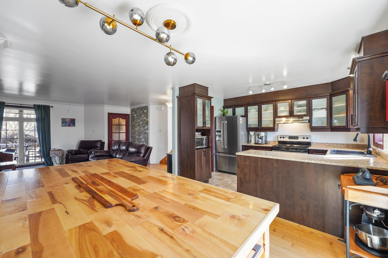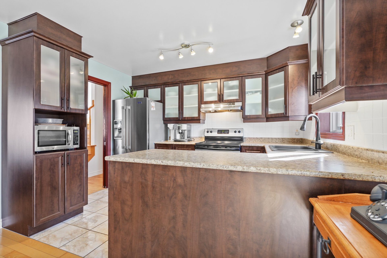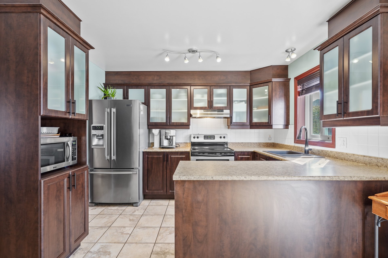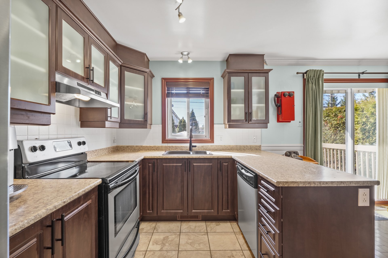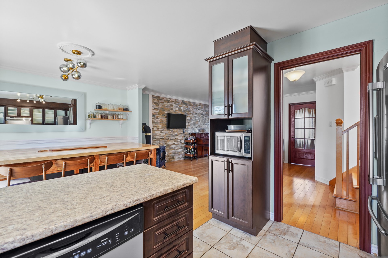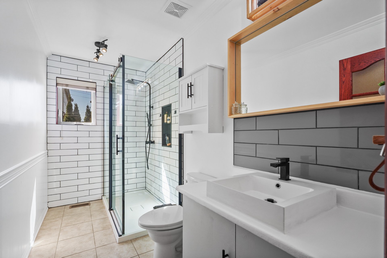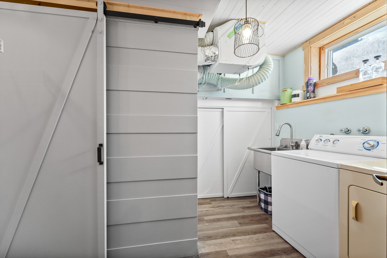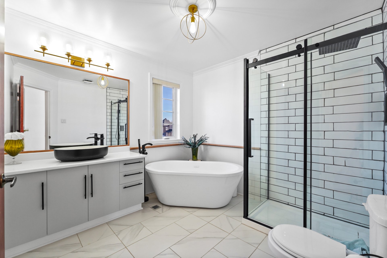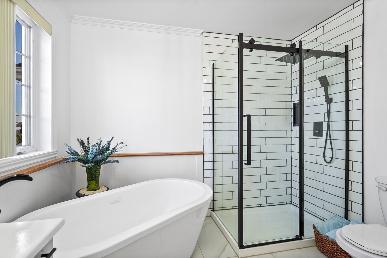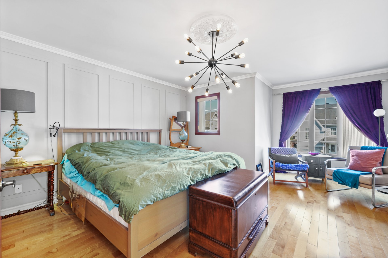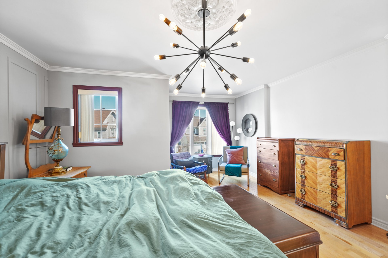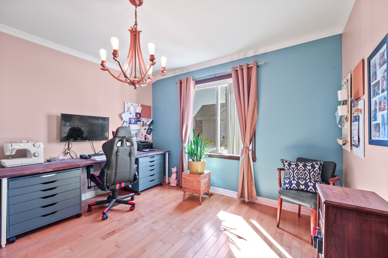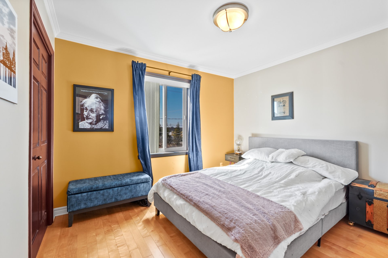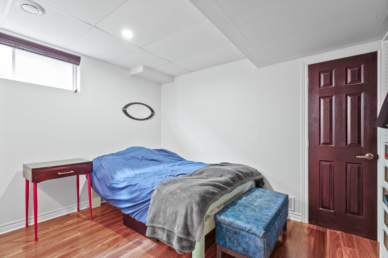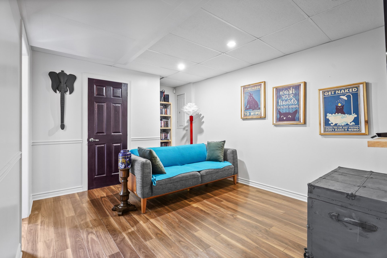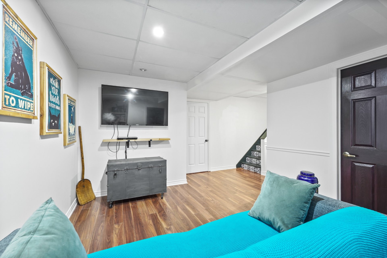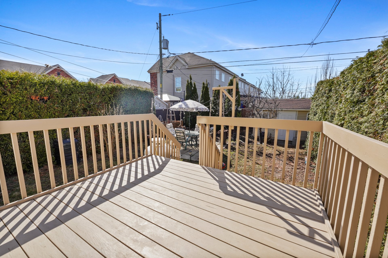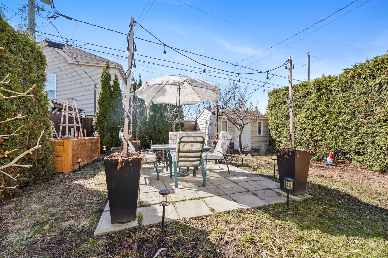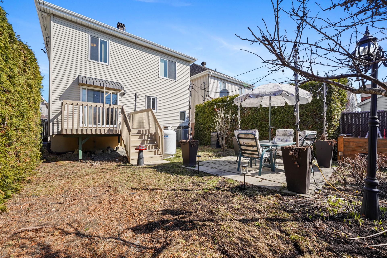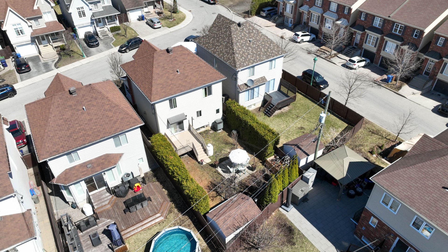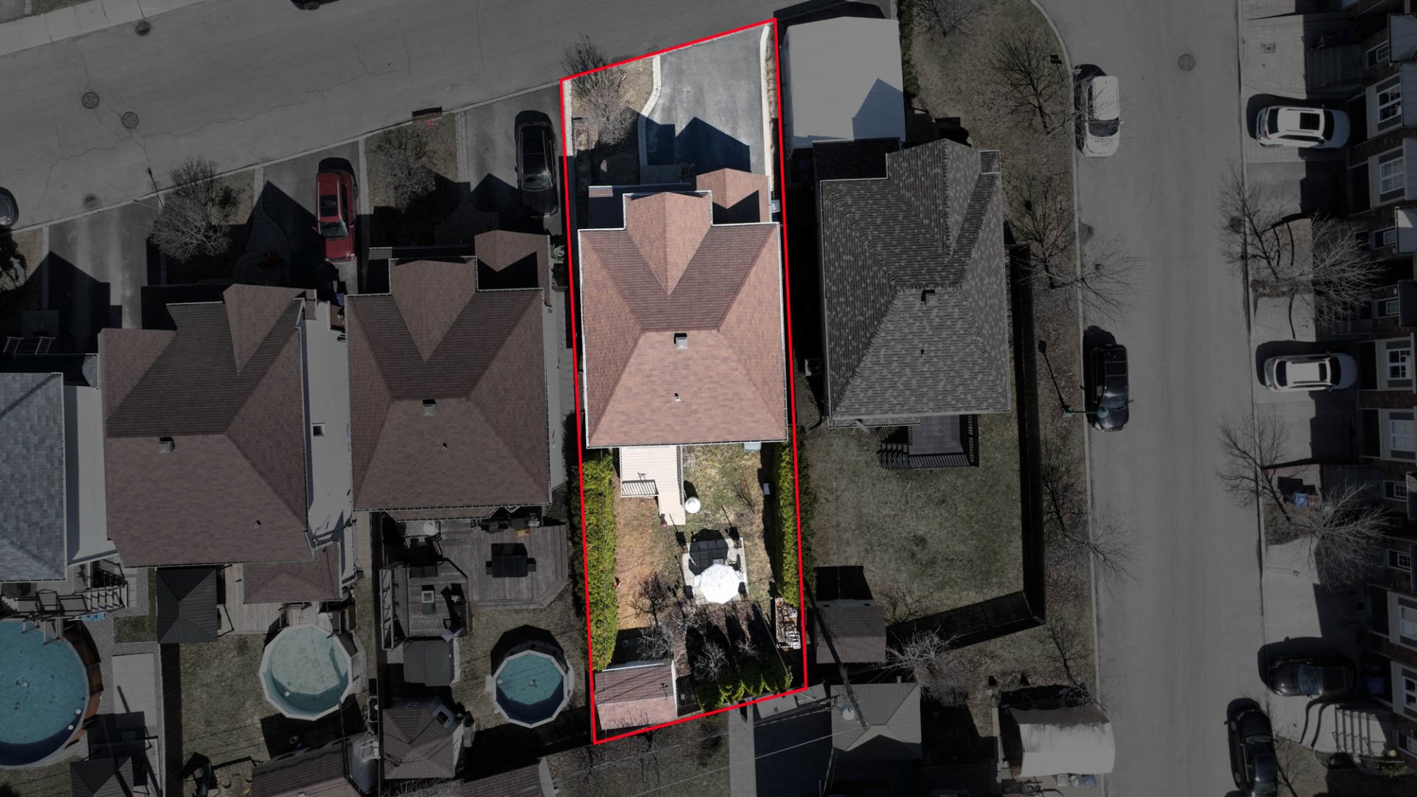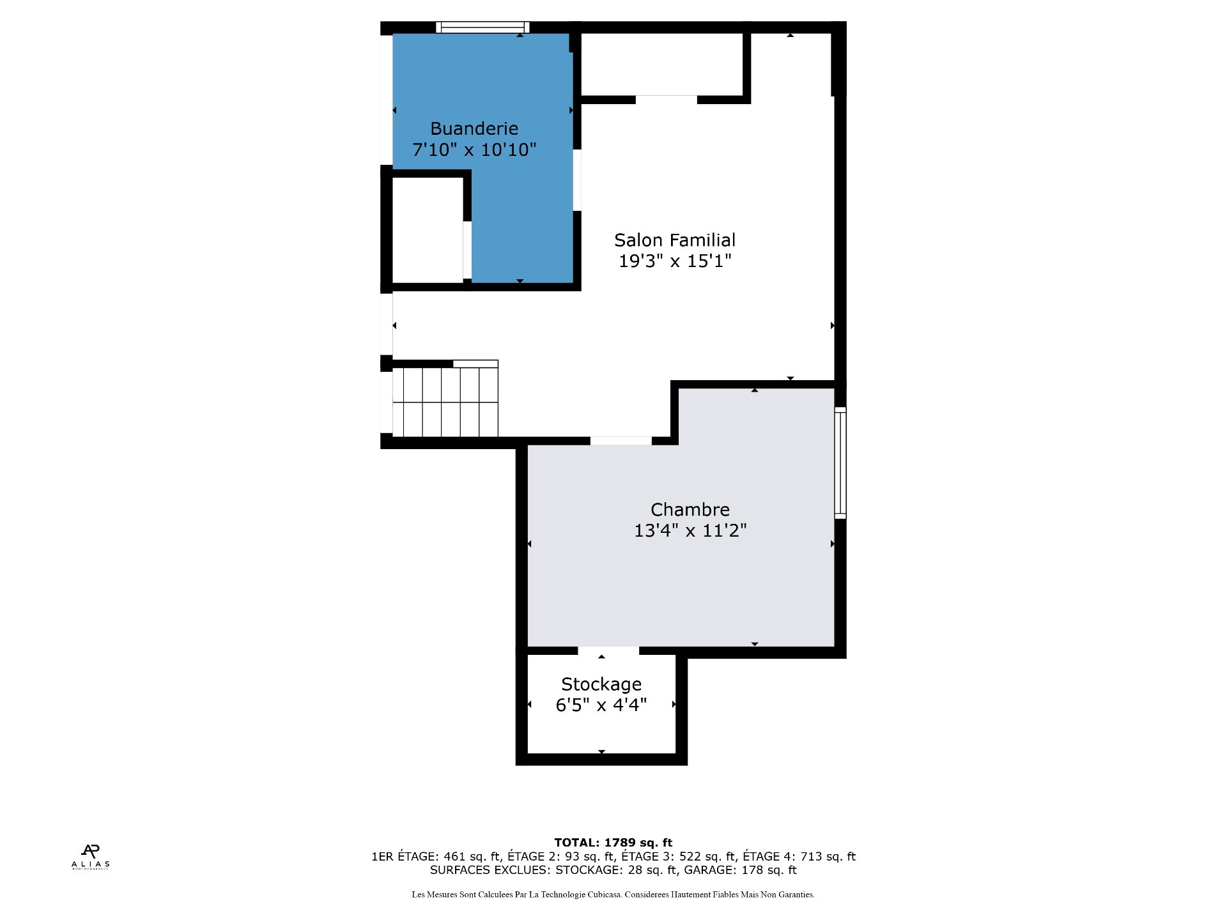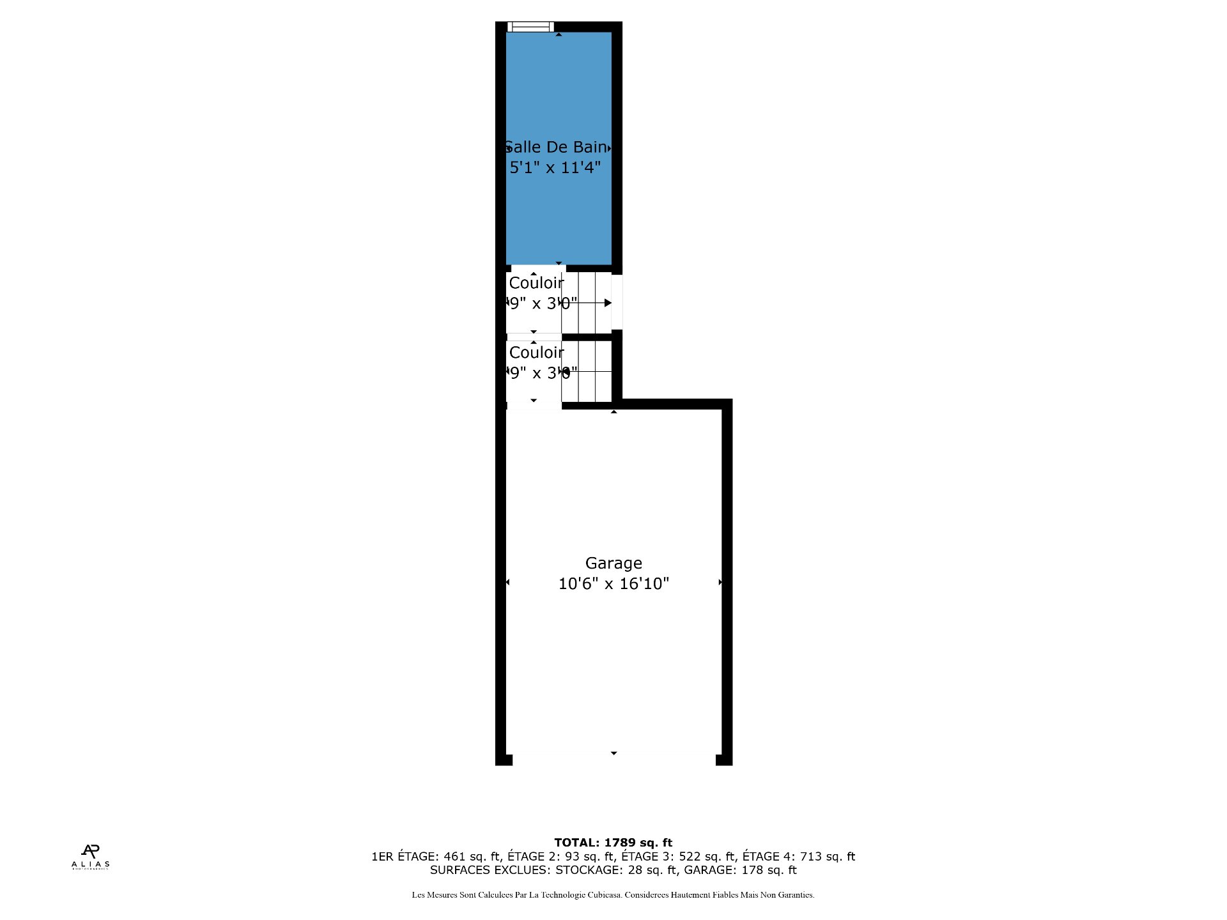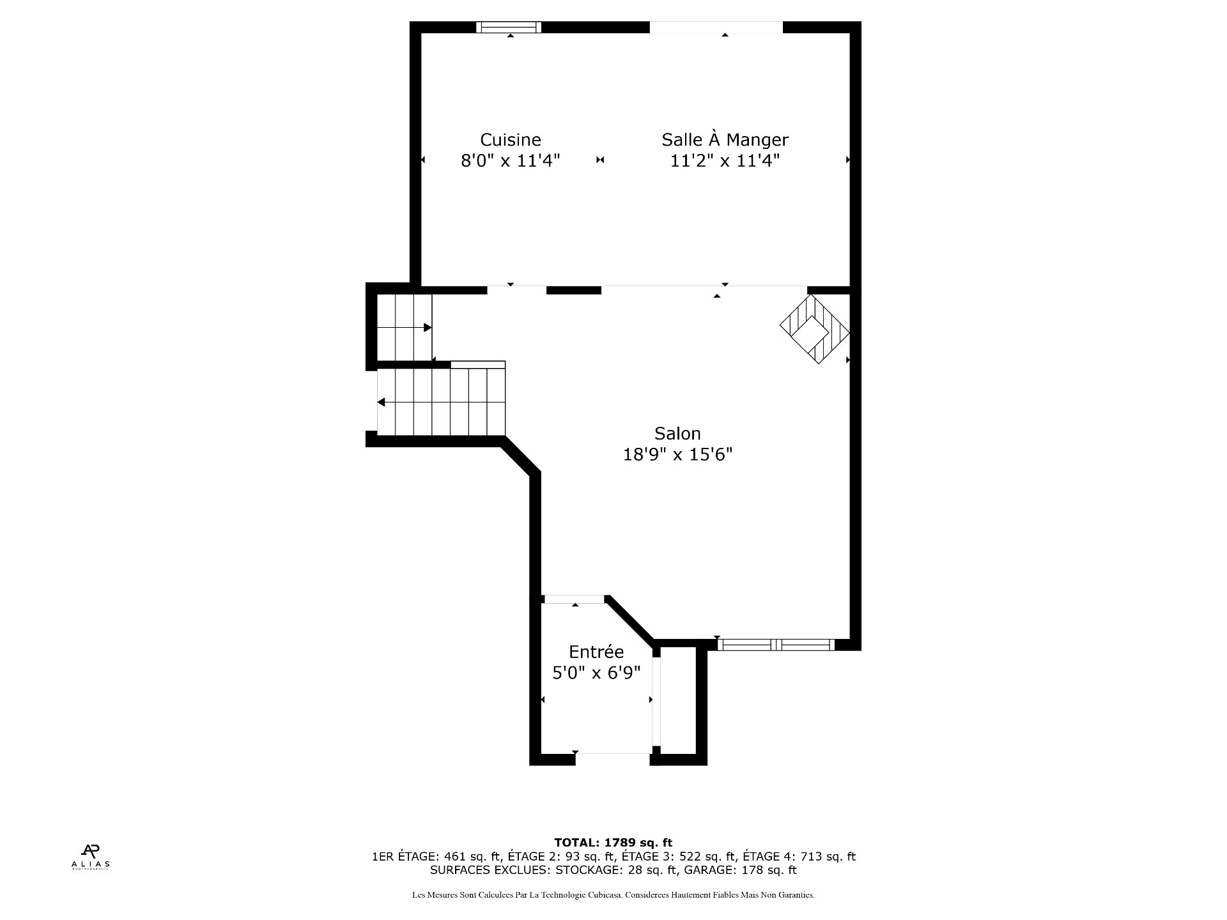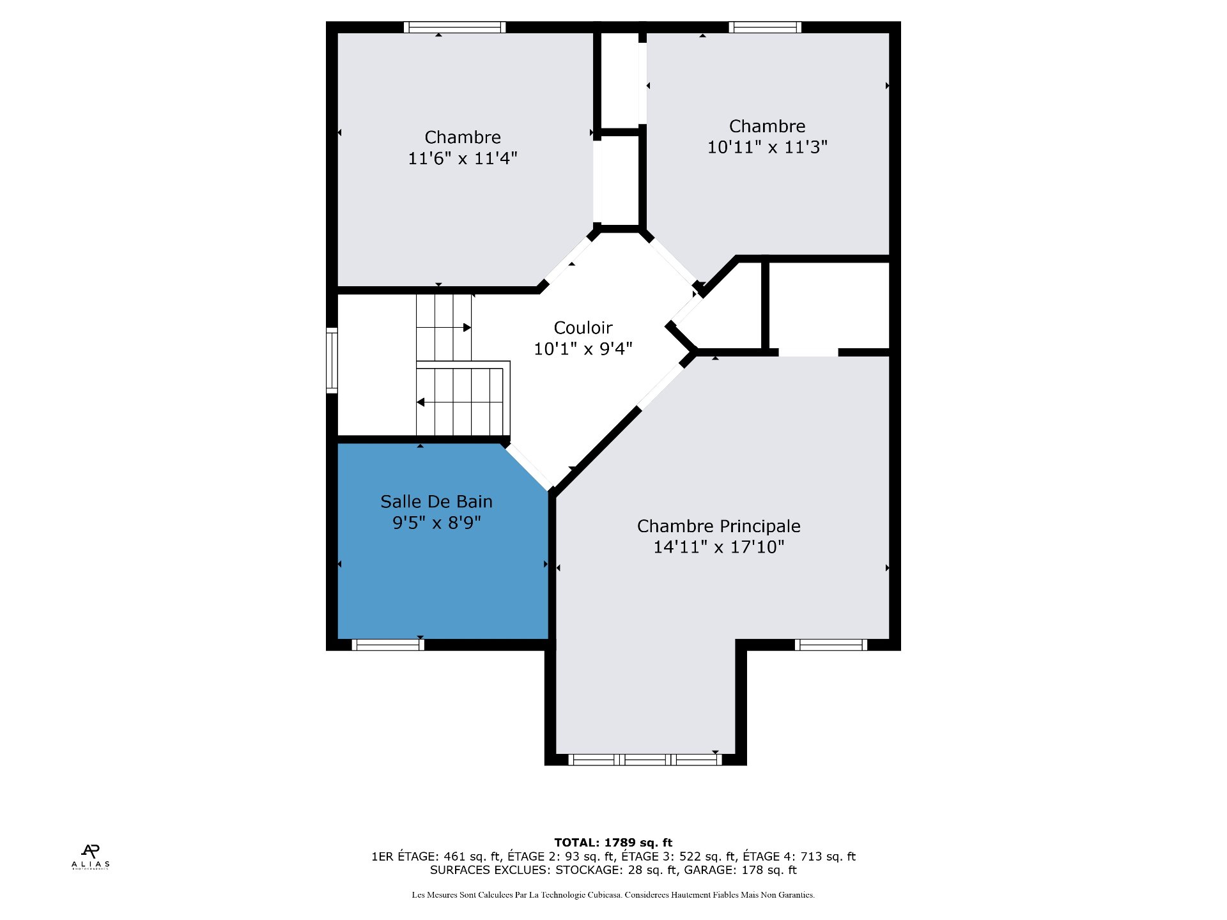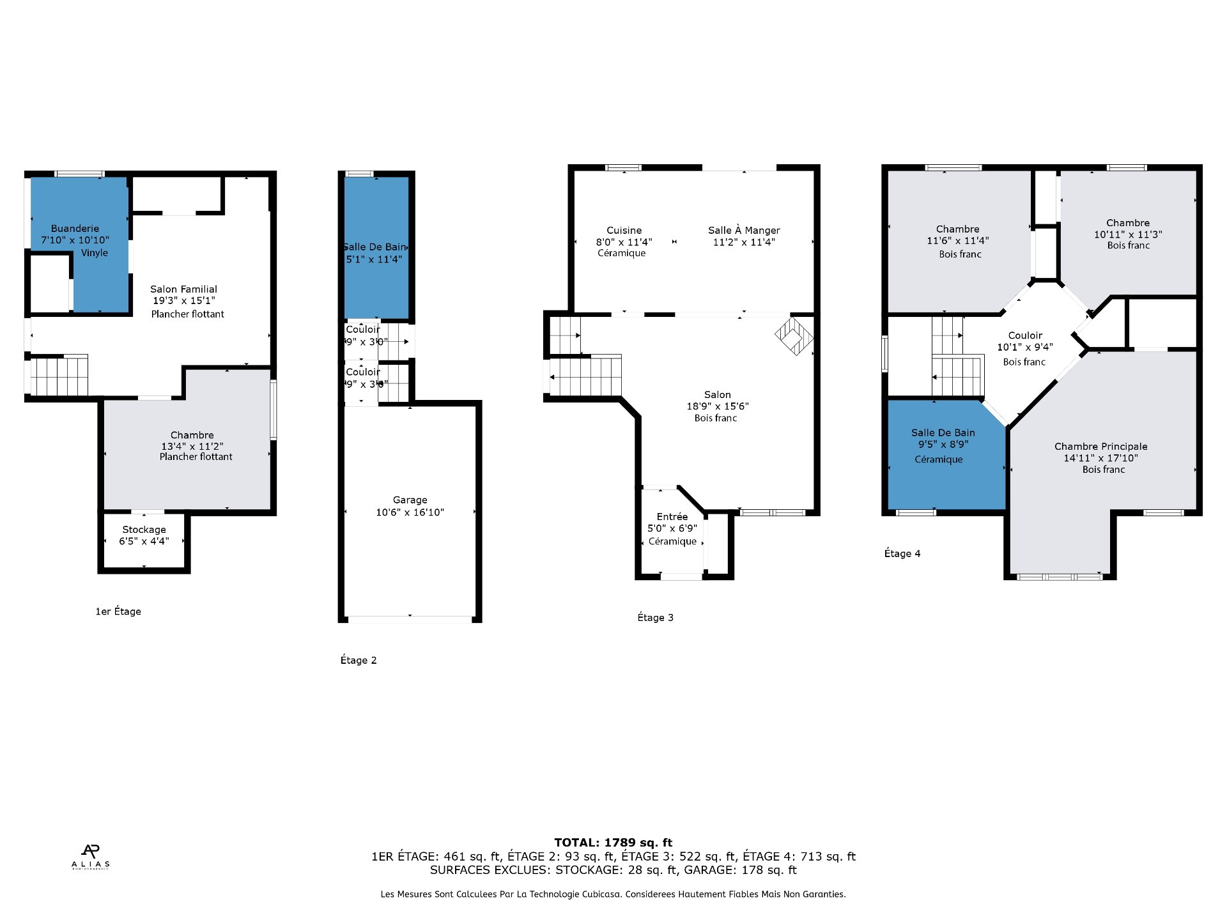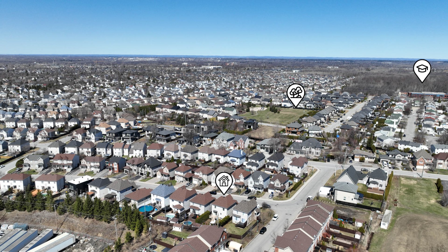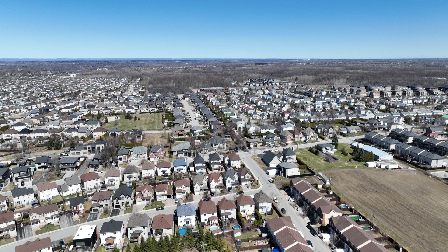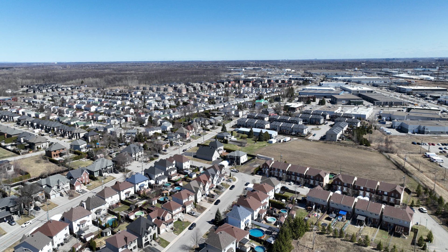- Follow Us:
- 438-387-5743
Broker's Remark
Located in the desirable Sainte-Rose neighborhood of Laval, this property, built in 2010, offers a comfortable and well-designed living space for the whole family. It features four bedrooms, two full bathrooms, and an attached garage. The rooms are bright and functional, perfectly suited to everyday needs. Set in a quiet, family-friendly area, close to schools, parks, essential services, and major highways, this home is ideal for those seeking a welcoming and accessible environment.
Addendum
Property built in 2010, offering a modern and functional
layout.
Features four bedrooms and two full bathrooms, ideal for a
family.
Attached garage providing convenient access and additional
storage space.
Bright and well-divided living areas, promoting comfort and
practicality.
Landscaped backyard, perfect for enjoying outdoor living.
Located in a quiet, family-friendly neighborhood in
Sainte-Rose, known for its excellent quality of life.
Close to schools, parks, shops, and major highways for easy
access to services and daily commuting.
Well-maintained over the years, ready to welcome its new
owners.
| BUILDING | |
|---|---|
| Type | Two or more storey |
| Style | Detached |
| Dimensions | 0x0 |
| Lot Size | 3,616 PC |
| Floors | 0 |
| Year Constructed | 2009 |
| EVALUATION | |
|---|---|
| Year | 2025 |
| Lot | $ 262,600 |
| Building | $ 466,200 |
| Total | $ 728,800 |
| EXPENSES | |
|---|---|
| Municipal Taxes (2025) | $ 4509 / year |
| School taxes (2024) | $ 439 / year |
| ROOM DETAILS | |||
|---|---|---|---|
| Room | Dimensions | Level | Flooring |
| Hallway | 5.0 x 6.9 P | Ground Floor | Ceramic tiles |
| Living room | 18.9 x 15.6 P | Ground Floor | Wood |
| Dining room | 11.2 x 11.4 P | Ground Floor | Wood |
| Kitchen | 8 x 11.4 P | Ground Floor | Ceramic tiles |
| Bathroom | 5.1 x 11.4 P | Ground Floor | Ceramic tiles |
| Primary bedroom | 14.11 x 17.10 P | 2nd Floor | Wood |
| Bedroom | 11.6 x 11.4 P | 2nd Floor | Wood |
| Bedroom | 10.11 x 11.3 P | 2nd Floor | Wood |
| Bathroom | 9.5 x 8.9 P | 2nd Floor | Ceramic tiles |
| Family room | 19.3 x 15.1 P | Basement | Floating floor |
| Bedroom | 13.4 x 11.2 P | Basement | Floating floor |
| Laundry room | 7.10 x 10.10 P | Basement | Linoleum |
| CHARACTERISTICS | |
|---|---|
| Water supply | Municipality, Municipality, Municipality, Municipality, Municipality |
| Garage | Fitted, Fitted, Fitted, Fitted, Fitted |
| Parking | Garage, Garage, Garage, Garage, Garage |
| Sewage system | Municipal sewer, Municipal sewer, Municipal sewer, Municipal sewer, Municipal sewer |
| Zoning | Residential, Residential, Residential, Residential, Residential |
marital
age
household income
Age of Immigration
common languages
education
ownership
Gender
construction date
Occupied Dwellings
employment
transportation to work
work location
| BUILDING | |
|---|---|
| Type | Two or more storey |
| Style | Detached |
| Dimensions | 0x0 |
| Lot Size | 3,616 PC |
| Floors | 0 |
| Year Constructed | 2009 |
| EVALUATION | |
|---|---|
| Year | 2025 |
| Lot | $ 262,600 |
| Building | $ 466,200 |
| Total | $ 728,800 |
| EXPENSES | |
|---|---|
| Municipal Taxes (2025) | $ 4509 / year |
| School taxes (2024) | $ 439 / year |

