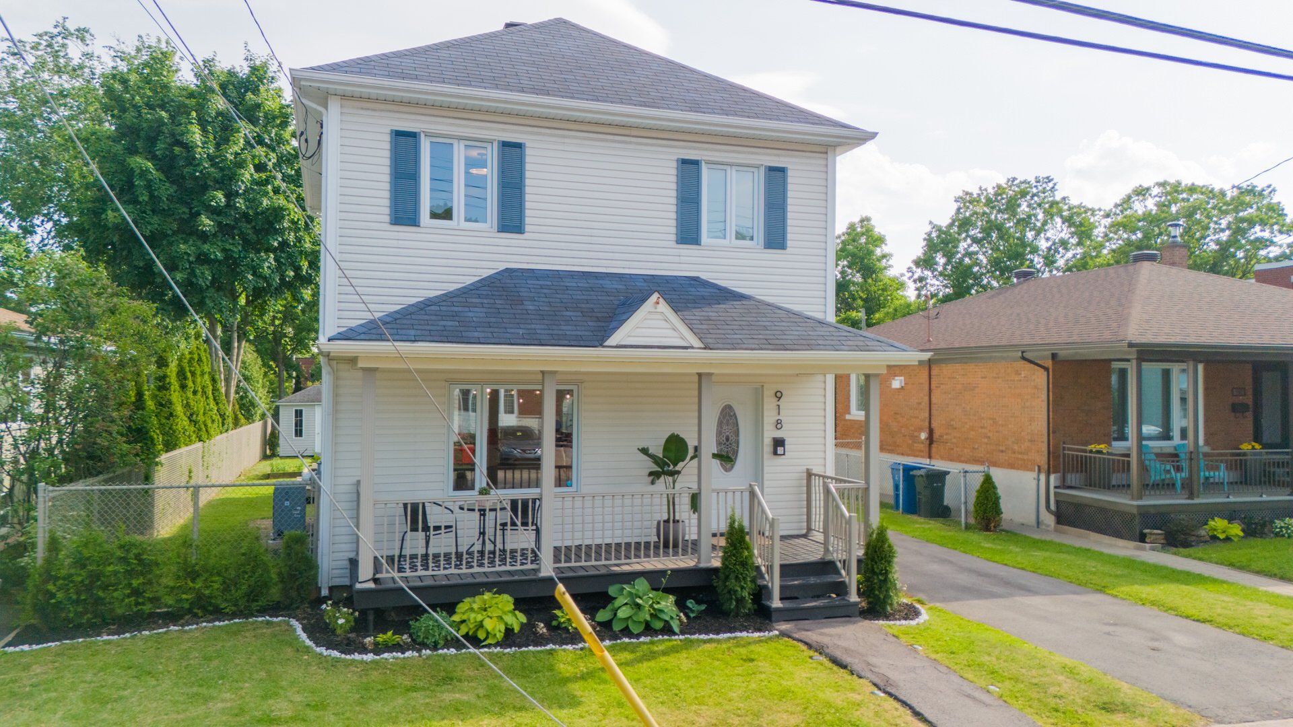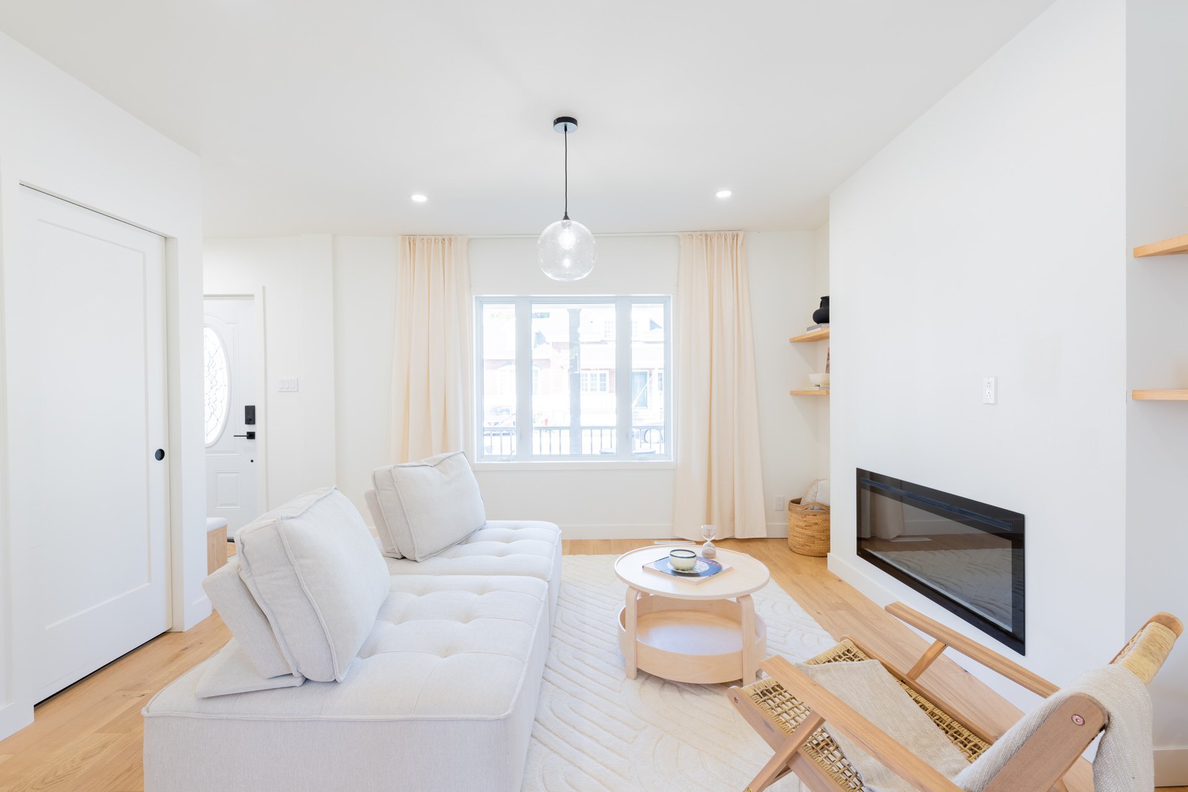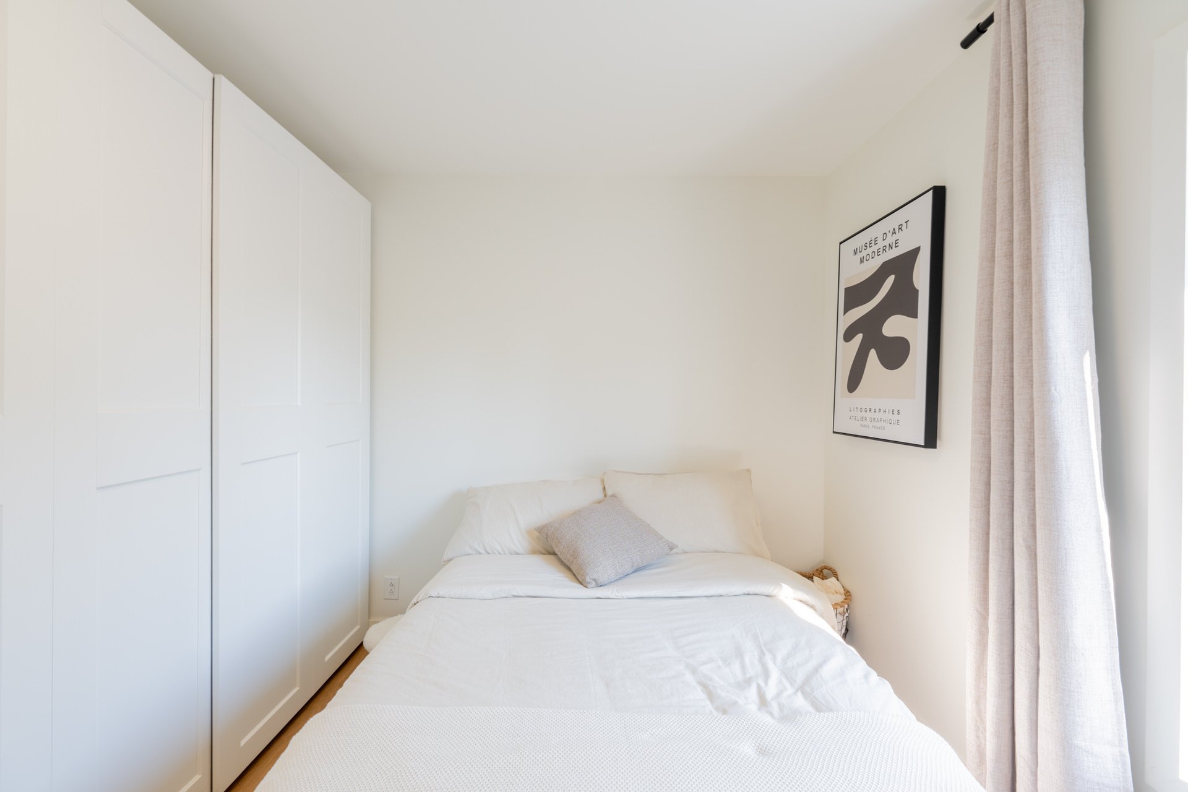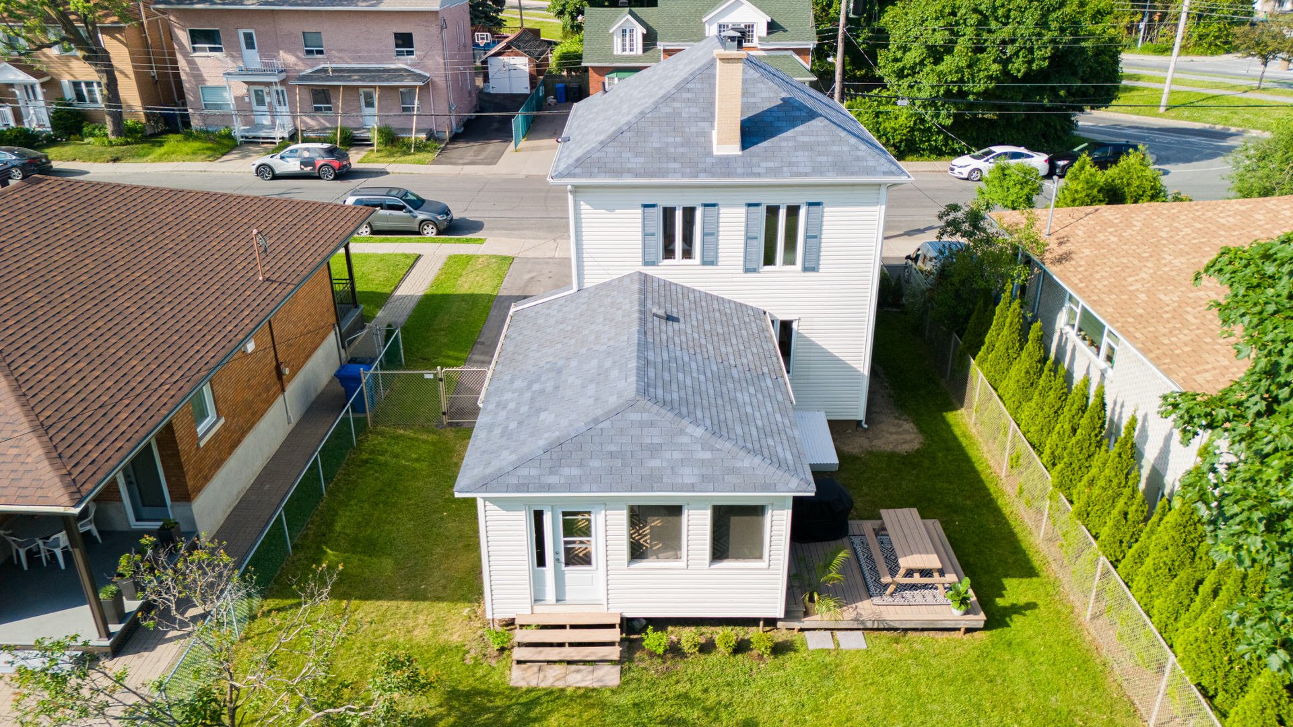Broker's Remark
Discover this fully renovated property in Montreal-South, Longueuil. Modern and welcoming, it features an open-concept kitchen with a large island, a spacious dining room, and a living room with an electric fireplace. Three bedrooms ideal for a young family, a bathroom with an Italian shower, and a powder room on the main floor. The 3-season veranda and the large backyard with a terrace are perfect for relaxation. Just minutes from the Longueuil metro, this home offers tranquility and proximity to services and public transport. Don't miss this unique opportunity!
Addendum
Discover this superb, fully renovated property located in
the sought-after area of Montreal-South in Longueuil. This
house has been transformed with renovations worthy of the
finest decor magazines, combining modernity and comfort for
a convivial and elegant living experience.
Upon entering, you will be welcomed into an open-concept
space filled with natural light. The kitchen is the heart
of this home, featuring a large central island that invites
family meals and social gatherings. The modern and sleek
finishes give this space a refined and contemporary style.
The spacious dining room is perfect for entertaining,
offering an elegant and warm setting. The living room, with
its electric fireplace, creates a cozy and inviting
atmosphere, ideal for winter evenings.
This property features three bedrooms, making it ideal for
a young family. Each bedroom provides a comfortable living
space, thoughtfully designed to meet the needs of all
family members.
The main bathroom is equipped with a modern Italian shower,
providing a luxurious relaxation space. Additionally, a
powder room on the main floor adds extra convenience for
you and your guests.
The 3-season veranda is a true asset, allowing you to enjoy
the beautiful weather and extend the summer while being
sheltered. The large backyard is a peaceful retreat with
its spacious terrace, perfect for barbecues and outdoor
relaxation.
This property is ideally located just minutes from the
Longueuil metro station, offering easy and quick access to
Montreal while enjoying the peaceful suburban lifestyle.
You will also be close to all services and public
transportation, making your daily commute simple and
efficient.
Situated on a quiet street, this home offers an ideal
living environment for those seeking tranquility while
being close to all amenities.
Don't miss this unique opportunity to live in a home where
every detail has been designed for your comfort and pleasure
INCLUDED
Fixtures, cooktop (one burner defective), dishwasher, stove, electric fireplace, water filter, Ring doorbell, wine cellar, PAX wardrobe in the secondary bedroom, heat pump, outdoor table
EXCLUDED
Poles and curtains













































