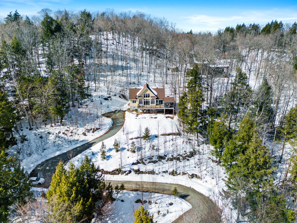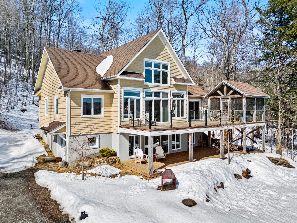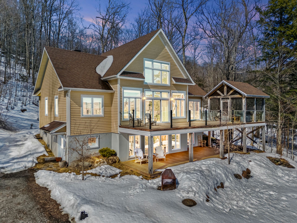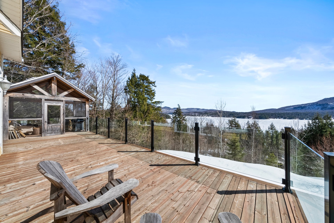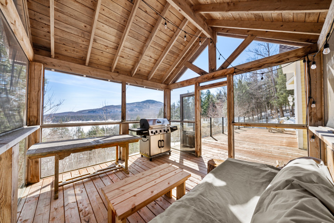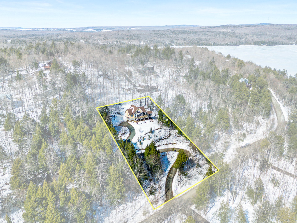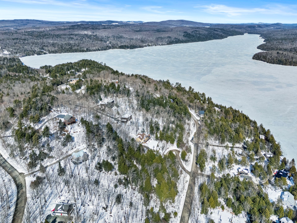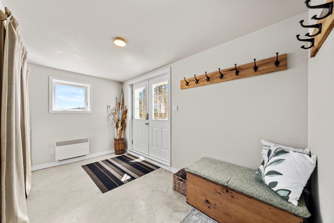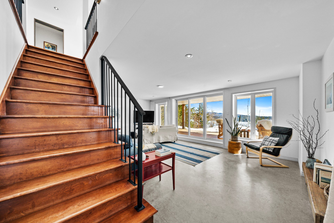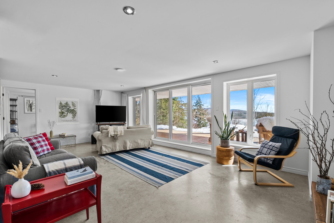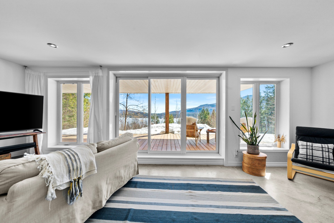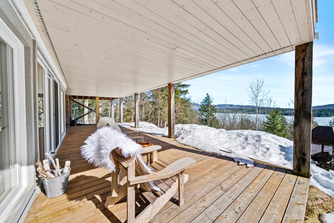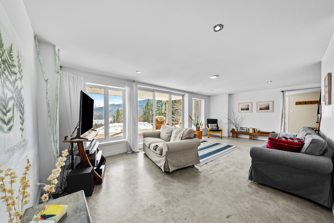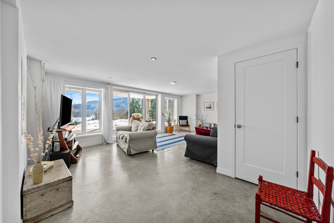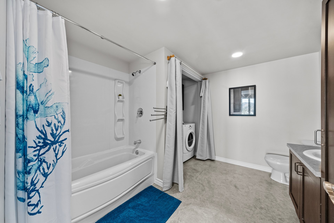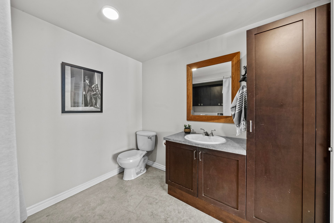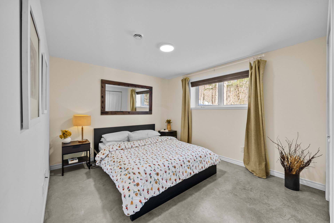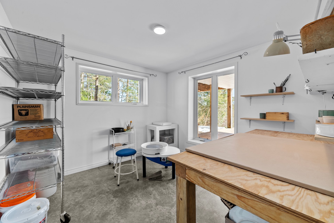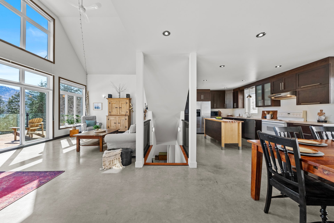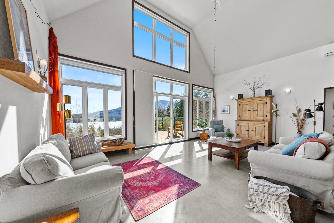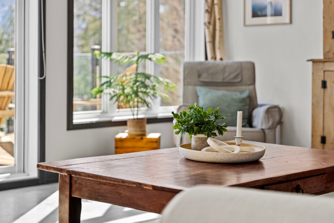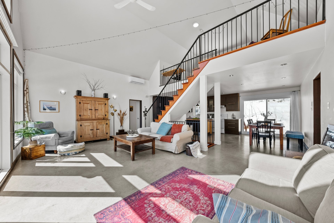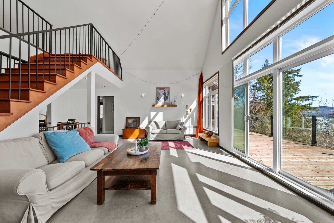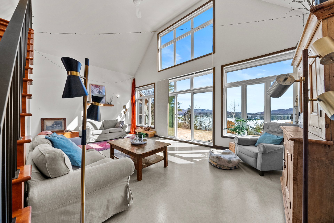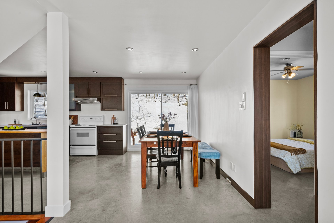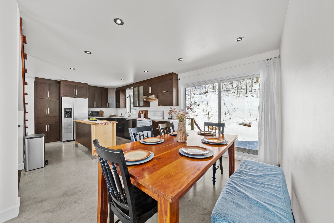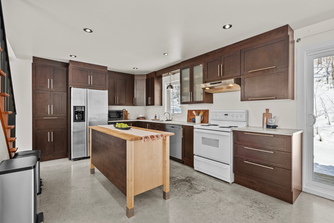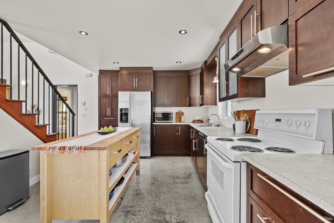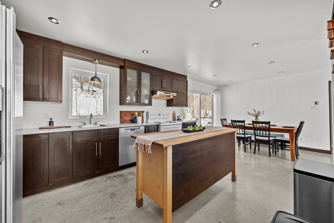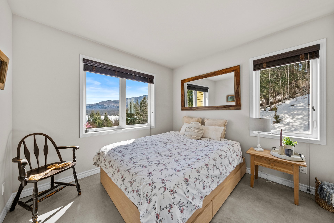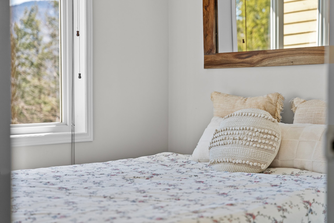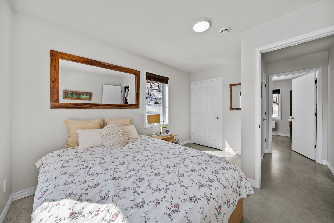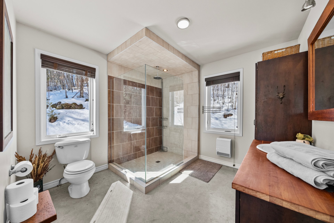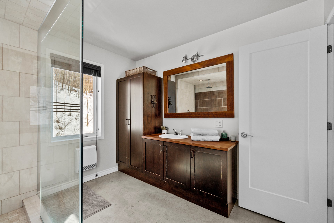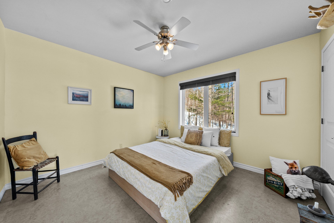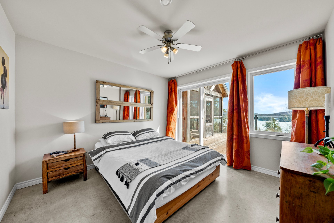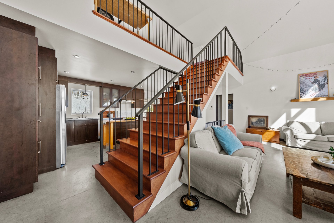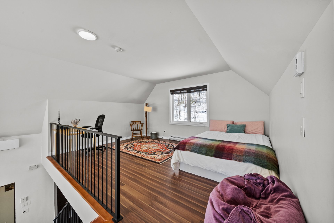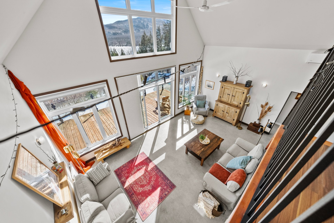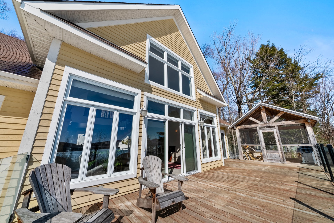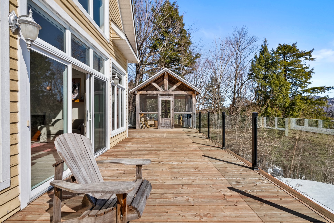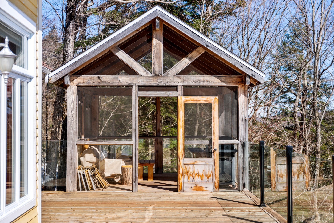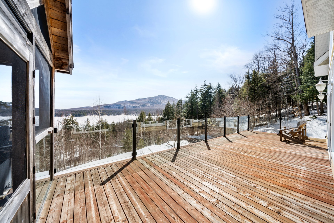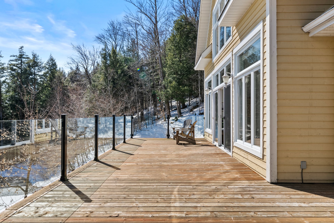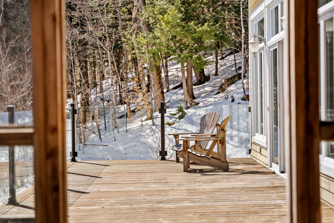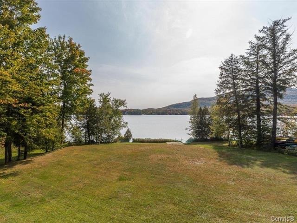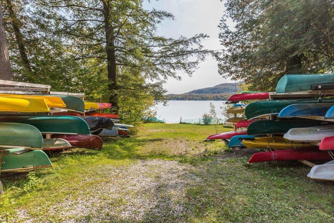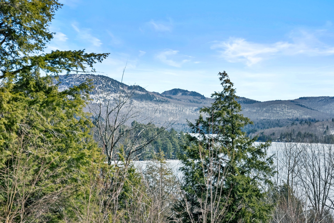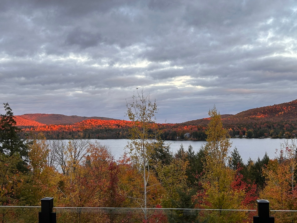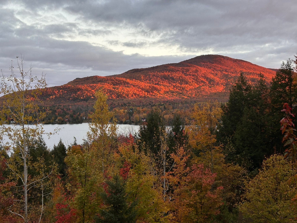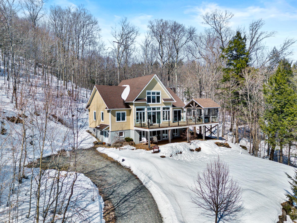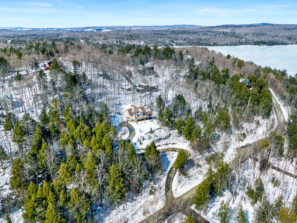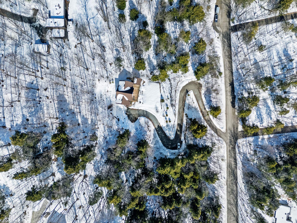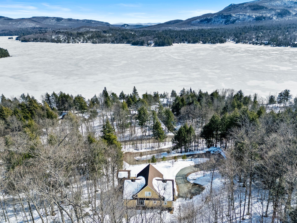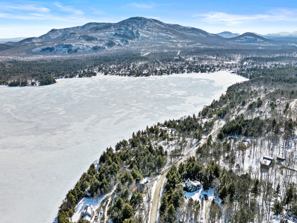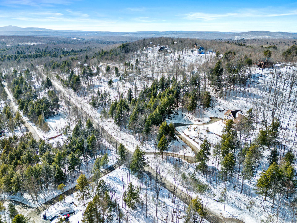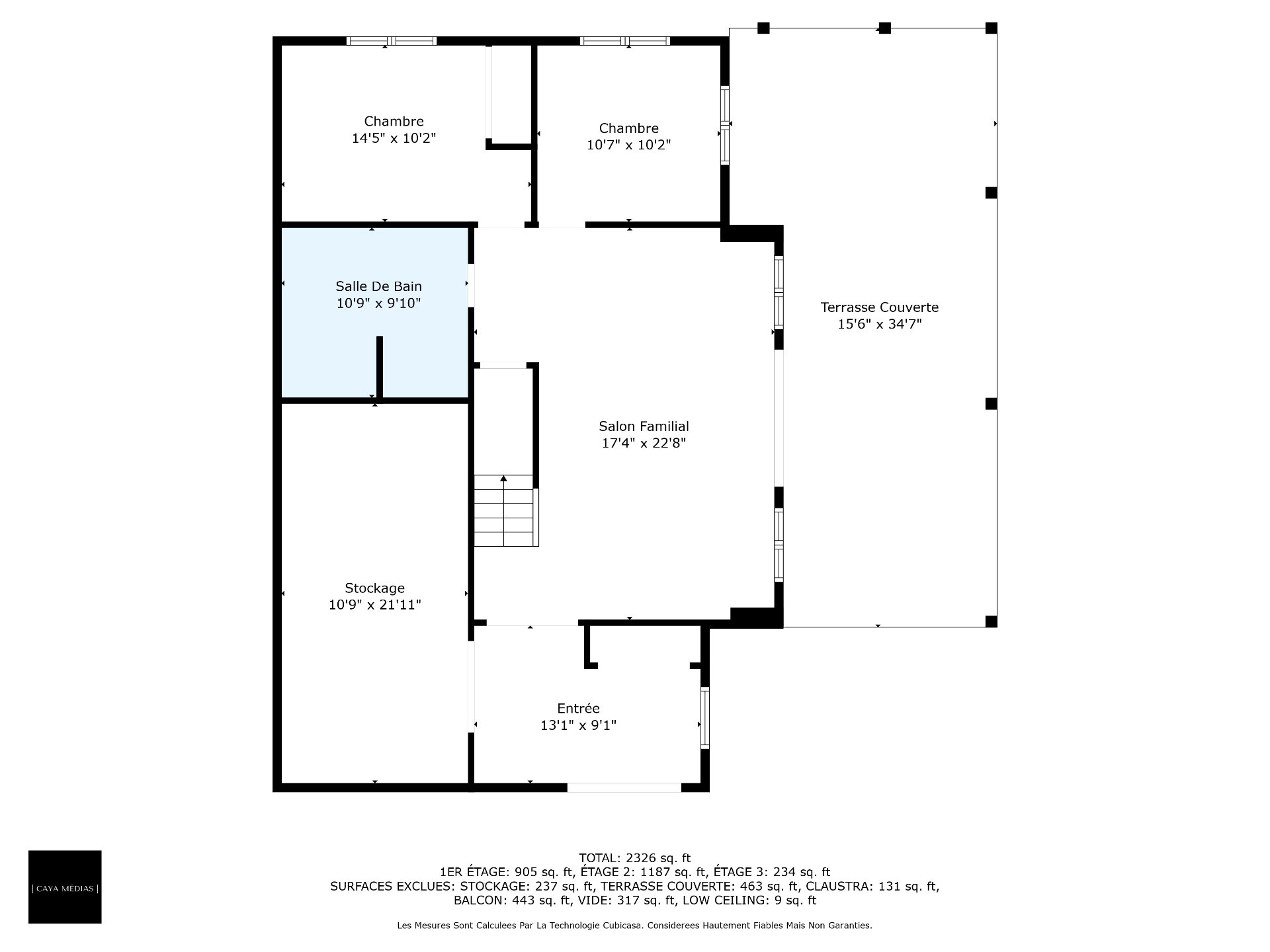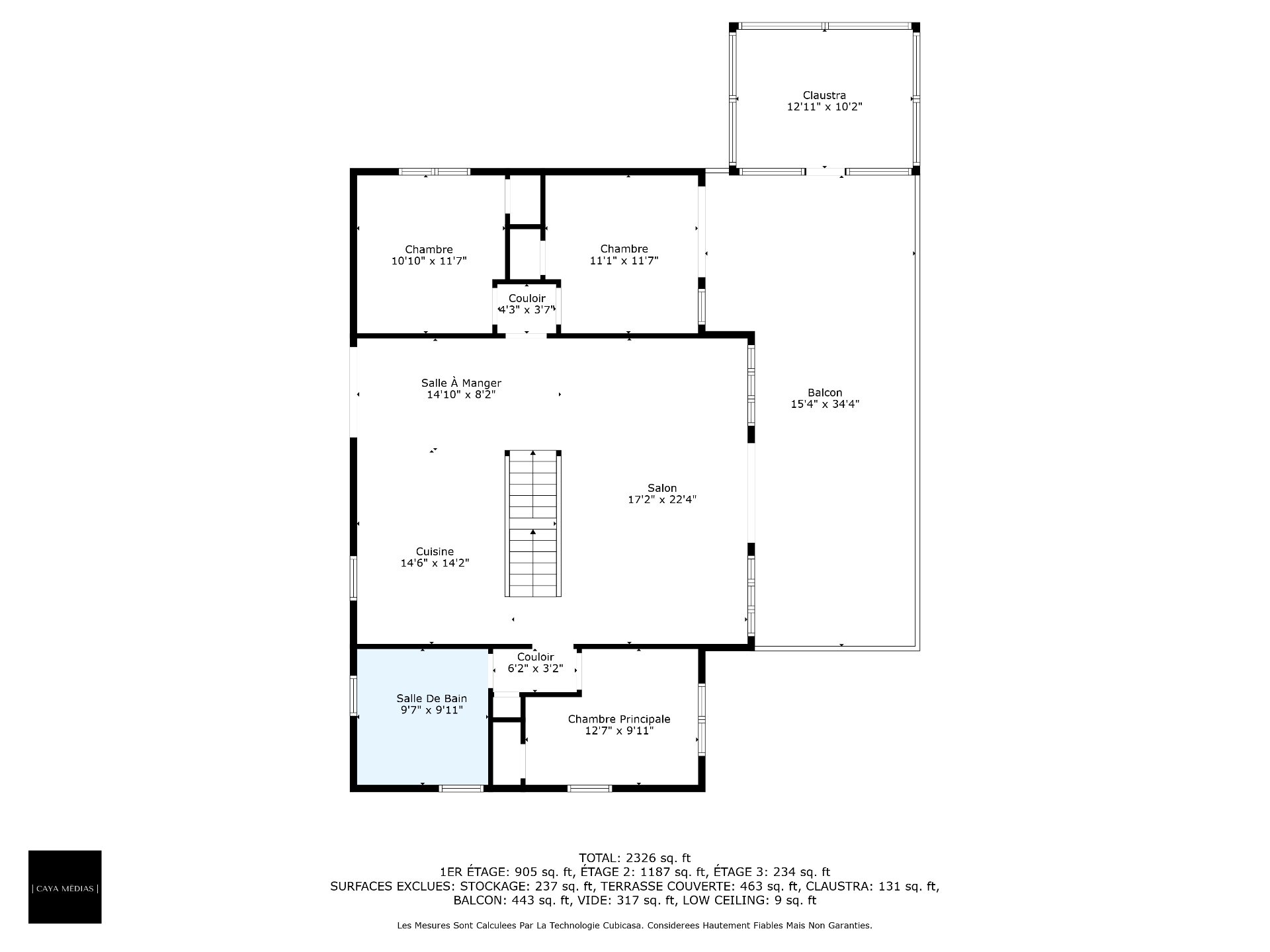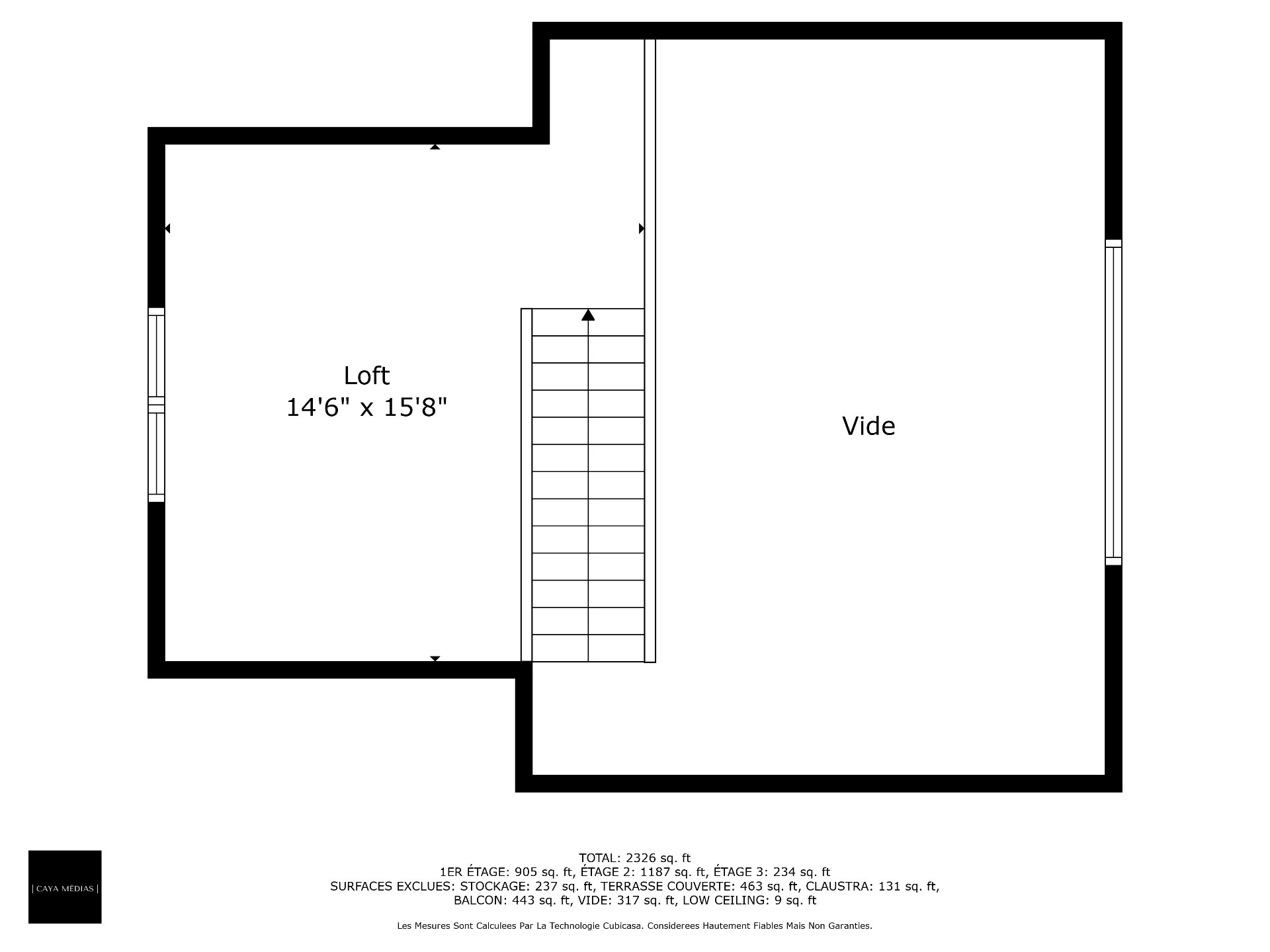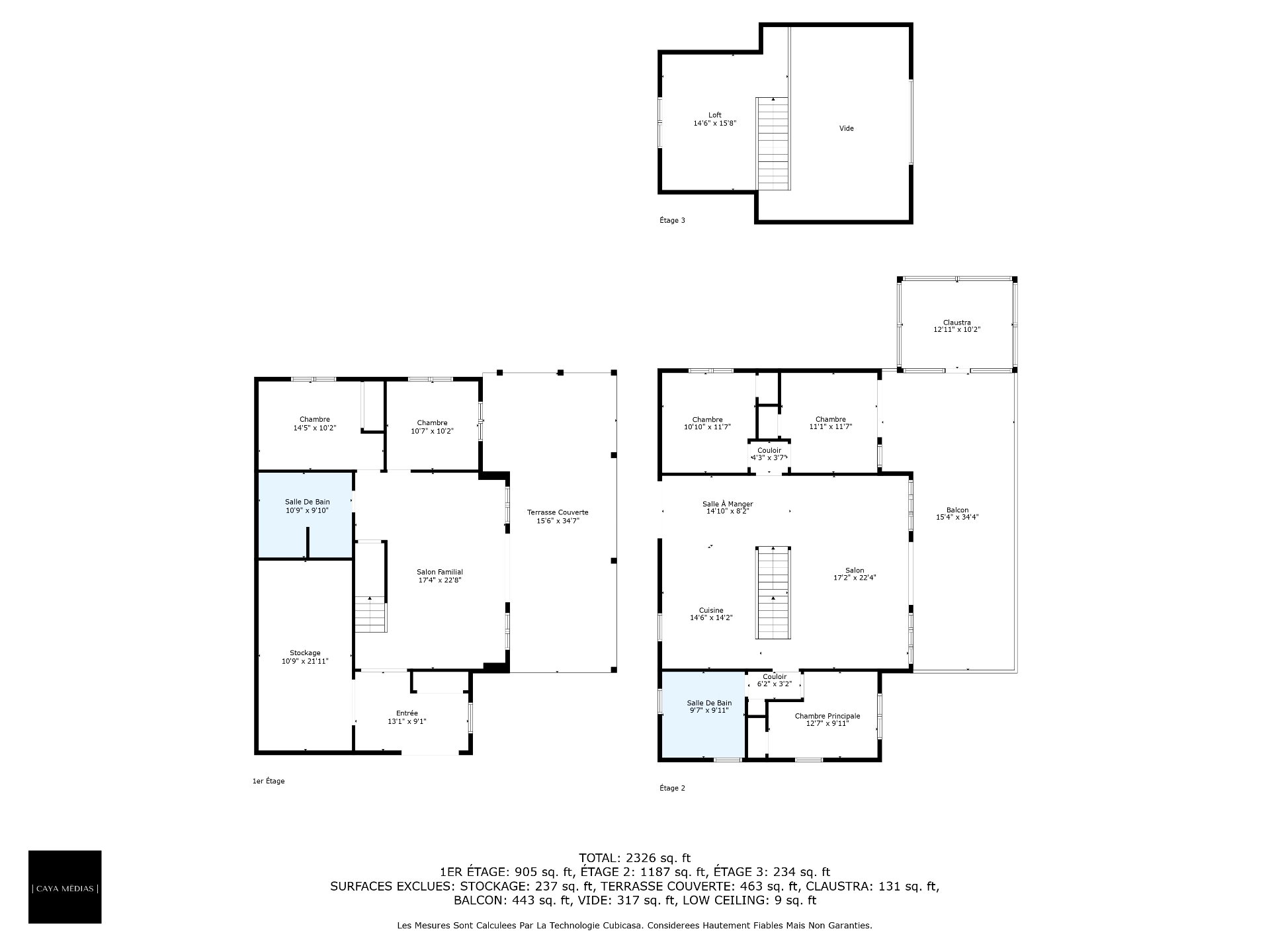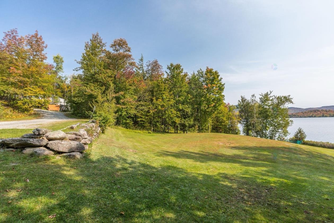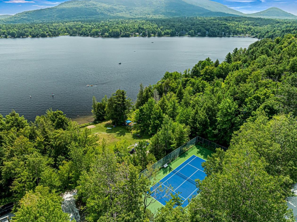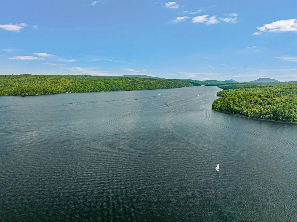- Follow Us:
- 438-387-5743
Broker's Remark
ACCÈS AU LAC STUKELY Exceptional property in Domaine Monbel offers a breathtaking view of the magnificent Lake Stukely. Its architecture, blending refinement and modernity, perfectly integrates with the surrounding nature, creating a seamless harmony between the indoor and outdoor spaces. The abundance of natural light
Addendum
Ground Floor:
Living Area:
-Spacious kitchen and dining room.
Living room with direct access to the terrace through large
patio doors.
-Concrete floors with radiant heating throughout the ground
floor.
-Terrace:
Huge balcony and 3-season outdoor kitchen offering a
spectacular view of Lake Stukely and the surrounding
mountains.
-Bedrooms:
-Two bedrooms, including the master bedroom with a patio
door giving direct access to the terrace.
-Mezzanine:
-A space that can be set up as an office or a sofa bed for
guests.
Garden Level:
-Entrance
Spacious mudroom with ample storage.
-Bedrooms and Amenities:
2 bedrooms.
-Full bathroom with washer and dryer.
Technical storage room.
-
Floors:
Heated concrete floors in the basement.
- Land:
Landscaped terrain of approximately 1.9 acres.
-Weatherproof patio.
-Outdoor shed.
No neighbors nearby, located in a cul-de-sac ensuring
tranquility.
- Advantages of Domaine Monbel:
- Access to Lake Stukely: Navigable with a motorboat and
private beach.
-Facilities: Boat ramp, tennis court, and access to the
ecological reserve (Appalachian corridor).
-Close to Orford Park, 10 minutes from Eastman, and 15
minutes from downtown Magog.
Association rules and fees for access to the lake and
tennis court.
-Renovations Since 2016:
-Covered outdoor kitchen with screens and terrace
development.
-Addition of doors and windows on the front of the garden
level (2017).
-Addition of a patio door leading to the dining room with a
small balcony (2017).
-Expansion of the road leading to the house to create 2
parking spaces (2017).
The front balcony surface was replaced with treated wood.
Usual Declarations:
-Septic Systems: The buyer should verify the septic systems
independently of the number of bedrooms or current room
usage.
-The seller has the deeds since 2016.
INCLUDED
Stove, blinds, kayaks.
EXCLUDED
Furniture and personal effects.
| BUILDING | |
|---|---|
| Type | One-and-a-half-storey house |
| Style | Detached |
| Dimensions | 14.18x8.2 M |
| Lot Size | 7,710 MC |
| Floors | 0 |
| Year Constructed | 2009 |
| EVALUATION | |
|---|---|
| Year | 2025 |
| Lot | $ 180,800 |
| Building | $ 540,000 |
| Total | $ 720,800 |
| EXPENSES | |
|---|---|
| Energy cost | $ 2460 / year |
| Municipal Taxes (2024) | $ 2859 / year |
| School taxes (2025) | $ 427 / year |
| ROOM DETAILS | |||
|---|---|---|---|
| Room | Dimensions | Level | Flooring |
| Hallway | 13.1 x 9.1 P | RJ | Concrete |
| Storage | 10.9 x 21.11 P | RJ | Concrete |
| Family room | 17.4 x 22.8 P | RJ | Concrete |
| Bathroom | 10.9 x 9.10 P | RJ | Concrete |
| Bedroom | 14.5 x 10.2 P | RJ | Concrete |
| Other | 10.7 x 10.2 P | RJ | Concrete |
| Living room | 17.2 x 22.4 P | Ground Floor | Concrete |
| Dining room | 14.10 x 8.2 P | Ground Floor | Concrete |
| Kitchen | 14.6 x 14.2 P | Ground Floor | Concrete |
| Primary bedroom | 12.7 x 9.11 P | Ground Floor | Concrete |
| Bathroom | 9.7 x 9.11 P | Ground Floor | Concrete |
| Bedroom | 10.10 x 11.7 P | Ground Floor | Concrete |
| Bedroom | 11.1 x 11.7 P | Ground Floor | Concrete |
| Mezzanine | 14.6 x 15.8 P | 2nd Floor | Floating floor |
| CHARACTERISTICS | |
|---|---|
| Driveway | Not Paved |
| Landscaping | Patio |
| Heating system | Space heating baseboards, Radiant |
| Water supply | Artesian well |
| Heating energy | Electricity |
| Windows | PVC |
| Foundation | Poured concrete |
| Distinctive features | Water access, Wooded lot: hardwood trees, Navigable, Private street, Resort/Cottage |
| Proximity | Other, Highway, Golf, Park - green area, Bicycle path, Alpine skiing, Cross-country skiing, Snowmobile trail, ATV trail |
| Bathroom / Washroom | Seperate shower |
| Basement | 6 feet and over, Finished basement, Separate entrance |
| Parking | Outdoor |
| Sewage system | Other, Septic tank |
| Window type | Crank handle |
| Roofing | Asphalt shingles |
| Topography | Sloped |
| View | Water, Mountain, Panoramic |
| Zoning | Residential, Vacationing area |
| Equipment available | Ventilation system, Wall-mounted air conditioning |
marital
age
household income
Age of Immigration
common languages
education
ownership
Gender
construction date
Occupied Dwellings
employment
transportation to work
work location
| BUILDING | |
|---|---|
| Type | One-and-a-half-storey house |
| Style | Detached |
| Dimensions | 14.18x8.2 M |
| Lot Size | 7,710 MC |
| Floors | 0 |
| Year Constructed | 2009 |
| EVALUATION | |
|---|---|
| Year | 2025 |
| Lot | $ 180,800 |
| Building | $ 540,000 |
| Total | $ 720,800 |
| EXPENSES | |
|---|---|
| Energy cost | $ 2460 / year |
| Municipal Taxes (2024) | $ 2859 / year |
| School taxes (2025) | $ 427 / year |

