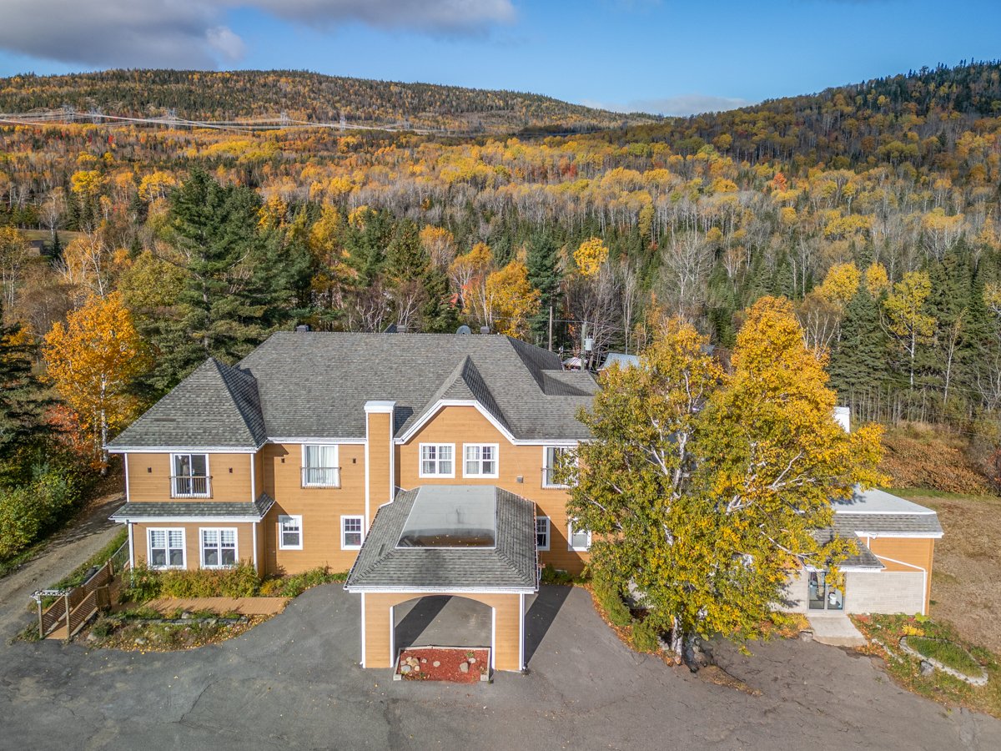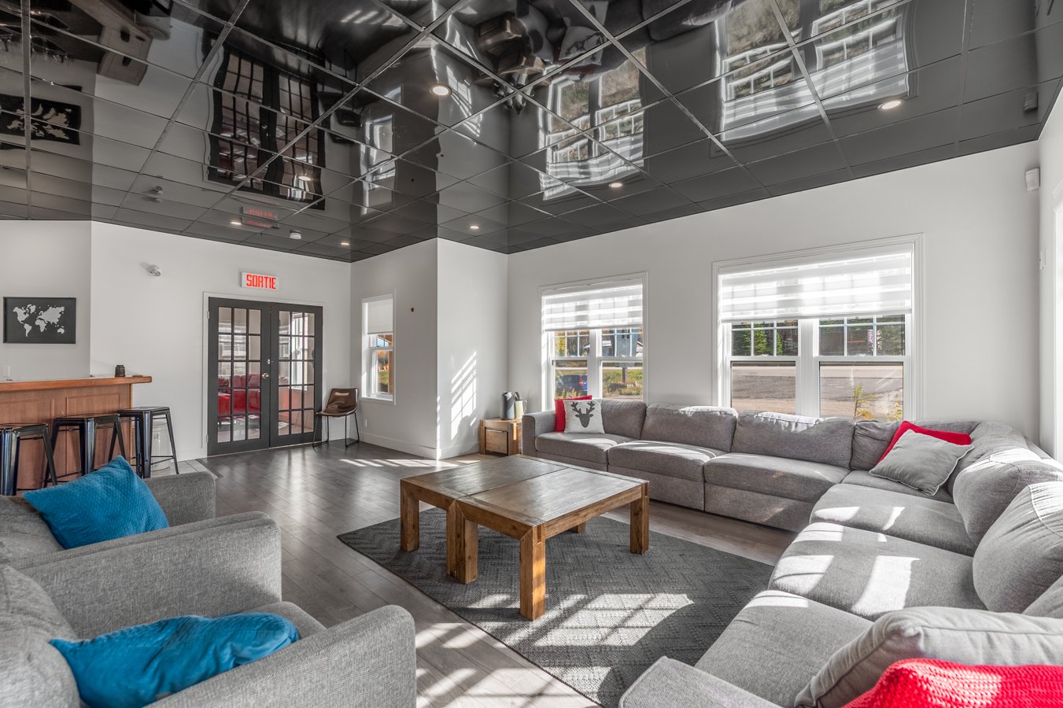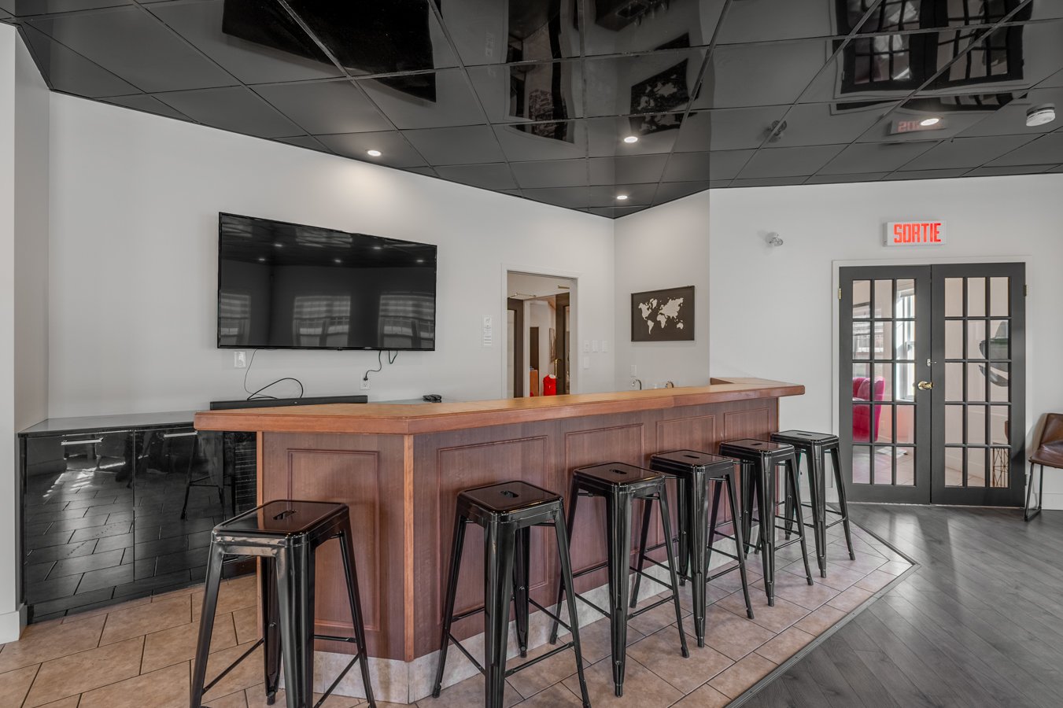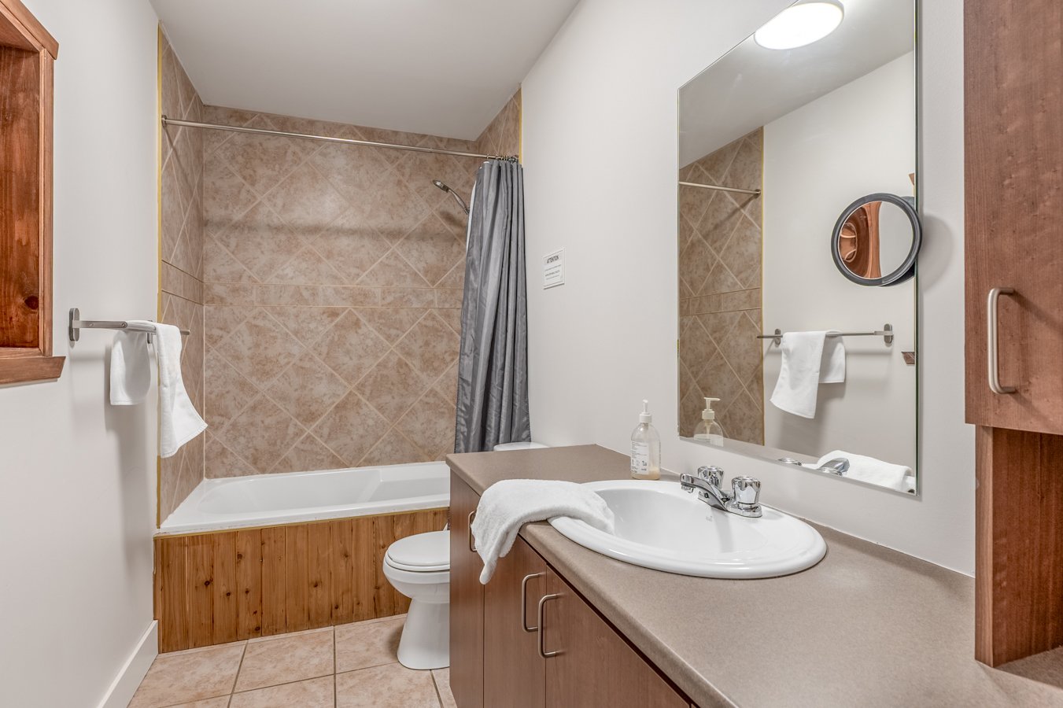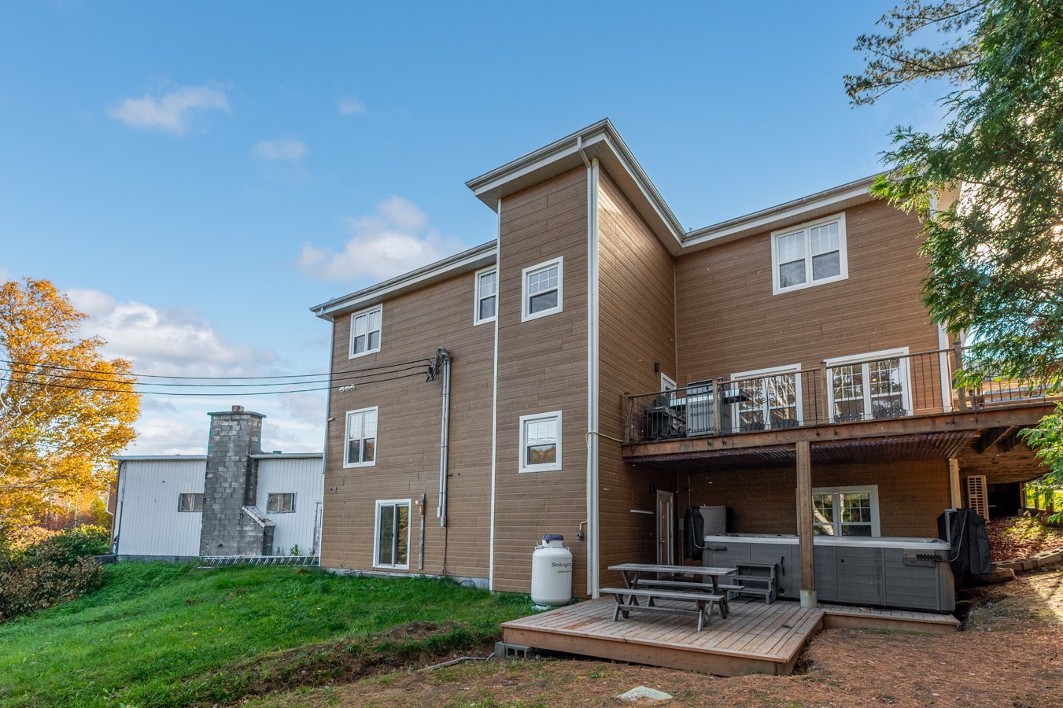- Follow Us:
- 438-387-5743
Broker's Remark
LOCATION COURT TERME PERMISE. Située dans la magnifique région de Charlevoix, cette spacieuse propriété de 1275 m2 comporte 10 chambres, la plupart avec leur propre salle de bain. Idéal pour séjours corporatifs, réunions familiales ou escapades entre amis, cette résidence touristique génère des revenus très intéressants. Profitez du luxe et du confort avec climatisation, planchers radiants et chambres avec lits queen. Divertissez-vous avec billard, baby-foot, ping-pong et deux grands salons, ou relaxez dans le spa de nage 4 saisons. Cuisine toute équipée, salle à manger pour 18 personnes et coin bar parfait pour les soirées plus arrosées.
Addendum
INCLUDED
Tous les meubles meublants, électroménagers, thermopompes murales, spa de nage et ses accessoires, 2 BBQ commerciaux, tout l'équipement sur place et tout ce qui sera sur place au moment des visites.
| BUILDING | |
|---|---|
| Type | Two or more storey |
| Style | Detached |
| Dimensions | 54.32x25.47 M |
| Lot Size | 16,443 MC |
| Floors | 0 |
| Year Constructed | 0 |
| EVALUATION | |
|---|---|
| Year | 2023 |
| Lot | $ 61,900 |
| Building | $ 1,109,800 |
| Total | $ 1,171,700 |
| EXPENSES | |
|---|---|
| Energy cost | $ 12024 / year |
| Municipal Taxes (2024) | $ 8834 / year |
| School taxes (2024) | $ 517 / year |
| ROOM DETAILS | |||
|---|---|---|---|
| Room | Dimensions | Level | Flooring |
| Storage | 3.75 x 3.4 M | Ground Floor | Wood |
| Hallway | 3.34 x 2.41 M | Ground Floor | Carpet |
| Family room | 10.71 x 6.66 M | Ground Floor | Ceramic tiles |
| Hallway | 2.45 x 2.29 M | Ground Floor | Ceramic tiles |
| Washroom | 3.7 x 1.77 M | Ground Floor | Ceramic tiles |
| Washroom | 3.7 x 1.63 M | Ground Floor | Ceramic tiles |
| Bedroom | 5.79 x 4.30 M | Ground Floor | Ceramic tiles |
| Washroom | 1.63 x 1.37 M | Ground Floor | Ceramic tiles |
| Storage | 1.93 x 3.68 M | Ground Floor | Ceramic tiles |
| Living room | 7.33 x 7.94 M | Ground Floor | Ceramic tiles |
| Dining room | 5.49 x 7.0 M | Ground Floor | Concrete |
| Kitchen | 5.78 x 7.33 M | Ground Floor | Concrete |
| Storage | 2.80 x 1.7 M | Ground Floor | Concrete |
| Storage | 2.35 x 3.14 M | Ground Floor | Concrete |
| Laundry room | 2.29 x 1.75 M | Ground Floor | Concrete |
| Bedroom | 6.66 x 5.4 M | 2nd Floor | Concrete |
| Bathroom | 1.85 x 1.50 M | 2nd Floor | Ceramic tiles |
| Bedroom | 5.3 x 8.32 M | 2nd Floor | Concrete |
| Bathroom | 1.47 x 1.81 M | 2nd Floor | Ceramic tiles |
| Bedroom | 6.65 x 4.73 M | 2nd Floor | Concrete |
| Bathroom | 1.50 x 1.82 M | 2nd Floor | Ceramic tiles |
| Bedroom | 5.97 x 4.21 M | 2nd Floor | Concrete |
| Bathroom | 1.48 x 2.8 M | 2nd Floor | Ceramic tiles |
| Bedroom | 7.57 x 5.9 M | 2nd Floor | Concrete |
| Bathroom | 1.43 x 1.89 M | 2nd Floor | Ceramic tiles |
| Bedroom | 4.30 x 5.85 M | 2nd Floor | Concrete |
| Bathroom | 1.48 x 2.73 M | 2nd Floor | Ceramic tiles |
| Bedroom | 6.64 x 4.73 M | 2nd Floor | Concrete |
| Bathroom | 1.50 x 3.16 M | 2nd Floor | Ceramic tiles |
| Walk-in closet | 2.83 x 1.77 M | 2nd Floor | Concrete |
| Other | 3.88 x 1.53 M | Basement | Concrete |
| Other | 2.89 x 2.14 M | Basement | Concrete |
| Bedroom | 5.83 x 5.47 M | Basement | Ceramic tiles |
| Playroom | 8.31 x 5.5 M | Basement | Floating floor |
| Playroom | 6.57 x 7.48 M | Basement | Floating floor |
| Workshop | 7.81 x 4.81 M | Basement | Concrete |
| Storage | 2.34 x 6.38 M | Basement | Concrete |
| Washroom | 2.90 x 2.45 M | Basement | Ceramic tiles |
| Washroom | 2.90 x 2.11 M | Basement | Ceramic tiles |
| Bedroom | 4.83 x 3.83 M | Basement | Floating floor |
| Bathroom | 1.52 x 2.45 M | Basement | Ceramic tiles |
| Walk-in closet | 1.3 x 1.49 M | Basement | Floating floor |
| CHARACTERISTICS | |
|---|---|
| Driveway | Not Paved, Not Paved, Not Paved, Not Paved, Not Paved |
| Cupboard | Melamine, Melamine, Melamine, Melamine, Melamine |
| Heating system | Electric baseboard units, Radiant, Electric baseboard units, Radiant, Electric baseboard units, Radiant, Electric baseboard units, Radiant, Electric baseboard units, Radiant |
| Water supply | Artesian well, Artesian well, Artesian well, Artesian well, Artesian well |
| Heating energy | Electricity, Electricity, Electricity, Electricity, Electricity |
| Equipment available | Alarm system, Wall-mounted heat pump, Furnished, Alarm system, Wall-mounted heat pump, Furnished, Alarm system, Wall-mounted heat pump, Furnished, Alarm system, Wall-mounted heat pump, Furnished, Alarm system, Wall-mounted heat pump, Furnished |
| Windows | PVC, PVC, PVC, PVC, PVC |
| Foundation | Concrete block, Concrete block, Concrete block, Concrete block, Concrete block |
| Siding | Pressed fibre, Pressed fibre, Pressed fibre, Pressed fibre, Pressed fibre |
| Distinctive features | No neighbours in the back, Resort/Cottage, No neighbours in the back, Resort/Cottage, No neighbours in the back, Resort/Cottage, No neighbours in the back, Resort/Cottage, No neighbours in the back, Resort/Cottage |
| Proximity | Highway, Golf, Hospital, Park - green area, Elementary school, High school, Alpine skiing, Cross-country skiing, Daycare centre, Snowmobile trail, ATV trail, Highway, Golf, Hospital, Park - green area, Elementary school, High school, Alpine skiing, Cross-country skiing, Daycare centre, Snowmobile trail, ATV trail, Highway, Golf, Hospital, Park - green area, Elementary school, High school, Alpine skiing, Cross-country skiing, Daycare centre, Snowmobile trail, ATV trail, Highway, Golf, Hospital, Park - green area, Elementary school, High school, Alpine skiing, Cross-country skiing, Daycare centre, Snowmobile trail, ATV trail, Highway, Golf, Hospital, Park - green area, Elementary school, High school, Alpine skiing, Cross-country skiing, Daycare centre, Snowmobile trail, ATV trail |
| Available services | Fire detector, Fire detector, Fire detector, Fire detector, Fire detector |
| Basement | 6 feet and over, Finished basement, 6 feet and over, Finished basement, 6 feet and over, Finished basement, 6 feet and over, Finished basement, 6 feet and over, Finished basement |
| Parking | Outdoor, Outdoor, Outdoor, Outdoor, Outdoor |
| Sewage system | Septic tank, Septic tank, Septic tank, Septic tank, Septic tank |
| Window type | Crank handle, Crank handle, Crank handle, Crank handle, Crank handle |
| Roofing | Asphalt shingles, Elastomer membrane, Asphalt shingles, Elastomer membrane, Asphalt shingles, Elastomer membrane, Asphalt shingles, Elastomer membrane, Asphalt shingles, Elastomer membrane |
| Topography | Sloped, Sloped, Sloped, Sloped, Sloped |
| Zoning | Commercial, Residential, Forest, Recreational and tourism, Commercial, Residential, Forest, Recreational and tourism, Commercial, Residential, Forest, Recreational and tourism, Commercial, Residential, Forest, Recreational and tourism, Commercial, Residential, Forest, Recreational and tourism |
| Restrictions/Permissions | Short-term rentals allowed, Short-term rentals allowed, Short-term rentals allowed, Short-term rentals allowed, Short-term rentals allowed |
marital
age
household income
Age of Immigration
common languages
education
ownership
Gender
construction date
Occupied Dwellings
employment
transportation to work
work location
| BUILDING | |
|---|---|
| Type | Two or more storey |
| Style | Detached |
| Dimensions | 54.32x25.47 M |
| Lot Size | 16,443 MC |
| Floors | 0 |
| Year Constructed | 0 |
| EVALUATION | |
|---|---|
| Year | 2023 |
| Lot | $ 61,900 |
| Building | $ 1,109,800 |
| Total | $ 1,171,700 |
| EXPENSES | |
|---|---|
| Energy cost | $ 12024 / year |
| Municipal Taxes (2024) | $ 8834 / year |
| School taxes (2024) | $ 517 / year |

