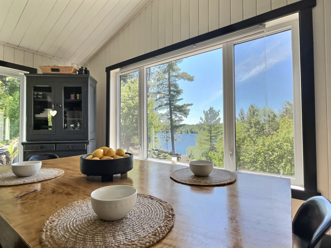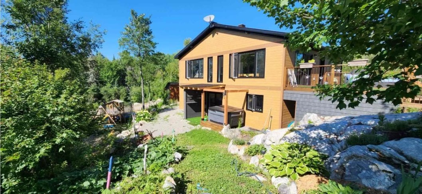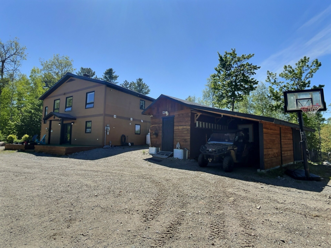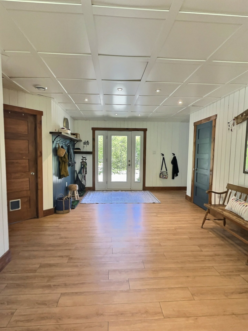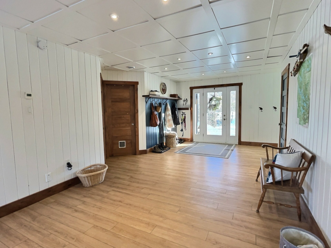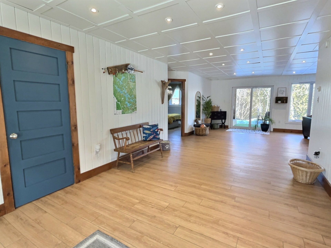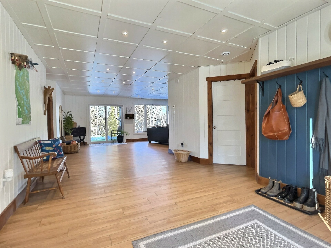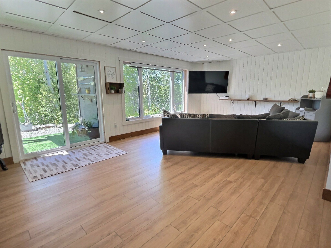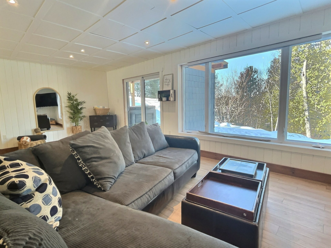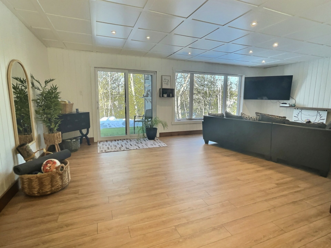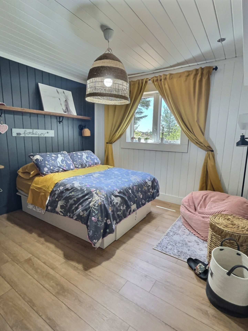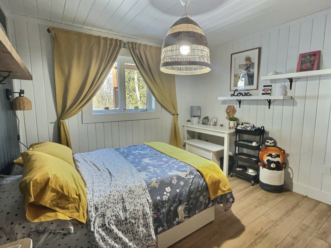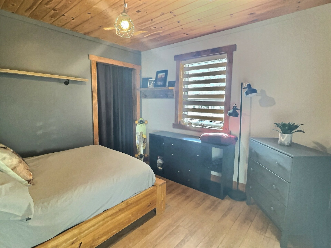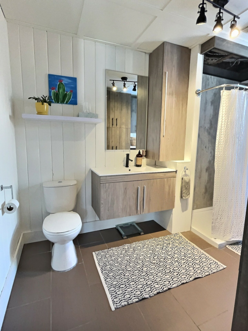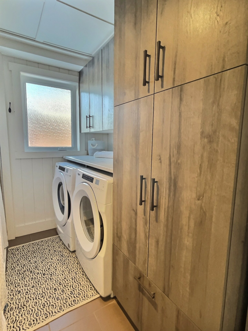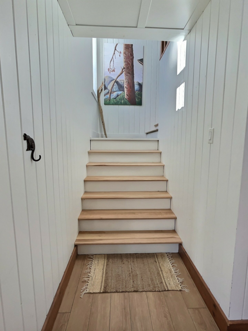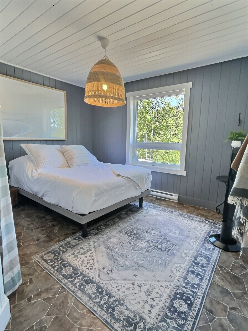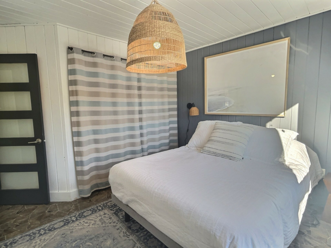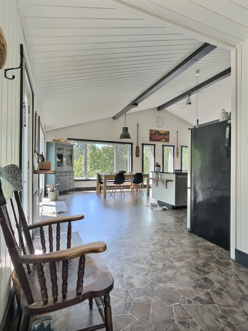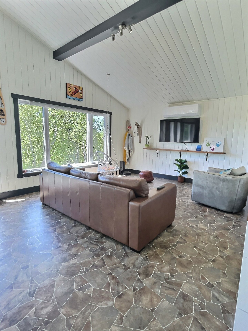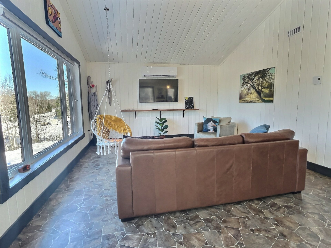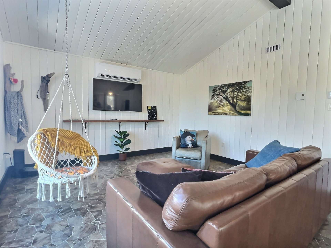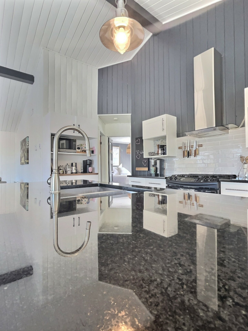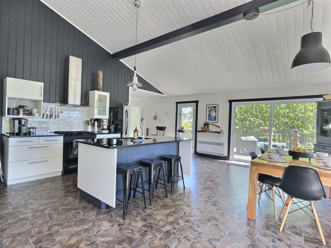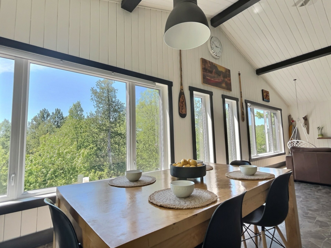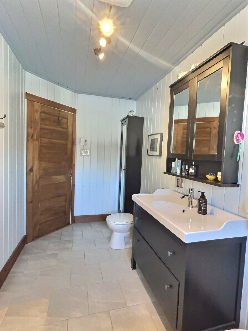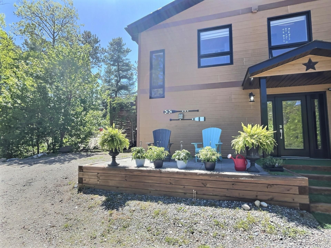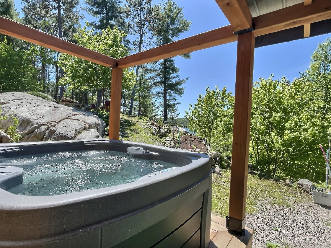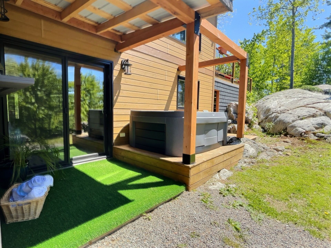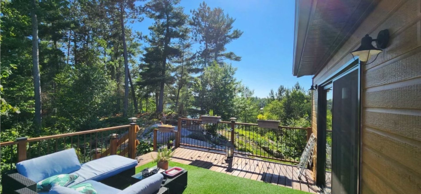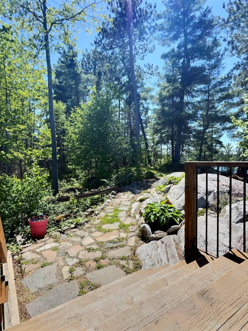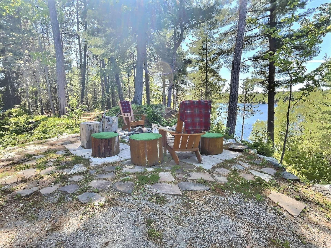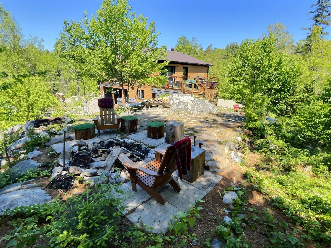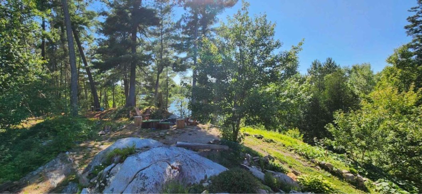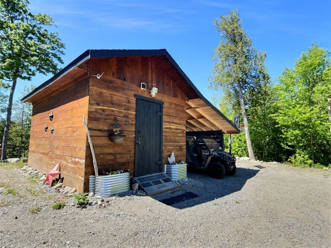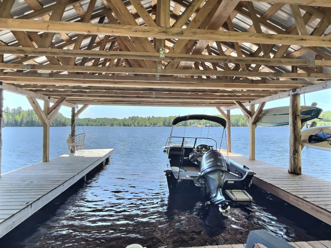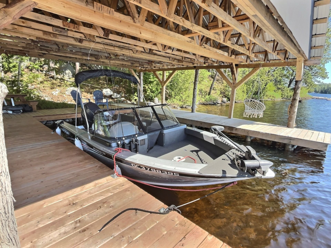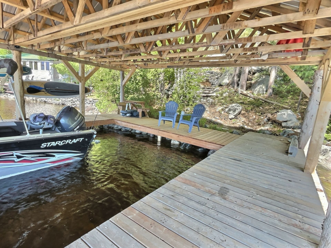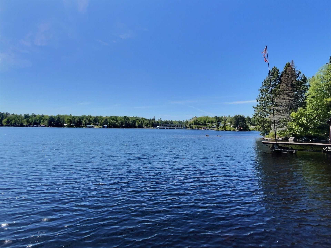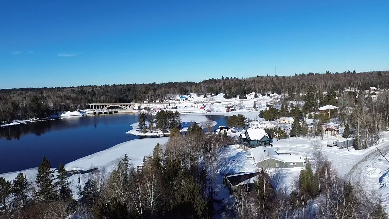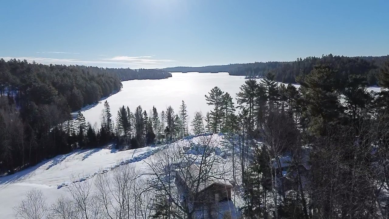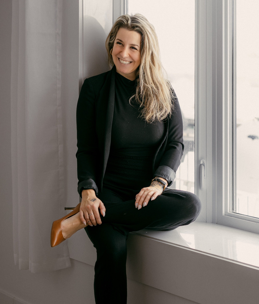- Follow Us:
- 438-387-5743
Broker's Remark
The magic happens here. This magnificent property with access to Lake Kipawa offers you a most relaxing environment, surrounded by the natural beauties that surround it. With these 3 bedrooms, it can become your haven of peace, an additional source of income thanks to its commercial zoning, a family chalet and more. Just set foot there to feel intoxicated by the unique atmosphere that Laniel offers you!
Addendum
INCLUDED
3 bins (trash, compost, recycling), spa, fixed light fixtures, window coverings, refrigerators (2), gas stove, dishwasher, central vaccum and its accessories
EXCLUDED
Properties and belongings or the seller
Loading...
| BUILDING | |
|---|---|
| Type | Two or more storey |
| Style | Detached |
| Dimensions | 10.49x11.18 M |
| Lot Size | 4,576 MC |
| Floors | 0 |
| Year Constructed | 2013 |
| EVALUATION | |
|---|---|
| Year | 2025 |
| Lot | $ 43,700 |
| Building | $ 287,200 |
| Total | $ 330,900 |
| EXPENSES | |
|---|---|
| Energy cost | $ 3100 / year |
| Municipal Taxes (2025) | $ 2069 / year |
| School taxes (2024) | $ 244 / year |
| ROOM DETAILS | |||
|---|---|---|---|
| Room | Dimensions | Level | Flooring |
| Hallway | 3.44 x 2.51 M | Ground Floor | Other |
| Family room | 7.24 x 7.33 M | Ground Floor | Other |
| Bedroom | 3.30 x 3.76 M | Ground Floor | Other |
| Bedroom | 3.27 x 3.30 M | Ground Floor | Other |
| Bathroom | 3.67 x 2.36 M | Ground Floor | Ceramic tiles |
| Storage | 3.7 x 3.78 M | Ground Floor | Concrete |
| Walk-in closet | 1.37 x 1.95 M | Ground Floor | Other |
| Home office | 1.49 x 2.0 M | 2nd Floor | Flexible floor coverings |
| Dining room | 6.49 x 2.96 M | 2nd Floor | Flexible floor coverings |
| Kitchen | 6.3 x 3.33 M | 2nd Floor | Flexible floor coverings |
| Living room | 4.9 x 4.21 M | 2nd Floor | Flexible floor coverings |
| Bedroom | 3.64 x 3.16 M | 2nd Floor | Flexible floor coverings |
| Den | 3.61 x 3.4 M | 2nd Floor | Flexible floor coverings |
| Bathroom | 3.63 x 1.81 M | 2nd Floor | Ceramic tiles |
| Storage | 1.33 x 1.52 M | 2nd Floor | Flexible floor coverings |
| CHARACTERISTICS | |
|---|---|
| Water supply | Artesian well |
| Proximity | ATV trail, Bicycle path, Park - green area, Snowmobile trail |
| Zoning | Commercial, Residential |
| Basement foundation | Concrete slab on the ground |
| Carport | Detached |
| Driveway | Double width or more, Not Paved |
| Heating system | Electric baseboard units, Space heating baseboards |
| Heating energy | Electricity |
| Topography | Flat, Sloped, Steep |
| Parking | In carport, Outdoor |
| Landscaping | Landscape |
| View | Mountain, Panoramic, Water |
| Distinctive features | Navigable, No neighbours in the back, Water access, Wooded lot: hardwood trees |
| Basement | No basement |
| Sewage system | Purification field, Septic tank |
| Windows | PVC |
| Restrictions/Permissions | Short-term rentals allowed |
| Roofing | Tin |
| Equipment available | Ventilation system, Wall-mounted heat pump |
marital
age
household income
Age of Immigration
common languages
education
ownership
Gender
construction date
Occupied Dwellings
employment
transportation to work
work location
| BUILDING | |
|---|---|
| Type | Two or more storey |
| Style | Detached |
| Dimensions | 10.49x11.18 M |
| Lot Size | 4,576 MC |
| Floors | 0 |
| Year Constructed | 2013 |
| EVALUATION | |
|---|---|
| Year | 2025 |
| Lot | $ 43,700 |
| Building | $ 287,200 |
| Total | $ 330,900 |
| EXPENSES | |
|---|---|
| Energy cost | $ 3100 / year |
| Municipal Taxes (2025) | $ 2069 / year |
| School taxes (2024) | $ 244 / year |

