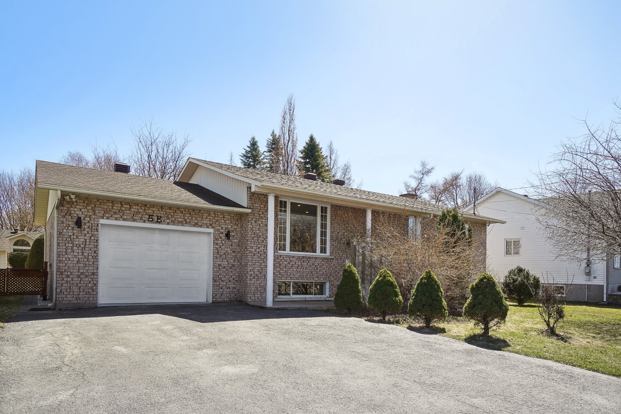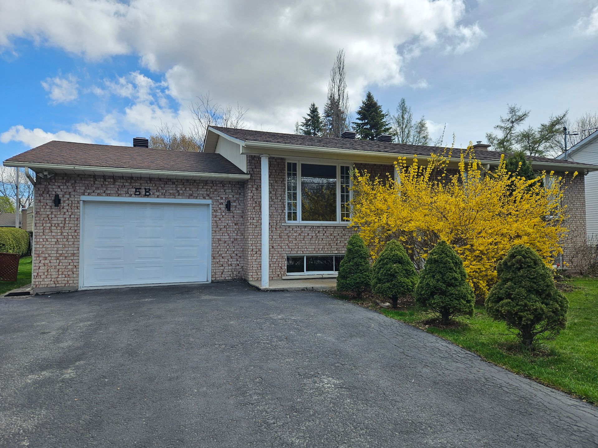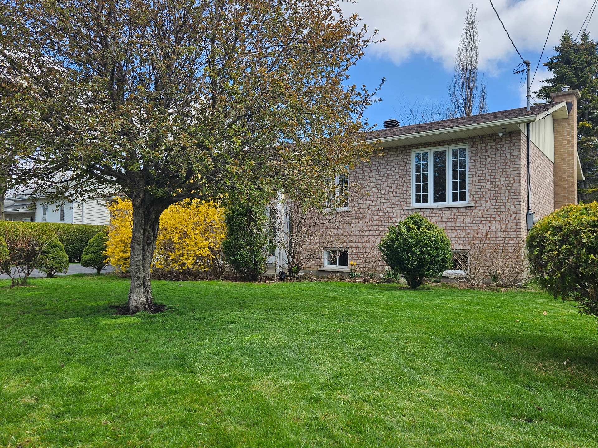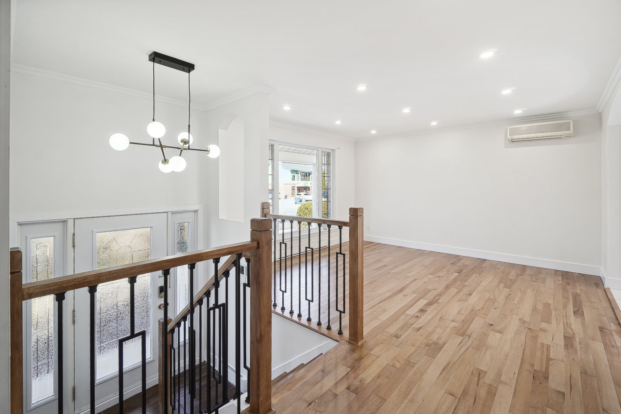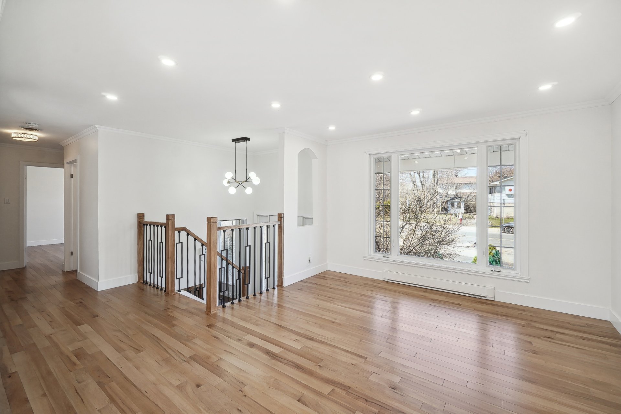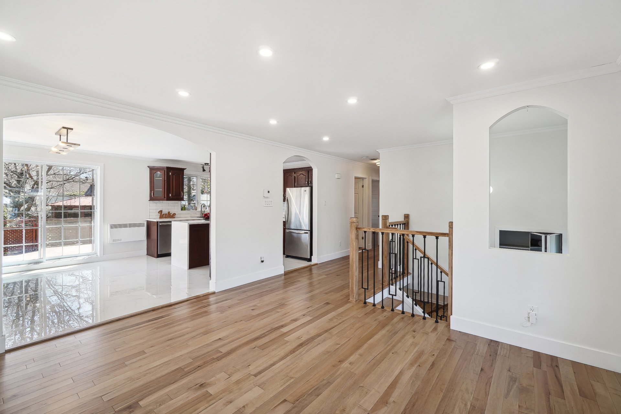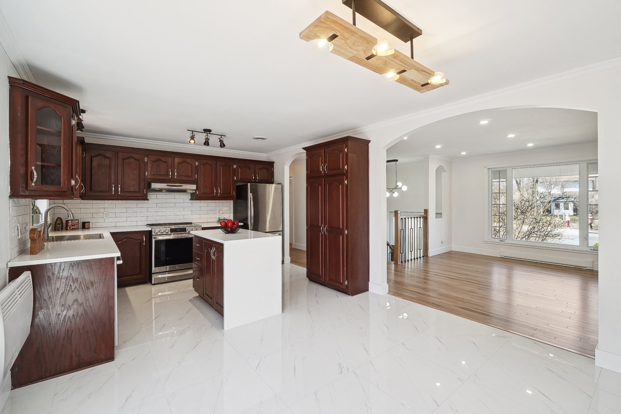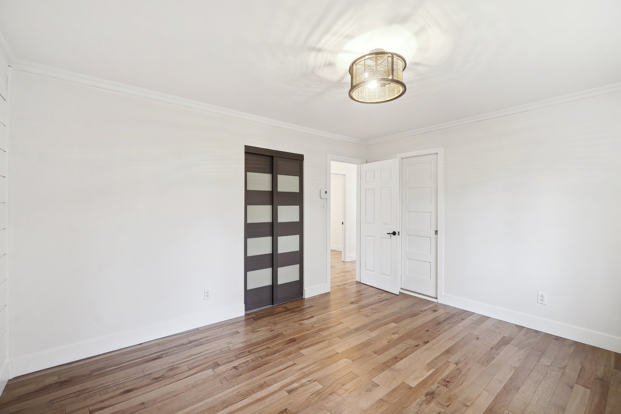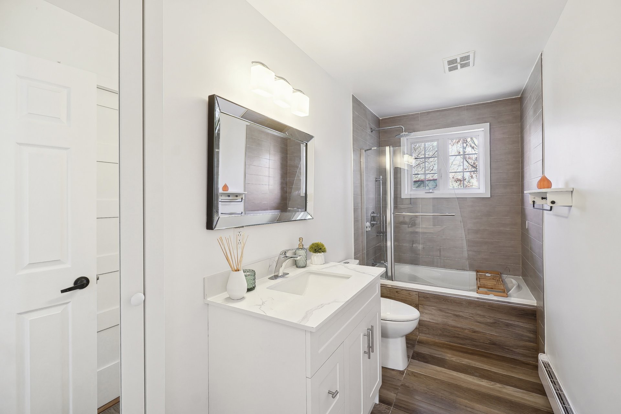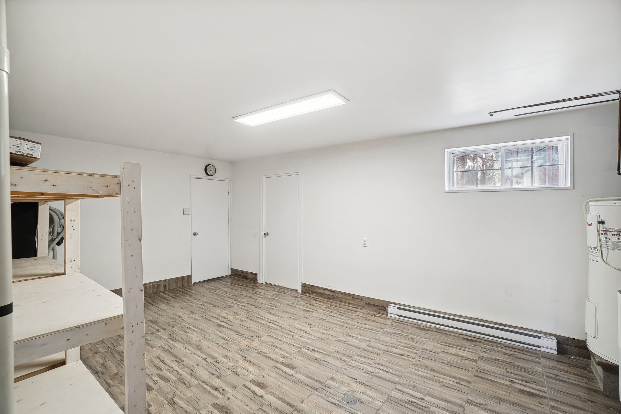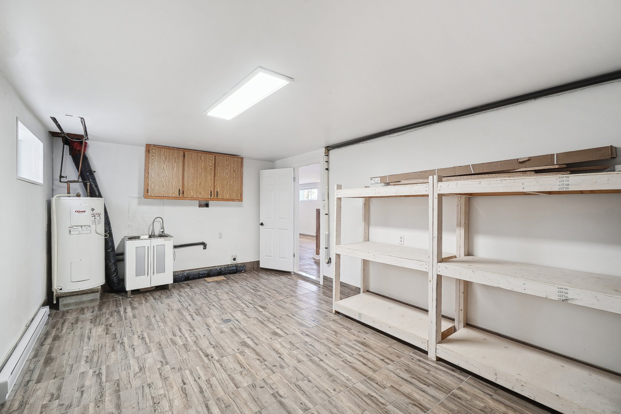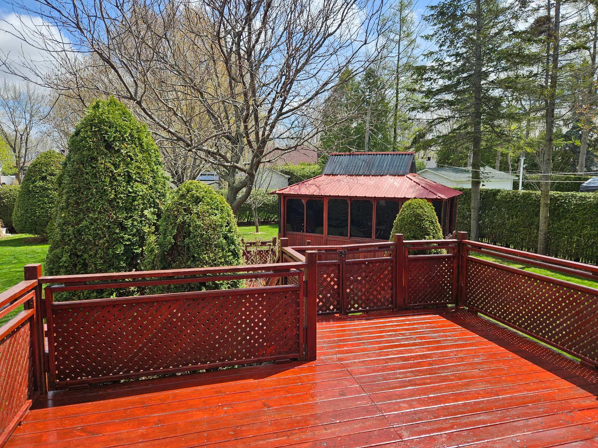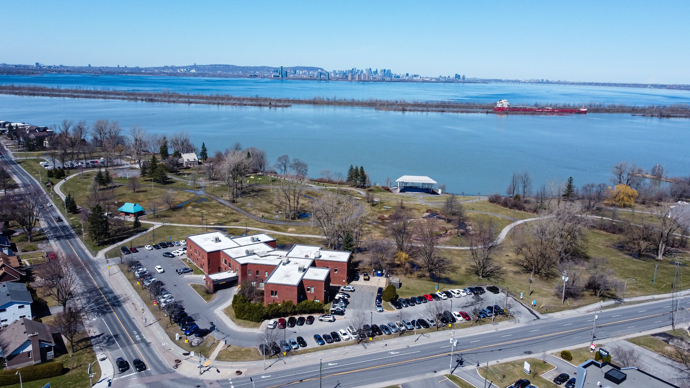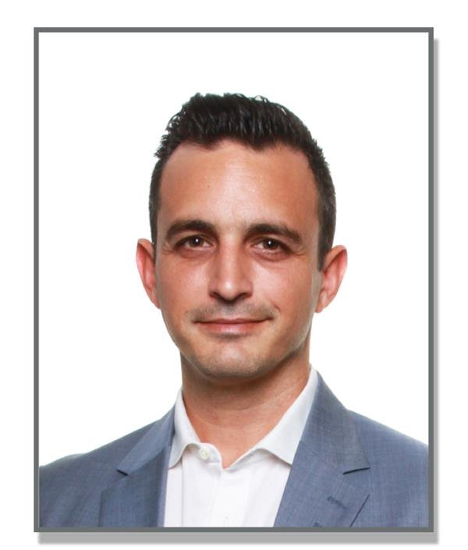Broker's Remark
Welcome and discover the allure of this 3+1-bed, 2-bath, bungalow with a 9,946 sq. ft lot and a single car garage. This home features Maple Select hardwood floors throughout the main level, heated kitchen and dining ceramic floor, updated kitchen and bathroom, all ceiling lights updated, finished basement with extra bedroom, a second full bath and a very large laundry/storage room. Close walking distance to parc André-J.-Côté, CLSC, daycare, schools and very close to bike paths, commuter trains, highways, shopping. This charming home offers a lifestyle of convenience and natural beauty.
Addendum
This magnificent home is entirely updated with top-quality
materials, combining the elegance of classic design with
the modernity of today's amenities.
From the moment you enter you will discover a generously
proportioned interior bathed in natural light. It's adapted
to every moment: One for entertaining, with its timeless
elegance, the other for everyday life and comfort.
The living room, the heart of this refined home, is
spacious and open to the dining room and kitchen. Vast and
flooded with natural light thanks to its large windows,
Maple select hardwood floors are seamless throughout this
main level.
The kitchen and dining have a wonderful 2' x 2' ceramic
heated flooring that compliments the flow of these spaces.
All ceiling lighting is updated with a modern feel, but
retaining some classic inspiration. The kitchen has been
updated with quartz countertops, subway tile backsplash and
modern quality sink. All appliances are included.
The primary bedroom is very spacious and inviting with a
private bathroom door entrance. Second bedroom is spacious
with a nicely sized closet and large window. Third bedroom
is ideal for an infant with a crib or an office space.
Basement:
Fully finished with beautiful high quality vinyl flooring.
The family room is very large and inviting having a good
amount of natural light entering.
The bedroom is very large sized with large windows and
natural light.
A laundry room is combined with storage space, a separate
cold room and a separate entrance to the garage. The
flooring is tiled
Backyard:
With a stunning private large lot like this you have plenty
of room for hosting family or friends and or just relaxing
in peace and quietness. It's perfectly manicured lawn
compliments the various spaces like the two level patio
deck and separate three season gazebo.
INCLUDED
Fridge, stove, dishwasher, ADT Alarm, 1 garage door opener, vacuum hose and central vacuum accessories.

