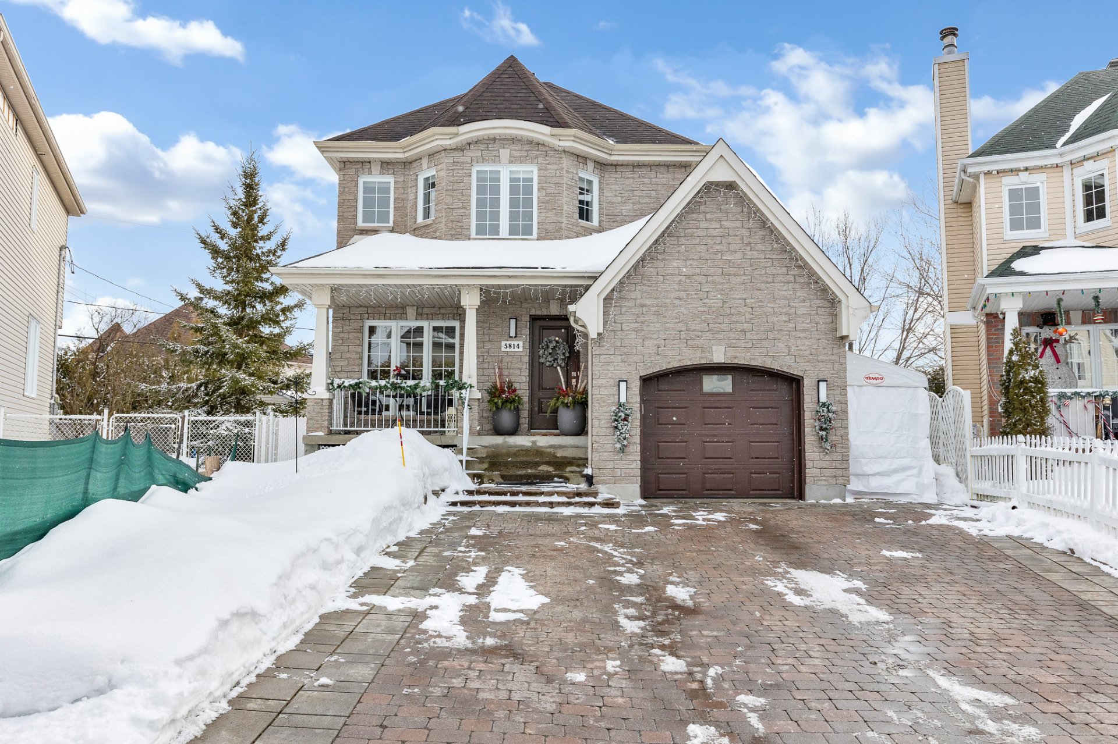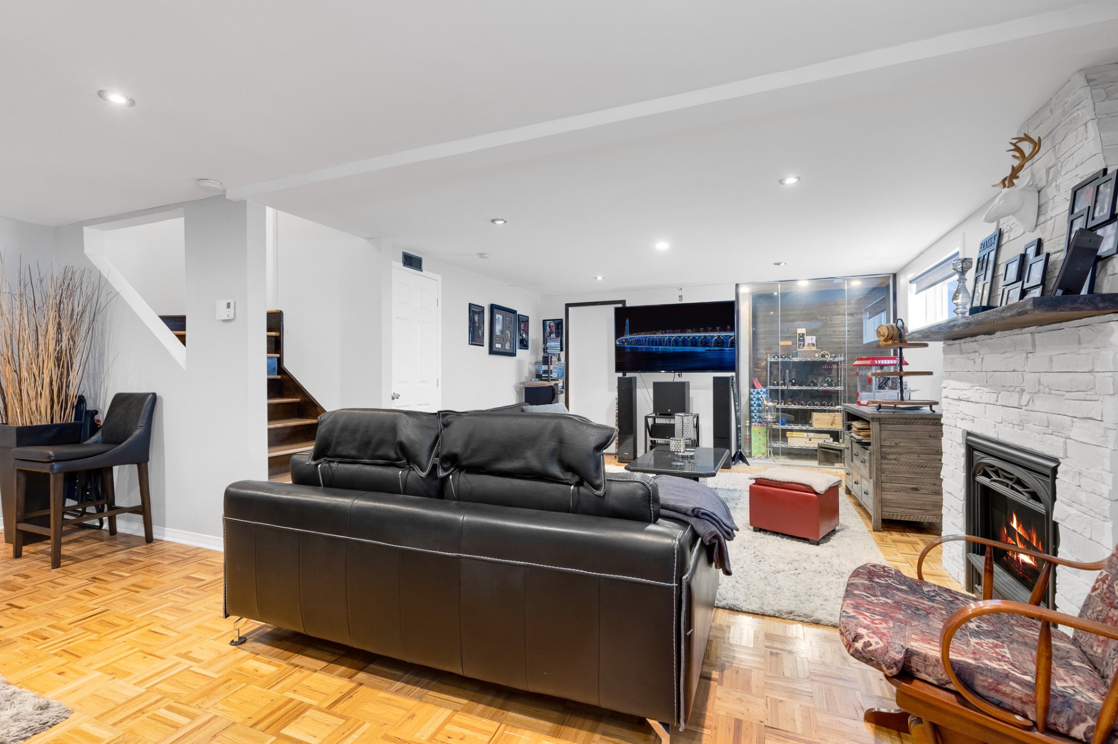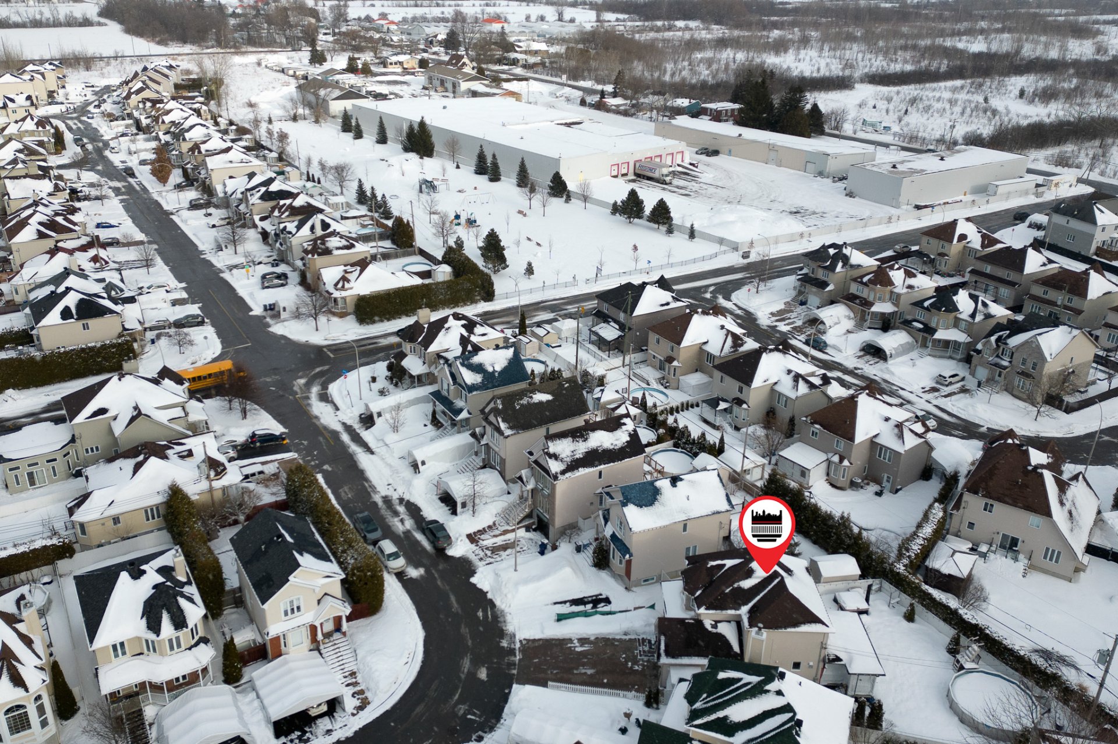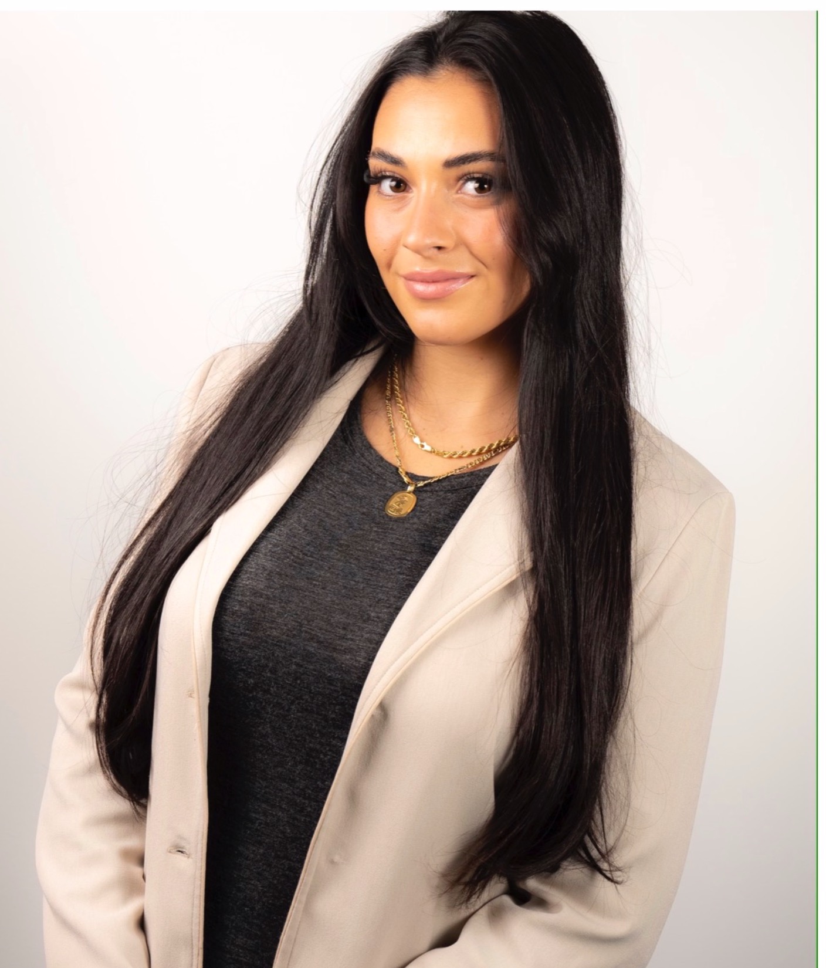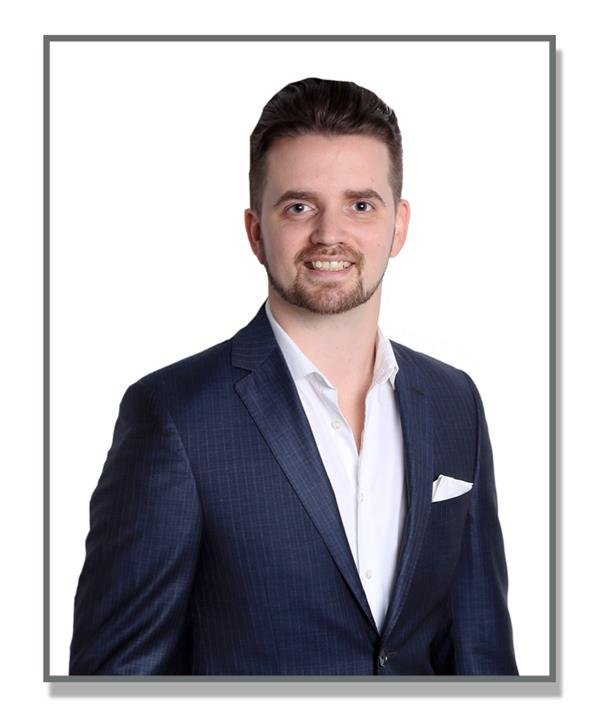Broker's Remark
Beautiful family home on corner lot includes 3 bedrooms, 1 ½ baths, spacious finished basement, large covered back deck and above ground pool. Walking distance to several parks: 2 min to Parc Parenteau with children's playground, 12 min to Parc Prince-Rupert with sports fields, other parks nearby. Walking distance or short drive to two schools and a daycare center. Everyday amenities nearby include a grocery store, pharmacy, Starbucks, gym, library. Activities for the whole family in Laval: Cosmodôme, Children's Museum, golf courses, shopping centers, waterfront parks, hiking trails. 6 min drive to Gare Sainte-Rose, easy access to highway 335
Addendum
Grand family home merges gorgeous design with comfortable
living
3 bedrooms, 1 ½ baths, spacious finished basement, large
covered back deck
Exceptionally maintained, turnkey
Walking distance to parks, schools, and a daycare center
Top-notch amenities and activities in Laval
Experience an excellent quality of life in this welcoming
home and tranquil location
The home is nestled on a quiet residential street
Excellent curb appeal with stone façade, classic
architecture, and covered front porch
Double-wide paving stone driveway and 1-car attached garage
with pitched roof
The front door opens to a tiled entrance hall with a large
closet
A glass door leads to the spacious living room
Features beautiful hardwood floors, accent wall, recessed
lighting, and a large front window that floods the room
with natural light
French doors open to the eat-in kitchen
The elegant dining space has hardwood floors, bay windows,
and a stylish light fixture
Stunning chef's kitchen is the heart of the home
Pristine white cabinetry and tile floors contrast with a
dark island and stone façade accent wall
Breakfast bar with modern lighting ideal for informal dining
Patio doors connect to an expansive covered back deck for
seamless indoor/outdoor entertaining
The main floor also includes a convenient powder room with
floor-to-ceiling tile work and modern vanity
The second floor has three bedrooms and the family bathroom
Primary bedroom is a tranquil sanctuary and features bay
windows and a large walk-in closet
Additional two bedrooms are a great size and ideal for
children
Exceptional main bathroom is a spa-like retreat: huge
walk-in shower with built-in bench and rainfall showerhead,
luxurious soaker tub, chandelier, and gorgeous
floor-to-ceiling tile work
Finished basement doubles your living space and has
high-end additions
Large family room includes a feature fireplace and a
glass-doored wine cellar
Additional space is ideal for a home office or gym
Spacious fenced-in backyard is perfect for both children
playing and elegant entertaining
Desirable family-friendly location
Walking distance to several parks: 2 min to Parc Parenteau
with children's playground, 12 min to Parc Prince-Rupert
with sports fields, other parks nearby
Walking distance or short drive to two schools and a
daycare center
Everyday amenities nearby include a grocery store,
pharmacy, Starbucks, gym, library
Activities for the whole family in Laval: Cosmodôme,
Children's Museum, golf courses, shopping centers,
waterfront parks, hiking trails
6 min drive to Gare Sainte-Rose, easy access to highway 335
Don't miss out on this impressive hidden gem
INCLUDED
Gas stove (4 burner + plank), range, curtains & blinds, light fixtures, propane tank, jacuzzi, above ground pool and salt system

