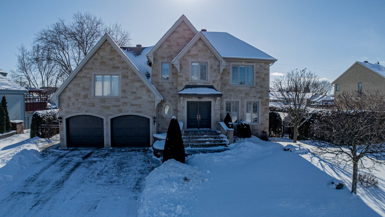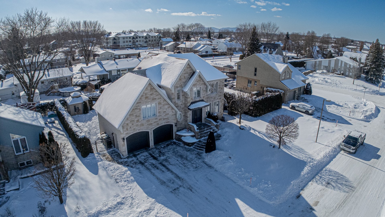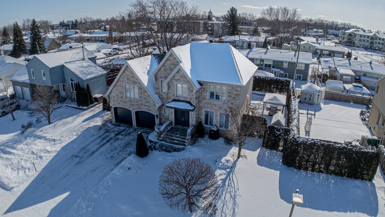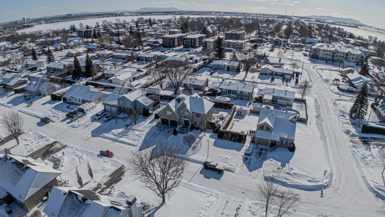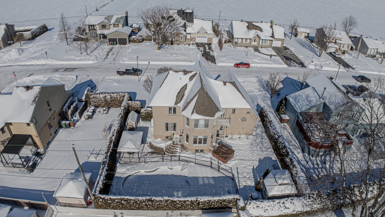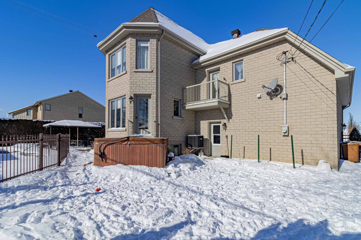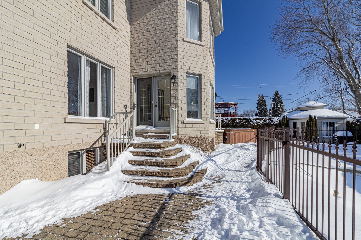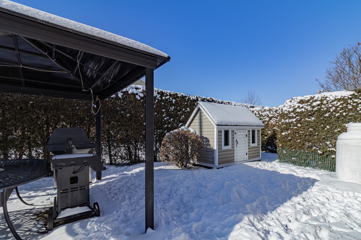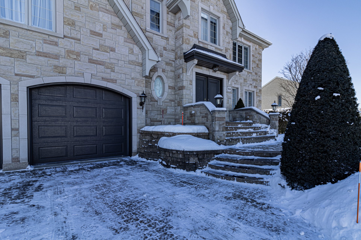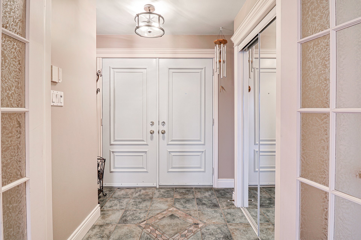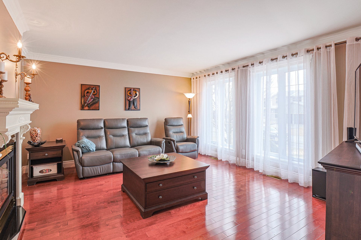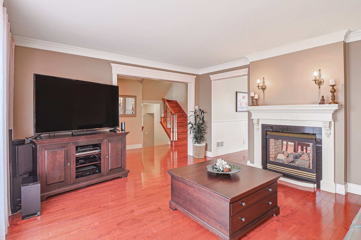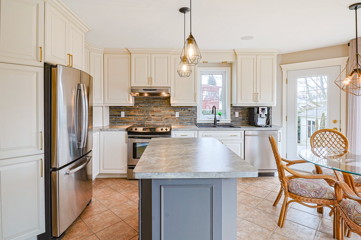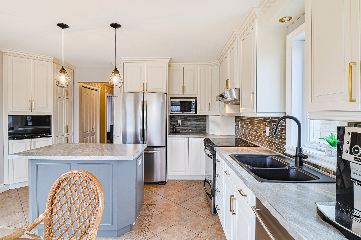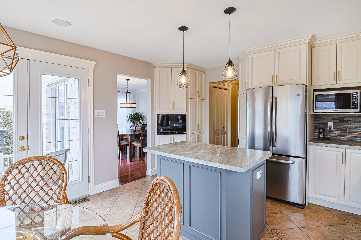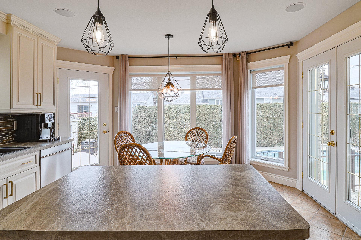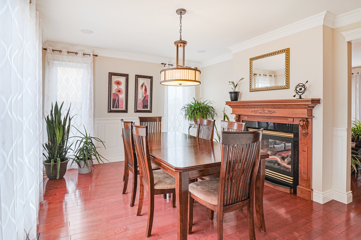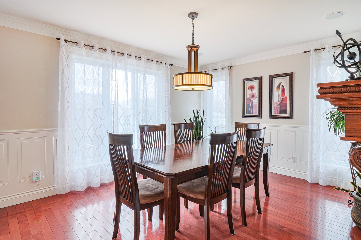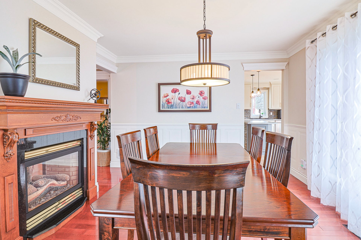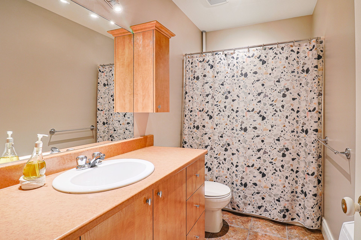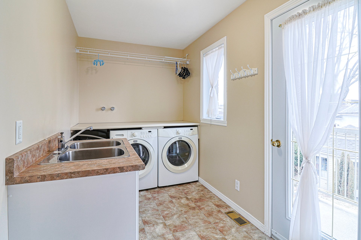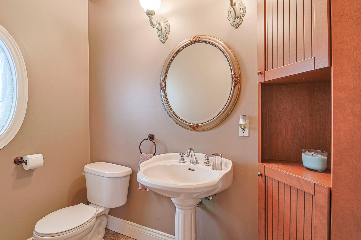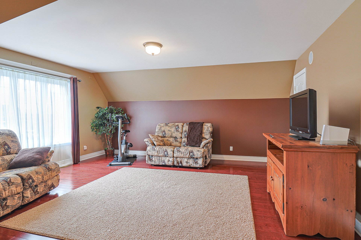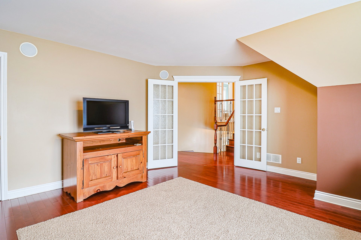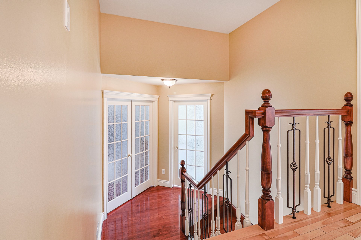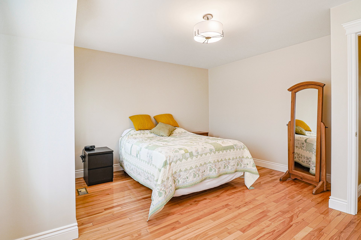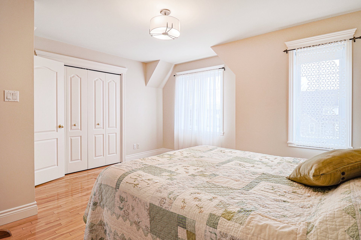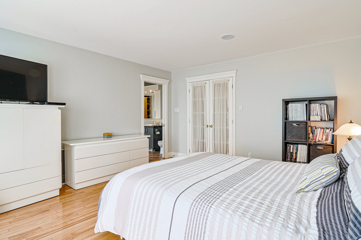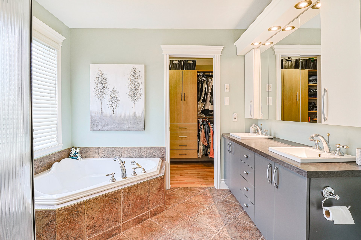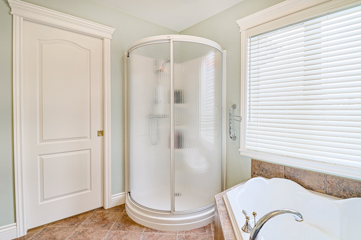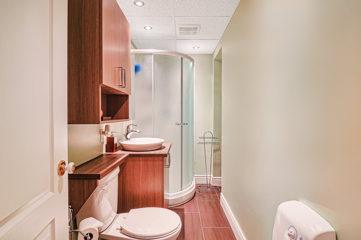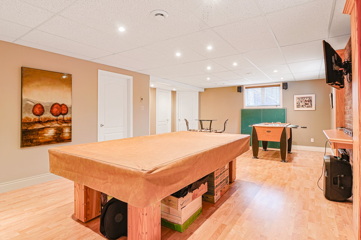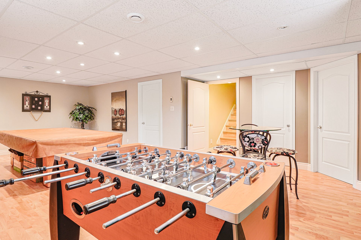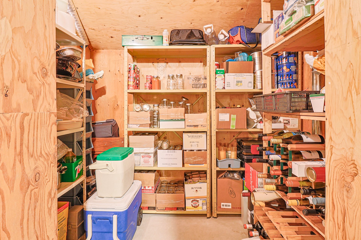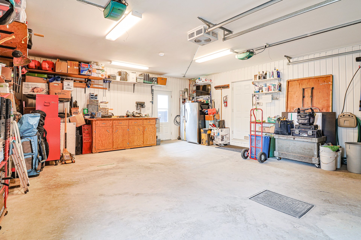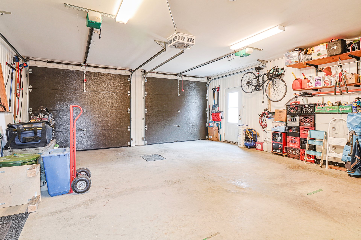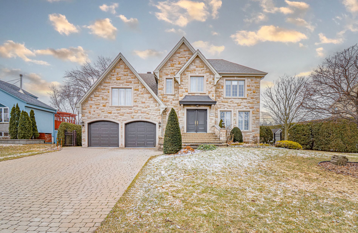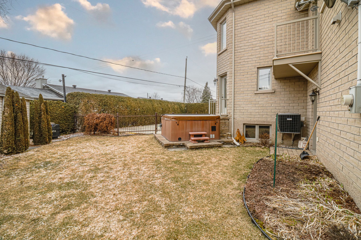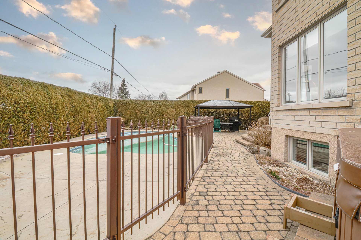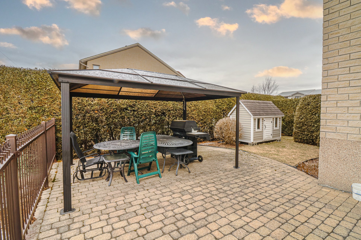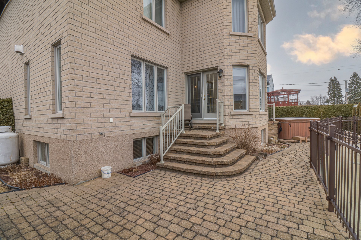- Follow Us:
- 438-387-5743
Broker's Remark
Superb property located in a prestigious and uniform neighborhood. Featuring 5 bedrooms, spacious and bright living areas, it is ideal for a family or a home office. The backyard is a true haven of peace with an inground pool, spa, and relaxation terrace. Double garage. A unique opportunity to acquire an exceptional residence in a sought-after setting. A visit is a must!"
Addendum
Located in a prestigious and homogeneous neighborhood, this
impressive residence is nestled in a cul-de-sac, ensuring
tranquility and privacy. Built with high-quality materials,
it boasts a timeless and elegant design that will appeal to
the most discerning buyers.
The spacious and bright interior features six bedrooms,
providing ample space for a large family or a home office.
The living spaces are generously proportioned, with
abundant natural light pouring in through large windows.
The kitchen, equipped with quality finishes and a
functional island, opens onto a welcoming and warm living
area.
The vast, carefully landscaped backyard is an oasis of
relaxation, complete with an in-ground pool, a spa, and a
dedicated relaxation space with a terrace--perfect for
enjoying the summer season in complete privacy.
The property also features a double garage with an access
ramp, ideal for persons with reduced mobility, and a
driveway offering plenty of parking space.
A unique opportunity to acquire a prestigious home in a
sought-after location. A visit will charm you!
| BUILDING | |
|---|---|
| Type | Two or more storey |
| Style | Detached |
| Dimensions | 9.45x21.8 M |
| Lot Size | 743 MC |
| Floors | 0 |
| Year Constructed | 2001 |
| EVALUATION | |
|---|---|
| Year | 2023 |
| Lot | $ 138,200 |
| Building | $ 752,900 |
| Total | $ 891,100 |
| EXPENSES | |
|---|---|
| Municipal Taxes (2025) | $ 5425 / year |
| School taxes (2024) | $ 534 / year |
| ROOM DETAILS | |||
|---|---|---|---|
| Room | Dimensions | Level | Flooring |
| Hallway | 6.2 x 5.7 P | Ground Floor | Ceramic tiles |
| Living room | 15.7 x 13.9 P | Ground Floor | Wood |
| Kitchen | 16.6 x 13.5 P | Ground Floor | Slate |
| Dining room | 14.2 x 11.11 P | Ground Floor | Wood |
| Laundry room | 12.8 x 6.2 P | Ground Floor | Flexible floor coverings |
| Washroom | 5.11 x 7.2 P | Ground Floor | Ceramic tiles |
| Other | 17.11 x 17.6 P | 2nd Floor | Wood |
| Primary bedroom | 13.6 x 16.3 P | 2nd Floor | Wood |
| Bedroom | 14.6 x 13.8 P | 2nd Floor | Wood |
| Bathroom | 9.4 x 8.9 P | 2nd Floor | Ceramic tiles |
| Bedroom | 11.3 x 11.0 P | 2nd Floor | Wood |
| Bathroom | 9.8 x 4.11 P | 2nd Floor | Ceramic tiles |
| Walk-in closet | 5.0 x 9.4 P | 2nd Floor | Wood |
| Family room | 17.2 x 25.9 P | Basement | Floating floor |
| Cellar / Cold room | 16.9 x 12.8 P | Basement | Concrete |
| Bathroom | 10.2 x 3.11 P | Basement | Ceramic tiles |
| Bedroom | 13.3 x 12.0 P | Basement | Floating floor |
| Other | 21.0 x 24.4 P | RJ | Concrete |
| CHARACTERISTICS | |
|---|---|
| Basement | 6 feet and over, Finished basement |
| Roofing | Asphalt shingles |
| Garage | Attached, Double width or more |
| Proximity | Daycare centre, Elementary school, Highway |
| Parking | Garage, Outdoor |
| Pool | Inground |
| Landscaping | Land / Yard lined with hedges |
| Sewage system | Municipal sewer |
| Water supply | Municipality |
| Driveway | Plain paving stone |
| Equipment available | Private yard |
| Zoning | Residential |
marital
age
household income
Age of Immigration
common languages
education
ownership
Gender
construction date
Occupied Dwellings
employment
transportation to work
work location
| BUILDING | |
|---|---|
| Type | Two or more storey |
| Style | Detached |
| Dimensions | 9.45x21.8 M |
| Lot Size | 743 MC |
| Floors | 0 |
| Year Constructed | 2001 |
| EVALUATION | |
|---|---|
| Year | 2023 |
| Lot | $ 138,200 |
| Building | $ 752,900 |
| Total | $ 891,100 |
| EXPENSES | |
|---|---|
| Municipal Taxes (2025) | $ 5425 / year |
| School taxes (2024) | $ 534 / year |

