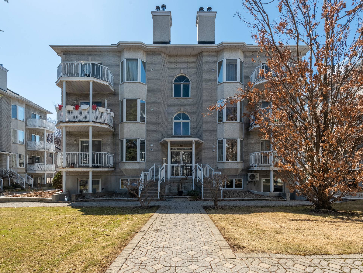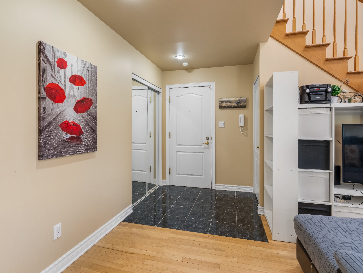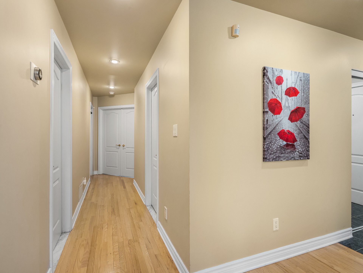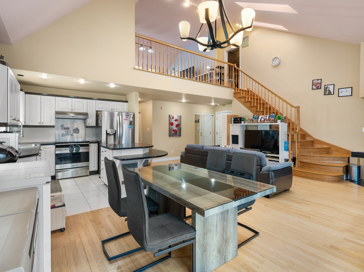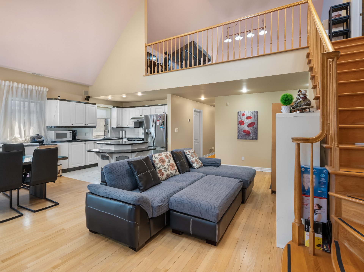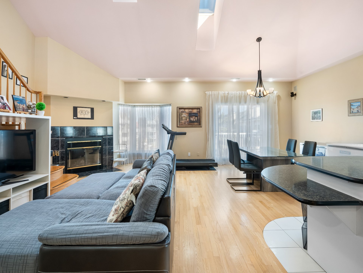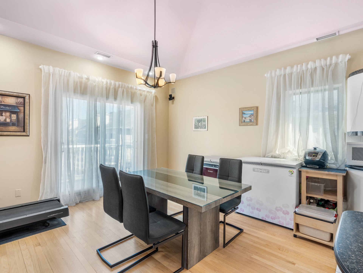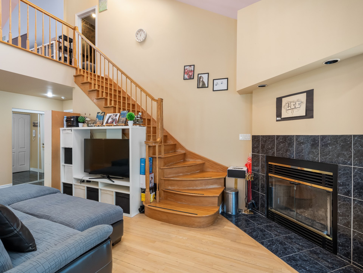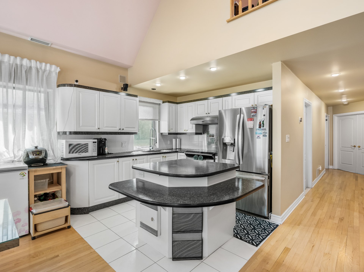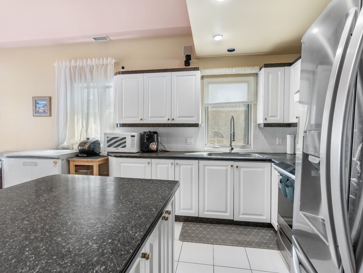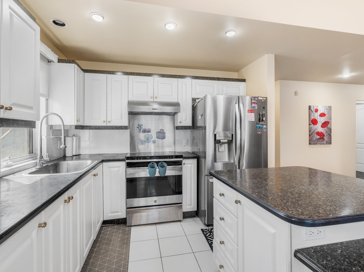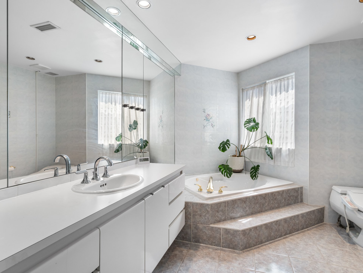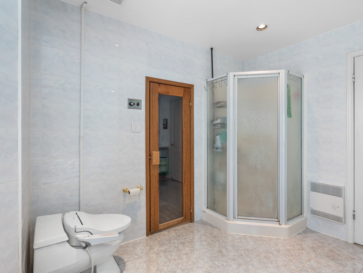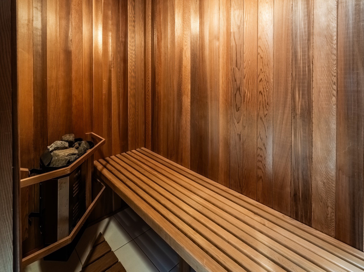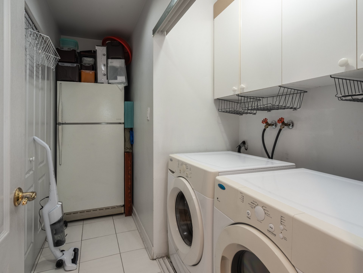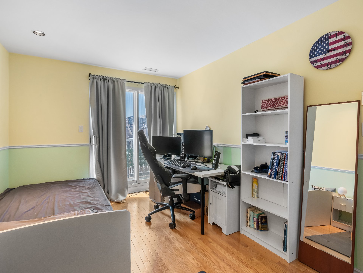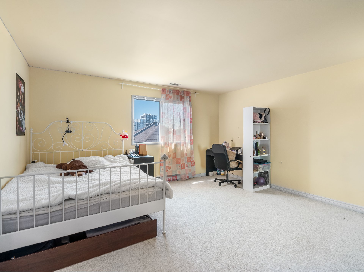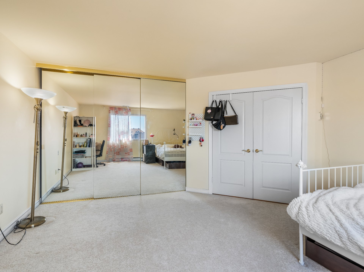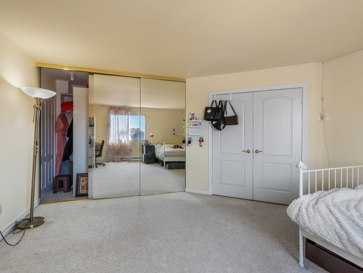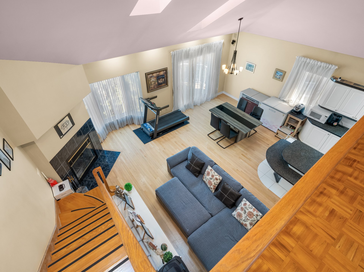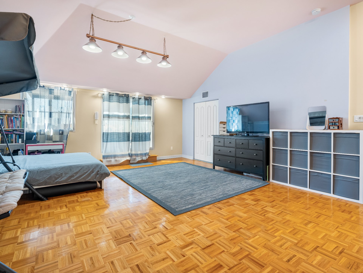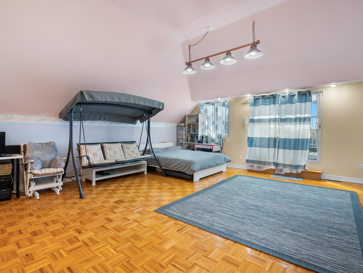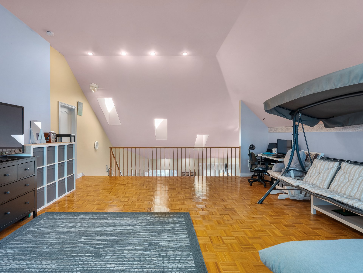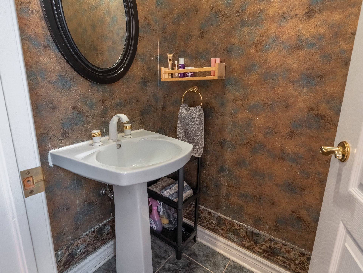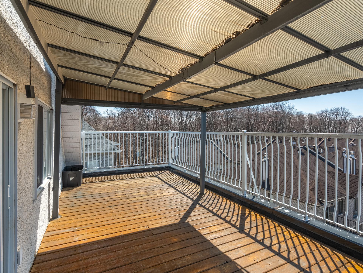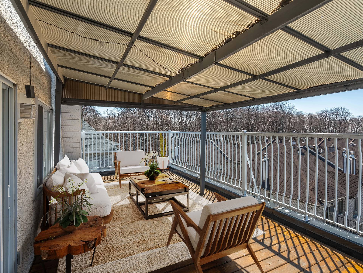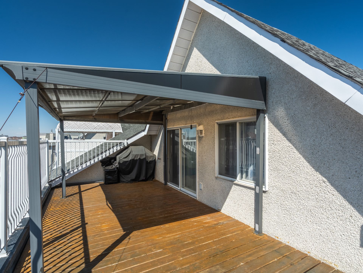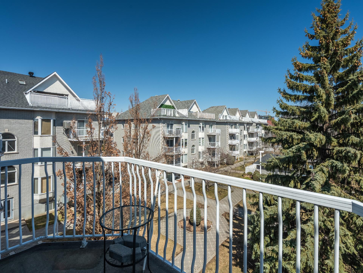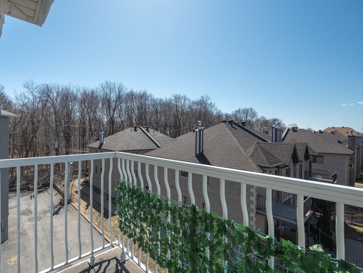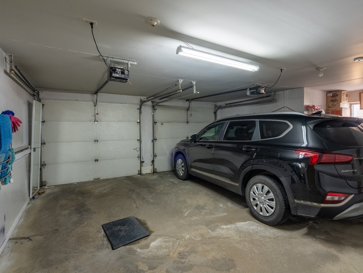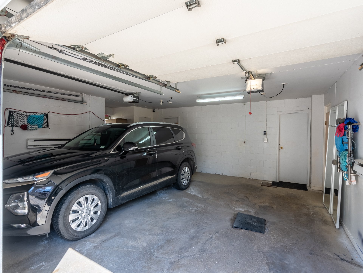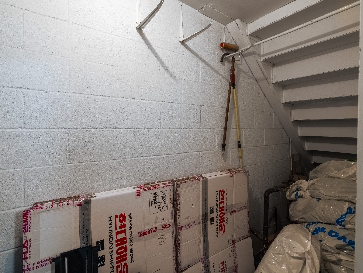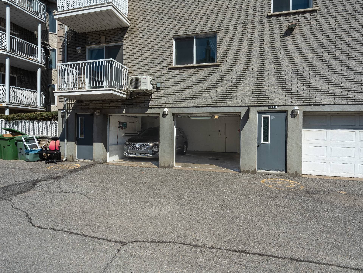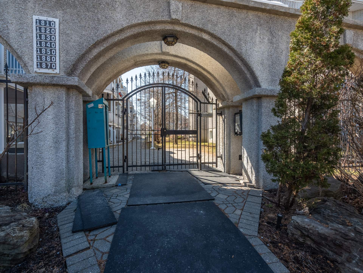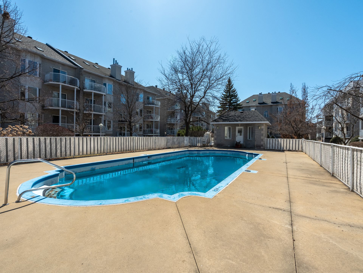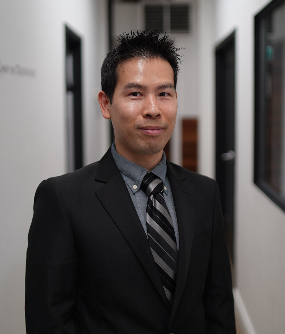- Follow Us:
- 438-387-5743
Broker's Remark
This magnificent condo with mezzanine is a true jewel of architecture and comfort. From the moment you enter, you'll be struck by the grandeur of the space, with its cathedral ceiling giving an impression of volume and light. The large windows lining the walls let in an abundance of natural light, illuminating all the rooms and offering a breathtaking view of the surrounding landscape. The huge mezzanine overlooks the living room and creates an intimate atmosphere. It can be used as an office, bedroom or playroom, as you wish. A beautiful private terrace accessible via the mezzanine offers a magnificent panoramic view.
Addendum
LOCATION !! Central location ! Only 15 min drive from
downtown Montreal. Less than 10 min walk from Angrignon
metro station. Near Carrefour Angrignon shopping mall and
Angrignon Park. Walking distance from IGA, Provigo,
Walmart, SAQ, Jean-Coutu, many restaurants and many more
amenities.
| BUILDING | |
|---|---|
| Type | Apartment |
| Style | Detached |
| Dimensions | 52x24.1 P |
| Lot Size | 0 |
| Floors | 3 |
| Year Constructed | 1994 |
| EVALUATION | |
|---|---|
| Year | 2025 |
| Lot | $ 142,800 |
| Building | $ 408,000 |
| Total | $ 550,800 |
| EXPENSES | |
|---|---|
| Energy cost | $ 1630 / year |
| Co-ownership fees | $ 8136 / year |
| Municipal Taxes (2025) | $ 3559 / year |
| School taxes (2025) | $ 486 / year |
| ROOM DETAILS | |||
|---|---|---|---|
| Room | Dimensions | Level | Flooring |
| Living room | 23.6 x 11.5 P | 3rd Floor | Wood |
| Dining room | 12.8 x 9.3 P | 3rd Floor | Wood |
| Kitchen | 10.0 x 9.9 P | 3rd Floor | Ceramic tiles |
| Primary bedroom | 15.6 x 14.9 P | 3rd Floor | Carpet |
| Bedroom | 13.9 x 9.5 P | 3rd Floor | Wood |
| Laundry room | 9.8 x 6.0 P | 3rd Floor | Ceramic tiles |
| Bathroom | 12.7 x 9.2 P | 3rd Floor | Ceramic tiles |
| Mezzanine | 21.11 x 18.7 P | 4th Floor | Parquetry |
| Washroom | 6.1 x 3.2 P | 4th Floor | Ceramic tiles |
| Other | 6.0 x 3.4 P | 3rd Floor | Ceramic tiles |
| Storage | 5.4 x 3.5 P | 3rd Floor | Ceramic tiles |
| CHARACTERISTICS | |
|---|---|
| Heating system | Air circulation |
| Roofing | Asphalt shingles |
| Proximity | Bicycle path, Cegep, Cross-country skiing, Daycare centre, Elementary school, High school, Highway, Hospital, Other, Park - green area, Public transport, University |
| Siding | Brick |
| Equipment available | Central heat pump, Central vacuum cleaner system installation, Entry phone |
| Window type | Crank handle, French window, Sliding |
| Garage | Double width or more, Fitted |
| Heating energy | Electricity |
| Easy access | Elevator |
| Available services | Fire detector, Outdoor pool |
| Topography | Flat |
| Parking | Garage |
| Pool | Inground |
| Landscaping | Landscape |
| Sewage system | Municipal sewer |
| Water supply | Municipality |
| Windows | PVC |
| Zoning | Residential |
| Bathroom / Washroom | Seperate shower |
| Rental appliances | Water heater |
| Hearth stove | Wood fireplace |
marital
age
household income
Age of Immigration
common languages
education
ownership
Gender
construction date
Occupied Dwellings
employment
transportation to work
work location
| BUILDING | |
|---|---|
| Type | Apartment |
| Style | Detached |
| Dimensions | 52x24.1 P |
| Lot Size | 0 |
| Floors | 3 |
| Year Constructed | 1994 |
| EVALUATION | |
|---|---|
| Year | 2025 |
| Lot | $ 142,800 |
| Building | $ 408,000 |
| Total | $ 550,800 |
| EXPENSES | |
|---|---|
| Energy cost | $ 1630 / year |
| Co-ownership fees | $ 8136 / year |
| Municipal Taxes (2025) | $ 3559 / year |
| School taxes (2025) | $ 486 / year |

