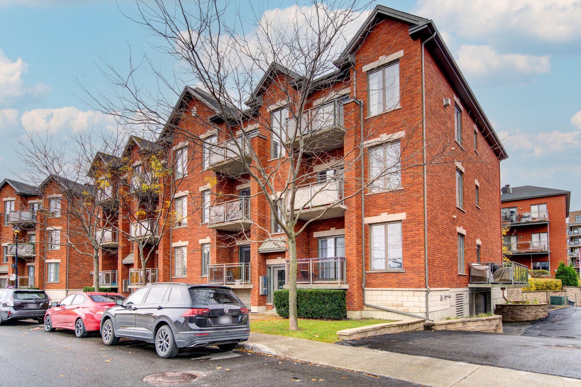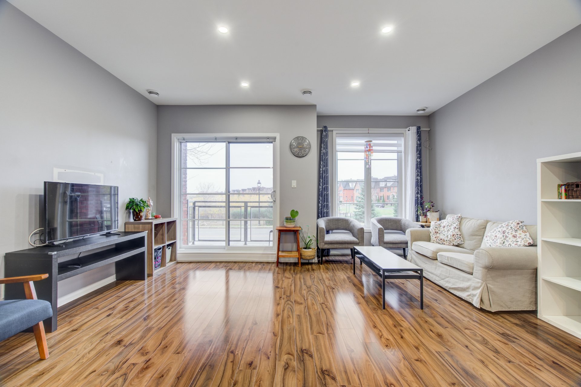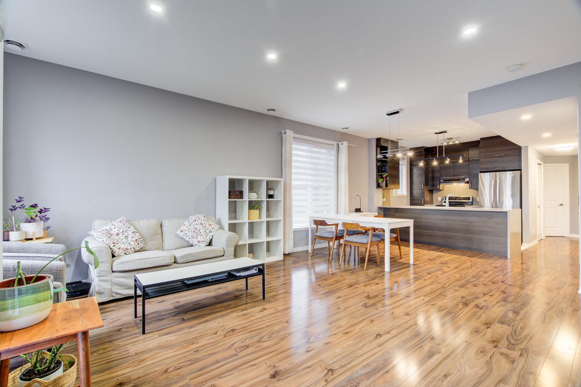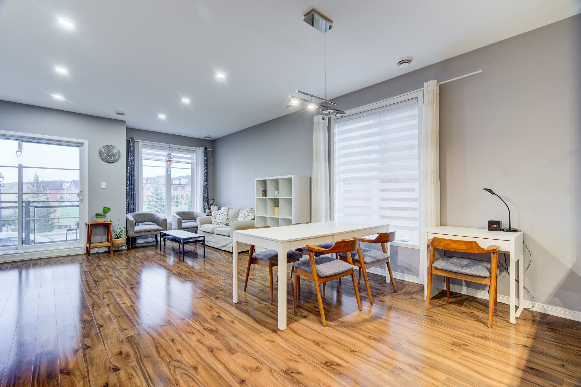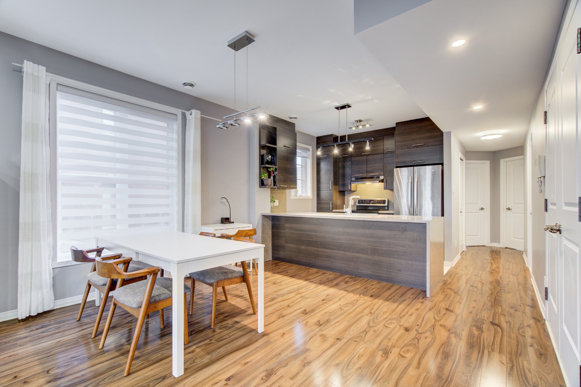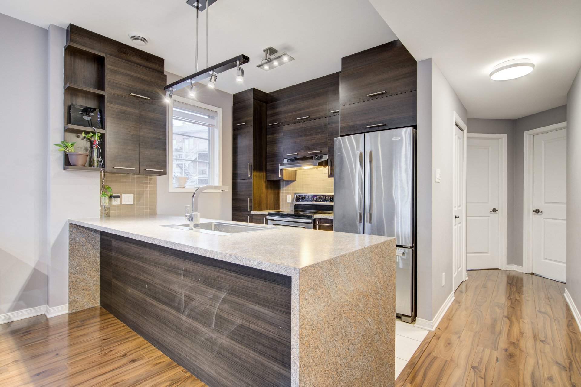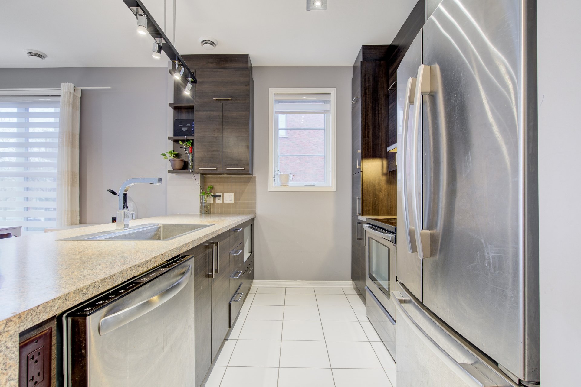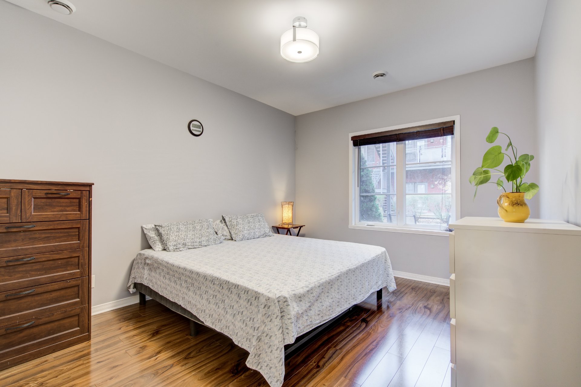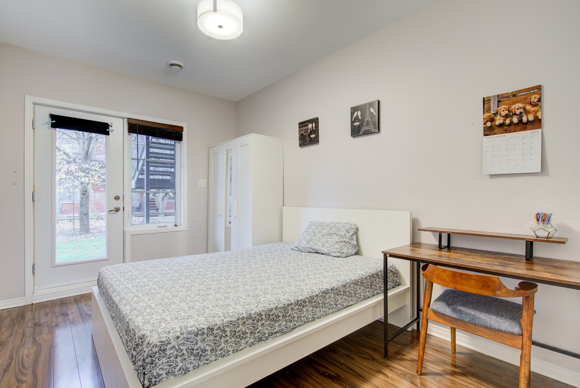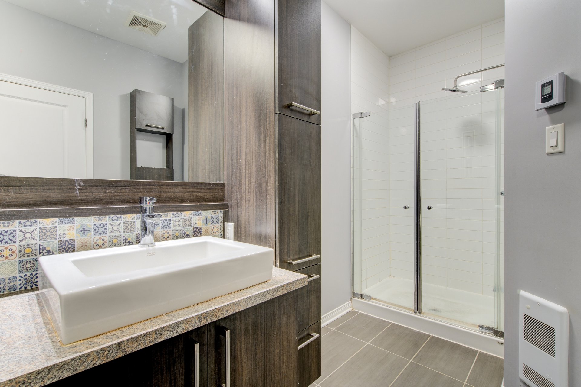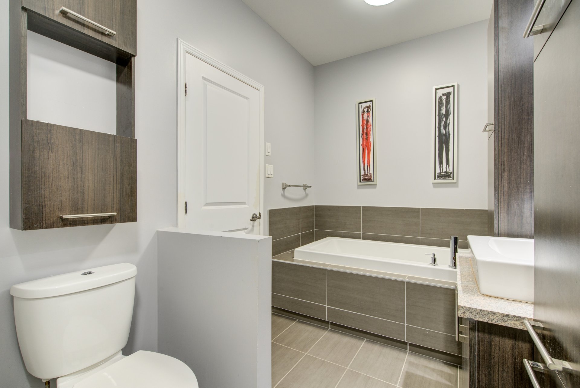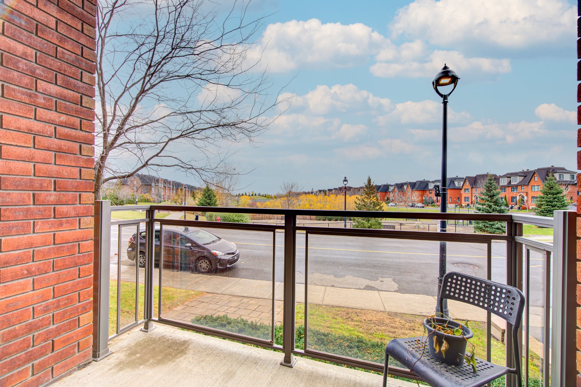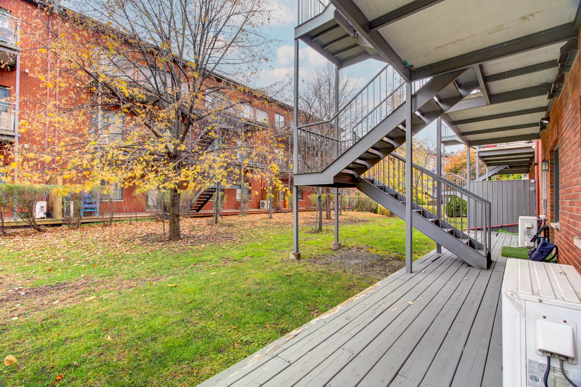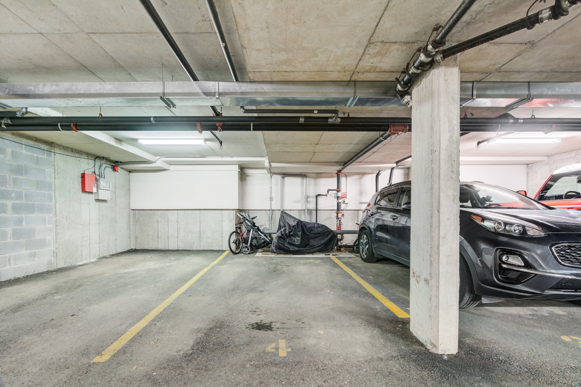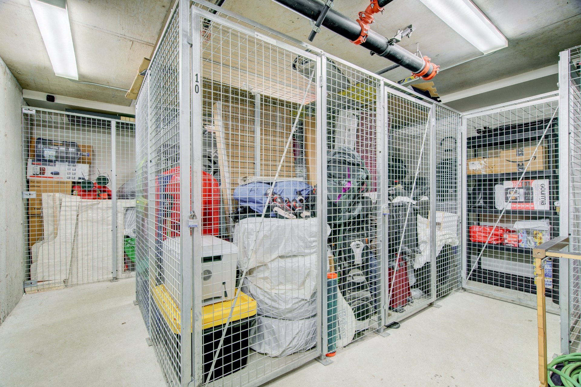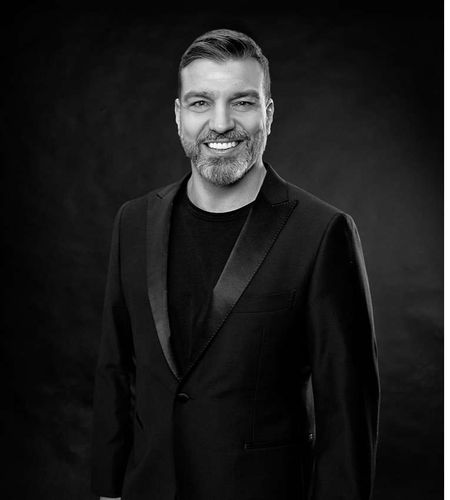- Follow Us:
- 438-387-5743
Broker's Remark
Let yourself be charmed by this bright corner unit, perfectly located in a sought-after neighborhood! Enjoy a spacious open living area where the living room, dining room, and modern kitchen come together in style. Two large bedrooms offer a tranquil atmosphere to unwind. With indoor parking, a storage locker, and all services and public transit just steps away, this condo has everything you need for a chic and convenient lifestyle!
Addendum
This ground floor unit offers a private balcony to the
front and a magnificent terrace to the rear. What better
way to enjoy al fresco dining during the summer months than
in a relaxing reading area. Feel secure with the building's
camera system. Certain regulations apply, please see the
list below.
- No smoking or cannabis use permitted in the unit.
- Pets are not allowed.
- Short-term rentals prohibited: no Airbnb, subletting, or
short-term leasing.
- Tenant must adhere to all building rules and regulations.
- Credit check required and subject to landlord approval.
- Proof of employment required from tenant.
- Tenant insurance with minimum coverage of $2 million is
mandatory.
- First month's rent payable upon lease signing.
INCLUDED
Refrigerator, microwave, stove, dishwasher, washer, dryer, light fixtures, blinds and built-in storage. built-in storage in master bedroom closet.
EXCLUDED
Charges for electricity, heating, cable TV and internet are the responsibility of the tenant.
| BUILDING | |
|---|---|
| Type | Apartment |
| Style | Detached |
| Dimensions | 0x0 |
| Lot Size | 0 |
| Floors | 4 |
| Year Constructed | 2010 |
| EVALUATION | |
|---|---|
| Year | 0 |
| Lot | $ 0 |
| Building | $ 0 |
| Total | $ 0 |
| EXPENSES | |
|---|---|
| Municipal Taxes | $ 0 / year |
| School taxes | $ 0 / year |
| ROOM DETAILS | |||
|---|---|---|---|
| Room | Dimensions | Level | Flooring |
| Hallway | 4.2 x 4.1 P | Ground Floor | Ceramic tiles |
| Living room | 16.6 x 15.1 P | Ground Floor | Floating floor |
| Dining room | 16.6 x 8.6 P | Ground Floor | Floating floor |
| Kitchen | 9.8 x 8.10 P | Ground Floor | Ceramic tiles |
| Laundry room | 2.11 x 7.3 P | Ground Floor | Ceramic tiles |
| Bathroom | 6.9 x 14.9 P | Ground Floor | Ceramic tiles |
| Bedroom | 9.2 x 14.11 P | Ground Floor | Floating floor |
| Primary bedroom | 11.0 x 14.9 P | Ground Floor | Floating floor |
| Walk-in closet | 7.4 x 5.0 P | Ground Floor | Floating floor |
| CHARACTERISTICS | |
|---|---|
| Heating system | Air circulation |
| Water supply | Municipality |
| Heating energy | Electricity |
| Garage | Fitted |
| Bathroom / Washroom | Seperate shower |
| Parking | Garage |
| Sewage system | Municipal sewer |
| Zoning | Residential |
| Equipment available | Ventilation system, Central air conditioning, Central heat pump |
| Restrictions/Permissions | Smoking not allowed, Short-term rentals not allowed, No pets allowed |
| Cadastre - Parking (included in the price) | Garage |
marital
age
household income
Age of Immigration
common languages
education
ownership
Gender
construction date
Occupied Dwellings
employment
transportation to work
work location
| BUILDING | |
|---|---|
| Type | Apartment |
| Style | Detached |
| Dimensions | 0x0 |
| Lot Size | 0 |
| Floors | 4 |
| Year Constructed | 2010 |
| EVALUATION | |
|---|---|
| Year | 0 |
| Lot | $ 0 |
| Building | $ 0 |
| Total | $ 0 |
| EXPENSES | |
|---|---|
| Municipal Taxes | $ 0 / year |
| School taxes | $ 0 / year |

