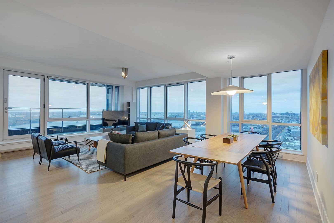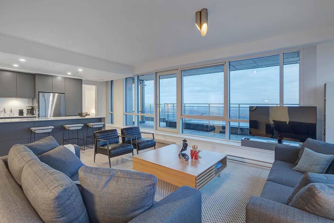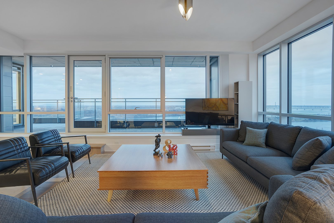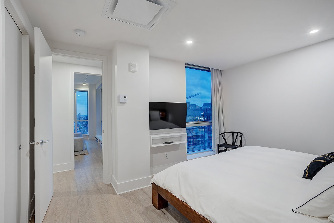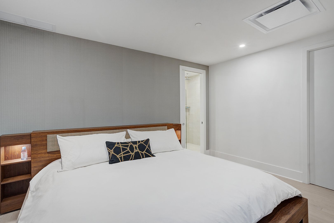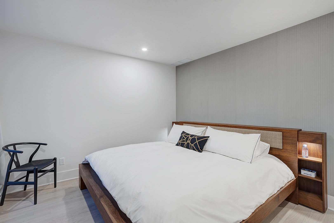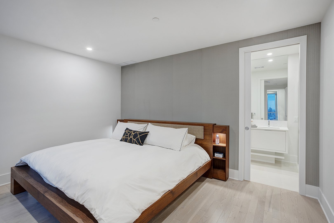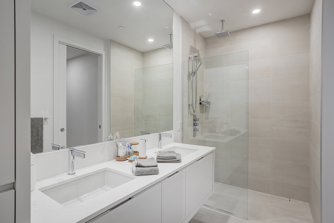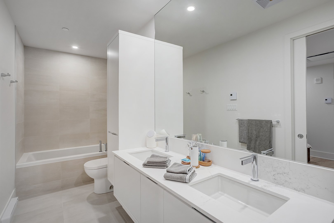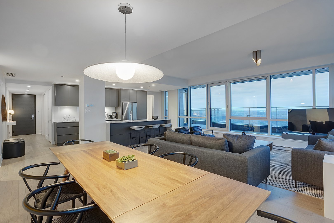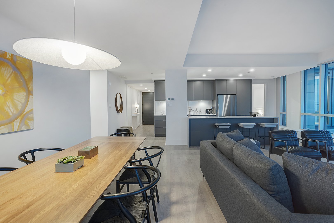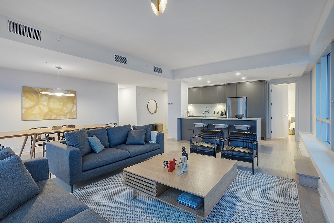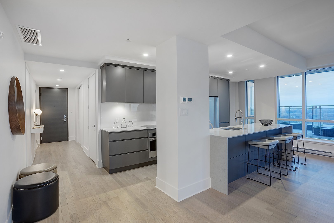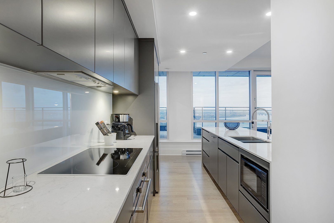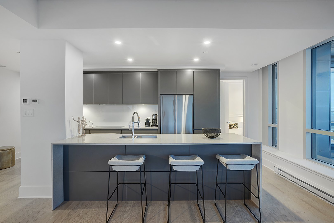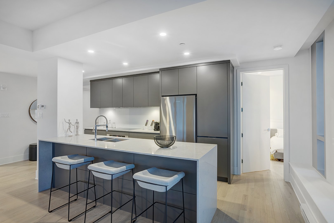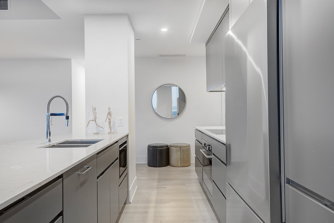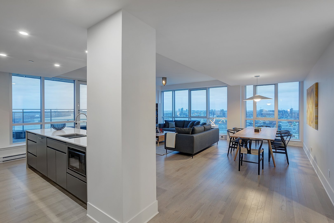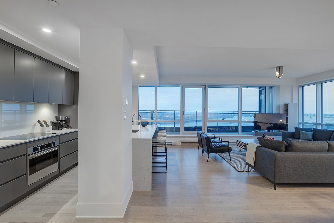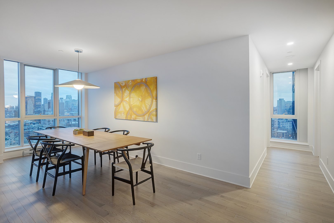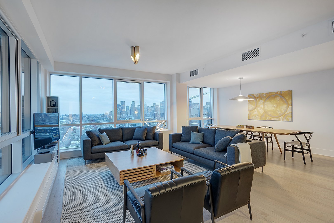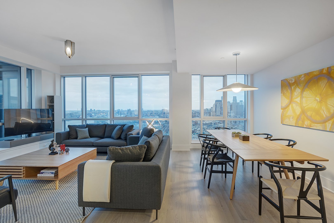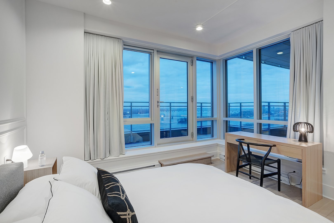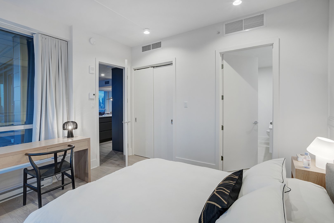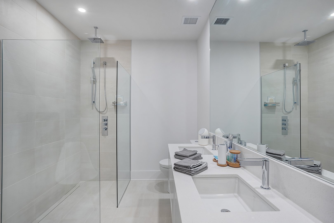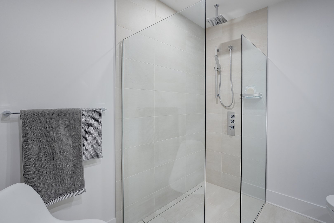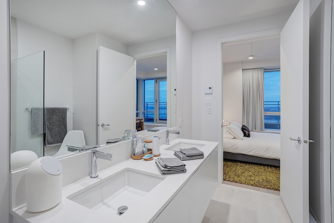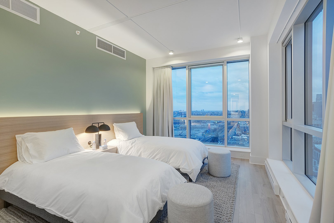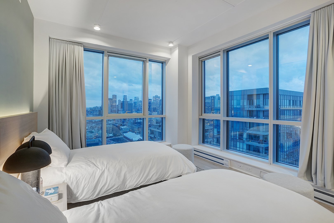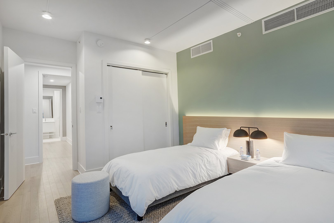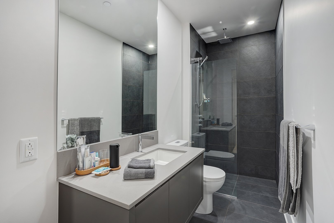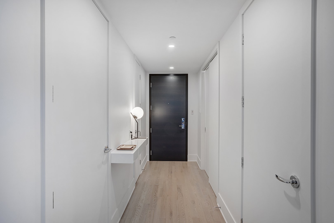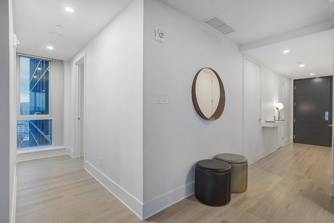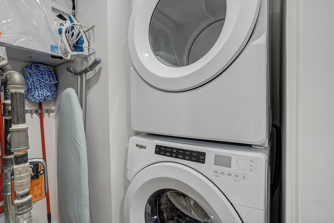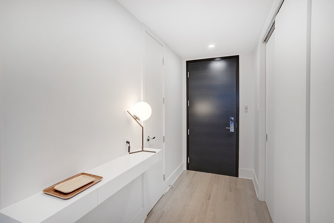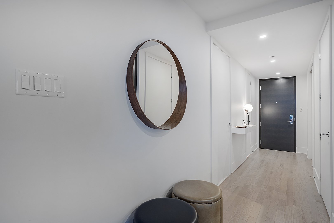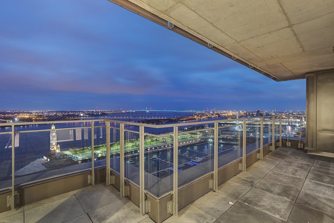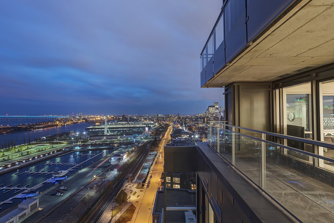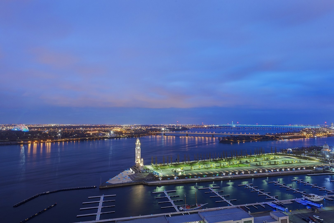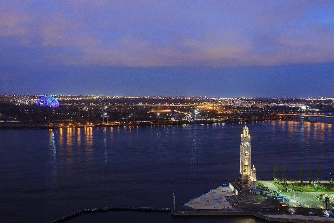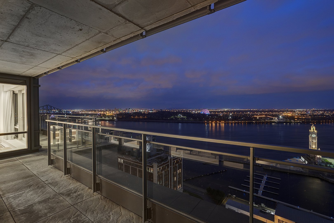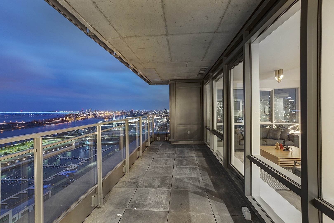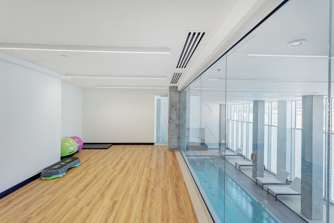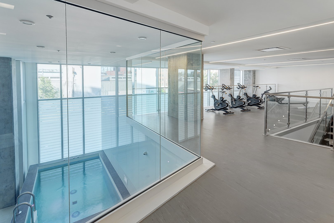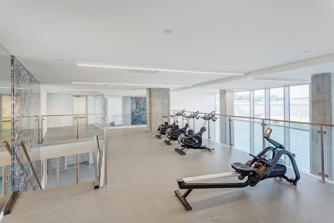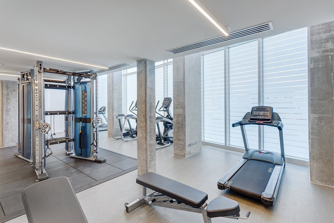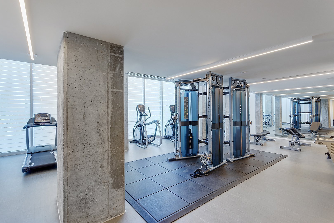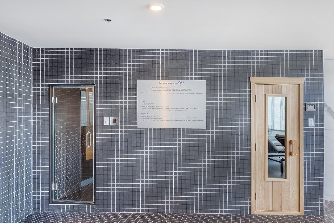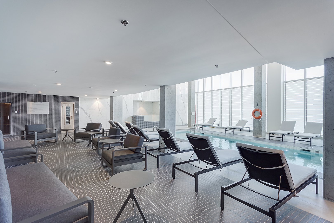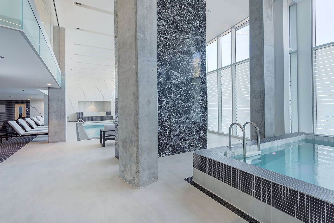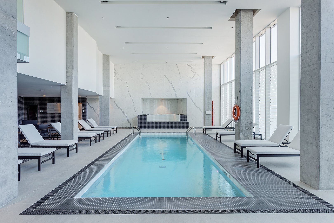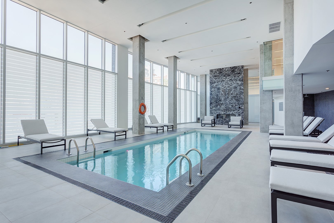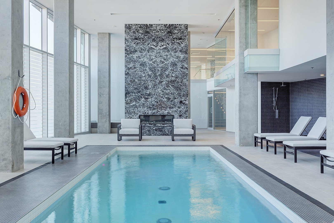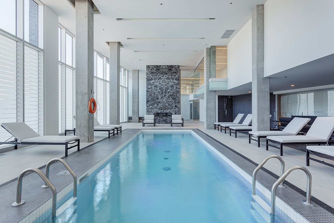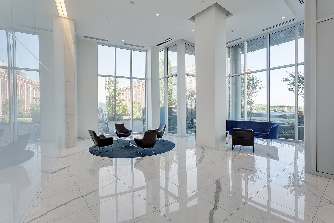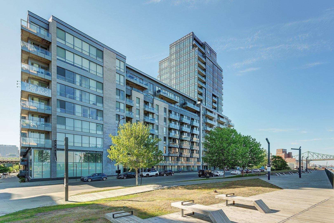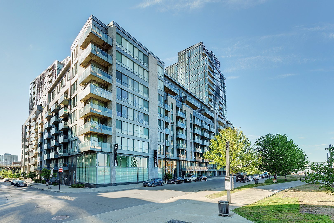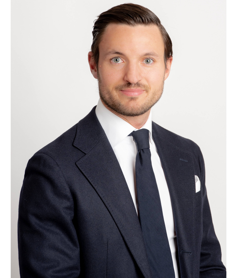Broker's Remark
As soon as the front door is crossed, the visitor will be dazzled by the unobstructed view of the City, the old port and the river. A view as far as the eye can see for which the gaze will never tire. On the 19th floor this modern looking PH with its panoramic windows offers an ideal plan; large open living area where, living room, dining room and kitchen are very convivial, 3 good size bedrooms 2 of them have their own bathroom and dressing, 3 bathrooms, spectacular terrace overlooking the river, 1 indoor parking,. The building offers high end amenities. This PH will appeal to clients with high living standards in search of quality of life!
Addendum
***DESCRIPTION***
+ A welcoming entryway with ample storage.
+ An open-concept living area where the kitchen, dining,
and living spaces offer unobstructed views that enhance the
sense of space.
+ A modern kitchen with a large countertop and abundant
storage, perfect for cooking
+ A spacious terrace with stunning river views, ideal for
relaxation or entertaining.
+ A comfortable first bedroom with river views, an ensuite
bathroom, and direct access to the terrace.
+ A generous second bedroom, perfect for guests, a home
office, or a personal retreat.
+ A luxurious master suite with a walk-in closet and an
ensuite bathroom featuring a bathtub, shower, and elegant
finishes.
+ This property offers a perfect blend of luxury, comfort,
and breathtaking views.
***AMENITIES***
+ Sauna
+ Indoor and outdoor pools
+ Gym
+ Terrace
+ Yoga room
+ Urban chalet
+ Hammam
+ Indoor and outdoor spas
+ Multipurpose room
***DECLARATIONS***
*The choice of inspector shall be agreed by both parties
prior to the inspection.
*The living area has been taken from the cadastral plan of
the registry office.
INCLUDED
All light fixtures; All blinds, curtains, and curtain rods; Fisher & Paykel refrigerator; Faber kitchen hood; Fulgor built-in oven; Fulgor cooktop; Panasonic microwave; Blomberg dishwasher; Whirlpool washer and dryer; Garage door remote control(s); All furniture (an exhaustive list will be provided by the sellers).
EXCLUDED
All the tenant's personal belongings; Installation of an electric vehicle charging station.

