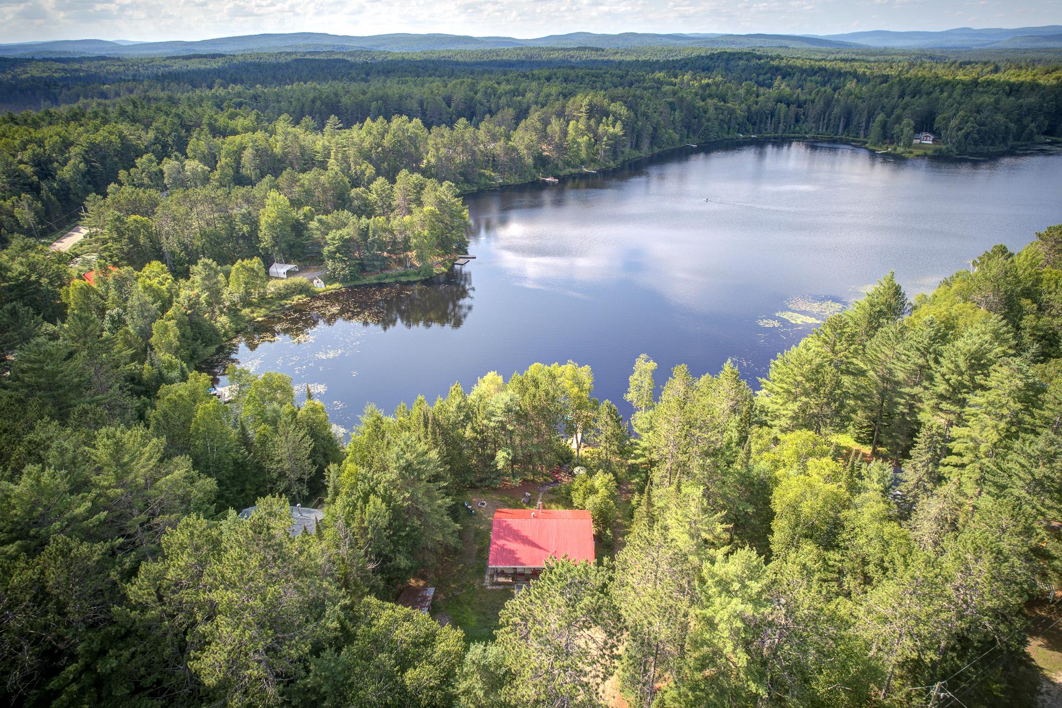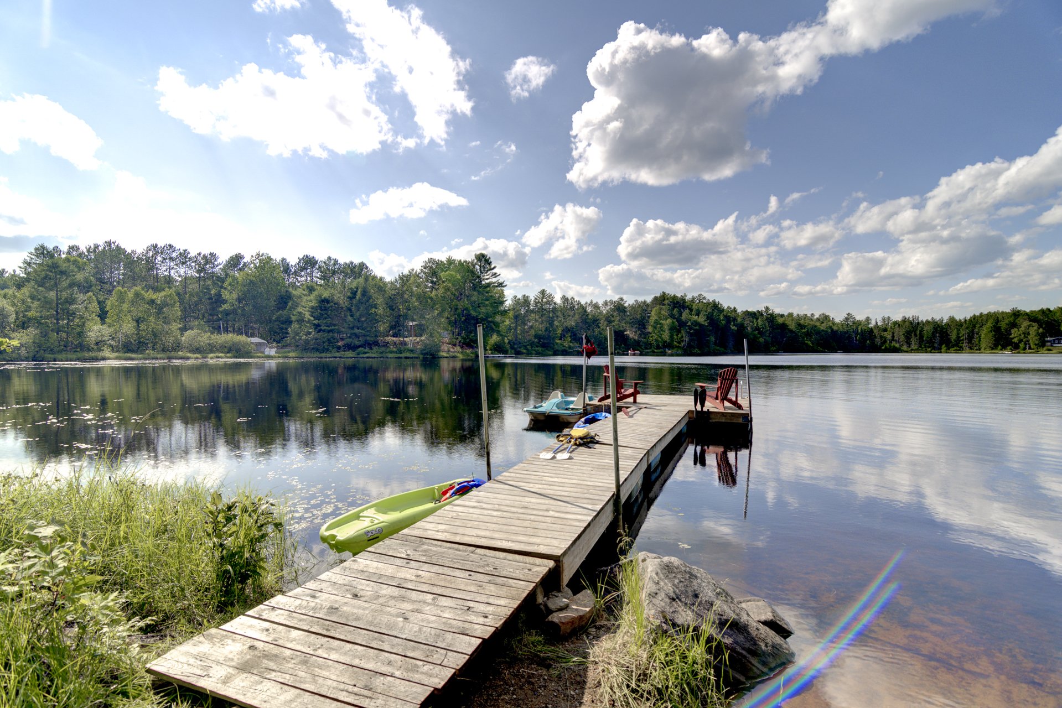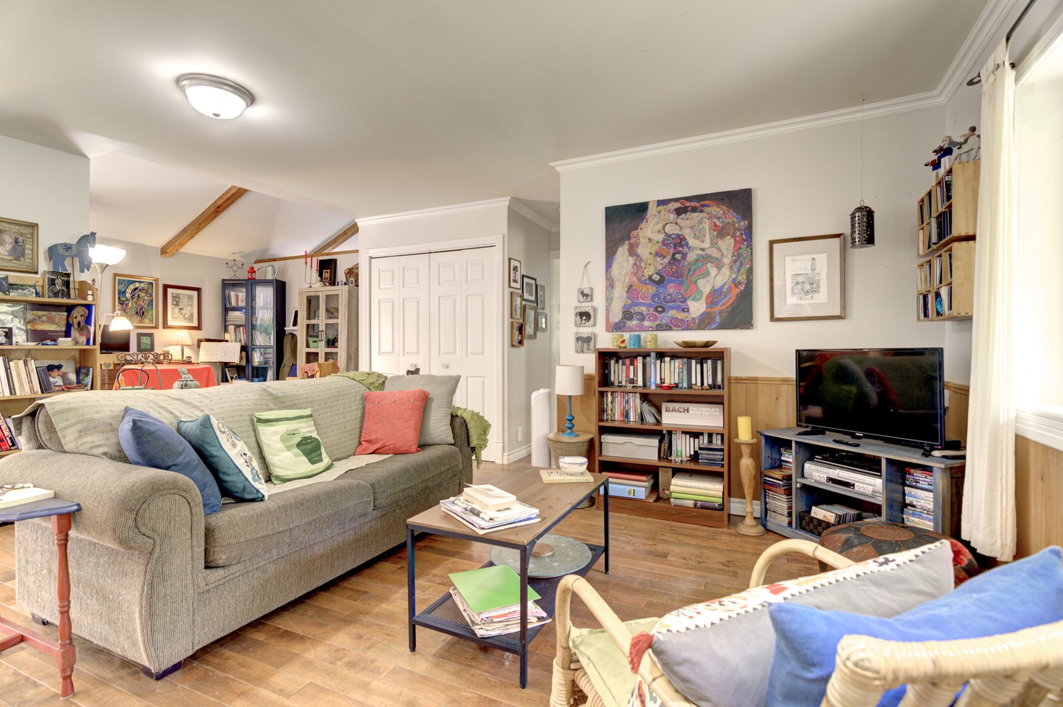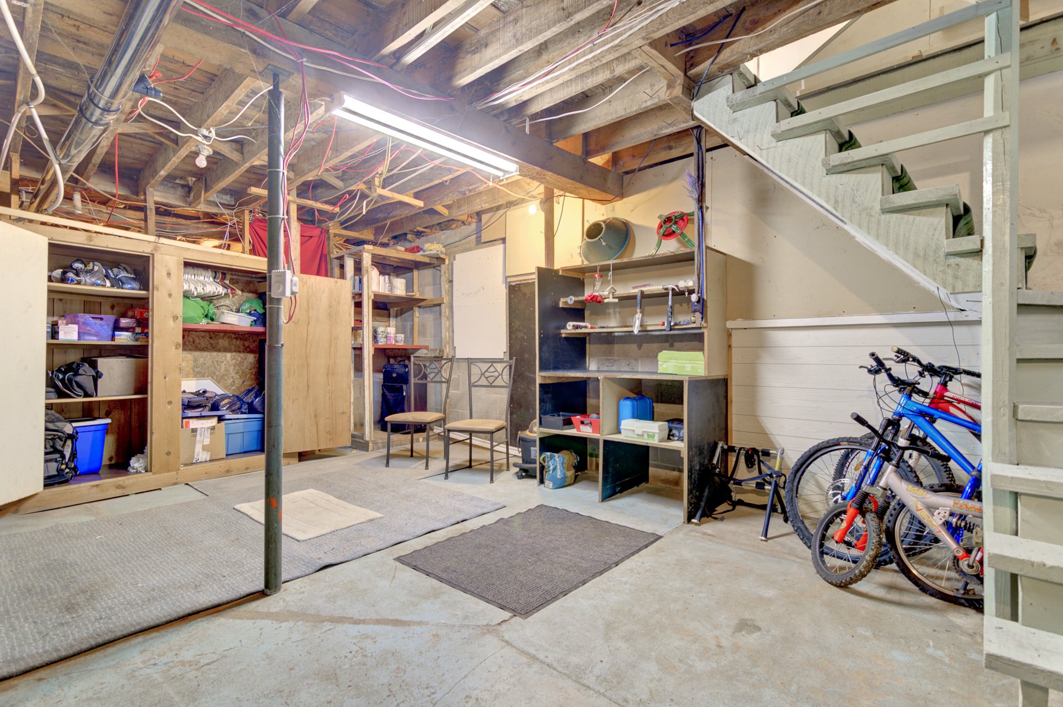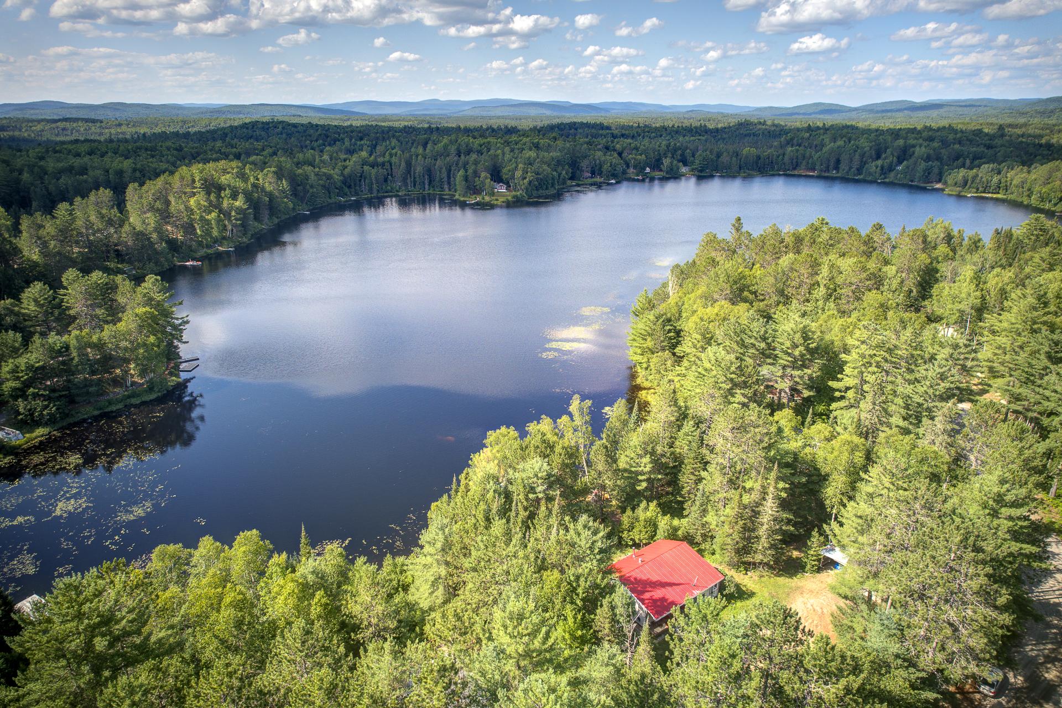- Follow Us:
- 438-387-5743
Broker's Remark
Short term rental permitted, superb opportunity for investors. Magnificent single-storey 4-season on the edge of Lac Blanc. Renovated in 2017, this turnkey gem is sold furnished and equipped. Enjoy its 2 comfortable bedrooms and its splendid view of the lake. The descent to the water is gradual and sandy, ideal for swimming. Don't miss this unique opportunity to acquire a heavenly property, ready to welcome you. Tranquility and charm guaranteed! Home tour https://youtu.be/7Yej9WcDHD8?si=xwrJA_BfKN_z2klf
Addendum
Although short-term rental is not permitted in this zoning,
it is the only property that has a vested right given that
a short-term rental permit was issued before the regulation
change.
INCLUDED
Fridge, stove, washer-dryer, kitchen table with black chairs, 2 IKEA style living room chairs, sofa, television cabinet with television, white cabinet ready for the beam, bedroom bed main room and 2 bunk beds, blue desk in 2nd bedroom, 2 Adirondack chairs on the dock, firewood
EXCLUDED
Piano in the living room, blue bookcase in the living room, ottoman in the living room, table behind the sofa, 2 red chairs in the dining room, beige desk in the master bedroom, 4 bookcases, large beige wardrobe in the 2nd bedroom, 4 Adirondack chairs and fireplace.
| BUILDING | |
|---|---|
| Type | Bungalow |
| Style | Detached |
| Dimensions | 9.91x11.71 M |
| Lot Size | 2,814 MC |
| Floors | 0 |
| Year Constructed | 1978 |
| EVALUATION | |
|---|---|
| Year | 2023 |
| Lot | $ 23,700 |
| Building | $ 104,000 |
| Total | $ 127,700 |
| EXPENSES | |
|---|---|
| Municipal Taxes (2024) | $ 2096 / year |
| School taxes (2023) | $ 98 / year |
| ROOM DETAILS | |||
|---|---|---|---|
| Room | Dimensions | Level | Flooring |
| Hallway | 13 x 7.3 P | Ground Floor | Wood |
| Living room | 17.5 x 15.8 P | Ground Floor | Wood |
| Kitchen | 12.6 x 8.8 P | Ground Floor | Wood |
| Primary bedroom | 13 x 11 P | Ground Floor | Floating floor |
| Bedroom | 11.9 x 3 P | Ground Floor | Wood |
| Bathroom | 10.1 x 7.11 P | Ground Floor | Ceramic tiles |
| Dining room | 12 x 10 P | Ground Floor | Wood |
| Storage | 19 x 13 P | Basement | Concrete |
| CHARACTERISTICS | |
|---|---|
| Carport | Detached |
| Landscaping | Landscape |
| Heating system | Electric baseboard units |
| Water supply | Shallow well |
| Heating energy | Electricity |
| Foundation | Concrete block |
| Hearth stove | Wood fireplace |
| Garage | Detached |
| Distinctive features | Water access, Wooded lot: hardwood trees, Waterfront, Non navigable |
| Proximity | Golf, Hospital, Elementary school, High school, Bicycle path, Alpine skiing, Cross-country skiing |
| Basement | 6 feet and over, Unfinished |
| Parking | In carport, Garage |
| Sewage system | Purification field, Septic tank |
| Topography | Sloped, Flat |
| View | Water |
| Zoning | Residential |
| Restrictions/Permissions | Short-term rentals allowed, Pets allowed |
marital
age
household income
Age of Immigration
common languages
education
ownership
Gender
construction date
Occupied Dwellings
employment
transportation to work
work location
| BUILDING | |
|---|---|
| Type | Bungalow |
| Style | Detached |
| Dimensions | 9.91x11.71 M |
| Lot Size | 2,814 MC |
| Floors | 0 |
| Year Constructed | 1978 |
| EVALUATION | |
|---|---|
| Year | 2023 |
| Lot | $ 23,700 |
| Building | $ 104,000 |
| Total | $ 127,700 |
| EXPENSES | |
|---|---|
| Municipal Taxes (2024) | $ 2096 / year |
| School taxes (2023) | $ 98 / year |

