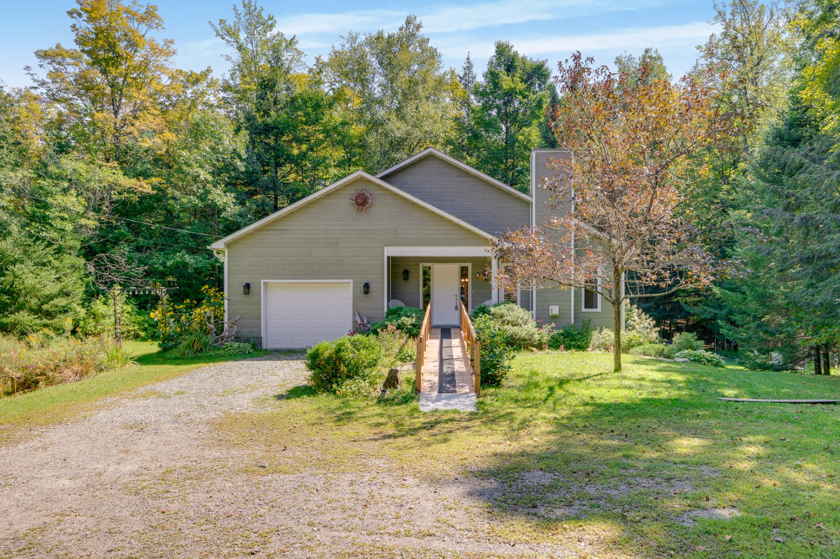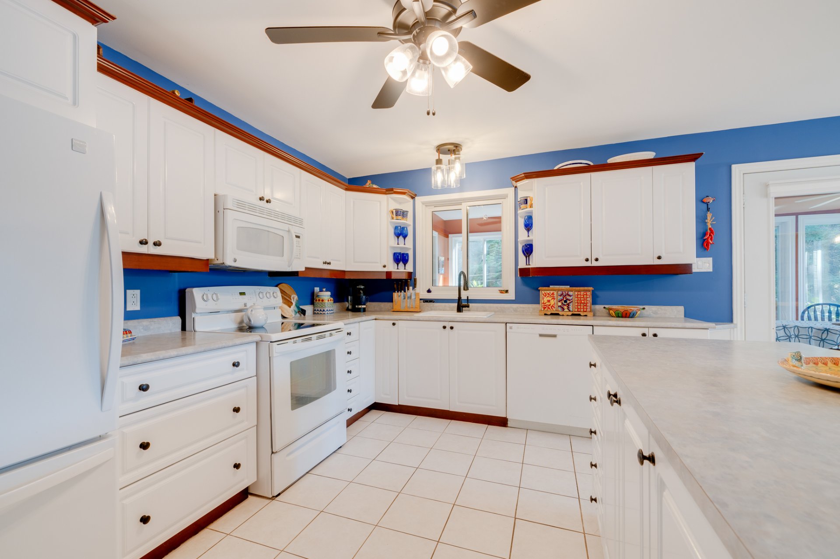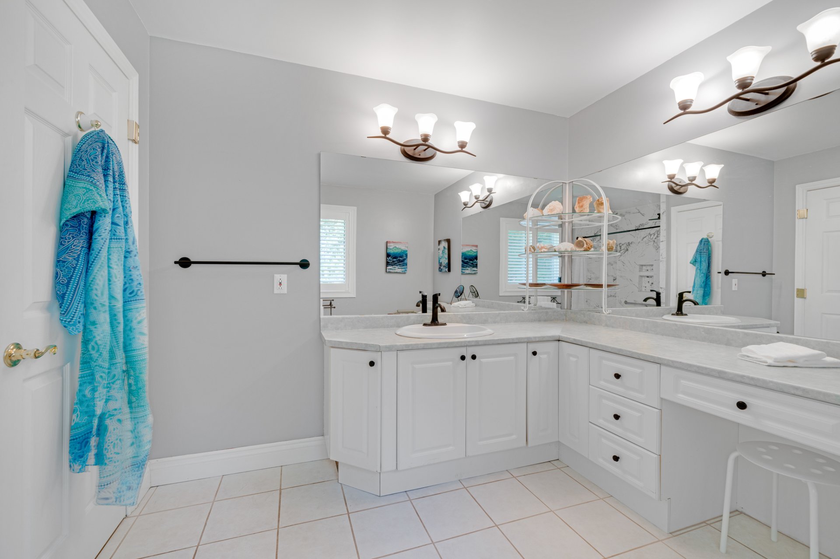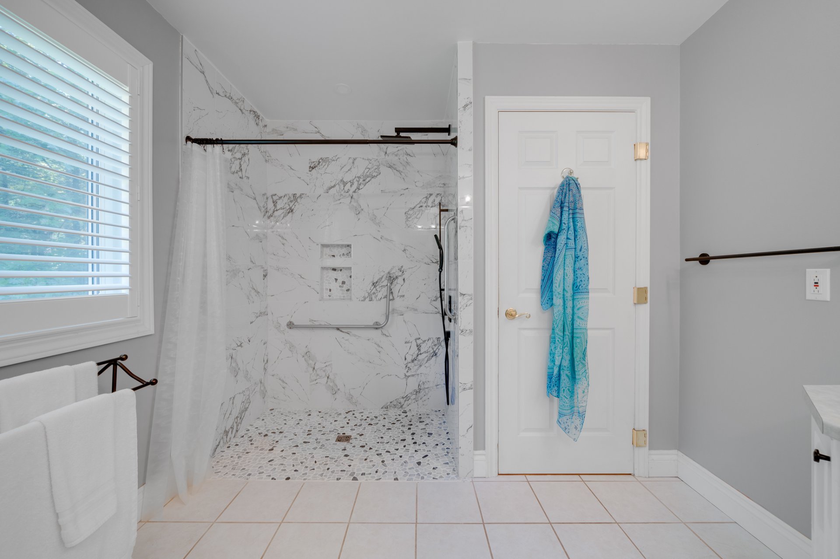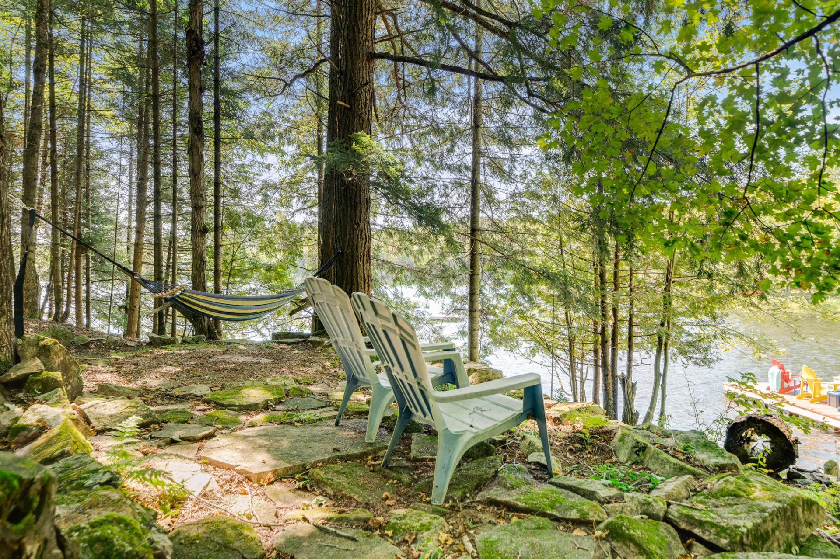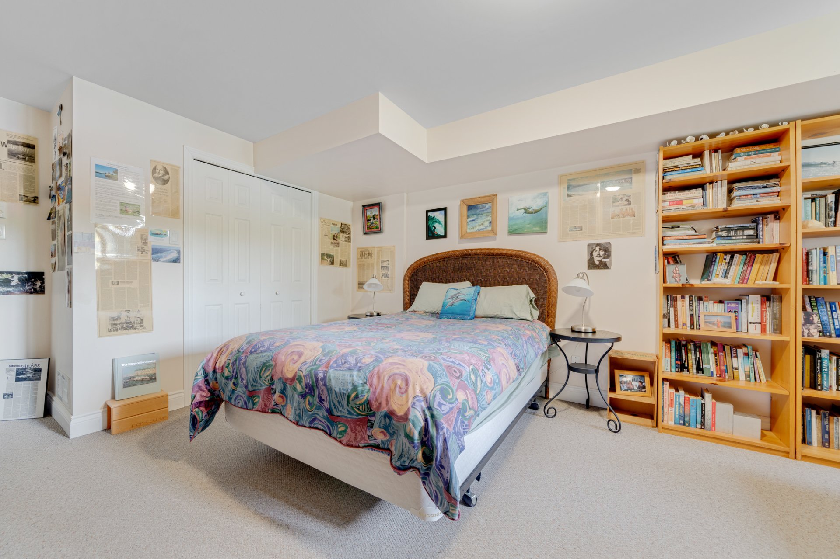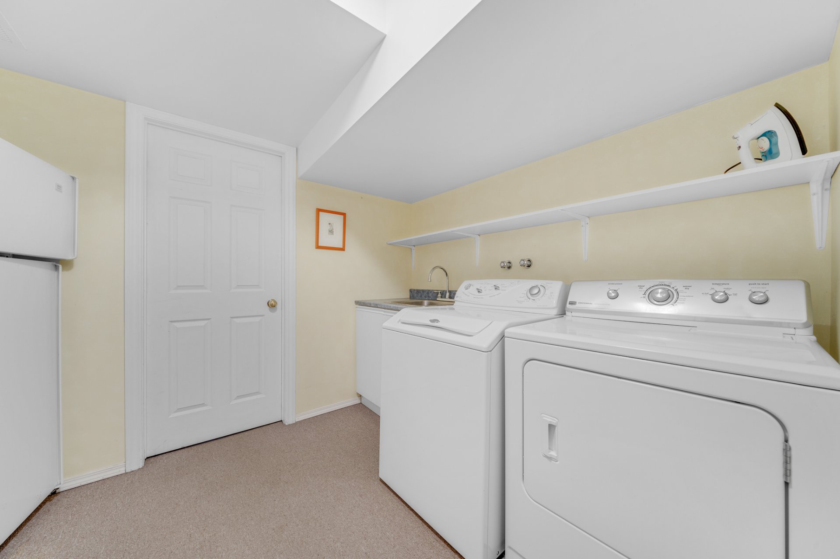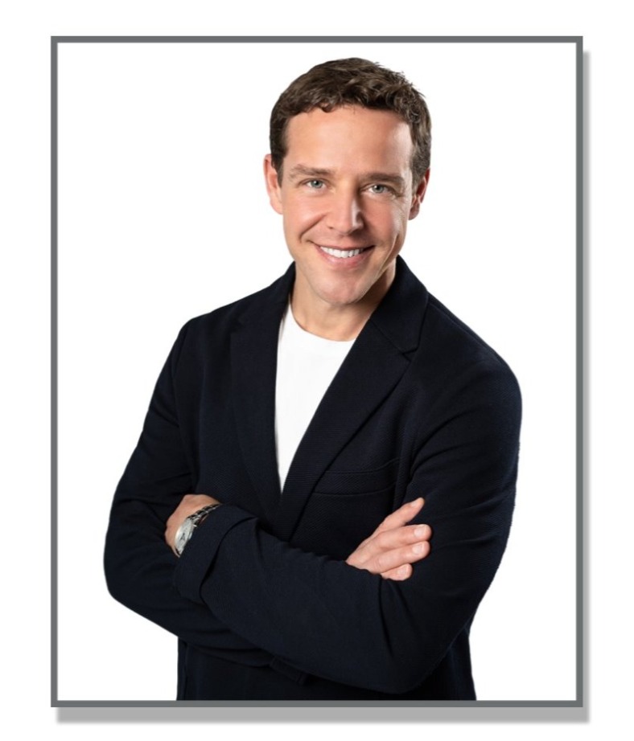- Follow Us:
- 438-387-5743
Broker's Remark
Paradise in the Hills! Come discover this Inviting 4 bedroom Southwest facing home with 375 feet of shoreline on the idyllic Lac Brassard. Featuring enchanting grounds & gorgeous views from inside the home with a winterized sunroom, open concept kitchen/dining room overlooking the water, & outside with many seating areas offering a different feel & varying views of the lake. Add to that a detached art studio/office & kids' playhouse in the trees overlooking the water, a spacious lower level family room, large bedrooms, propane fireplace, a large attached garage, wheelchair access & tons of storage, & you have an ideal waterfront property!
Addendum
Our modern, lakeside house, Monet Bay is landscaped in
rock-walled gardens and is very close to the water on 375
feet of private shoreline. Because of southern exposure,
our living room, dining room, kitchen and sun room are
filled with dazzling sunlight as it plays over the lake.
You can lie in bed and gaze over shimmering water extending
from our private bay to the far shore. Enjoy watching deer,
beaver, loons, ducks, herons, otters and turtles. Because
the lake is motorboat free, it has superb swimming,
kayaking, and canoeing. Just around the corner from our
huge, new dock you can swim or paddle to a stunning
waterfall that flows into the lake. Although this house and
all the properties on the lake are very secluded, there is
a wonderful, neighbourly vibe all year long, including a
community skating rink on the lake in the winter.
INCLUDED
Appliances: Washer, dryer, stove/oven, fridge, dishwasher, built-in microwave, window shutters, blinds, curtains and curtain rods, electric garage door opener, alarm system, freestanding towel rack in ensuite, small stool in ensuite, couches / beds with cushions in the cabin, sleep cushions on bunk beds in the playhouse, pedalo, bench box with life jackets, SUP holders (X 2), paddle rack on tree, propane tank;
EXCLUDED
Stained glass windows (X 3), place signs in driveway, bidet on toilet in ensuite bathroom, stained glass workbench and peg boards broken fridge in laundry room
| BUILDING | |
|---|---|
| Type | Bungalow |
| Style | Detached |
| Dimensions | 12.06x14.72 M |
| Lot Size | 6,174 MC |
| Floors | 0 |
| Year Constructed | 1999 |
| EVALUATION | |
|---|---|
| Year | 2024 |
| Lot | $ 172,800 |
| Building | $ 635,000 |
| Total | $ 807,800 |
| EXPENSES | |
|---|---|
| Energy cost | $ 2330 / year |
| Municipal Taxes (2024) | $ 7420 / year |
| School taxes (2024) | $ 265 / year |
| ROOM DETAILS | |||
|---|---|---|---|
| Room | Dimensions | Level | Flooring |
| Living room | 18.2 x 14.11 P | Ground Floor | Wood |
| Kitchen | 14.5 x 12 P | Ground Floor | Ceramic tiles |
| Dining room | 14.4 x 13 P | Ground Floor | Wood |
| Solarium | 20 x 9.3 P | Ground Floor | Floating floor |
| Primary bedroom | 15 x 14 P | Ground Floor | Wood |
| Bathroom | 11.11 x 9 P | Ground Floor | Ceramic tiles |
| Walk-in closet | 11 x 5 P | Ground Floor | Wood |
| Washroom | 6.3 x 6 P | Ground Floor | Ceramic tiles |
| Hallway | 18.2 x 10 P | Ground Floor | Ceramic tiles |
| Family room | 23.11 x 18 P | Basement | Carpet |
| Bedroom | 20.8 x 12.4 P | Basement | Carpet |
| Bedroom | 16.7 x 10.6 P | Basement | Carpet |
| Bathroom | 10.6 x 7.10 P | Basement | Carpet |
| Laundry room | 10.6 x 8 P | Basement | Carpet |
| Workshop | 22 x 10.6 P | Basement | Concrete |
| Storage | 10 x 3.1 P | Basement | Carpet |
| Storage | 9.3 x 3 P | Basement | Carpet |
| CHARACTERISTICS | |
|---|---|
| Basement | 6 feet and over, Finished basement |
| Mobility impared accessible | Adapted entrance, Exterior access ramp, Threshold-free shower |
| Bathroom / Washroom | Adjoining to primary bedroom, Seperate shower |
| Heating system | Air circulation |
| Equipment available | Alarm system, Electric garage door, Private balcony, Private yard |
| Proximity | Alpine skiing, Cross-country skiing, Daycare centre, Elementary school, Golf, Highway, Public transport |
| Roofing | Asphalt shingles |
| Sewage system | Biological filter |
| Window type | Crank handle |
| Heating energy | Electricity, Propane |
| Topography | Flat, Sloped |
| Parking | Garage, Outdoor |
| Water supply | Lake water, Other |
| Landscaping | Landscape, Patio |
| View | Mountain, Panoramic, Water |
| Distinctive features | No neighbours in the back, Non navigable, Waterfront, Wooded lot: hardwood trees |
| Driveway | Not Paved |
| Foundation | Poured concrete |
| Windows | PVC |
| Zoning | Residential |
marital
age
household income
Age of Immigration
common languages
education
ownership
Gender
construction date
Occupied Dwellings
employment
transportation to work
work location
| BUILDING | |
|---|---|
| Type | Bungalow |
| Style | Detached |
| Dimensions | 12.06x14.72 M |
| Lot Size | 6,174 MC |
| Floors | 0 |
| Year Constructed | 1999 |
| EVALUATION | |
|---|---|
| Year | 2024 |
| Lot | $ 172,800 |
| Building | $ 635,000 |
| Total | $ 807,800 |
| EXPENSES | |
|---|---|
| Energy cost | $ 2330 / year |
| Municipal Taxes (2024) | $ 7420 / year |
| School taxes (2024) | $ 265 / year |

