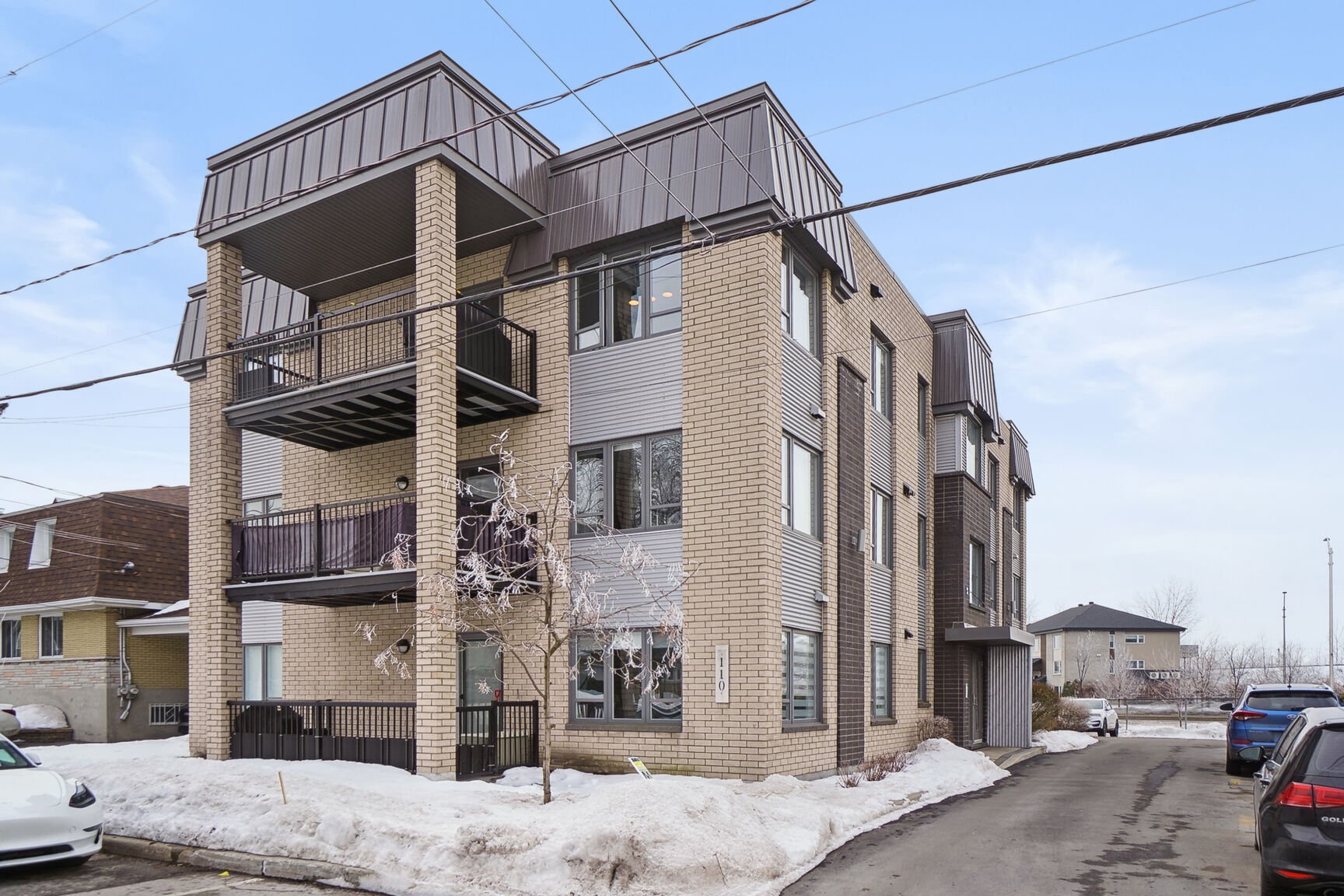- Follow Us:
- (438) 387-5743
Broker's Remark
Bienvenue dans ce charmant appartement situé à Charlemagne, où le confort et la convivialité se rencontrent. Doté de trois chambres spacieuses, cet espace offre une vie harmonieuse pour vous et votre famille. Comprend une aire ouverte lumineuse, créant un espace chaleureux idéal pour se détendre et se divertir. Les trois chambres offrent des espaces intimes pour se retirer et se ressourcer. Les grandes fenêtres laissent entrer la lumière naturelle, créant une atmosphère apaisante.
Addendum
Bienvenue dans ce charmant appartement situé à Charlemagne,
où le confort et la convivialité se rencontrent. Doté de
trois chambres spacieuses, cet espace offre une vie
harmonieuse pour vous et votre famille.
Comprend une aire ouverte lumineuse, créant un espace
chaleureux idéal pour se détendre et se divertir.
Les trois chambres offrent des espaces intimes pour se
retirer et se ressourcer. Les grandes fenêtres laissent
entrer la lumière naturelle, créant une atmosphère
apaisante.
L'appartement est situé à Charlemagne, une communauté
dynamique où vous pourrez profiter de la tranquillité tout
en étant à proximité des commodités essentielles. Les
parcs, les écoles et les commerces locaux ajoutent une
touche de praticité à votre quotidien.
Nous vous invitons à découvrir par vous-même le charme de
cet appartement Contactez-nous dès aujourd'hui pour
planifier une visite.
INCLUDED
Luminaires, rideaux, lave-vaisselle
EXCLUDED
Meubles, électroménagers
| BUILDING | |
|---|---|
| Type | Apartment |
| Style | Detached |
| Dimensions | 11.81x8.33 M |
| Lot Size | 928 MC |
| Floors | 3 |
| Year Constructed | 2016 |
| EVALUATION | |
|---|---|
| Year | 2024 |
| Lot | $ 38,100 |
| Building | $ 257,500 |
| Total | $ 295,600 |
| EXPENSES | |
|---|---|
| Co-ownership fees | $ 3576 / year |
| Municipal Taxes (2024) | $ 2586 / year |
| School taxes (2024) | $ 211 / year |
| ROOM DETAILS | |||
|---|---|---|---|
| Room | Dimensions | Level | Flooring |
| Hallway | 4.3 x 13.5 P | 2nd Floor | |
| Living room | 9.0 x 17.7 P | 2nd Floor | |
| Dining room | 7.7 x 14.5 P | 2nd Floor | |
| Kitchen | 12.5 x 10.11 P | 2nd Floor | |
| Primary bedroom | 9.7 x 17.8 P | 2nd Floor | |
| Bedroom | 12.4 x 8.2 P | 2nd Floor | |
| Bedroom | 13.8 x 9.11 P | 2nd Floor | |
| Bathroom | 15.3 x 8.2 P | 2nd Floor | |
| CHARACTERISTICS | |
|---|---|
| Landscaping | Landscape |
| Heating system | Electric baseboard units |
| Water supply | Municipality |
| Heating energy | Electricity |
| Equipment available | Central vacuum cleaner system installation, Entry phone, Ventilation system, Wall-mounted air conditioning |
| Windows | PVC |
| Siding | Aluminum, Brick |
| Proximity | Highway, Golf, Hospital, Park - green area, Elementary school, High school, Public transport, Bicycle path, Daycare centre |
| Bathroom / Washroom | Seperate shower |
| Parking | Outdoor |
| Sewage system | Municipal sewer |
| Window type | Crank handle |
| Topography | Flat |
| Zoning | Residential |
| Driveway | Asphalt |
marital
age
household income
Age of Immigration
common languages
education
ownership
Gender
construction date
Occupied Dwellings
employment
transportation to work
work location
| BUILDING | |
|---|---|
| Type | Apartment |
| Style | Detached |
| Dimensions | 11.81x8.33 M |
| Lot Size | 928 MC |
| Floors | 3 |
| Year Constructed | 2016 |
| EVALUATION | |
|---|---|
| Year | 2024 |
| Lot | $ 38,100 |
| Building | $ 257,500 |
| Total | $ 295,600 |
| EXPENSES | |
|---|---|
| Co-ownership fees | $ 3576 / year |
| Municipal Taxes (2024) | $ 2586 / year |
| School taxes (2024) | $ 211 / year |

















