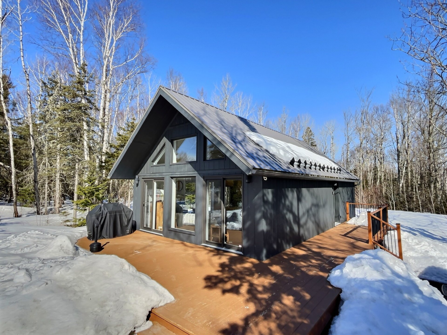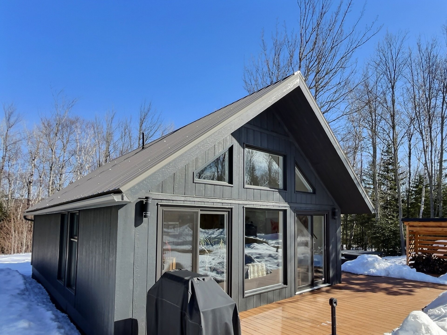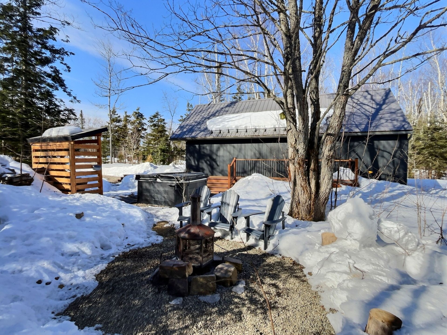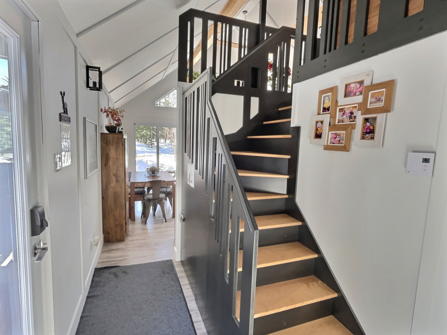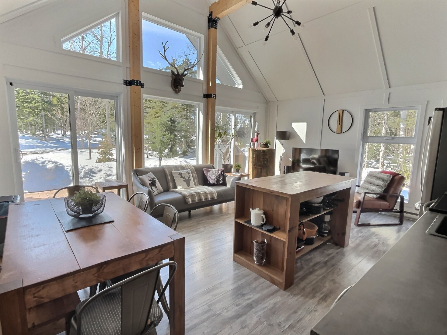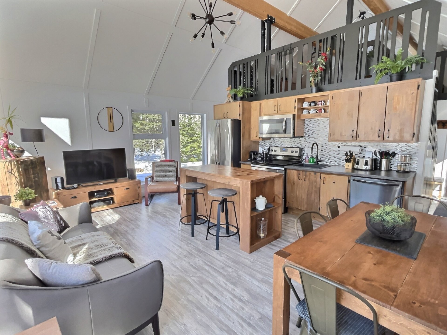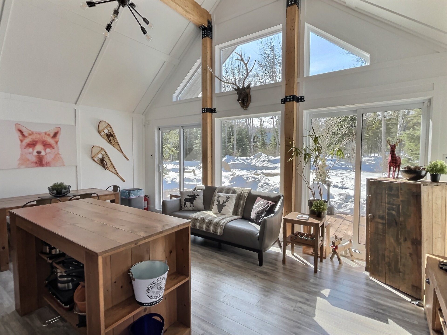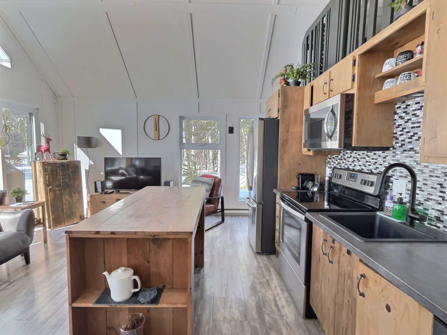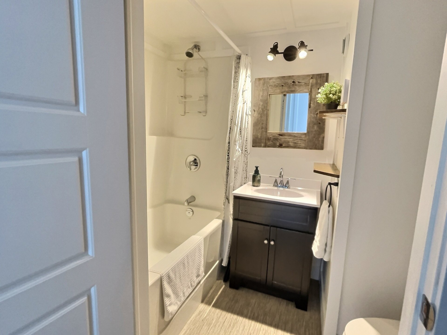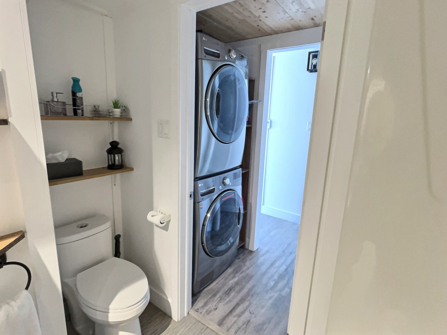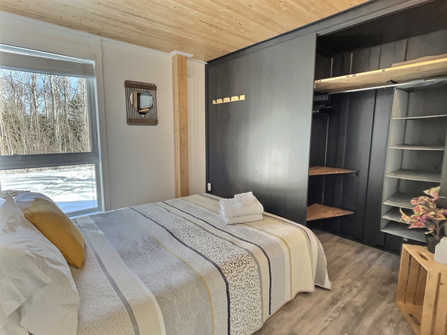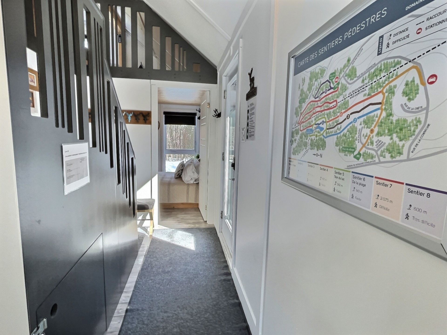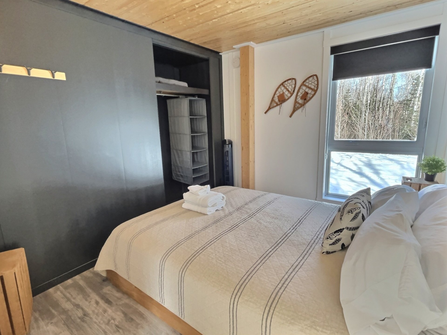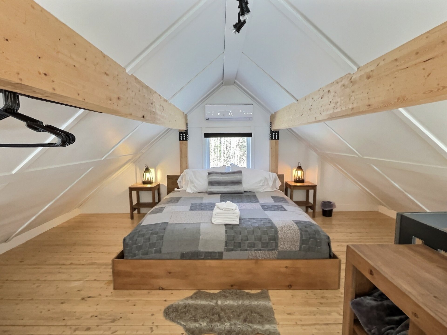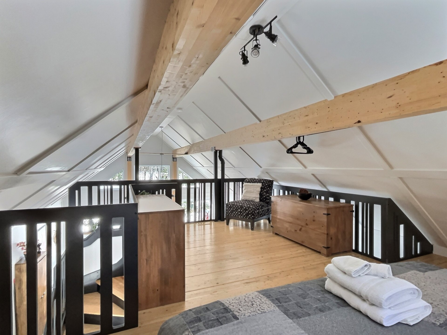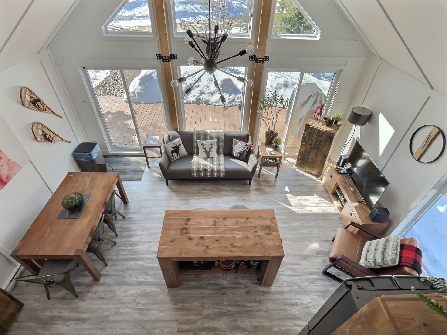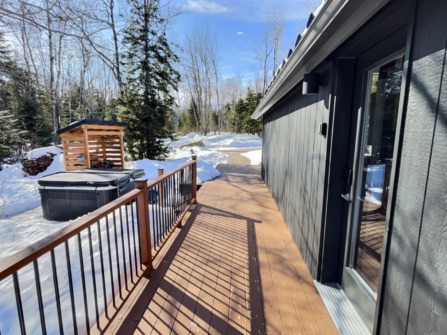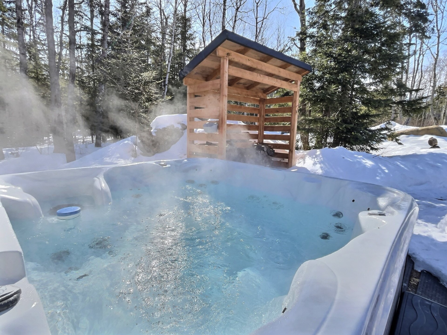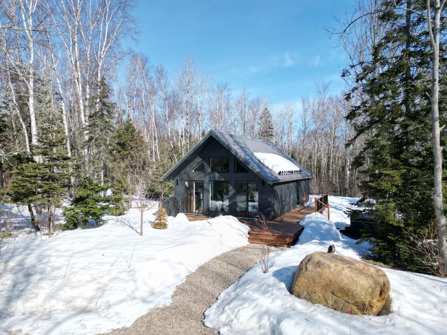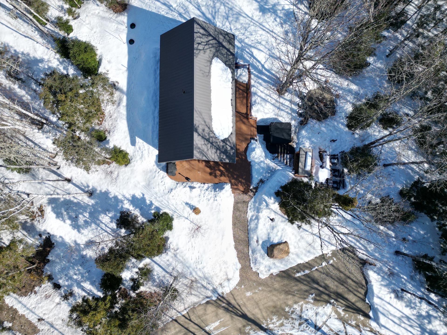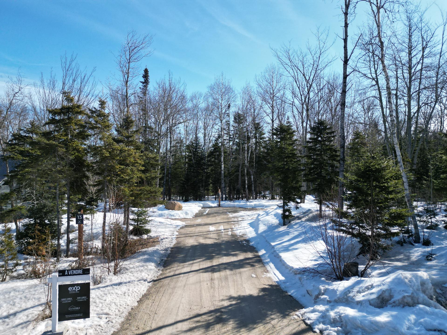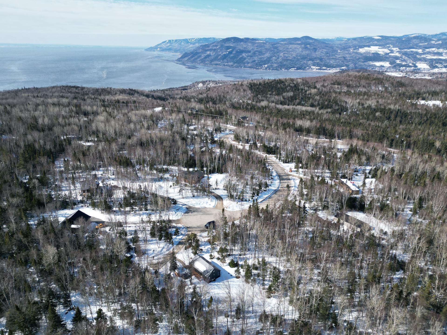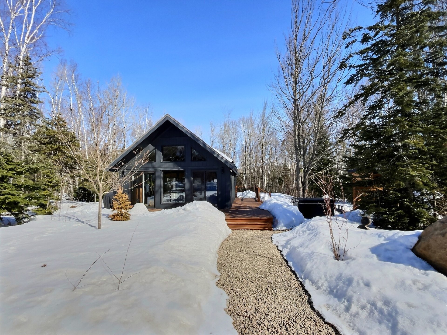| Driveway |
Not Paved, Not Paved, Not Paved, Not Paved, Not Paved |
| Landscaping |
Landscape, Landscape, Landscape, Landscape, Landscape |
| Cupboard |
Wood, Wood, Wood, Wood, Wood |
| Heating system |
Electric baseboard units, Electric baseboard units, Electric baseboard units, Electric baseboard units, Electric baseboard units |
| Water supply |
Artesian well, Artesian well, Artesian well, Artesian well, Artesian well |
| Heating energy |
Electricity, Electricity, Electricity, Electricity, Electricity |
| Equipment available |
Other, Ventilation system, Wall-mounted heat pump, Furnished, Level 2 charging station, Other, Ventilation system, Wall-mounted heat pump, Furnished, Level 2 charging station, Other, Ventilation system, Wall-mounted heat pump, Furnished, Level 2 charging station, Other, Ventilation system, Wall-mounted heat pump, Furnished, Level 2 charging station, Other, Ventilation system, Wall-mounted heat pump, Furnished, Level 2 charging station |
| Windows |
PVC, PVC, PVC, PVC, PVC |
| Foundation |
Piles, Piles, Piles, Piles, Piles |
| Siding |
Pressed fibre, Pressed fibre, Pressed fibre, Pressed fibre, Pressed fibre |
| Distinctive features |
No neighbours in the back, Wooded lot: hardwood trees, Cul-de-sac, Resort/Cottage, No neighbours in the back, Wooded lot: hardwood trees, Cul-de-sac, Resort/Cottage, No neighbours in the back, Wooded lot: hardwood trees, Cul-de-sac, Resort/Cottage, No neighbours in the back, Wooded lot: hardwood trees, Cul-de-sac, Resort/Cottage, No neighbours in the back, Wooded lot: hardwood trees, Cul-de-sac, Resort/Cottage |
| Proximity |
Highway, Cegep, Golf, Hospital, Park - green area, Elementary school, High school, Bicycle path, Alpine skiing, Cross-country skiing, Daycare centre, Snowmobile trail, ATV trail, Highway, Cegep, Golf, Hospital, Park - green area, Elementary school, High school, Bicycle path, Alpine skiing, Cross-country skiing, Daycare centre, Snowmobile trail, ATV trail, Highway, Cegep, Golf, Hospital, Park - green area, Elementary school, High school, Bicycle path, Alpine skiing, Cross-country skiing, Daycare centre, Snowmobile trail, ATV trail, Highway, Cegep, Golf, Hospital, Park - green area, Elementary school, High school, Bicycle path, Alpine skiing, Cross-country skiing, Daycare centre, Snowmobile trail, ATV trail, Highway, Cegep, Golf, Hospital, Park - green area, Elementary school, High school, Bicycle path, Alpine skiing, Cross-country skiing, Daycare centre, Snowmobile trail, ATV trail |
| Available services |
Fire detector, Fire detector, Fire detector, Fire detector, Fire detector |
| Basement |
No basement, No basement, No basement, No basement, No basement |
| Parking |
Outdoor, Outdoor, Outdoor, Outdoor, Outdoor |
| Sewage system |
Purification field, Septic tank, Purification field, Septic tank, Purification field, Septic tank, Purification field, Septic tank, Purification field, Septic tank |
| Window type |
Hung, Crank handle, Hung, Crank handle, Hung, Crank handle, Hung, Crank handle, Hung, Crank handle |
| Roofing |
Tin, Tin, Tin, Tin, Tin |
| Topography |
Flat, Flat, Flat, Flat, Flat |
| View |
Other, Other, Other, Other, Other |
| Zoning |
Residential, Residential, Residential, Residential, Residential |
| Restrictions/Permissions |
Short-term rentals allowed, Short-term rentals allowed, Short-term rentals allowed, Short-term rentals allowed, Short-term rentals allowed |

