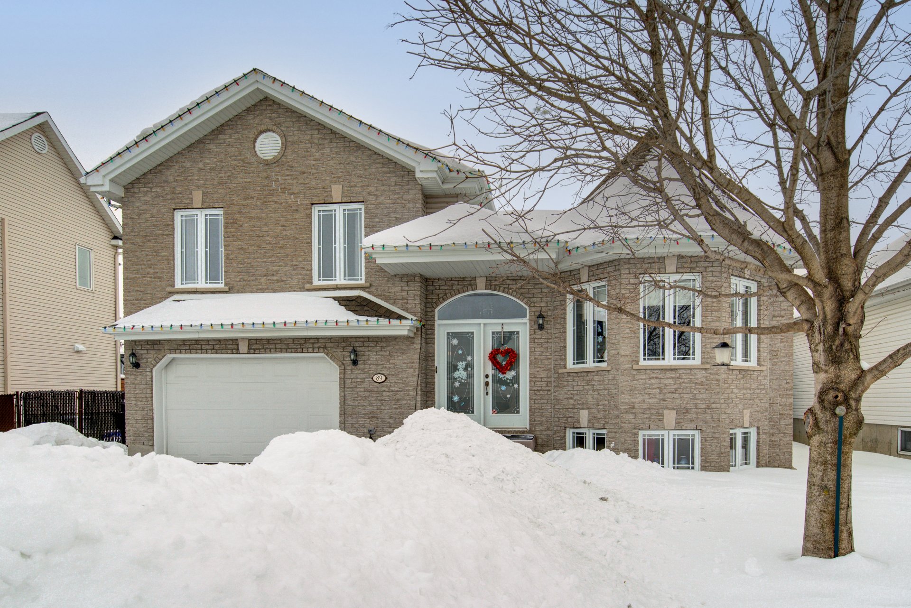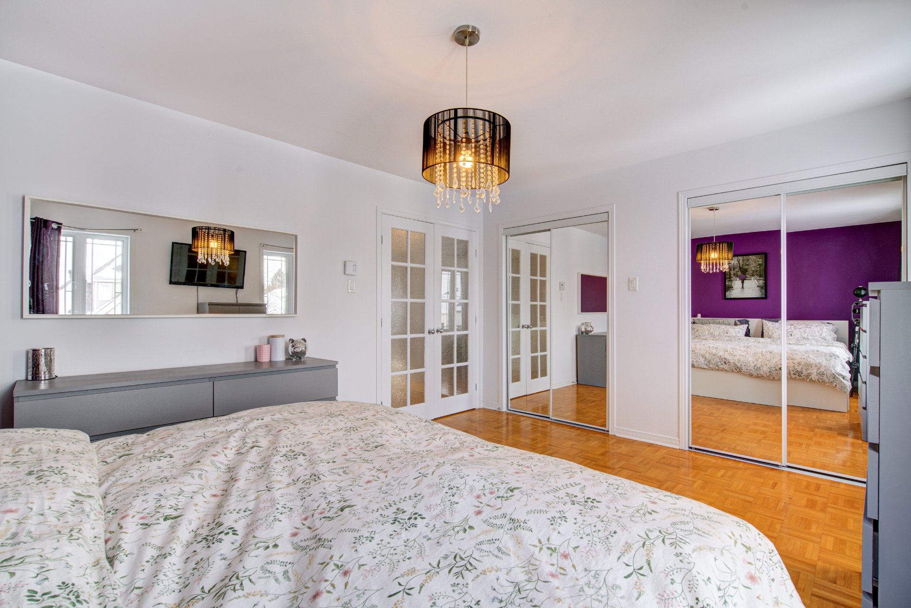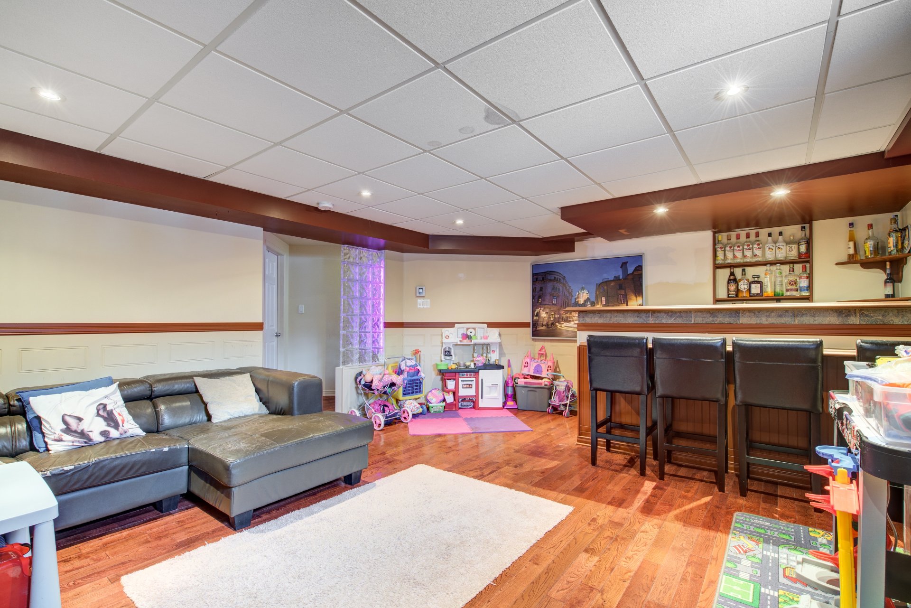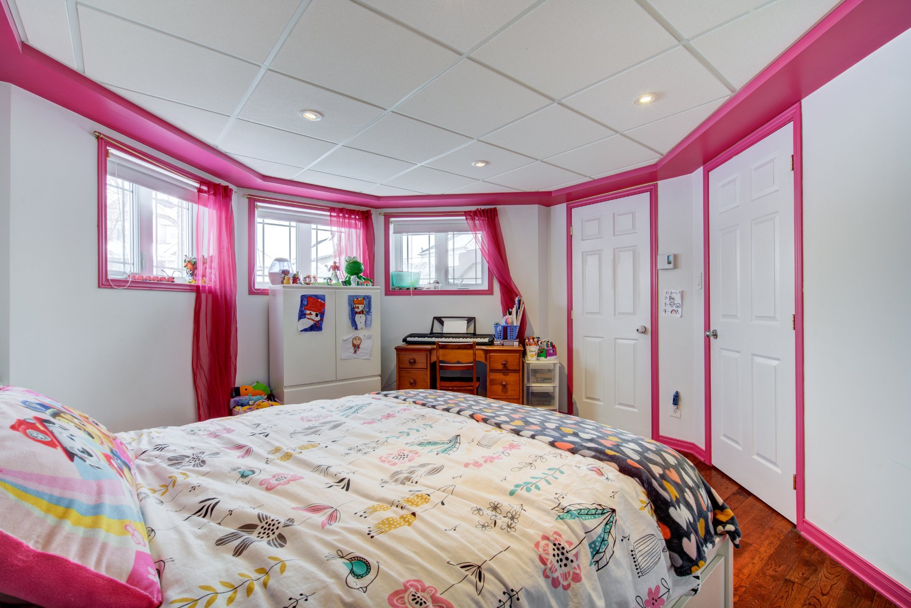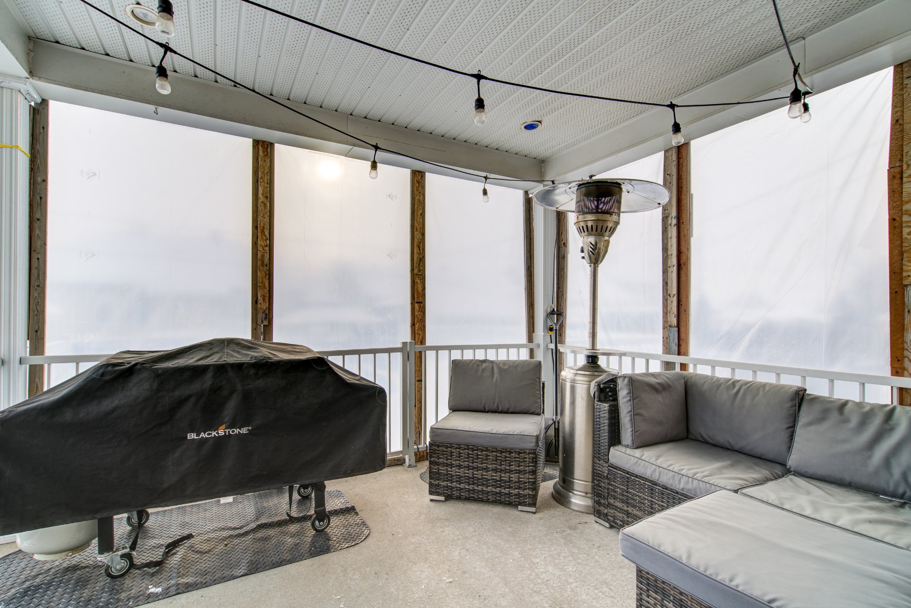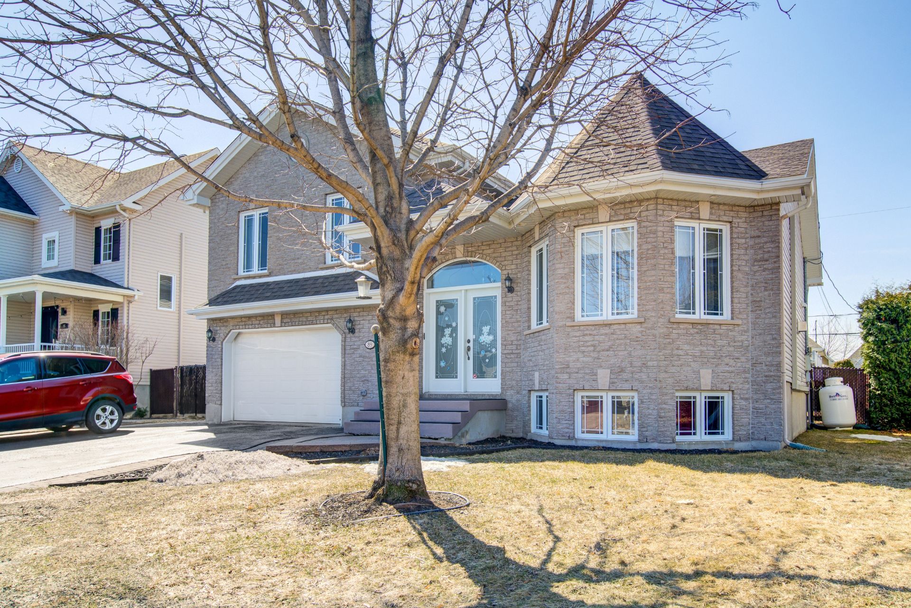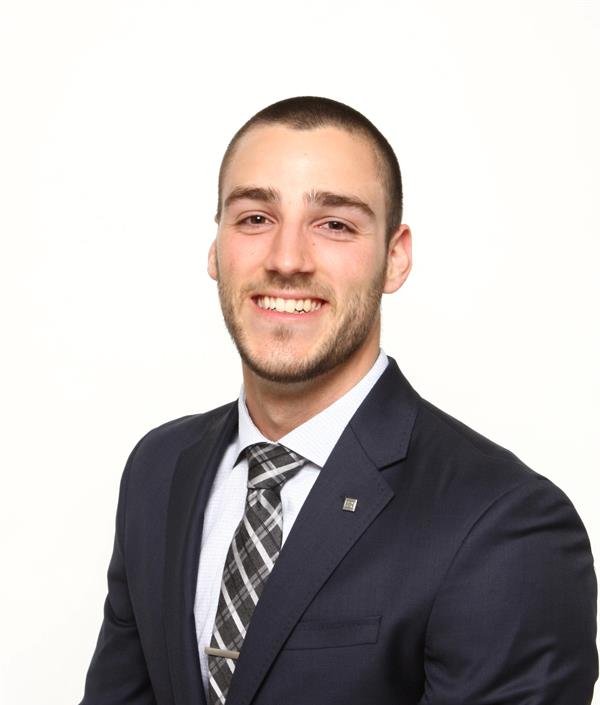- Follow Us:
- 438-387-5743
Broker's Remark
Welcome to this magnificent half-level detached home, offering high ceilings and a bright, airy atmosphere, located in a quiet, family-friendly neighborhood of Repentigny. Designed to combine comfort and functionality, this home features 3 spacious bedrooms and 2 full bathrooms, ideal for families of all sizes.The main living areas feature an open and inviting layout, while the large family room in the basement offers the perfect place to relax. This exceptional home is a true gem in an ideal location-plan your visit today! See ADDENDUM.
Addendum
INCLUDED
Light fixtures
EXCLUDED
Appliances
Loading...
| BUILDING | |
|---|---|
| Type | Two or more storey |
| Style | Detached |
| Dimensions | 8.69x12.51 M |
| Lot Size | 472 MC |
| Floors | 0 |
| Year Constructed | 2003 |
| EVALUATION | |
|---|---|
| Year | 2025 |
| Lot | $ 206,200 |
| Building | $ 373,400 |
| Total | $ 579,600 |
| EXPENSES | |
|---|---|
| Municipal Taxes (2025) | $ 3914 / year |
| School taxes (2025) | $ 321 / year |
| ROOM DETAILS | |||
|---|---|---|---|
| Room | Dimensions | Level | Flooring |
| Hallway | 7.11 x 5.6 P | Ground Floor | Ceramic tiles |
| Living room | 13.5 x 18.8 P | Ground Floor | Wood |
| Dining room | 10.4 x 11.10 P | Ground Floor | Ceramic tiles |
| Kitchen | 9.4 x 11.6 P | Ground Floor | Ceramic tiles |
| Bathroom | 8.0 x 9.6 P | Ground Floor | Ceramic tiles |
| Primary bedroom | 15.1 x 12.4 P | 2nd Floor | Parquetry |
| Bedroom | 10.8 x 12.5 P | 2nd Floor | Parquetry |
| Bathroom | 8.11 x 9.7 P | 2nd Floor | Ceramic tiles |
| Bedroom | 12.10 x 14.5 P | Basement | Wood |
| Family room | 18.10 x 15.0 P | Basement | Wood |
| Storage | 10.5 x 10.8 P | Basement | Concrete |
| CHARACTERISTICS | |
|---|---|
| Basement | 6 feet and over, Finished basement |
| Pool | Above-ground |
| Roofing | Asphalt shingles |
| Garage | Attached, Fitted, Heated, Single width |
| Proximity | Bicycle path, Daycare centre, Elementary school, High school, Highway, Park - green area, Public transport |
| Siding | Brick, Vinyl |
| Equipment available | Central vacuum cleaner system installation, Wall-mounted heat pump |
| Window type | Crank handle, French window, Sliding |
| Heating system | Electric baseboard units |
| Heating energy | Electricity |
| Landscaping | Fenced, Landscape, Patio |
| Available services | Fire detector |
| Parking | Garage, Outdoor |
| Sewage system | Municipal sewer |
| Water supply | Municipality |
| Foundation | Poured concrete |
| Zoning | Residential |
marital
age
household income
Age of Immigration
common languages
education
ownership
Gender
construction date
Occupied Dwellings
employment
transportation to work
work location
| BUILDING | |
|---|---|
| Type | Two or more storey |
| Style | Detached |
| Dimensions | 8.69x12.51 M |
| Lot Size | 472 MC |
| Floors | 0 |
| Year Constructed | 2003 |
| EVALUATION | |
|---|---|
| Year | 2025 |
| Lot | $ 206,200 |
| Building | $ 373,400 |
| Total | $ 579,600 |
| EXPENSES | |
|---|---|
| Municipal Taxes (2025) | $ 3914 / year |
| School taxes (2025) | $ 321 / year |

