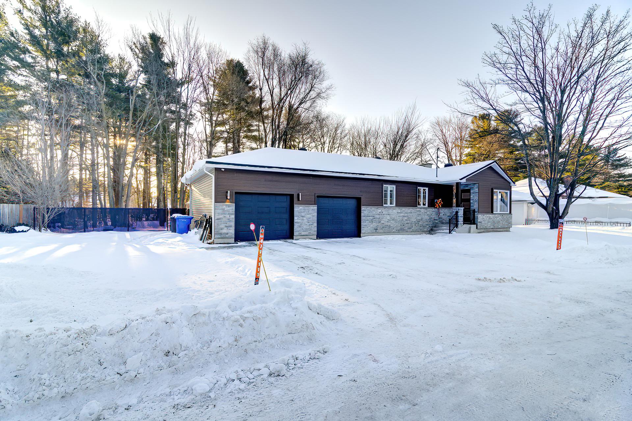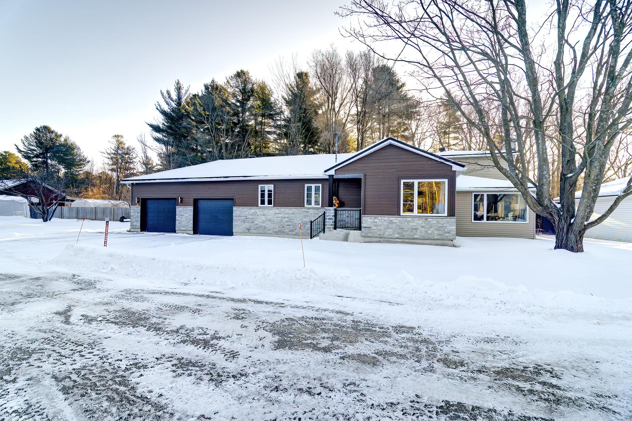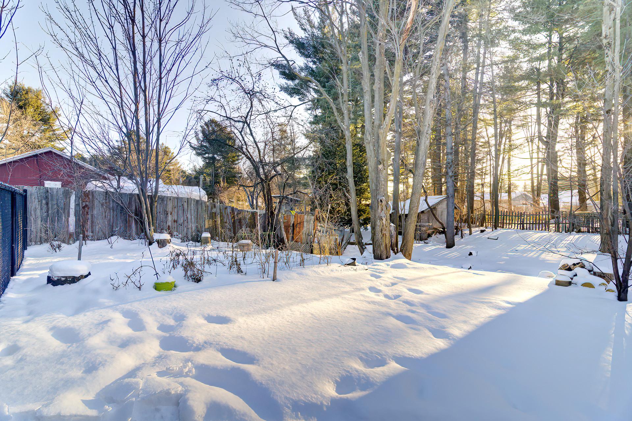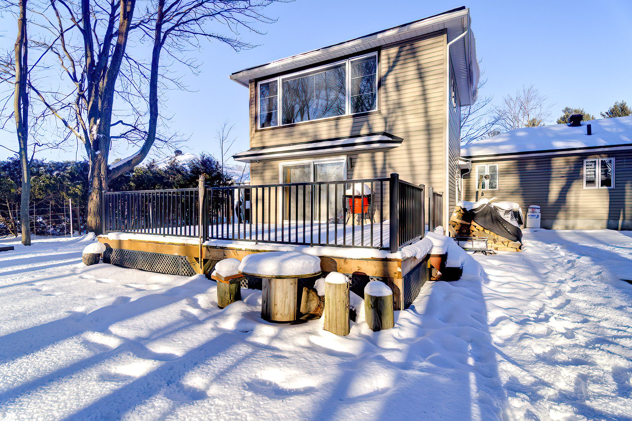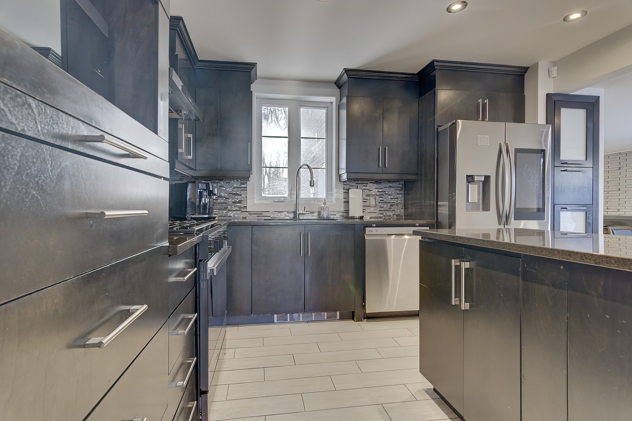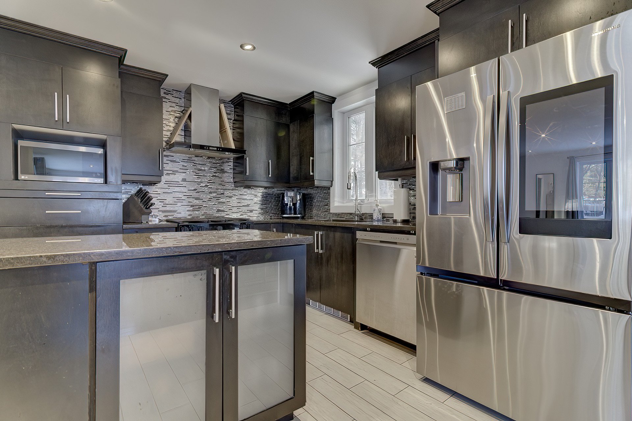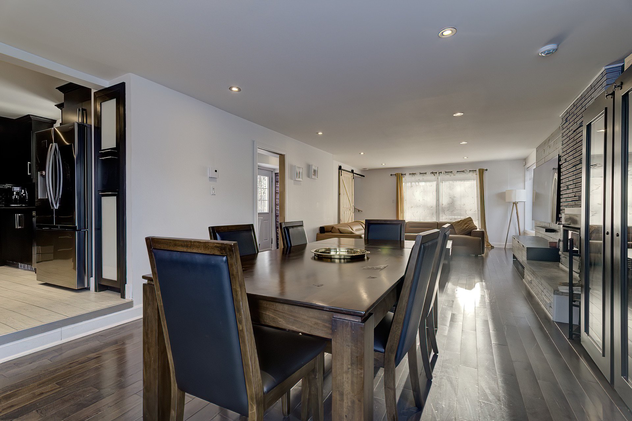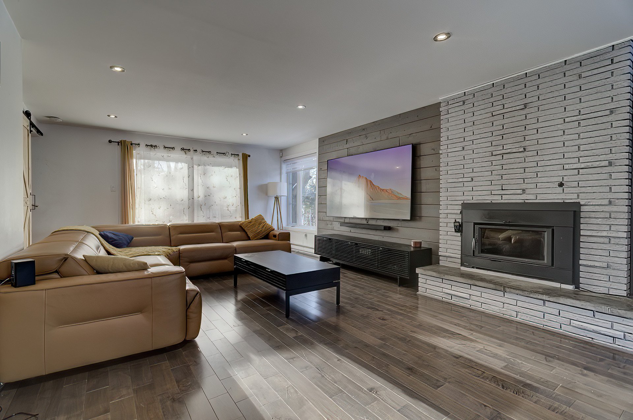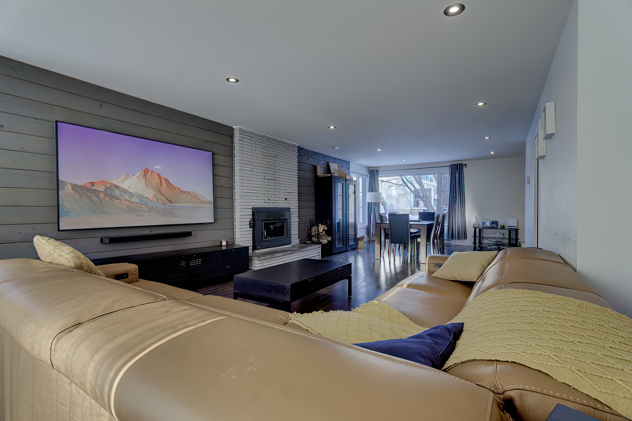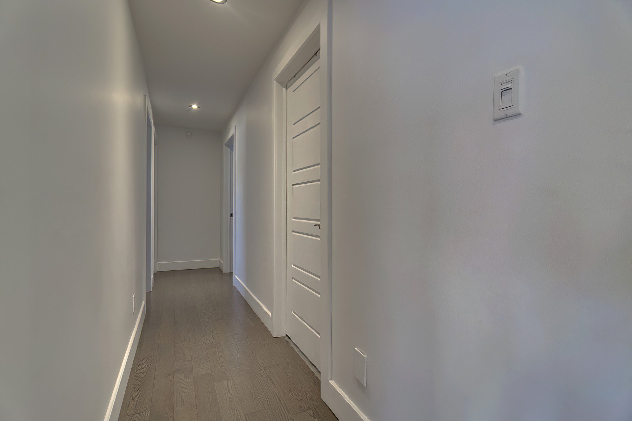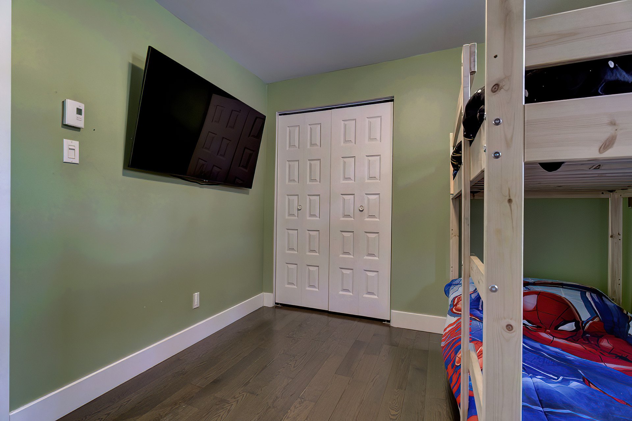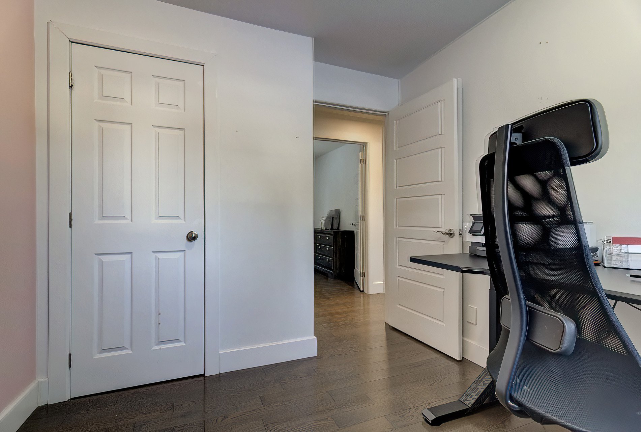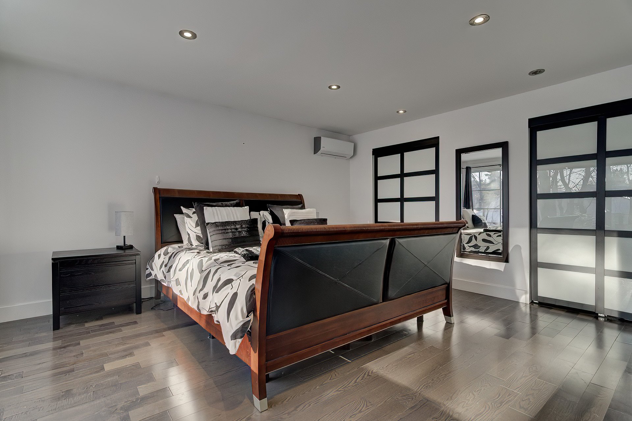| Driveway |
Not Paved, Not Paved, Not Paved, Not Paved, Not Paved |
| Landscaping |
Landscape, Landscape, Landscape, Landscape, Landscape |
| Heating system |
Electric baseboard units, Electric baseboard units, Electric baseboard units, Electric baseboard units, Electric baseboard units |
| Water supply |
Municipality, Municipality, Municipality, Municipality, Municipality |
| Heating energy |
Electricity, Electricity, Electricity, Electricity, Electricity |
| Windows |
PVC, PVC, PVC, PVC, PVC |
| Foundation |
Concrete block, Concrete block, Concrete block, Concrete block, Concrete block |
| Hearth stove |
Wood fireplace, Wood burning stove, Wood fireplace, Wood burning stove, Wood fireplace, Wood burning stove, Wood fireplace, Wood burning stove, Wood fireplace, Wood burning stove |
| Garage |
Attached, Heated, Double width or more, Attached, Heated, Double width or more, Attached, Heated, Double width or more, Attached, Heated, Double width or more, Attached, Heated, Double width or more |
| Distinctive features |
Wooded lot: hardwood trees, Cul-de-sac, Wooded lot: hardwood trees, Cul-de-sac, Wooded lot: hardwood trees, Cul-de-sac, Wooded lot: hardwood trees, Cul-de-sac, Wooded lot: hardwood trees, Cul-de-sac |
| Proximity |
Highway, Park - green area, Elementary school, High school, Public transport, Bicycle path, Daycare centre, Highway, Park - green area, Elementary school, High school, Public transport, Bicycle path, Daycare centre, Highway, Park - green area, Elementary school, High school, Public transport, Bicycle path, Daycare centre, Highway, Park - green area, Elementary school, High school, Public transport, Bicycle path, Daycare centre, Highway, Park - green area, Elementary school, High school, Public transport, Bicycle path, Daycare centre |
| Bathroom / Washroom |
Adjoining to primary bedroom, Adjoining to primary bedroom, Adjoining to primary bedroom, Adjoining to primary bedroom, Adjoining to primary bedroom |
| Basement |
Crawl space, Crawl space, Crawl space, Crawl space, Crawl space |
| Parking |
Outdoor, Garage, Outdoor, Garage, Outdoor, Garage, Outdoor, Garage, Outdoor, Garage |
| Window type |
Sliding, Crank handle, Sliding, Crank handle, Sliding, Crank handle, Sliding, Crank handle, Sliding, Crank handle |
| Roofing |
Asphalt shingles, Asphalt shingles, Asphalt shingles, Asphalt shingles, Asphalt shingles |
| Zoning |
Residential, Residential, Residential, Residential, Residential |
| Equipment available |
Electric garage door, Wall-mounted heat pump, Electric garage door, Wall-mounted heat pump, Electric garage door, Wall-mounted heat pump, Electric garage door, Wall-mounted heat pump, Electric garage door, Wall-mounted heat pump |
| Sewage system |
BIONEST system, BIONEST system, BIONEST system, BIONEST system, BIONEST system |

