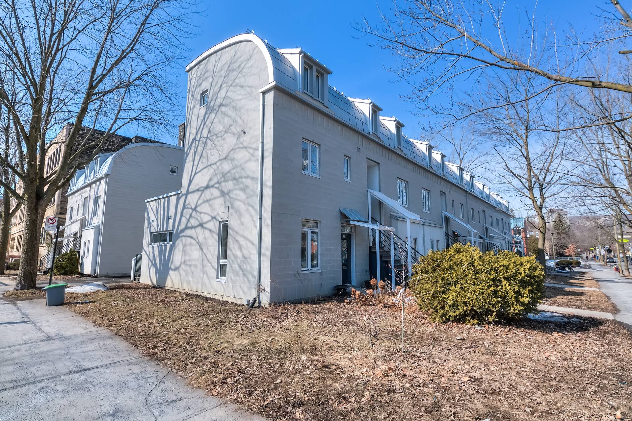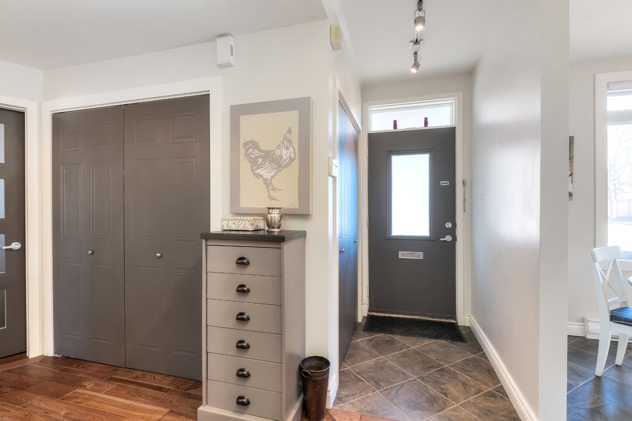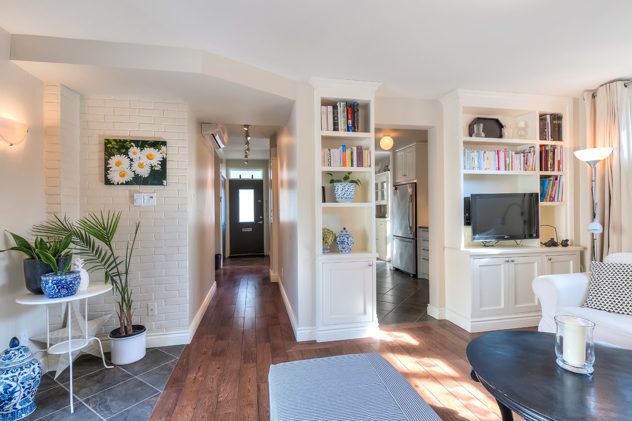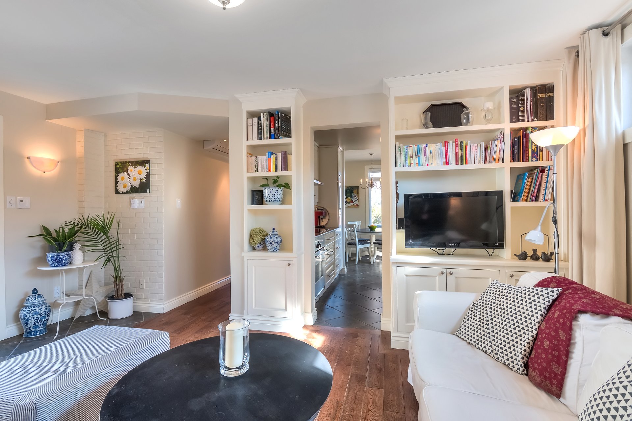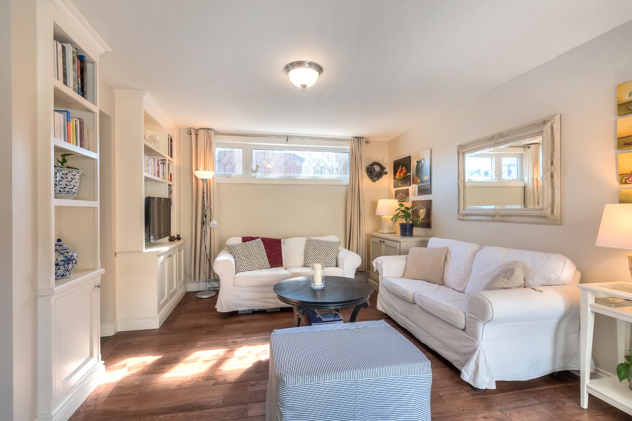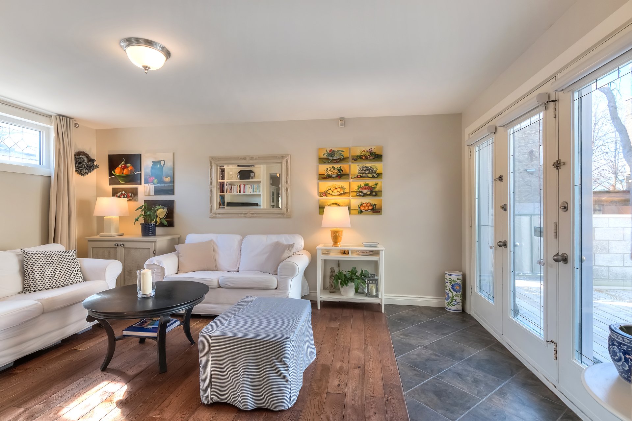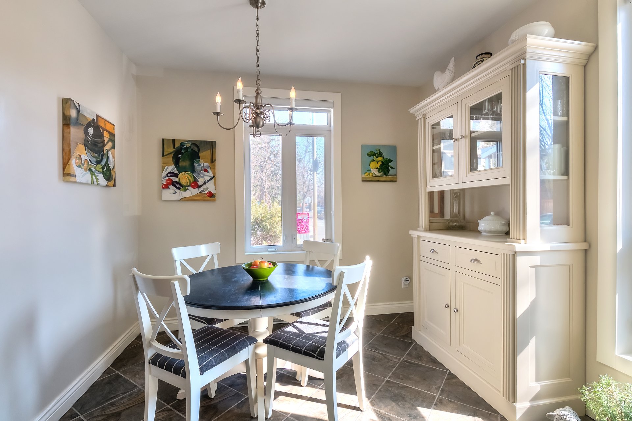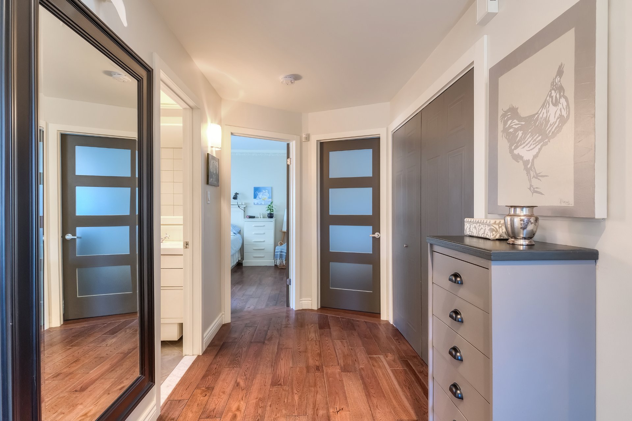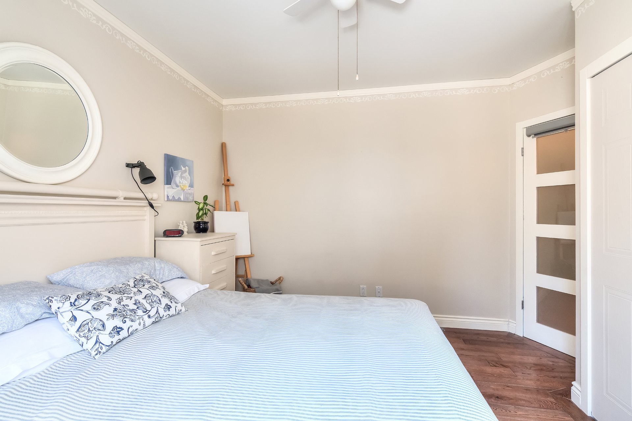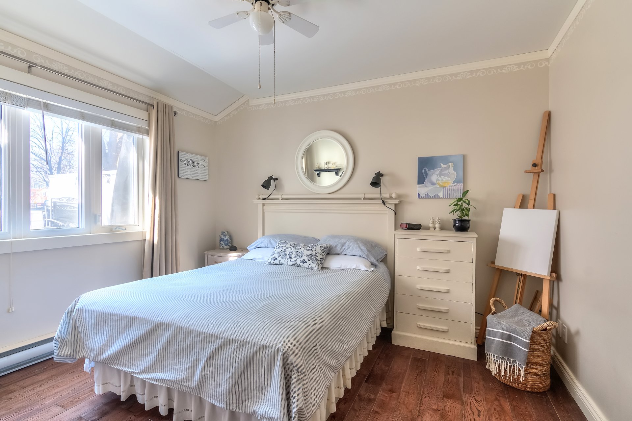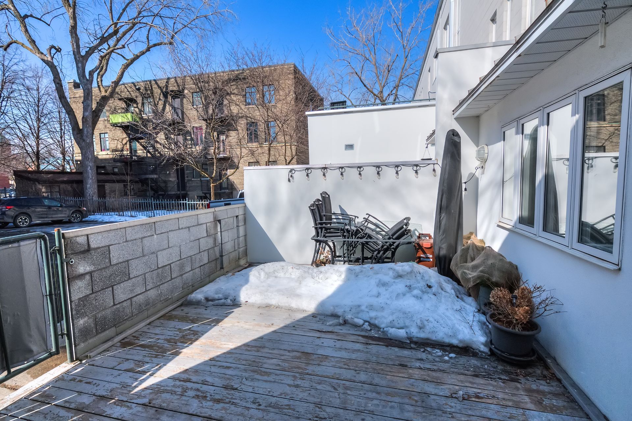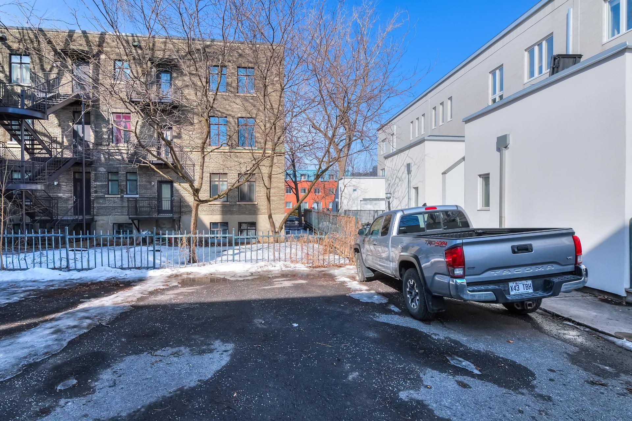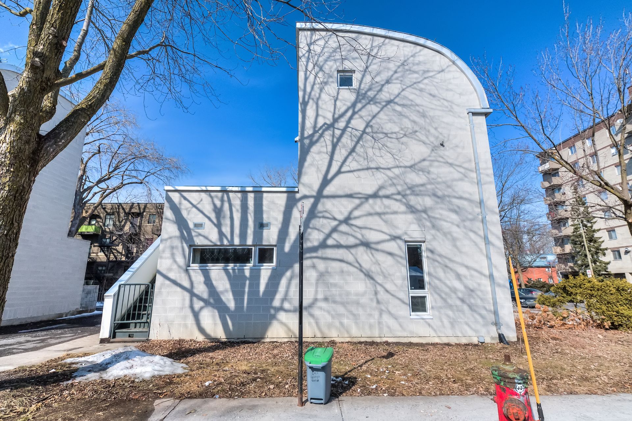- Follow Us:
- (438) 387-5743
Broker's Remark
A rare opportunity to acquire this unique walk up, ground floor, end unit condo. It's orientation allows for sun exposure all day long. An award winning architectural exterior and a well maintained and renovated interior make for a an experience that is as visually pleasing as it is functional and convenient. A perfect blend of the benefits of both condo and townhouse living in the heart of Little Burgandy with close proximity to parcs and restos alike. A visit and walk around the neighbourhood is all that it will take for you to feel right at home, your new home. Outdoor Parking and interior storage included.
Addendum
INCLUDED
All kitchen appliances (fridge, dishwasher, stove, oven, hood), wall mounted AC unit, all blinds, all exterior pation furniture, pots, plants.
EXCLUDED
Curtains and rods, washer-dryer (one unit), light fixture in the dining room.
| BUILDING | |
|---|---|
| Type | Apartment |
| Style | Semi-detached |
| Dimensions | 8.96x10.18 M |
| Lot Size | 0 |
| Floors | 2 |
| Year Constructed | 1993 |
| EVALUATION | |
|---|---|
| Year | 2024 |
| Lot | $ 129,600 |
| Building | $ 371,600 |
| Total | $ 501,200 |
| EXPENSES | |
|---|---|
| Energy cost | $ 1040 / year |
| Co-ownership fees | $ 3600 / year |
| Municipal Taxes (2024) | $ 3164 / year |
| School taxes (2024) | $ 370 / year |
| ROOM DETAILS | |||
|---|---|---|---|
| Room | Dimensions | Level | Flooring |
| Hallway | 5.4 x 3.7 P | Ground Floor | Ceramic tiles |
| Kitchen | 9.10 x 8.1 P | Ground Floor | Ceramic tiles |
| Dining room | 9.10 x 8.8 P | Ground Floor | Ceramic tiles |
| Living room | 16.9 x 11.4 P | Ground Floor | Wood |
| Primary bedroom | 12.0 x 10.0 P | Ground Floor | Wood |
| Bedroom | 9.9 x 9.4 P | Ground Floor | Wood |
| Bathroom | 7.6 x 5.5 P | Ground Floor | Ceramic tiles |
| CHARACTERISTICS | |
|---|---|
| Landscaping | Patio, Landscape |
| Heating system | Electric baseboard units |
| Water supply | Municipality |
| Heating energy | Electricity |
| Equipment available | Alarm system, Wall-mounted heat pump |
| Siding | Brick, Stone |
| Proximity | Other, Highway, Cegep, Hospital, Park - green area, Elementary school, High school, Public transport, University, Bicycle path, Daycare centre, Réseau Express Métropolitain (REM) |
| Available services | Fire detector |
| Parking | Outdoor |
| Sewage system | Municipal sewer |
| Roofing | Tin |
| Topography | Flat |
| Zoning | Residential |
| Driveway | Asphalt |
| Cadastre - Parking (included in the price) | Driveway |
marital
age
household income
Age of Immigration
common languages
education
ownership
Gender
construction date
Occupied Dwellings
employment
transportation to work
work location
| BUILDING | |
|---|---|
| Type | Apartment |
| Style | Semi-detached |
| Dimensions | 8.96x10.18 M |
| Lot Size | 0 |
| Floors | 2 |
| Year Constructed | 1993 |
| EVALUATION | |
|---|---|
| Year | 2024 |
| Lot | $ 129,600 |
| Building | $ 371,600 |
| Total | $ 501,200 |
| EXPENSES | |
|---|---|
| Energy cost | $ 1040 / year |
| Co-ownership fees | $ 3600 / year |
| Municipal Taxes (2024) | $ 3164 / year |
| School taxes (2024) | $ 370 / year |

