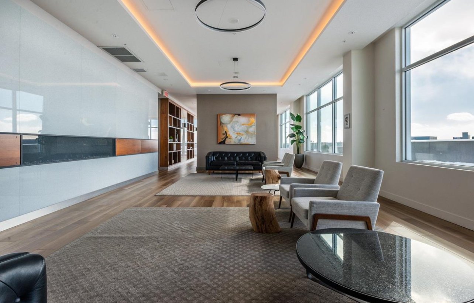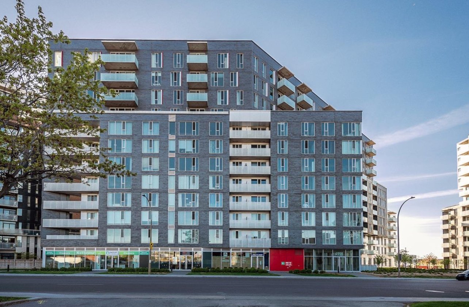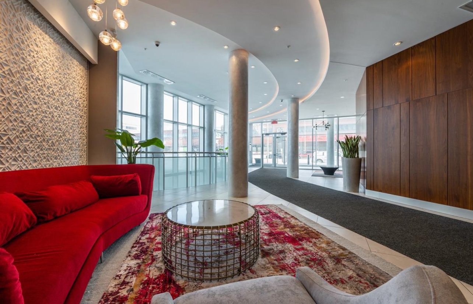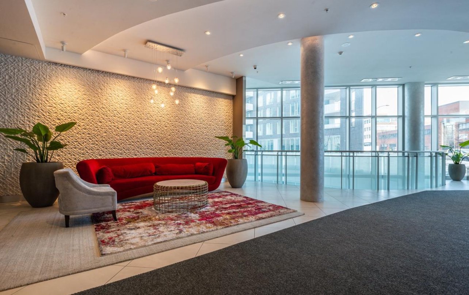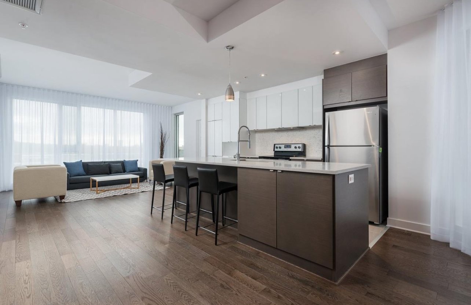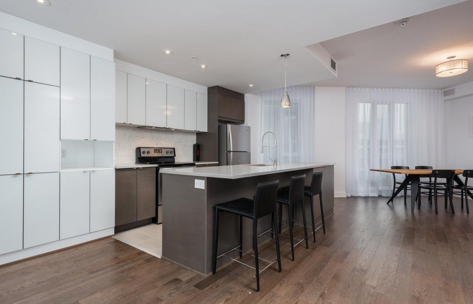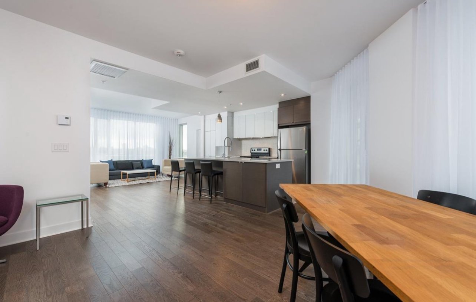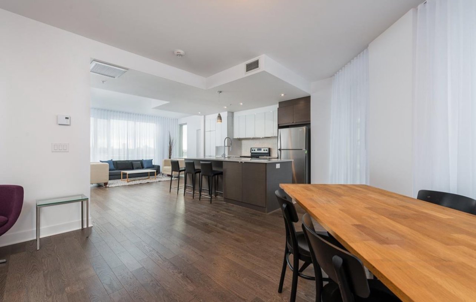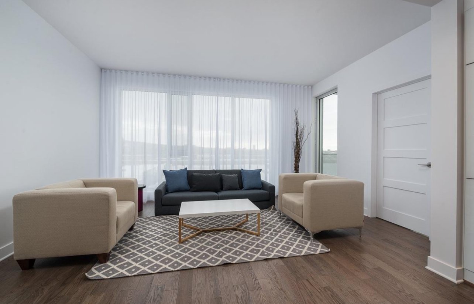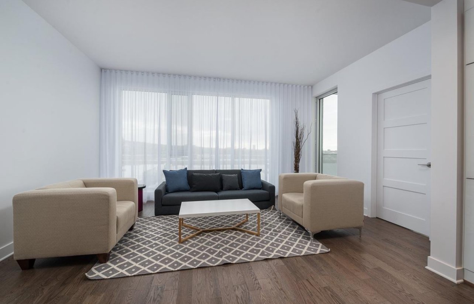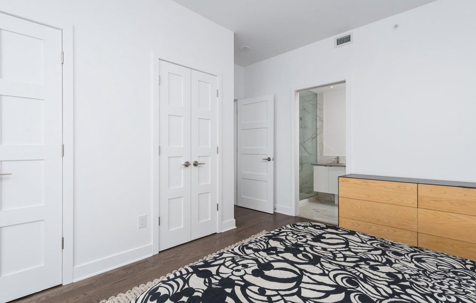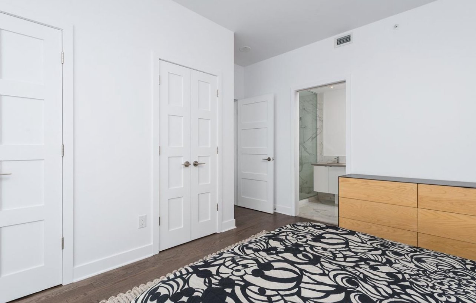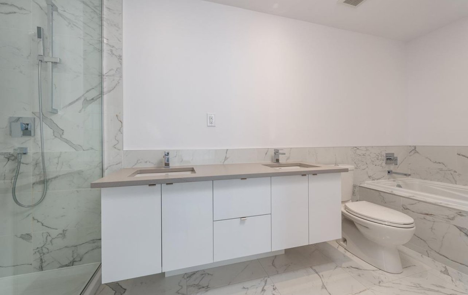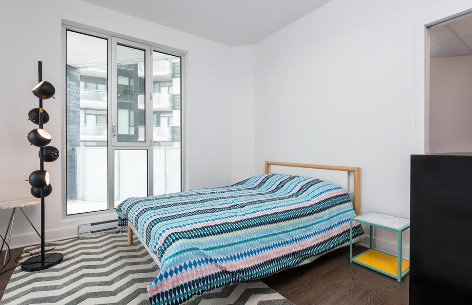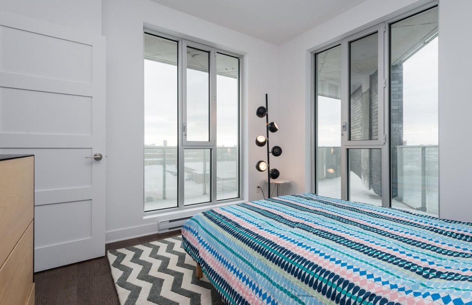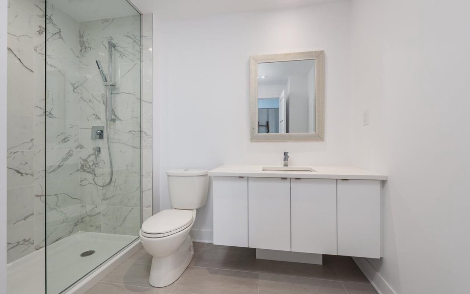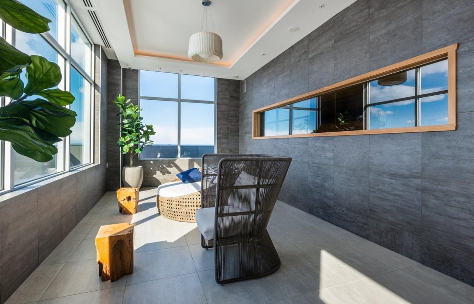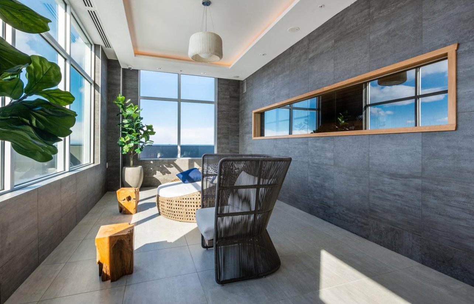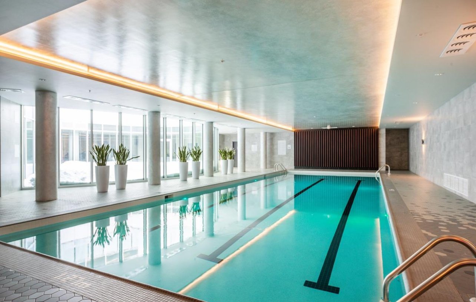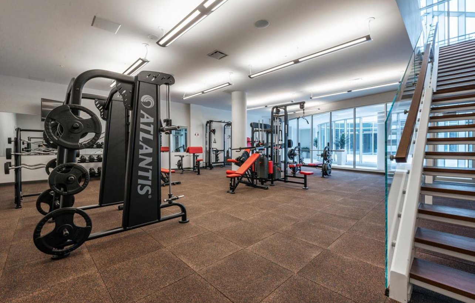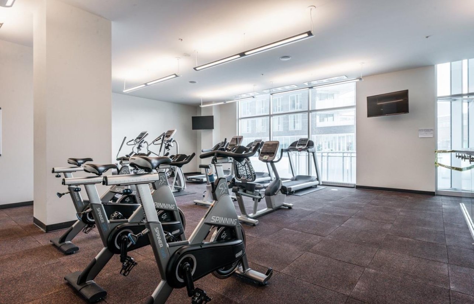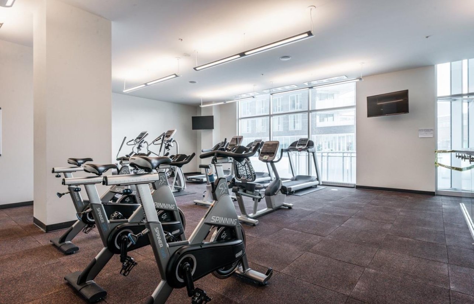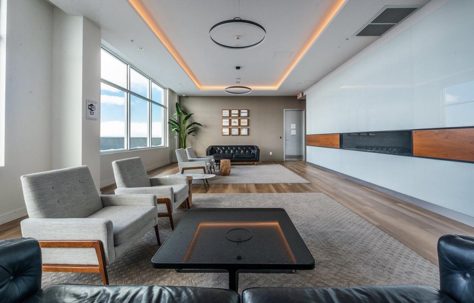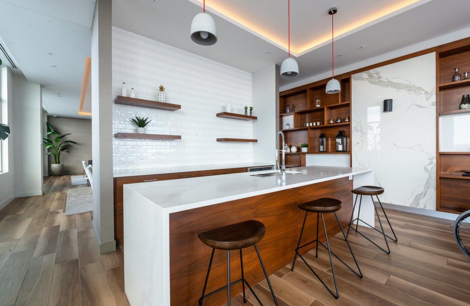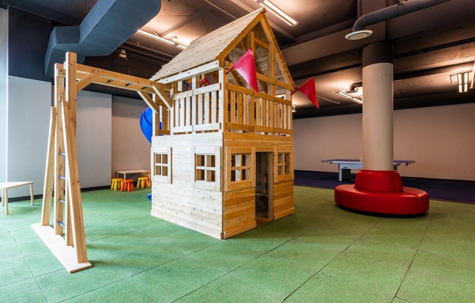- Follow Us:
- 438-387-5743
Broker's Remark
Welcome to Rouge 6 -Urban Living at Its Finest. Located in the vibrant Triangle District, this spacious 3-bedroom, 2-bathroom condo offers modern comfort with refined touches. Available as of September 1st, the unit includes 1 parking space and a storage locker. Enjoy resort-style amenities, including a luxurious spa, indoor pool, fully equipped gym, saunas, and a rooftop terrace with BBQs, perfect for entertaining or relaxing after a long day. Ideally situated just steps from the metro and public transit, and only minutes away from cafés, supermarkets, restaurants, and more. Rouge 6 offers the perfect blend of comfort and city convenience.
Addendum
Minimum lease term of 12 months. No Airbnb or short-term
rentals permitted.
The lessee must provide proof of employment. The lessor
must be satisfied with the background check or credit score
report.
The lessee must pay the first month's rent at the time of
lease signing.
The lessee is responsible for any damage to the condo or
building.
The lessee must obtain tenant liability insurance in the
amount of $2,000,000 and provide proof of insurance prior
to move-in and upon each lease renewal.
At the end of the lease, the lessee must return the unit in
the same condition as at move-in, excluding normal wear and
tear.
The lessor is responsible for repairs to the heating
system, air conditioning, and appliances, unless due to
lessee's negligence.
Non-smoking unit -- no tobacco or cannabis. Cannabis
cultivation is strictly prohibited.
No pets allowed.
INCLUDED
fridge, stove, dishwasher, washer, dryer, light fixtures.
EXCLUDED
All utilities are the responsibility of the lessee (internet, electricity, heating, move-in and move-out fees, tenant insurance).
| BUILDING | |
|---|---|
| Type | Apartment |
| Style | Detached |
| Dimensions | 0x0 |
| Lot Size | 0 |
| Floors | 12 |
| Year Constructed | 2017 |
| EVALUATION | |
|---|---|
| Year | 0 |
| Lot | $ 0 |
| Building | $ 0 |
| Total | $ 0 |
| ROOM DETAILS | |||
|---|---|---|---|
| Room | Dimensions | Level | Flooring |
| Kitchen | 13.9 x 8.6 P | AU | |
| Dining room | 14.2 x 12.0 P | AU | |
| Living room | 12.6 x 15.6 P | AU | |
| Primary bedroom | 13.4 x 11.0 P | AU | |
| Bathroom | 5.0 x 14.1 P | AU | |
| Bedroom | 10.3 x 11.0 P | AU | |
| Bedroom | 10.9 x 9.0 P | AU | |
| Bathroom | 7.3 x 9.2 P | AU | |
| CHARACTERISTICS | |
|---|---|
| Heating system | Electric baseboard units, Electric baseboard units, Electric baseboard units, Electric baseboard units, Electric baseboard units |
| Water supply | Municipality, Municipality, Municipality, Municipality, Municipality |
| Heating energy | Electricity, Electricity, Electricity, Electricity, Electricity |
| Easy access | Elevator, Elevator, Elevator, Elevator, Elevator |
| Proximity | Highway, Cegep, Hospital, Park - green area, Elementary school, High school, Public transport, University, Bicycle path, Daycare centre, Highway, Cegep, Hospital, Park - green area, Elementary school, High school, Public transport, University, Bicycle path, Daycare centre, Highway, Cegep, Hospital, Park - green area, Elementary school, High school, Public transport, University, Bicycle path, Daycare centre, Highway, Cegep, Hospital, Park - green area, Elementary school, High school, Public transport, University, Bicycle path, Daycare centre, Highway, Cegep, Hospital, Park - green area, Elementary school, High school, Public transport, University, Bicycle path, Daycare centre |
| Available services | Fire detector, Exercise room, Roof terrace, Garbage chute, Common areas, Sauna, Indoor pool, Hot tub/Spa, Fire detector, Exercise room, Roof terrace, Garbage chute, Common areas, Sauna, Indoor pool, Hot tub/Spa, Fire detector, Exercise room, Roof terrace, Garbage chute, Common areas, Sauna, Indoor pool, Hot tub/Spa, Fire detector, Exercise room, Roof terrace, Garbage chute, Common areas, Sauna, Indoor pool, Hot tub/Spa, Fire detector, Exercise room, Roof terrace, Garbage chute, Common areas, Sauna, Indoor pool, Hot tub/Spa |
| Parking | Garage, Garage, Garage, Garage, Garage |
| Sewage system | Municipal sewer, Municipal sewer, Municipal sewer, Municipal sewer, Municipal sewer |
| View | Panoramic, City, Panoramic, City, Panoramic, City, Panoramic, City, Panoramic, City |
| Zoning | Residential, Residential, Residential, Residential, Residential |
| Equipment available | Electric garage door, Central air conditioning, Electric garage door, Central air conditioning, Electric garage door, Central air conditioning, Electric garage door, Central air conditioning, Electric garage door, Central air conditioning |
| Restrictions/Permissions | Smoking not allowed, Short-term rentals not allowed, No pets allowed, Smoking not allowed, Short-term rentals not allowed, No pets allowed, Smoking not allowed, Short-term rentals not allowed, No pets allowed, Smoking not allowed, Short-term rentals not allowed, No pets allowed, Smoking not allowed, Short-term rentals not allowed, No pets allowed |
marital
age
household income
Age of Immigration
common languages
education
ownership
Gender
construction date
Occupied Dwellings
employment
transportation to work
work location
| BUILDING | |
|---|---|
| Type | Apartment |
| Style | Detached |
| Dimensions | 0x0 |
| Lot Size | 0 |
| Floors | 12 |
| Year Constructed | 2017 |
| EVALUATION | |
|---|---|
| Year | 0 |
| Lot | $ 0 |
| Building | $ 0 |
| Total | $ 0 |

