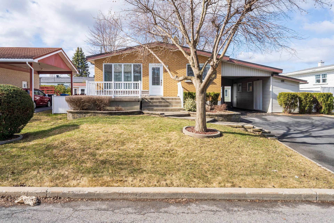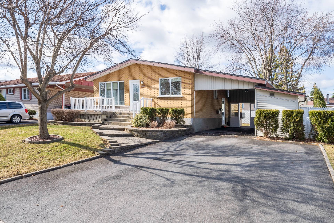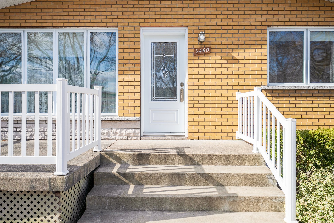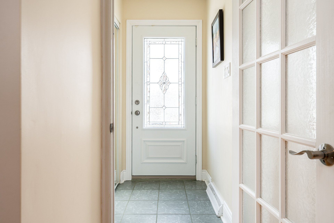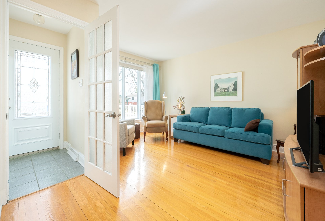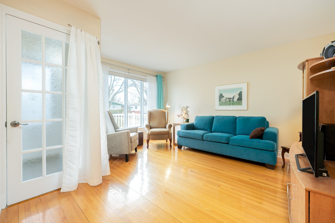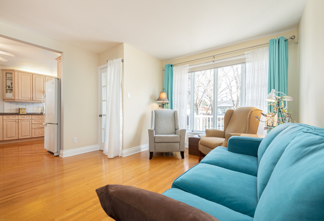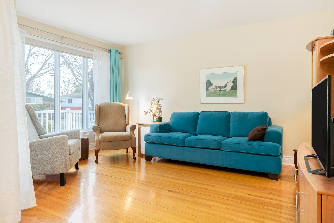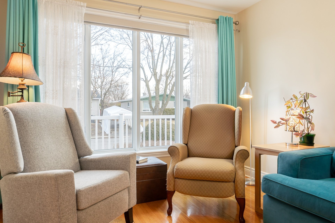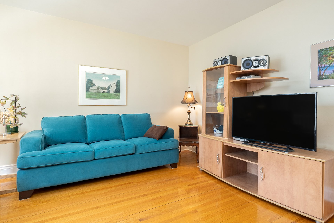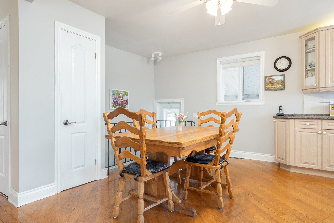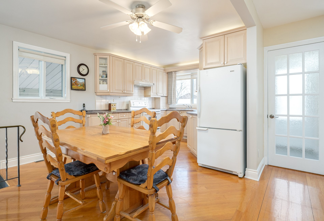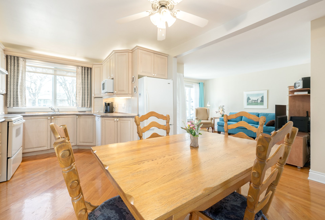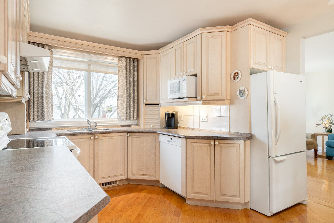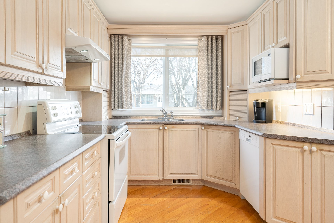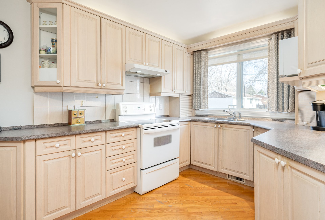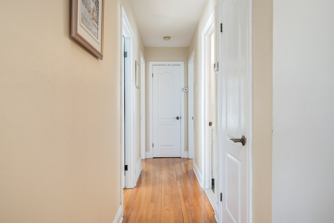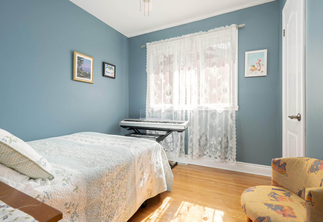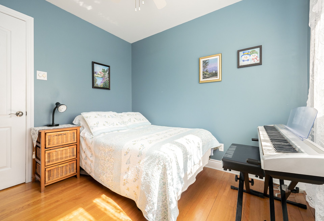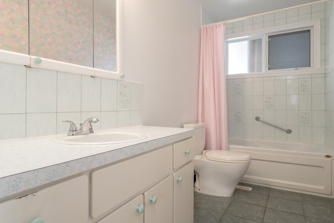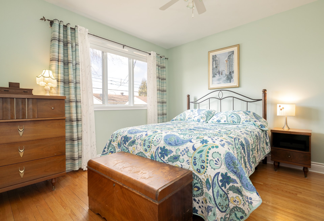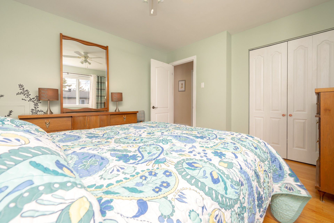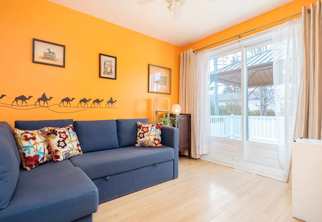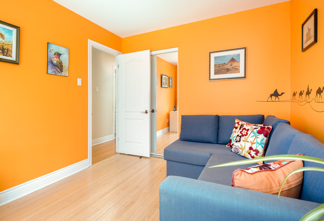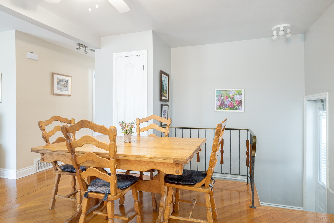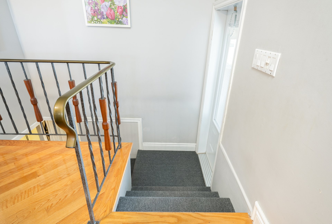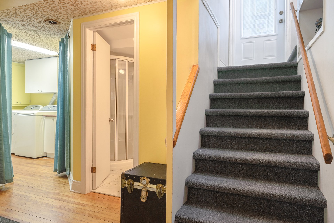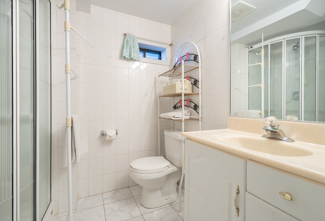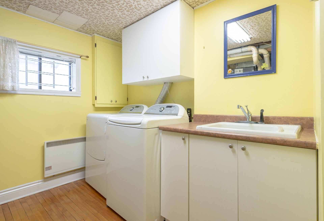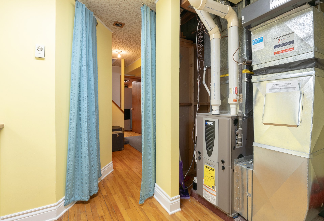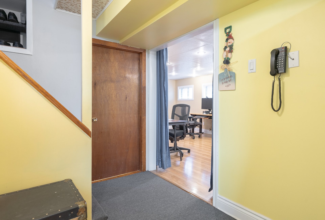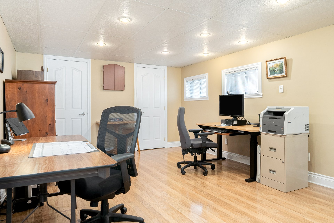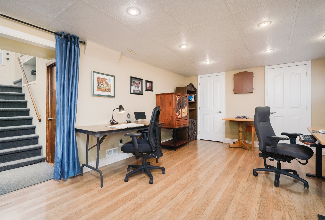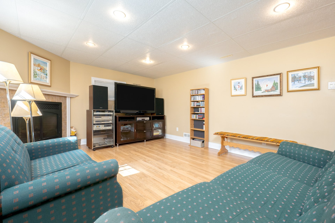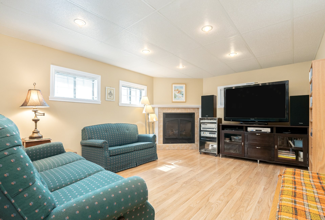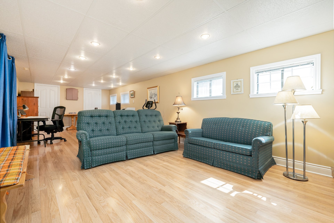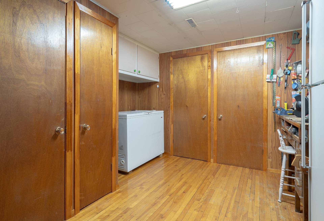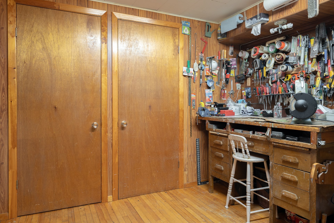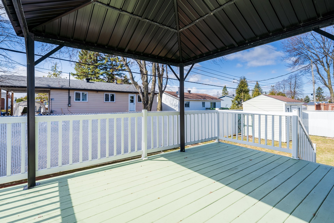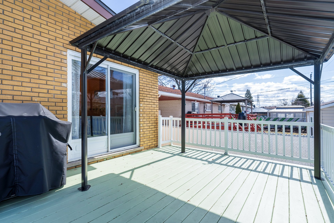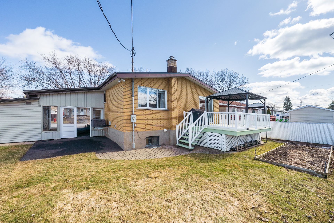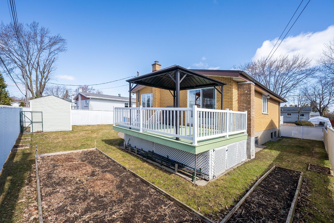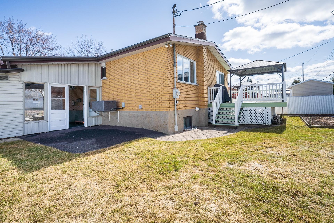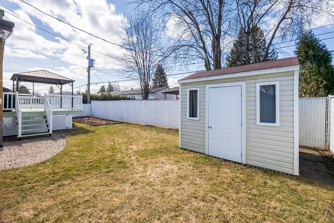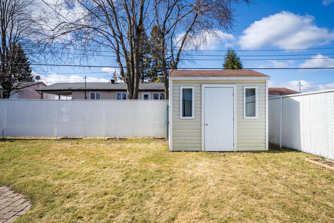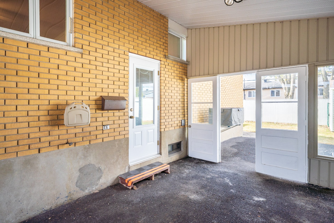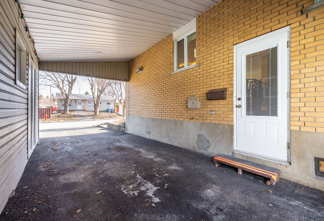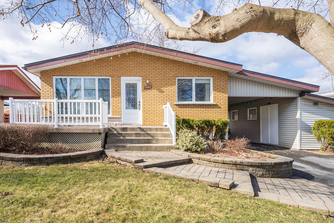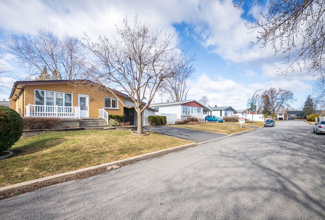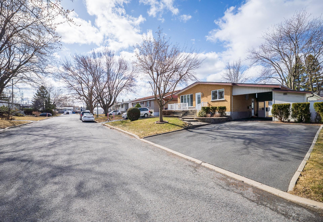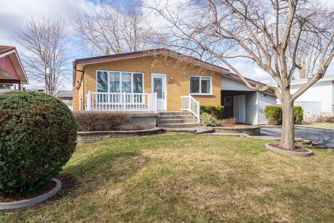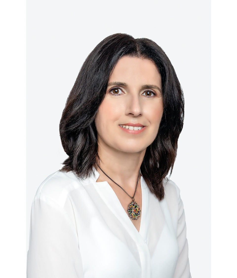- Follow Us:
- 438-387-5743
Broker's Remark
Magnificent 3-bedroom, possibility of making a 4th, 2-bathroom bungalow, ideal for a young family or first-time buyer! Located in a quiet, sought-after Brossard neighborhood, this property offers comfortable, well-thought-out living space. Only one owner since its construction, carefully maintained. Enjoy a fully fenced backyard, perfect for children or pets, in a secure environment. Close to all amenities: schools, parks, shops and essential services. A great opportunity not to be missed in a sought-after area!
Addendum
Welcome to this charming bungalow located in the heart of a
quiet, highly desirable Brossard neighborhood. Perfectly
suited to the needs of a young family or first-time buyer,
this property offers 3 good-sized bedrooms, and possibility
of a 4th in the basement and two full bathrooms, ensuring
comfort and functionality for all family members.
The warm, bright interior offers a practical, welcoming
layout, ideal for both everyday living and entertaining.
The fully fenced grounds provide a safe outdoor space for
children, pets or simply to enjoy the fine weather in peace
and quiet.
5 parking spaces are available, including 1 in the carport.
2 sheds for additional storage. A large wooden terrace to
enjoy your summers.
You'll also be won over by the prime location, within easy
reach of schools, parks, shops and all essential services.
A perfect balance between residential tranquility and urban
accessibility.
It's the perfect opportunity to settle down in a
sought-after area where life is good!
INCLUDED
Lighting, gazebo, 2 sheds, blinds, curtains and rods
| BUILDING | |
|---|---|
| Type | Bungalow |
| Style | Detached |
| Dimensions | 12.12x8.23 M |
| Lot Size | 502 MC |
| Floors | 0 |
| Year Constructed | 1967 |
| EVALUATION | |
|---|---|
| Year | 2025 |
| Lot | $ 325,300 |
| Building | $ 243,500 |
| Total | $ 568,800 |
| EXPENSES | |
|---|---|
| Municipal Taxes (2025) | $ 2840 / year |
| School taxes (2025) | $ 356 / year |
| ROOM DETAILS | |||
|---|---|---|---|
| Room | Dimensions | Level | Flooring |
| Hallway | 3.5 x 5.4 P | Ground Floor | Ceramic tiles |
| Living room | 10.1 x 15.3 P | Ground Floor | Wood |
| Kitchen | 11.10 x 11.2 P | Ground Floor | Wood |
| Dining room | 11.10 x 6.8 P | Ground Floor | Wood |
| Bedroom | 10 x 9 P | Ground Floor | Wood |
| Bedroom | 10 x 11.5 P | Ground Floor | Wood |
| Primary bedroom | 12.8 x 11.8 P | Ground Floor | Wood |
| Bathroom | 11.7 x 4.11 P | Ground Floor | Ceramic tiles |
| Workshop | 12.5 x 13.7 P | Basement | Wood |
| Bathroom | 6.1 x 7.4 P | Basement | Ceramic tiles |
| Laundry room | 12.5 x 10.1 P | Basement | Wood |
| Family room | 12.6 x 20.4 P | Basement | Floating floor |
| Bedroom | 12.6 x 12 P | Basement | Wood |
| CHARACTERISTICS | |
|---|---|
| Carport | Attached |
| Cupboard | Wood |
| Heating system | Air circulation, Electric baseboard units |
| Water supply | Municipality |
| Heating energy | Electricity, Natural gas |
| Foundation | Poured concrete |
| Hearth stove | Gaz fireplace |
| Proximity | Highway, Cegep, Hospital, Park - green area, Elementary school, High school, Public transport, Bicycle path, Daycare centre, Réseau Express Métropolitain (REM) |
| Basement | 6 feet and over, Finished basement |
| Parking | In carport, Outdoor |
| Sewage system | Municipal sewer |
| Zoning | Residential |
| Equipment available | Central air conditioning |
| Roofing | Elastomer membrane |
| Driveway | Asphalt |
marital
age
household income
Age of Immigration
common languages
education
ownership
Gender
construction date
Occupied Dwellings
employment
transportation to work
work location
| BUILDING | |
|---|---|
| Type | Bungalow |
| Style | Detached |
| Dimensions | 12.12x8.23 M |
| Lot Size | 502 MC |
| Floors | 0 |
| Year Constructed | 1967 |
| EVALUATION | |
|---|---|
| Year | 2025 |
| Lot | $ 325,300 |
| Building | $ 243,500 |
| Total | $ 568,800 |
| EXPENSES | |
|---|---|
| Municipal Taxes (2025) | $ 2840 / year |
| School taxes (2025) | $ 356 / year |

