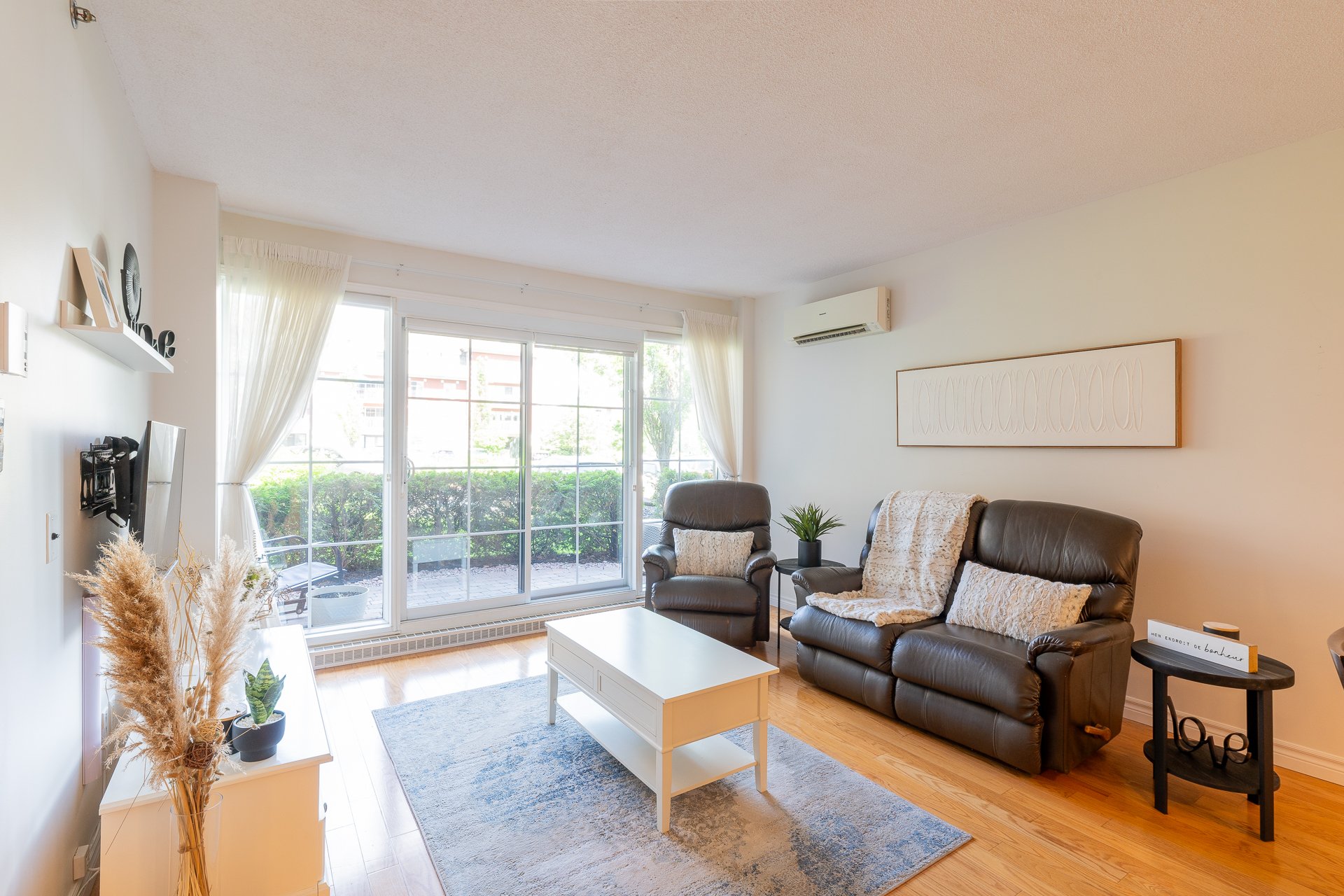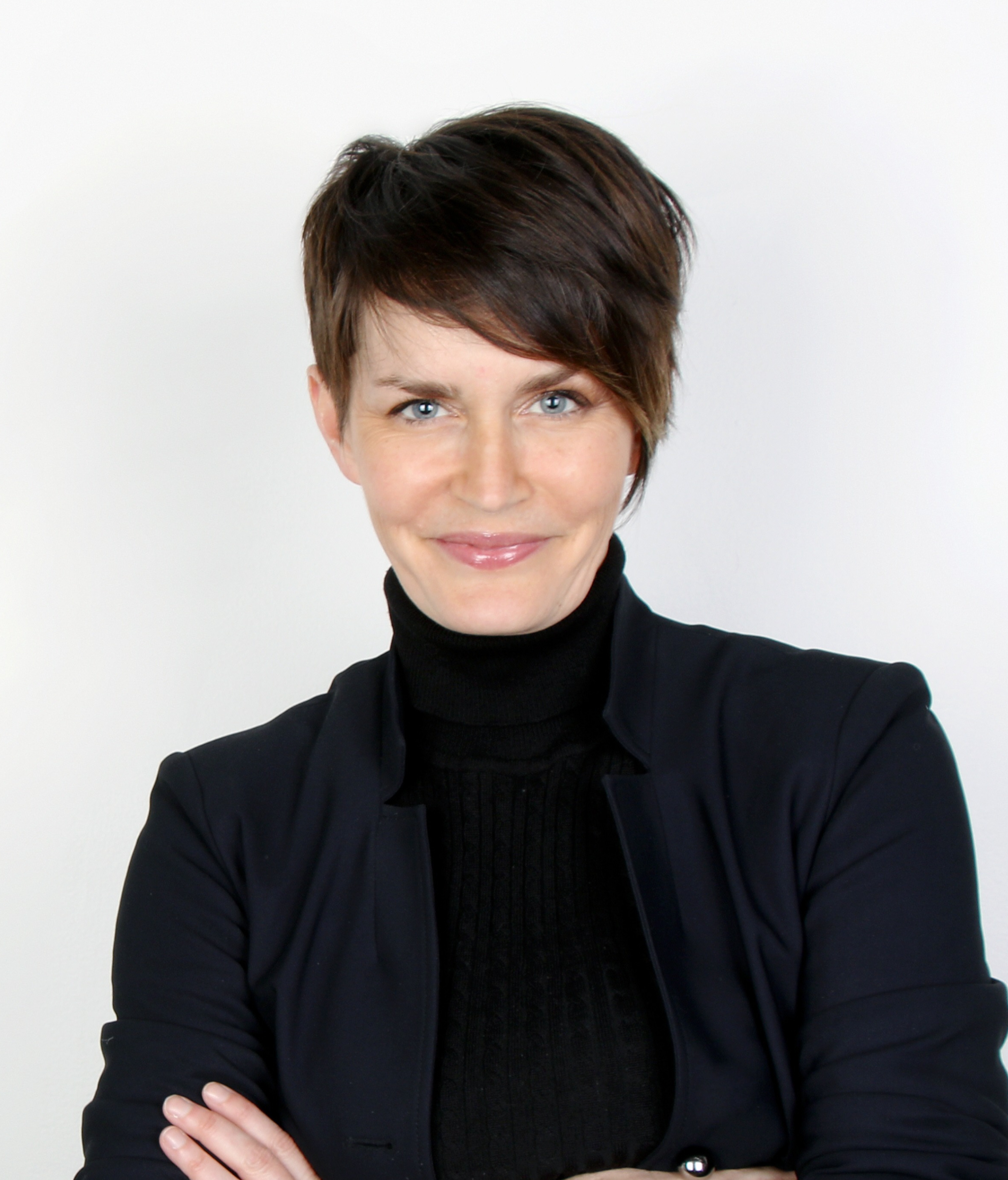Broker's Remark
Discover this beautiful condo located near Michel-Chartrand Park and many shops within walking distance. This well-maintained condo offers a renovated and modern kitchen, a bright open-concept living space with large windows, and a ground-floor terrace. It includes a full bathroom adjacent to the master bedroom, a walk-in closet, a boudoir, a laundry room, a powder room and indoor parking. The common areas feature a swimming pool, gym, game room, dining room, bowling, spa, sauna, indoor gardens, and a reading corner. Perfect for active individuals!
Addendum
New on the Market! Beautiful Condo near Michel-Chartrand
Park.
Discover this stunning condo ideally located near the
wonderful Michel-Chartrand Park, surrounded by numerous
shops within walking distance. Perfectly maintained, this
condo offers an exceptional living environment with modern
amenities and high-quality common areas.
Property Features:
- Ideal Location: Located near Michel-Chartrand Park, this
condo allows you to enjoy nature while being just minutes
away from various shops and services.
- Renovated and Modern Kitchen: The kitchen has been
completely renovated with modern appliances and elegant
finishes, perfect for cooking enthusiasts.
- Open-Concept Living Space: Enjoy a bright and airy living
space thanks to the large windows that let in an abundance
of natural light.
- Ground Floor with Terrace: Situated on the ground floor,
this condo features a beautiful terrace, ideal for your
outdoor relaxation moments.
- Powder Room and Full Bathroom: In addition to the full
bathroom adjacent to the master bedroom, there is an
additional powder room for added convenience.
- Master Bedroom with Walk-In Closet: The master bedroom
boasts a spacious walk-in closet, offering optimal storage
space.
- Boudoir and Laundry Room: A boudoir and laundry room add
charm and functionality to this property.
Indoor Parking: Enjoy indoor parking in the garage,
ensuring comfort and security for your vehicle.
Common Areas:
- Swimming Pool: A beautiful swimming pool for your
relaxation and exercise.
- Gym: A well-equipped fitness room to maintain your
physical health.
- Game Room and Dining Room: Common areas to socialize and
organize meals with your neighbors.
- Bowling: A bowling area for your leisure activities.
Spa and Sauna: Spa and sauna facilities for your well-being.
- Indoor Gardens: Beautiful indoor gardens for your walks
and relaxation moments.
- Reading Corner: A quiet reading corner for your literary
relaxation moments.
This condo is perfect for active individuals seeking a
balanced lifestyle between nature, modern conveniences, and
various activities. Don't miss this unique opportunity to
live in an exceptional environment.
INCLUDED
Wall-mounted air conditioning, dishwasher, microwave hood, light fixtures, curtains and window poles, decorative bathroom curtains, water detection system, blinds, walk-in closet curtains, 4 counter stools for the breakfast counter, small white shelf in the living room.
EXCLUDED
TV stand and television










































