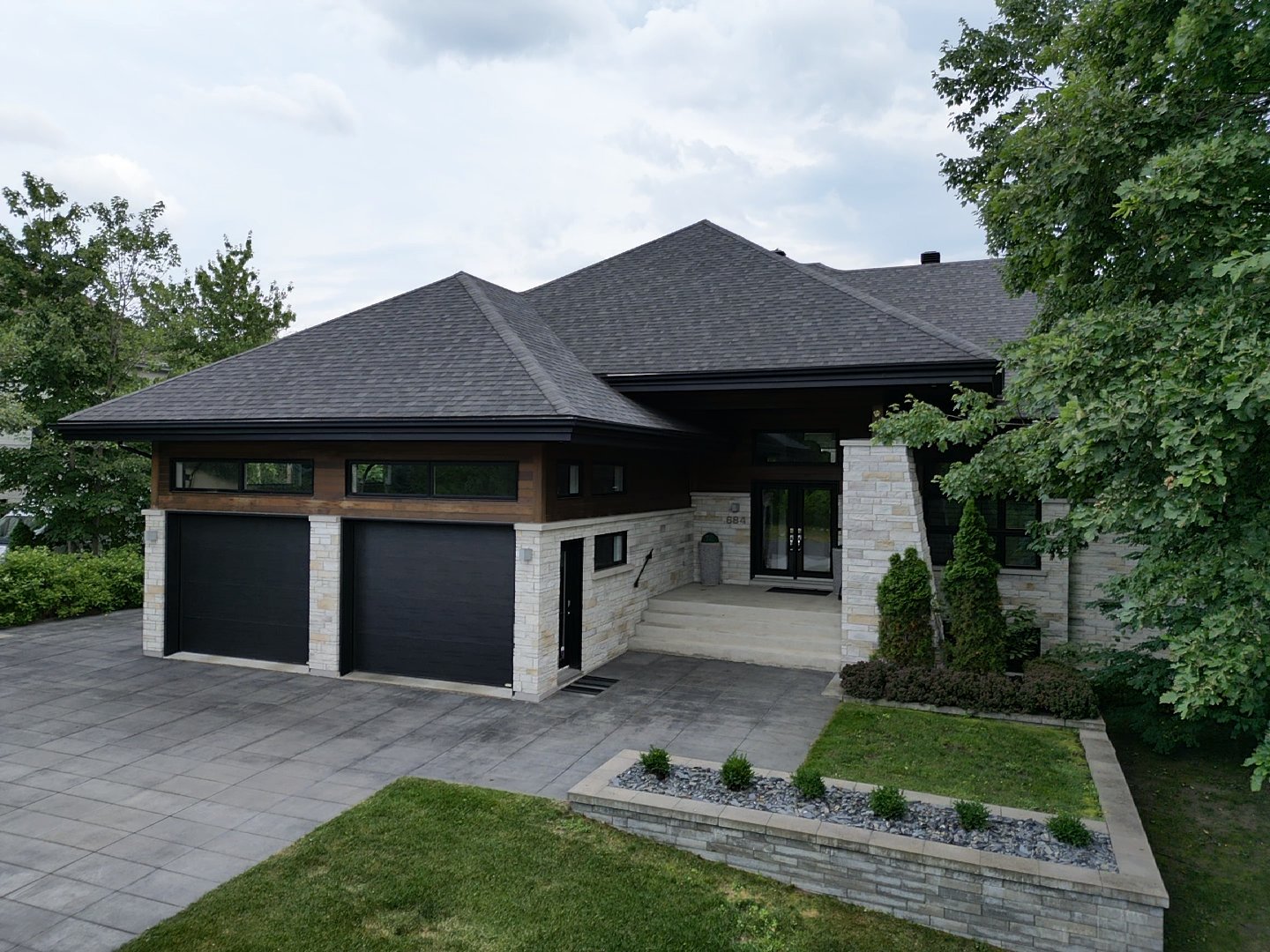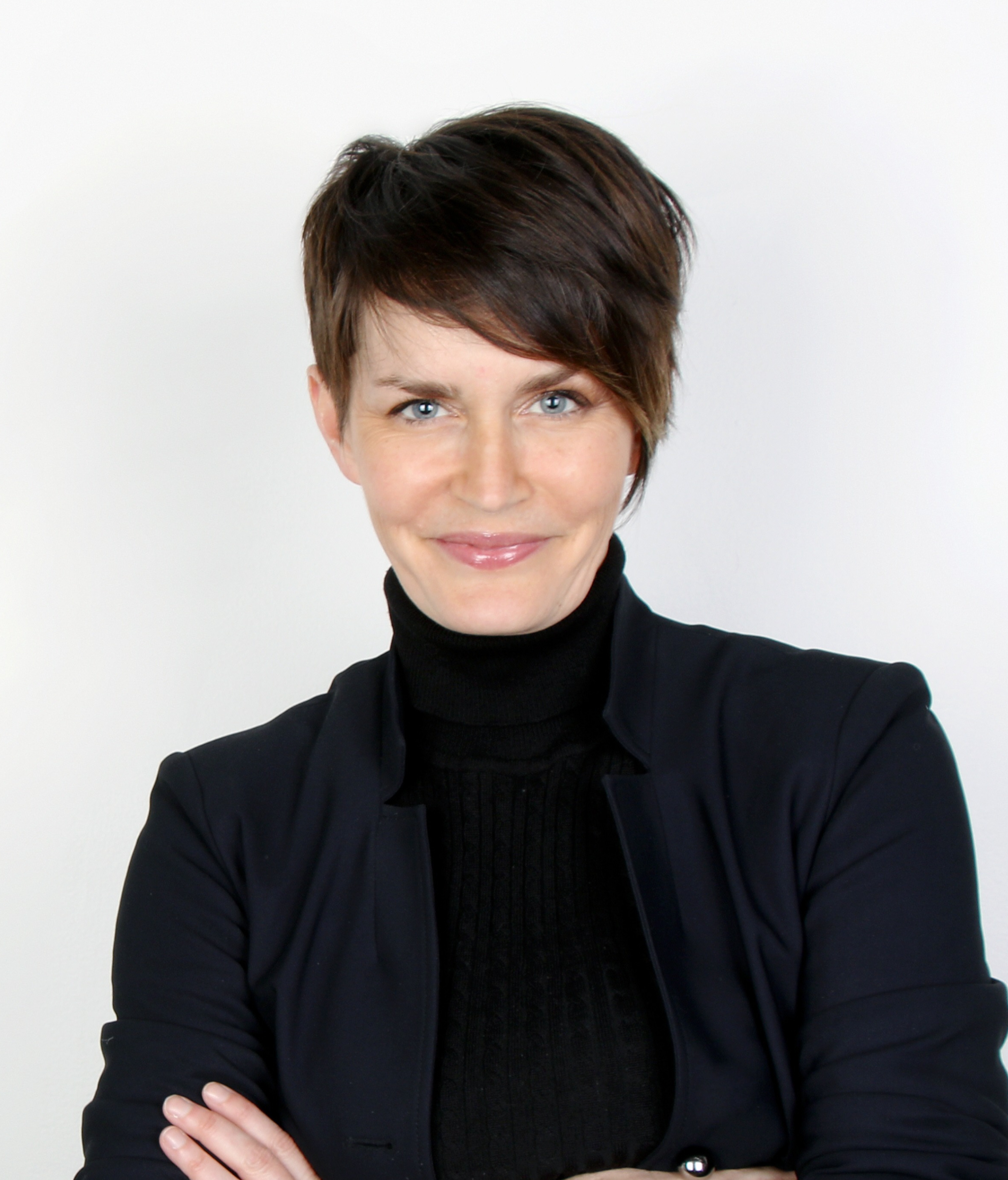- Follow Us:
- 438-387-5743
Broker's Remark
Discover this stunning modern prestige home, located in the sought-after Boisé de Boucherville area. Open concept, modern kitchen with large island, welcoming living room with gas fireplace, 12-foot ceilings, 5 bedrooms, 3 bathrooms including 2 ensuites, laundry room, large windows, double-width garage, intimate courtyard with heated pool, English courtyard, gym space, and spacious storage.
Addendum
Discover this magnificent prestige property located in the
sought-after area of Boisé de Boucherville. This modern
home offers an open-concept layout, showcasing a
contemporary kitchen with a spacious central island,
perfect for gatherings and family meals. The welcoming
living room is enhanced by a gas fireplace, creating a warm
and inviting atmosphere. With 12-foot ceilings, this
residence offers an unparalleled sense of space and
brightness.
Featuring five bedrooms and three bathrooms, this house
provides unparalleled luxury and comfort. You'll appreciate
the ensuite bathroom adjoining the main floor master
bedroom, as well as the ensuite attached to one of the
basement bedrooms, offering optimal privacy and
functionality.
Refined details continue with a convenient main floor
laundry room and impressive large windows, providing
panoramic views on both the main level and in the basement.
The double garage with epoxy finish ensures additional
parking and storage space.
Enjoy sunny days in the intimate south-facing courtyard,
where a heated in-ground pool awaits you for moments of
relaxation. An English courtyard provides access to the
basement family room, creating a seamless transition
between indoor and outdoor spaces.
For wellness enthusiasts, a gym or multifunctional room is
provided, as well as a very large storage space under the
garage slab to meet all your storage needs. This property
offers the perfect blend of luxury, comfort, and
functionality to accommodate any lifestyle.
INCLUDED
Light fixtures, blinds, ADT alarm system, pool and accessories, central vacuum and accessories, Fisher&Paykel refrigerator, gas stove, Miele coffee machine, dishwasher, built-in wine cooler, garbage disposal, TV stand and television in the living room, built in speakers, projector, pool table, Pax in both basement bedrooms, outdoor gas fireplace, outdoor lighting system, garage door remote control, RING doorbell.
| BUILDING | |
|---|---|
| Type | Bungalow |
| Style | Detached |
| Dimensions | 20.45x19.78 M |
| Lot Size | 1,285 MC |
| Floors | 0 |
| Year Constructed | 2012 |
| EVALUATION | |
|---|---|
| Year | 2024 |
| Lot | $ 459,700 |
| Building | $ 934,500 |
| Total | $ 1,394,200 |
| EXPENSES | |
|---|---|
| Energy cost | $ 3950 / year |
| Municipal Taxes (2024) | $ 8234 / year |
| School taxes (2024) | $ 1253 / year |
| ROOM DETAILS | |||
|---|---|---|---|
| Room | Dimensions | Level | Flooring |
| Hallway | 12.4 x 8.1 P | Ground Floor | Ceramic tiles |
| Walk-in closet | 6.11 x 5.11 P | Ground Floor | Wood |
| Living room | 18.4 x 16.9 P | Ground Floor | Wood |
| Kitchen | 17 x 8.11 P | Ground Floor | Wood |
| Dining room | 16.11 x 9 P | Ground Floor | Wood |
| Bedroom | 10.1 x 9.11 P | Ground Floor | Wood |
| Bedroom | 14.2 x 12.1 P | Ground Floor | Wood |
| Primary bedroom | 15.11 x 15.10 P | Ground Floor | Wood |
| Walk-in closet | 10.7 x 8 P | Ground Floor | Wood |
| Bathroom | 12.11 x 11 P | Ground Floor | Ceramic tiles |
| Other | 16.9 x 15.4 P | Basement | Carpet |
| Family room | 45.11 x 33.6 P | Basement | Floating floor |
| Bedroom | 13.8 x 12.8 P | Basement | Floating floor |
| Bedroom | 15.7 x 14.6 P | Basement | Floating floor |
| Walk-in closet | 9.3 x 7.11 P | Basement | Floating floor |
| Bathroom | 13.11 x 12.11 P | Basement | Ceramic tiles |
| Storage | 26.2 x 21.4 P | Basement | Concrete |
| Storage | 8.9 x 8.2 P | Basement | Floating floor |
| Cellar / Cold room | 11 x 8.7 P | Basement | Concrete |
| CHARACTERISTICS | |
|---|---|
| Driveway | Plain paving stone |
| Heating system | Air circulation |
| Water supply | Municipality |
| Heating energy | Natural gas |
| Equipment available | Central vacuum cleaner system installation, Alarm system, Ventilation system, Electric garage door, Central air conditioning, Private yard |
| Windows | PVC |
| Foundation | Poured concrete |
| Hearth stove | Gaz fireplace |
| Garage | Attached, Heated, Double width or more |
| Siding | Wood, Concrete stone |
| Distinctive features | Other |
| Pool | Heated, Inground |
| Proximity | Highway, Cegep, Golf, Hospital, Park - green area, Elementary school, High school, Public transport, University, Bicycle path, Cross-country skiing, Daycare centre |
| Bathroom / Washroom | Adjoining to primary bedroom, Seperate shower |
| Basement | 6 feet and over, Finished basement |
| Parking | Outdoor, Garage |
| Sewage system | Municipal sewer |
| Window type | Crank handle |
| Roofing | Asphalt shingles |
| Zoning | Residential |
marital
age
household income
Age of Immigration
common languages
education
ownership
Gender
construction date
Occupied Dwellings
employment
transportation to work
work location
| BUILDING | |
|---|---|
| Type | Bungalow |
| Style | Detached |
| Dimensions | 20.45x19.78 M |
| Lot Size | 1,285 MC |
| Floors | 0 |
| Year Constructed | 2012 |
| EVALUATION | |
|---|---|
| Year | 2024 |
| Lot | $ 459,700 |
| Building | $ 934,500 |
| Total | $ 1,394,200 |
| EXPENSES | |
|---|---|
| Energy cost | $ 3950 / year |
| Municipal Taxes (2024) | $ 8234 / year |
| School taxes (2024) | $ 1253 / year |




















































































