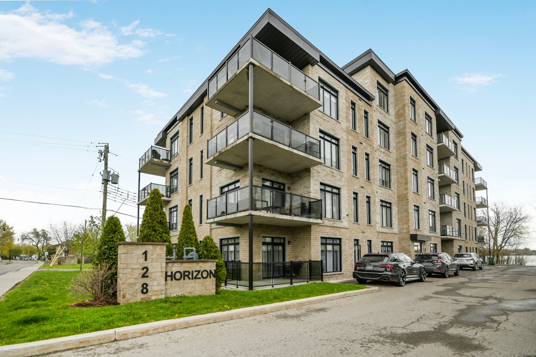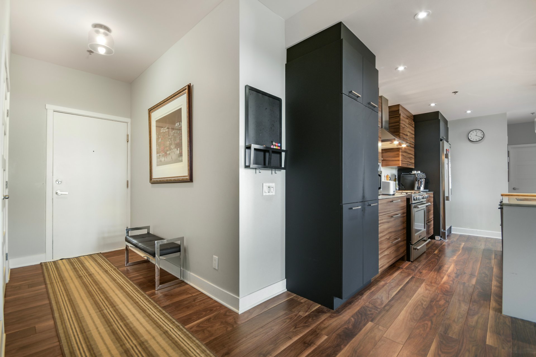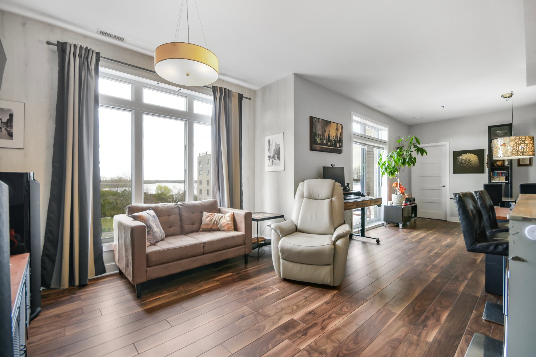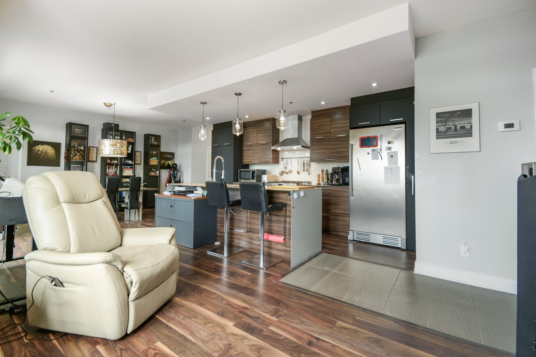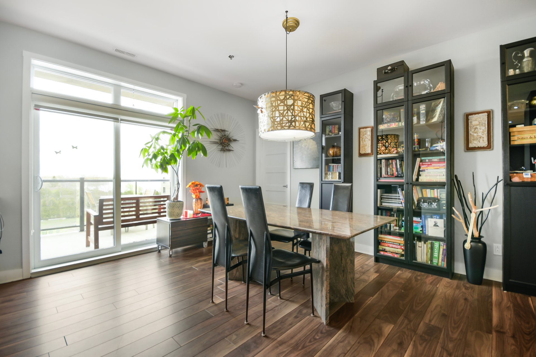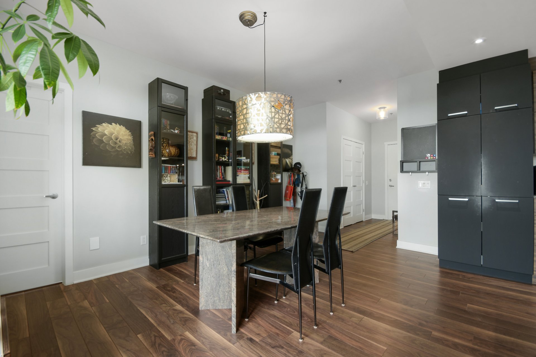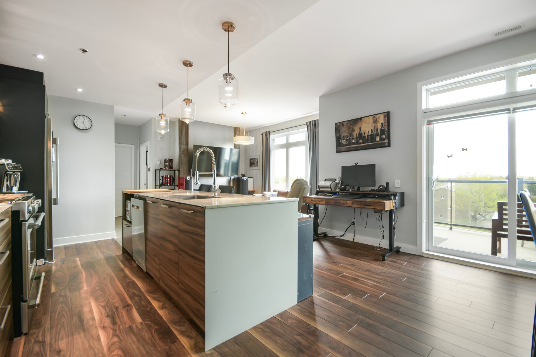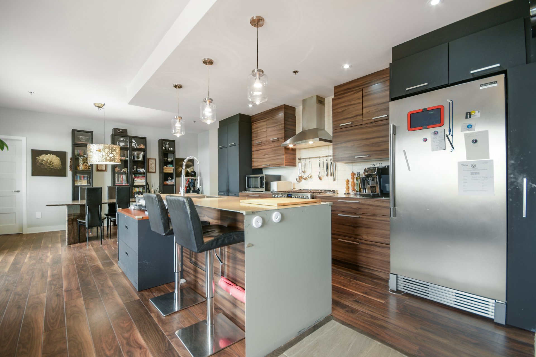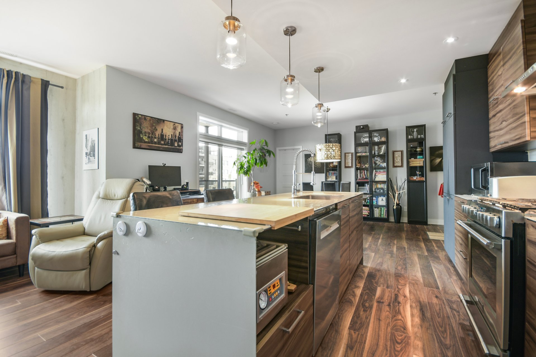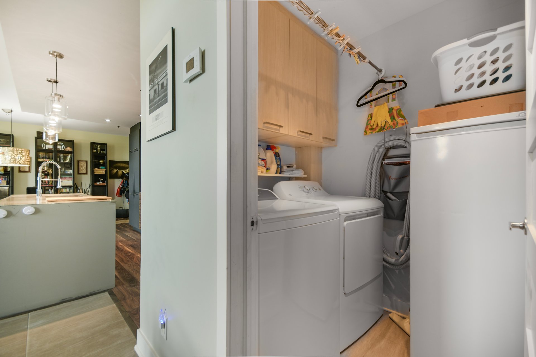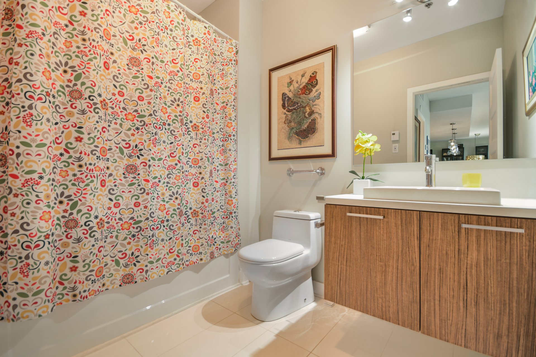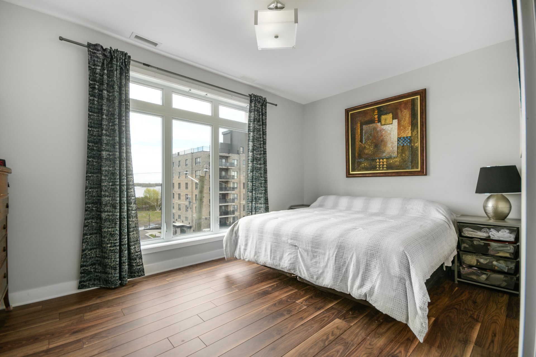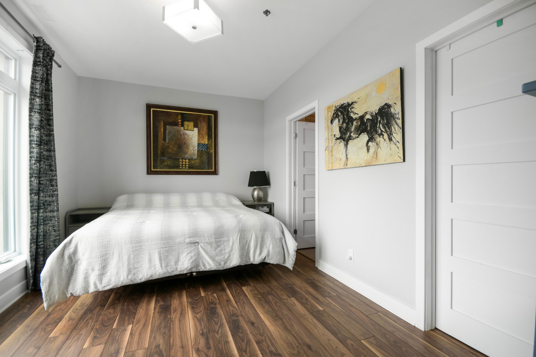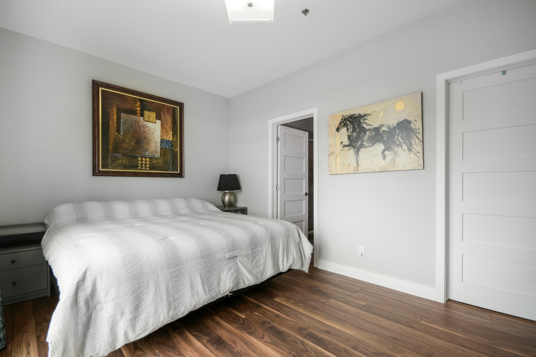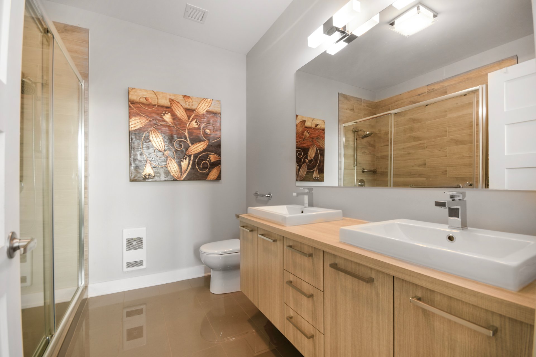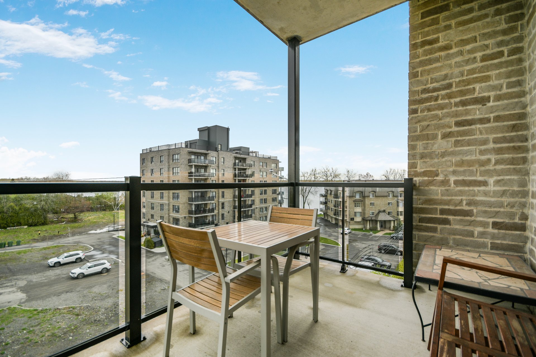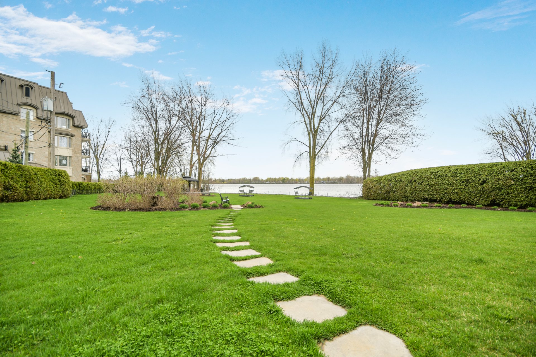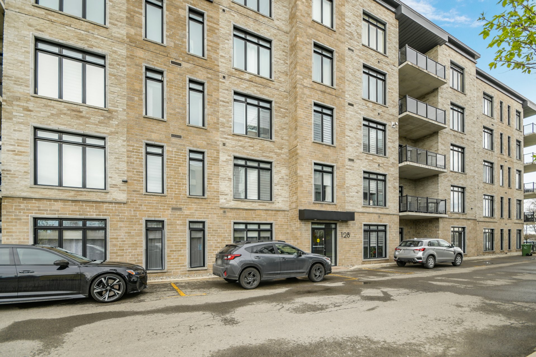- Follow Us:
- 438-387-5743
Broker's Remark
Magnificent, spacious condo bathed in natural light, offering a view of the Rivière des Mille-Îles. Located in a quiet, sought-after neighborhood in Saint-Eustache, it features a meticulously maintained, contemporary interior. Open concept with modern kitchen, center island and abundant cabinetry. Two comfortable bedrooms, one with en suite bathroom, plus a second full bathroom. Ideal for a couple, this condo also offers indoor parking and a central location close to all services.
Addendum
This superb condo offers an exceptional living environment
combining comfort, brightness and tranquility. With its
breathtaking view of the Mille-Îles River, its modern
interior and its prime location in the heart of
Saint-Eustache, it will meet the needs of a couple or a
small family in search of quality of life.
Here are a few additional features to help you discover
this magnificent condo:
-View of the Mille-Îles River
-Peaceful, sought-after Saint-Eustache neighborhood
-Spacious, bright and impeccably maintained interior
-Open floor plan with modern kitchen, central island and
abundant cabinetry
-Separate laundry room
-Large balcony overlooking the water
-Indoor parking + storage space
-Air exchanger, central vacuum and central air conditioner
-Close to public transit, highways, services and all
essential amenities
| BUILDING | |
|---|---|
| Type | Apartment |
| Style | Detached |
| Dimensions | 0x0 |
| Lot Size | 147 MC |
| Floors | 0 |
| Year Constructed | 2014 |
| EVALUATION | |
|---|---|
| Year | 2025 |
| Lot | $ 58,600 |
| Building | $ 406,600 |
| Total | $ 465,200 |
| EXPENSES | |
|---|---|
| Co-ownership fees | $ 4020 / year |
| Municipal Taxes (2025) | $ 2919 / year |
| School taxes (2025) | $ 310 / year |
| ROOM DETAILS | |||
|---|---|---|---|
| Room | Dimensions | Level | Flooring |
| Hallway | 4.6 x 8.7 P | 4th Floor | Floating floor |
| Living room | 9.0 x 18.0 P | 4th Floor | Floating floor |
| Kitchen | 15.5 x 9.3 P | 4th Floor | Floating floor |
| Dining room | 8.9 x 16.4 P | 4th Floor | Floating floor |
| Primary bedroom | 10.0 x 15.1 P | 4th Floor | Floating floor |
| Bathroom | 8.8 x 8.4 P | 4th Floor | Ceramic tiles |
| Walk-in closet | 8.8 x 6.4 P | 4th Floor | Floating floor |
| Bedroom | 7.2 x 10.2 P | 4th Floor | Floating floor |
| Bathroom | 6.0 x 8.7 P | 4th Floor | Ceramic tiles |
| Laundry room | 5.1 x 8.9 P | 4th Floor | Ceramic tiles |
| CHARACTERISTICS | |
|---|---|
| Bathroom / Washroom | Adjoining to primary bedroom, Seperate shower |
| Heating system | Air circulation |
| Proximity | Bicycle path, Daycare centre, Elementary school, High school, Highway, Hospital, Park - green area, Public transport |
| Siding | Brick |
| Equipment available | Central vacuum cleaner system installation, Ventilation system, Wall-mounted air conditioning |
| Window type | Crank handle |
| Heating energy | Electricity |
| Easy access | Elevator |
| Garage | Fitted, Single width |
| Parking | Garage |
| Available services | Garbage chute, Indoor storage space, Leak detection system |
| Hearth stove | Gaz fireplace |
| Landscaping | Land / Yard lined with hedges |
| Sewage system | Municipal sewer |
| Water supply | Municipality |
| Distinctive features | No neighbours in the back, Water access, Waterfront |
| Restrictions/Permissions | Pets allowed, Short-term rentals not allowed |
| Windows | PVC |
| Zoning | Residential |
| View | Water |
marital
age
household income
Age of Immigration
common languages
education
ownership
Gender
construction date
Occupied Dwellings
employment
transportation to work
work location
| BUILDING | |
|---|---|
| Type | Apartment |
| Style | Detached |
| Dimensions | 0x0 |
| Lot Size | 147 MC |
| Floors | 0 |
| Year Constructed | 2014 |
| EVALUATION | |
|---|---|
| Year | 2025 |
| Lot | $ 58,600 |
| Building | $ 406,600 |
| Total | $ 465,200 |
| EXPENSES | |
|---|---|
| Co-ownership fees | $ 4020 / year |
| Municipal Taxes (2025) | $ 2919 / year |
| School taxes (2025) | $ 310 / year |

