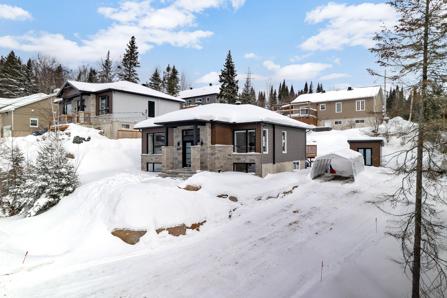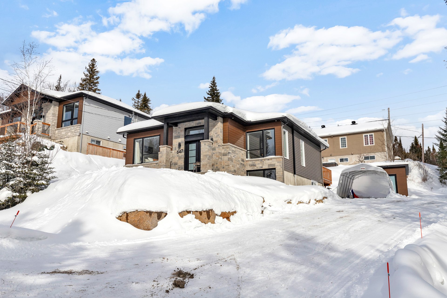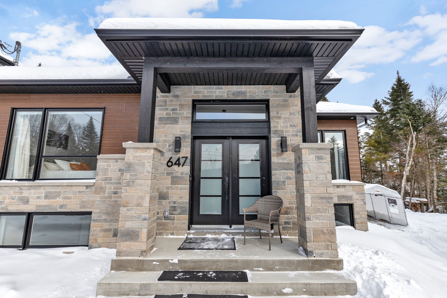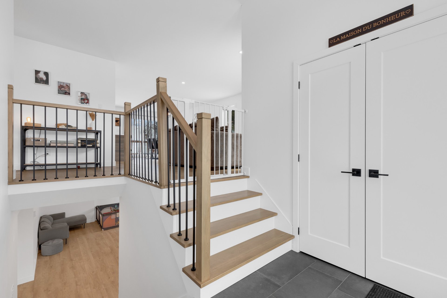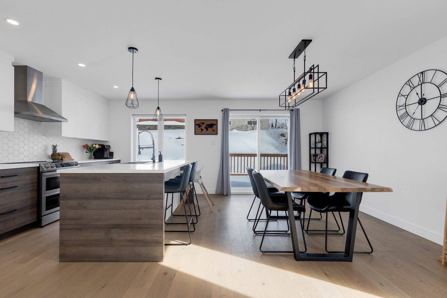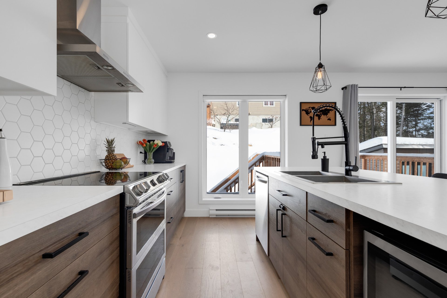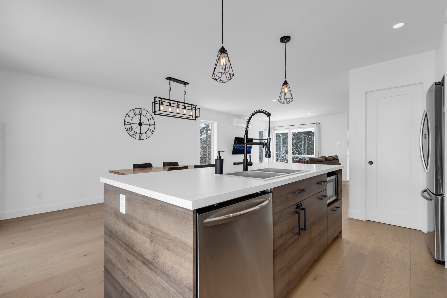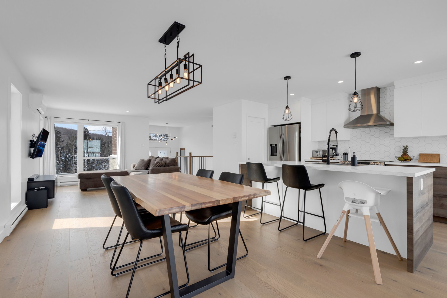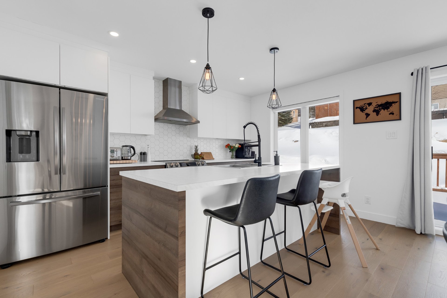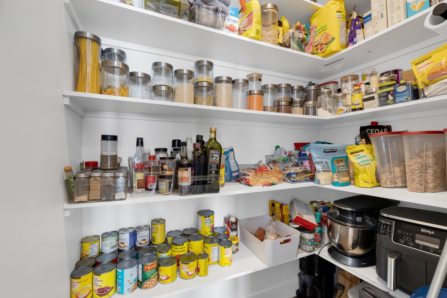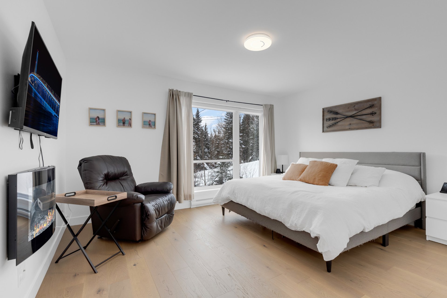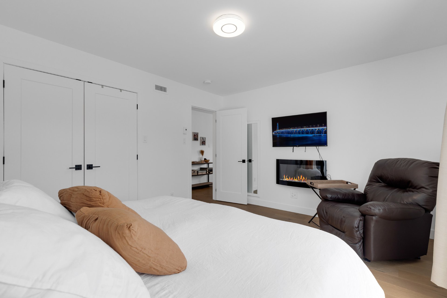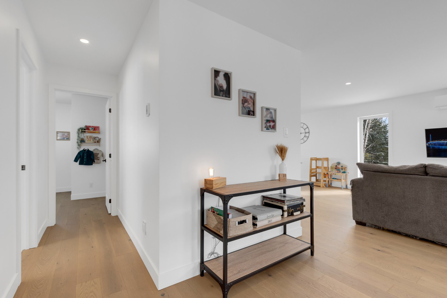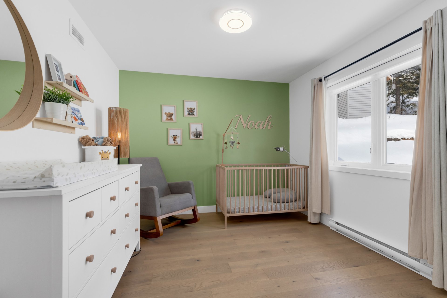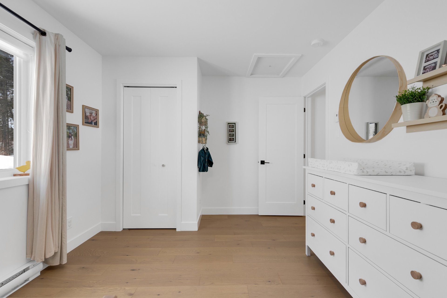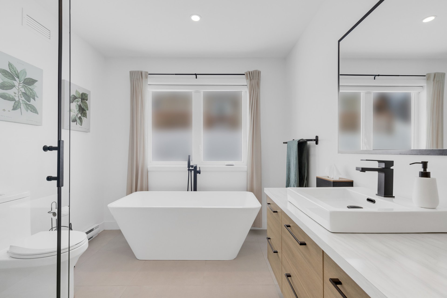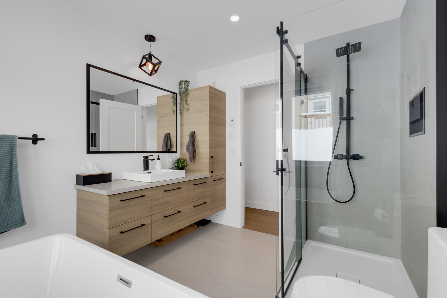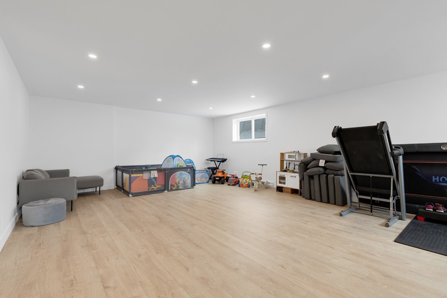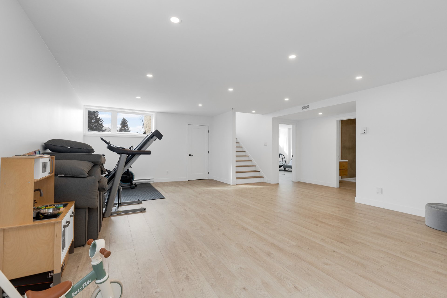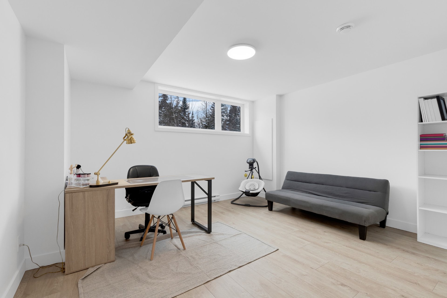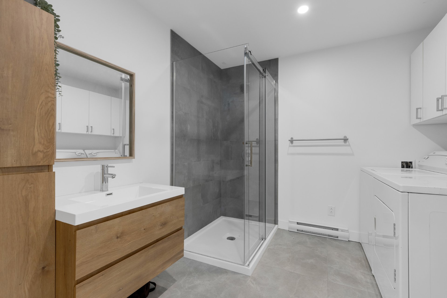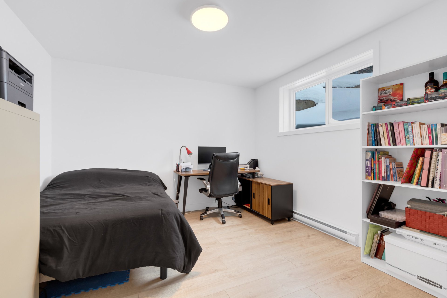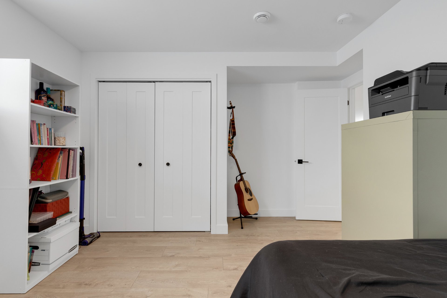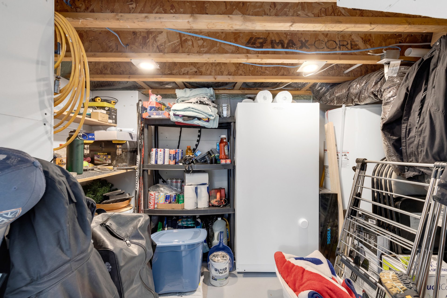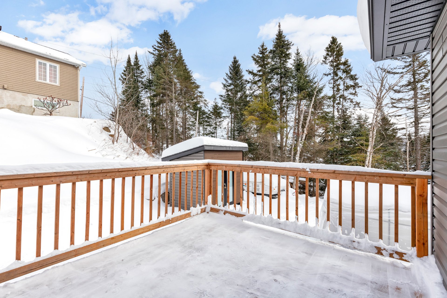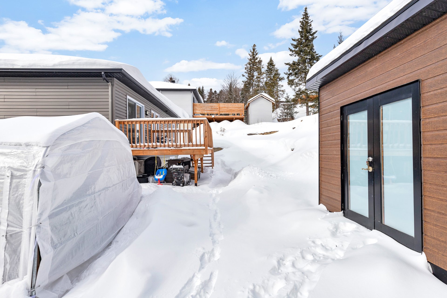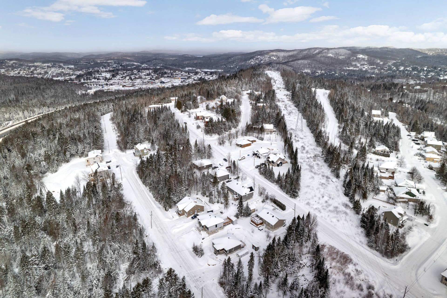- Follow Us:
- 438-387-5743
Broker's Remark
Modern 2022-Built Home in the Heart of the Laurentians! This stunning 4-bedroom, 2-bathroom home offers bright open-concept living, flooded with natural light from abundant windows. The spacious kitchen, dining, and living area are perfect for entertaining. With ample storage and a prime location just 2 minutes from all services and main routes, convenience meets comfort in this must-see property! Don't miss out! Contact us today to book your private showing.*OCCUPATION DATE CAN BE DISCUSSED TO ACCOMMODATE THE BUYER*
Addendum
Modern 2022-Built Home in the Heart of the Laurentians -- A
Must-See!
Looking for the perfect blend of modern comfort and prime
location? This stunning 2022-built home in the heart of the
Laurentians is just 2 minutes from all services and main
route access, offering unparalleled convenience in a
breathtaking natural setting.
From the moment you step inside, you'll be drawn to the
bright and airy open-concept layout, where the kitchen,
dining area, and living room seamlessly come
together--flooded with natural light thanks to abundant
fenestration. With 4 spacious bedrooms, 2 full bathrooms,
and generous storage throughout, this home is designed to
fit your lifestyle perfectly.
But that's just the beginning... Come see it for yourself
and experience everything this incredible home has to
offer!
Prime Location -- 2 Minutes from Everything
4 Bedrooms | 2 Full Bathrooms | Tons of Storage
Bright, Open-Concept Living Space
Homes like this don't stay on the market for long! Contact
us today to book your showing before it's gone.
*OCCUPATION DATE CAN BE DISCUSSED TO ACCOMMODATE THE BUYER*
INCLUDED
TV stand, TV cabinet, electric fireplace (main bedroom), blinds, curtain rods.
| BUILDING | |
|---|---|
| Type | Two or more storey |
| Style | Detached |
| Dimensions | 11.25x10.51 M |
| Lot Size | 600 MC |
| Floors | 0 |
| Year Constructed | 2022 |
| EVALUATION | |
|---|---|
| Year | 2023 |
| Lot | $ 42,000 |
| Building | $ 376,200 |
| Total | $ 418,200 |
| EXPENSES | |
|---|---|
| Municipal Taxes (2024) | $ 3998 / year |
| School taxes (2024) | $ 242 / year |
| ROOM DETAILS | |||
|---|---|---|---|
| Room | Dimensions | Level | Flooring |
| Hallway | 7.11 x 5.5 P | Ground Floor | Ceramic tiles |
| Living room | 22.8 x 13.10 P | Ground Floor | Wood |
| Kitchen | 14.0 x 9.8 P | Ground Floor | Wood |
| Dining room | 14.0 x 10.5 P | Ground Floor | Wood |
| Walk-in closet | 5.4 x 3.5 P | Ground Floor | Wood |
| Primary bedroom | 14.2 x 12.0 P | Ground Floor | Wood |
| Bathroom | 9.10 x 8.5 P | Ground Floor | Ceramic tiles |
| Bedroom | 10.8 x 13.4 P | Ground Floor | Wood |
| Family room | 28.1 x 22.0 P | Basement | Floating floor |
| Bedroom | 13.9 x 12.6 P | Basement | Floating floor |
| Bathroom | 9.1 x 8.7 P | Basement | Ceramic tiles |
| Bedroom | 13.2 x 13.8 P | Basement | Floating floor |
| Storage | 10.2 x 7.9 P | Basement | Floating floor |
| CHARACTERISTICS | |
|---|---|
| Basement | 6 feet and over, Finished basement |
| Proximity | Alpine skiing, Bicycle path, Cross-country skiing, Daycare centre, Elementary school, Golf, High school, Highway, Hospital, Park - green area, Snowmobile trail |
| Roofing | Asphalt shingles |
| Heating system | Electric baseboard units |
| Heating energy | Electricity |
| Sewage system | Municipal sewer |
| Water supply | Municipality |
| Driveway | Not Paved |
| Parking | Outdoor |
| Foundation | Poured concrete |
| Windows | PVC |
| Bathroom / Washroom | Seperate shower |
| Siding | Stone, Vinyl, Wood |
| Equipment available | Ventilation system, Wall-mounted heat pump |
marital
age
household income
Age of Immigration
common languages
education
ownership
Gender
construction date
Occupied Dwellings
employment
transportation to work
work location
| BUILDING | |
|---|---|
| Type | Two or more storey |
| Style | Detached |
| Dimensions | 11.25x10.51 M |
| Lot Size | 600 MC |
| Floors | 0 |
| Year Constructed | 2022 |
| EVALUATION | |
|---|---|
| Year | 2023 |
| Lot | $ 42,000 |
| Building | $ 376,200 |
| Total | $ 418,200 |
| EXPENSES | |
|---|---|
| Municipal Taxes (2024) | $ 3998 / year |
| School taxes (2024) | $ 242 / year |

