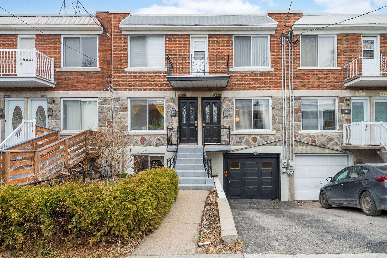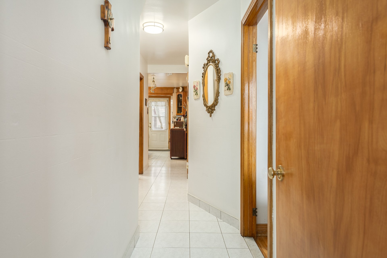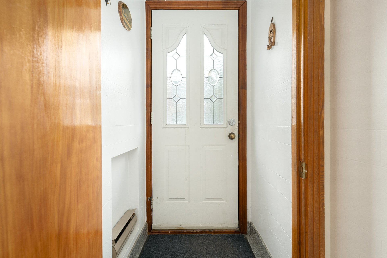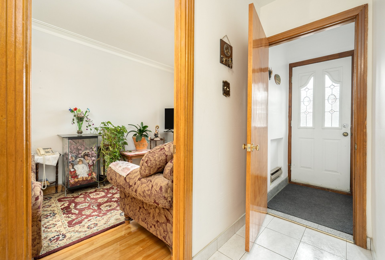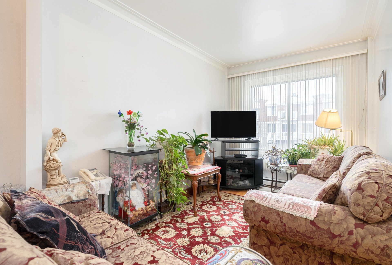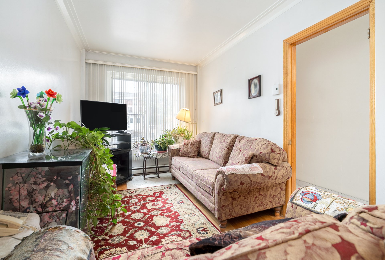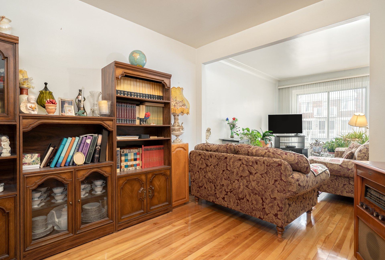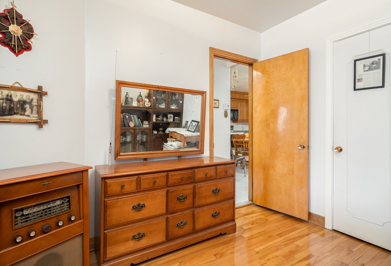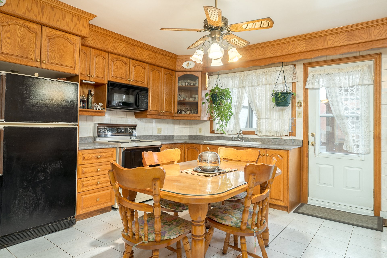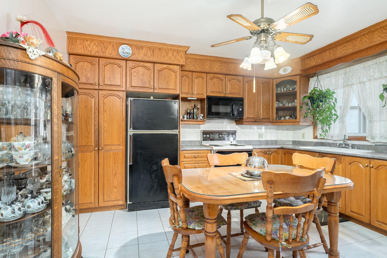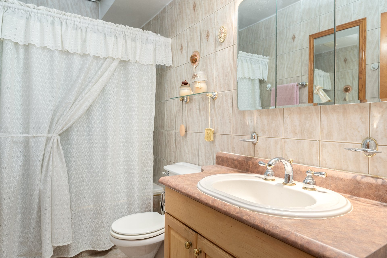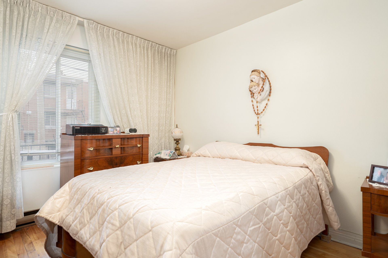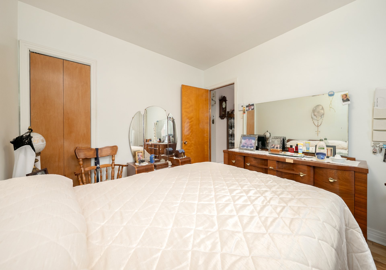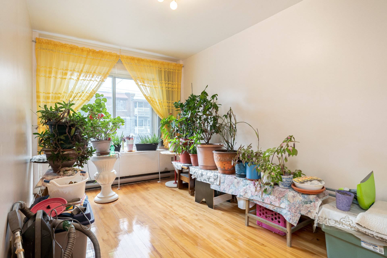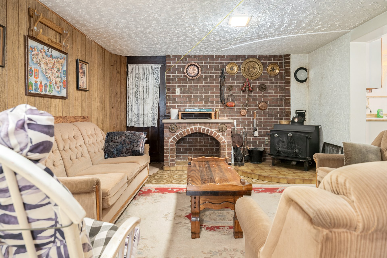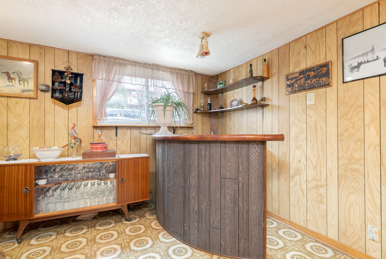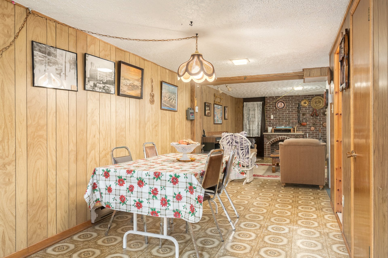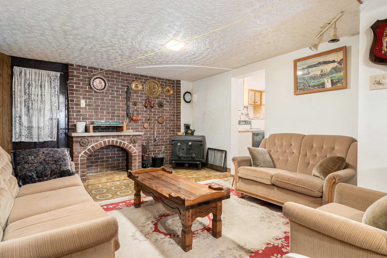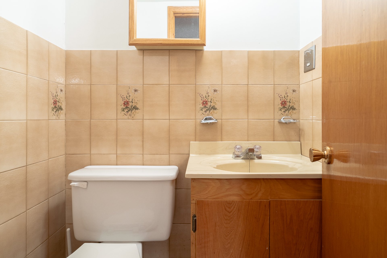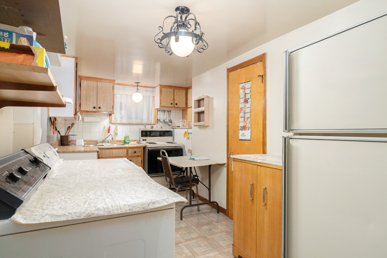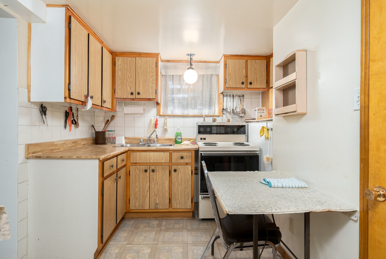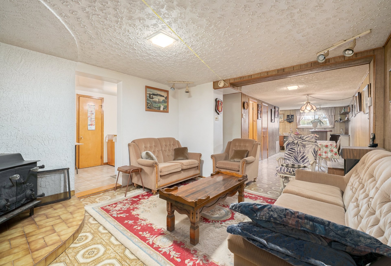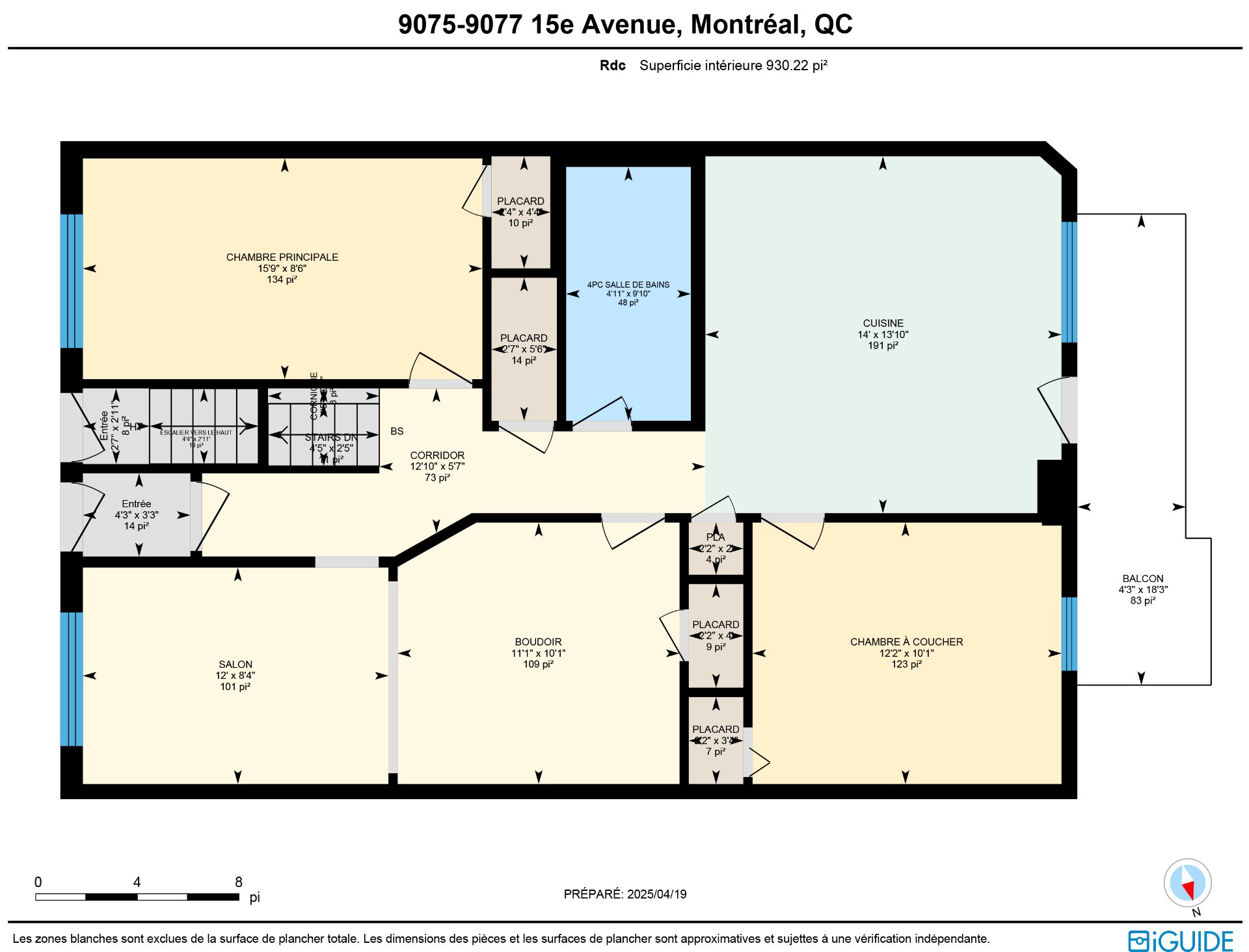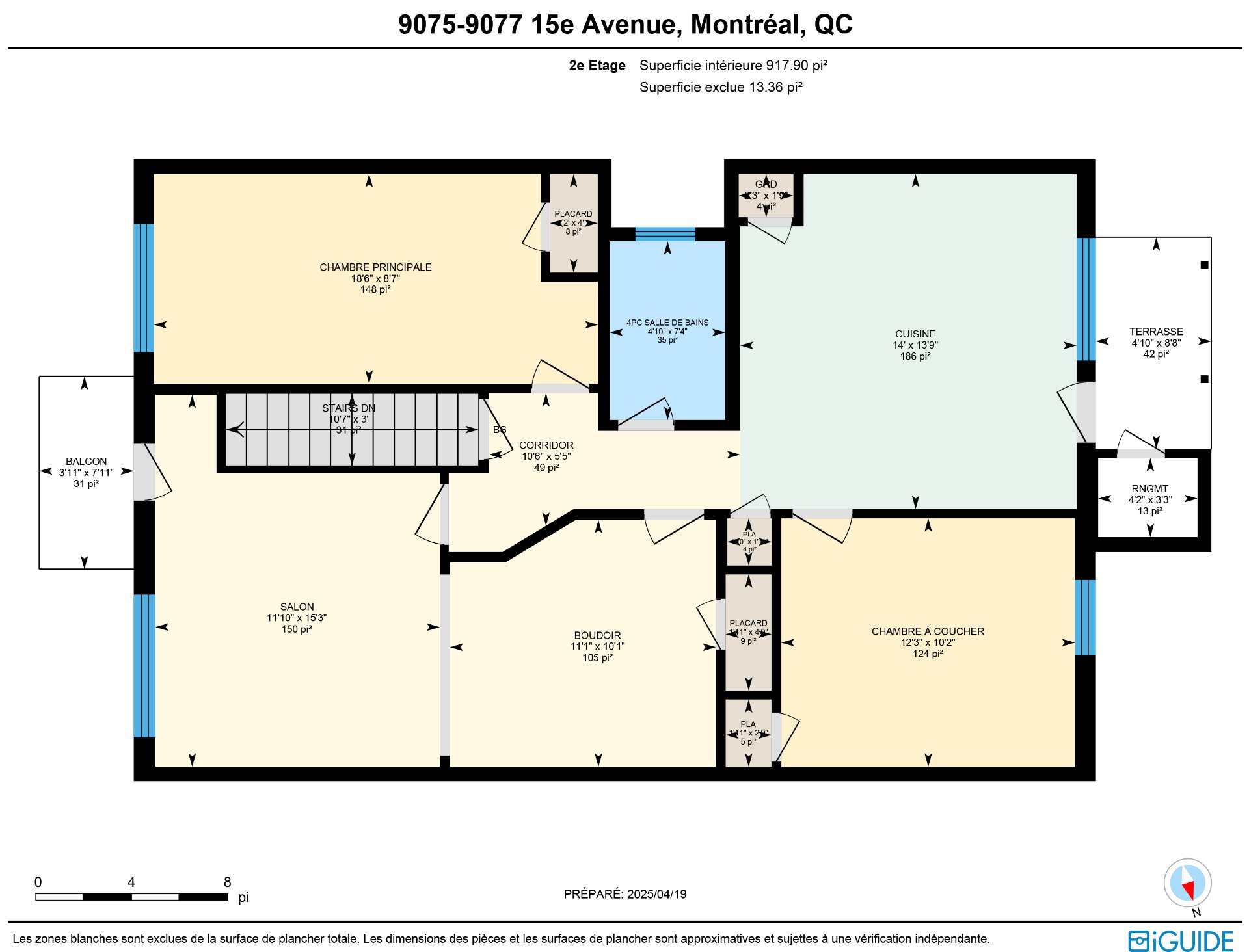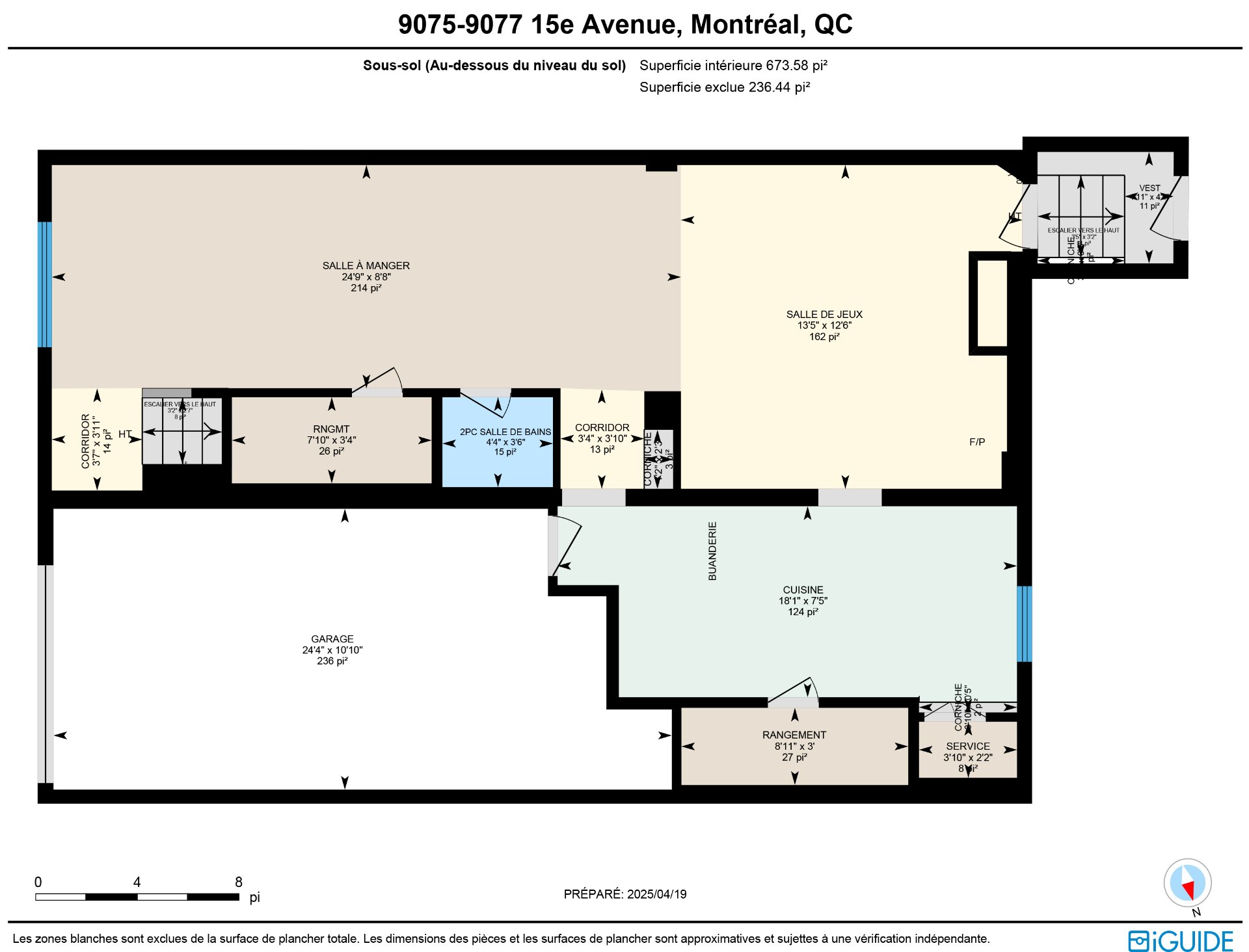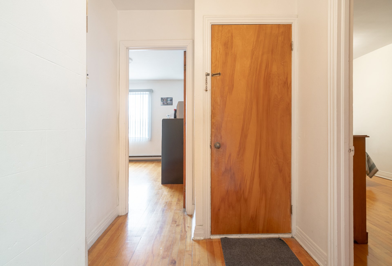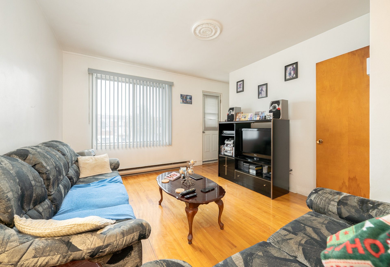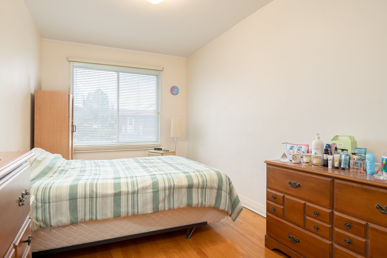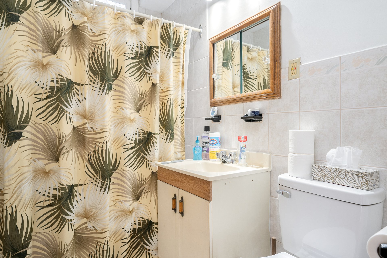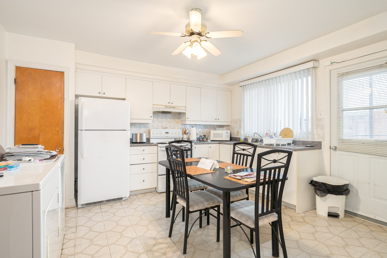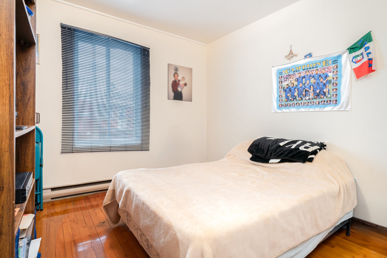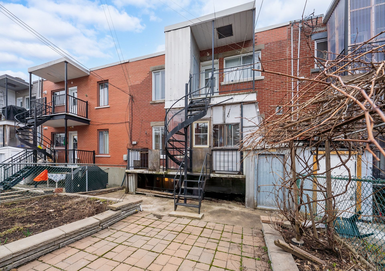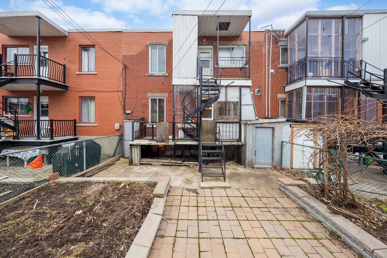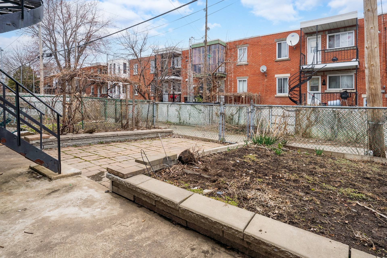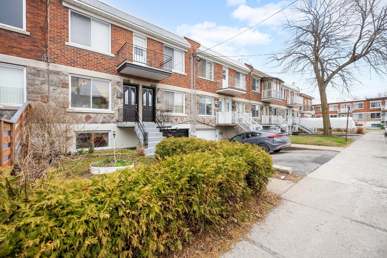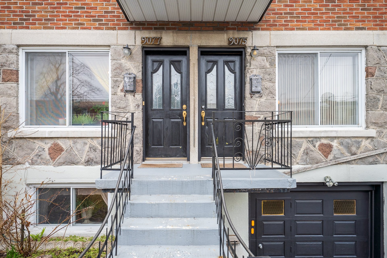Broker's Remark
Impeccably maintained duplex with the potential for a separate bachelor unit, perfectly located in the vibrant heart of St-Michel. The main unit boasts a large kitchen with dinette, featuring two generously sized bedrooms, a fully finished basement complete with a bar, second kitchen, an attached garage, and a spacious backyard--ideal for both family living and entertaining. Nestled in a sought-after neighborhood, steps away from parks, schools, public transit, and all essential amenities. Whether you're searching for a welcoming family residence or a savvy investment, this property offers the perfect blend of comfort and opportunity.
Addendum
This spacious duplex, located in a vibrant and highly
sought-after neighborhood, offers the perfect blend of
comfort, convenience, and income potential.
The ground floor, available to the buyer, features a
generous living space ideal for a family looking to settle
in a peaceful residential area while staying close to all
amenities. It includes two bright bedrooms, a functional
kitchen, and an inviting living room. Possibility of
creating a third bedroom, adding even more value and
versatility to the layout.
One of the key highlights of this property is the direct
access to the basement, which includes a family room, a
powder room, and a second kitchen. This level can serve as
additional living space or be converted into an
intergenerational suite or independent studio for potential
rental income.
The second floor is currently rented, providing immediate
income for investors. This bright and spacious unit
features well-proportioned rooms, a large kitchen, and a
comfortable living area-offering tenants a pleasant and
practical living environment.
Outdoors, enjoy a private backyard, a large balcony perfect
for outdoor dining, and a garage-an invaluable asset in the
city.
Ideally located near essential services, public
transportation, parks, daycares, and schools, this property
also offers quick access to shops, restaurants, and other
neighborhood conveniences. This prime location allows you
to enjoy an urban lifestyle while benefiting from a quiet,
residential setting.
Whether you're looking for a primary residence with rental
income or a smart investment with great potential, this
property is a fantastic opportunity. Don't miss your
chance--contact us today to schedule a visit and discover
all that this exceptional duplex has to offer!
**A new certificate of location is on order
**Bachelor apartment in the basement, subject to municipal
approval
**Please note that rent for 9077 will increase to
$842/month as of July 01, 2025
INCLUDED
9075- Window coverings, light fixtures
EXCLUDED
9075 - 2 refrigerators, 2 stoves, washer, dryer





