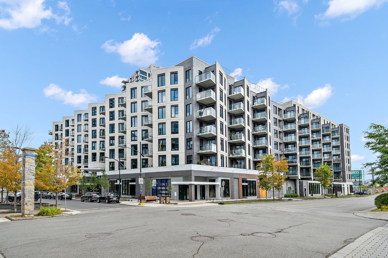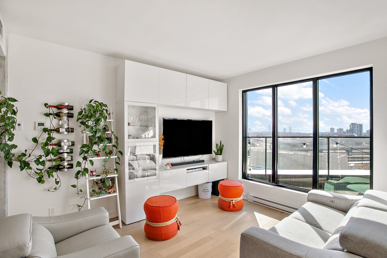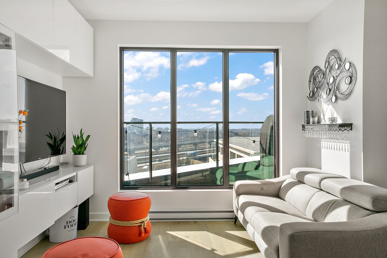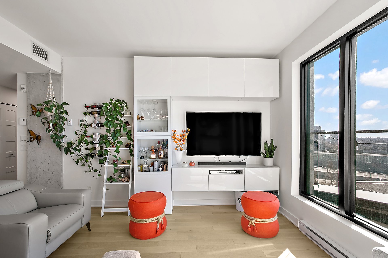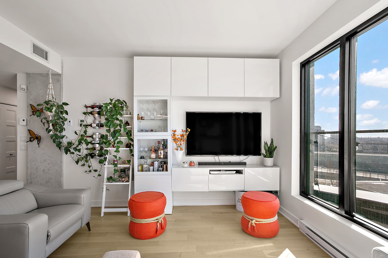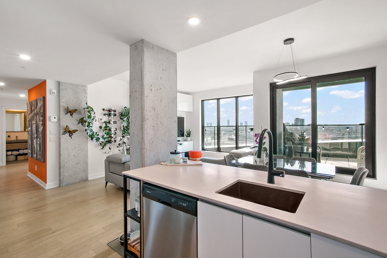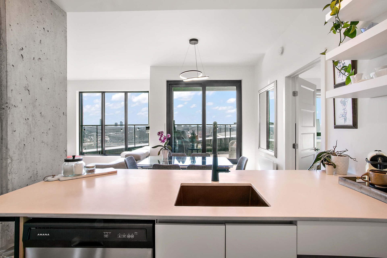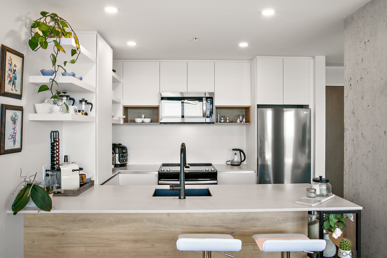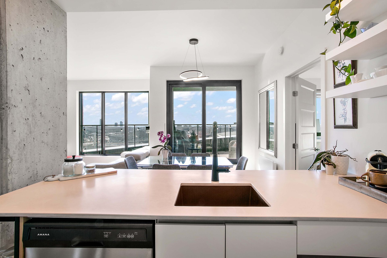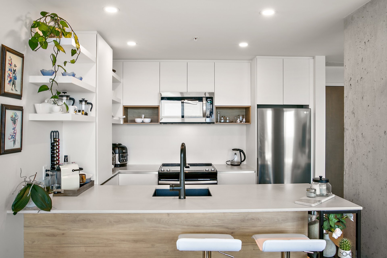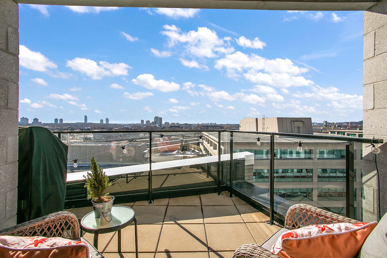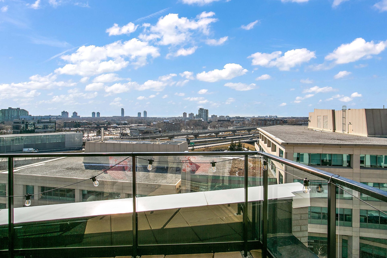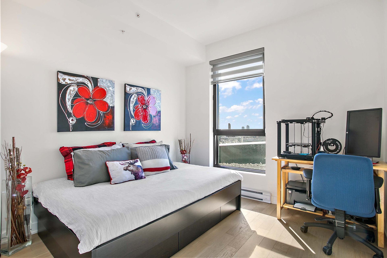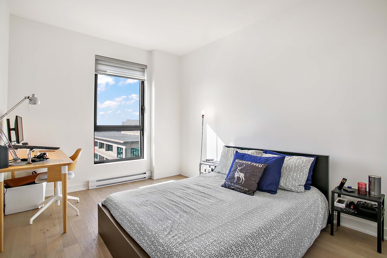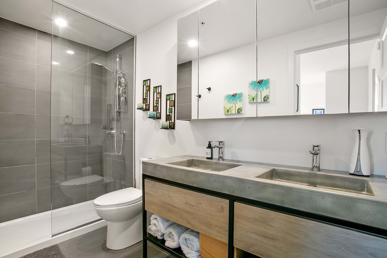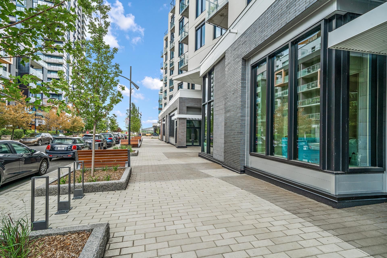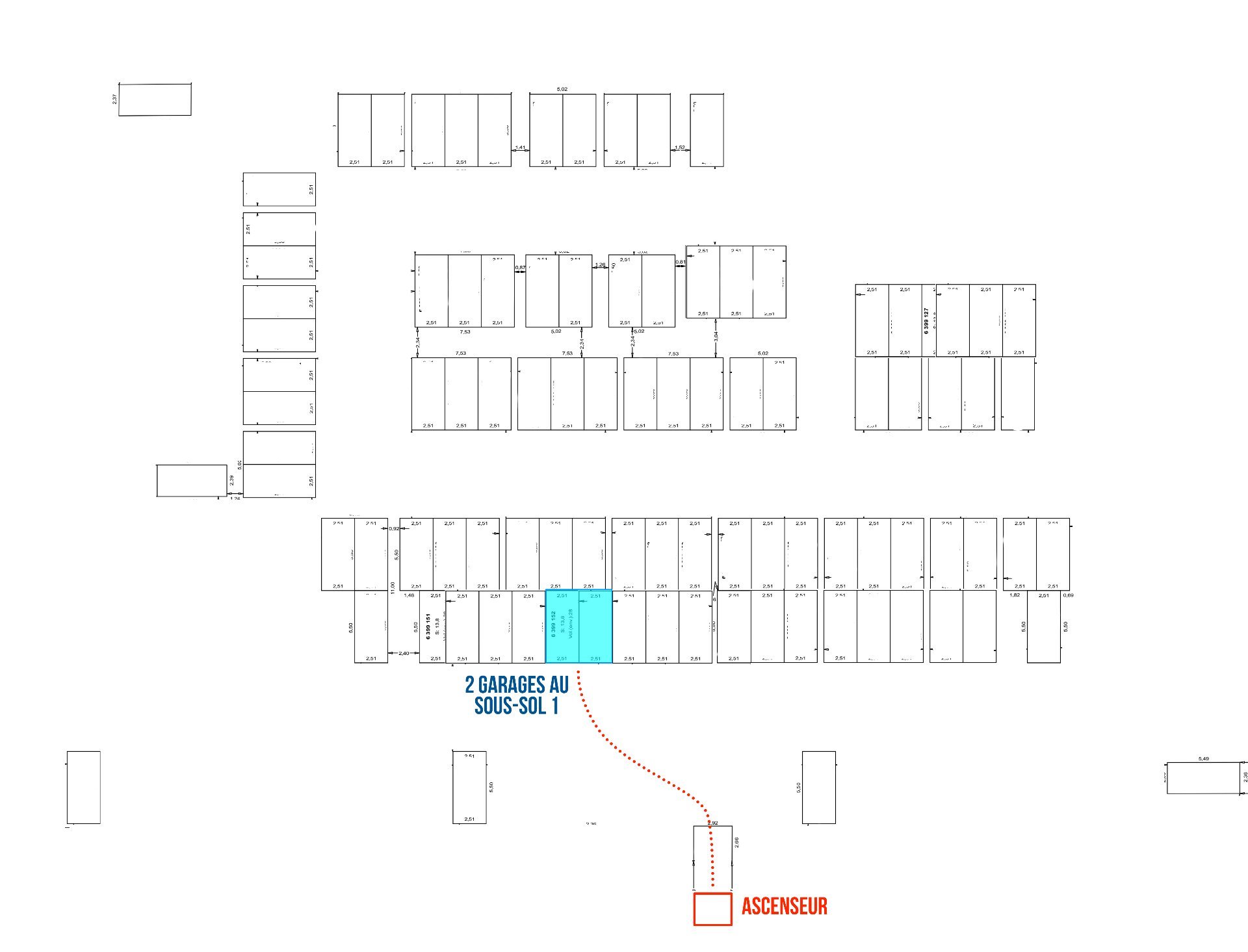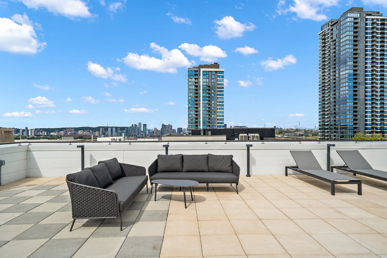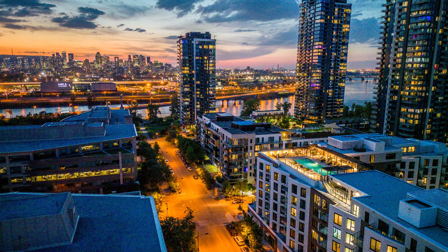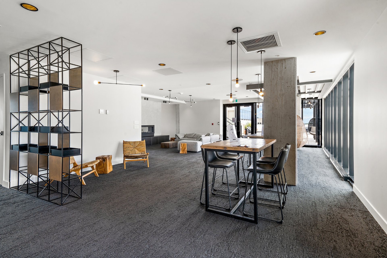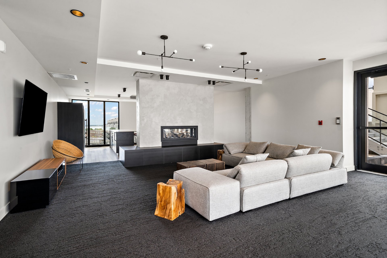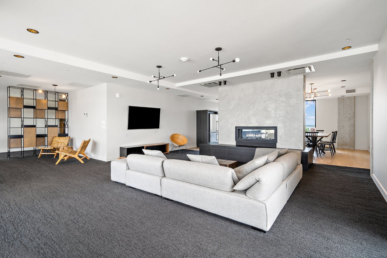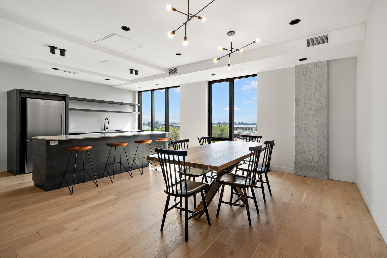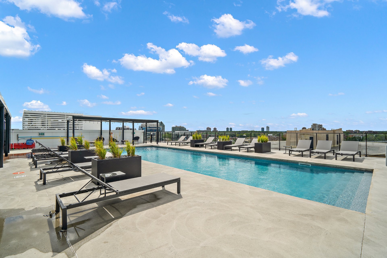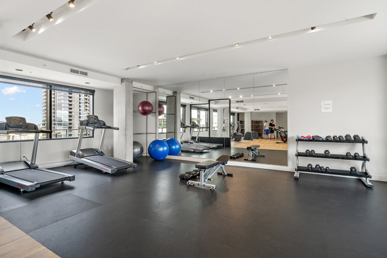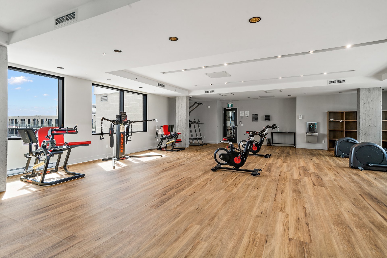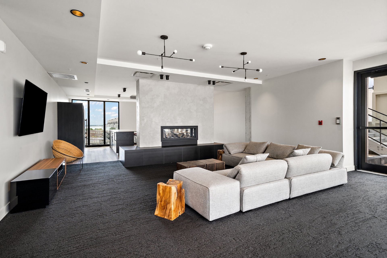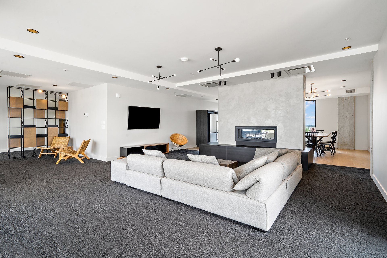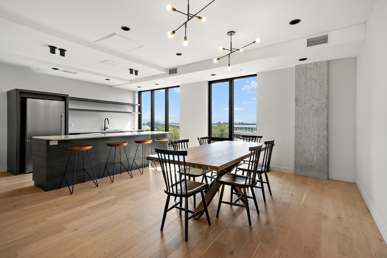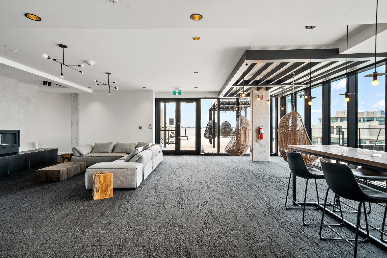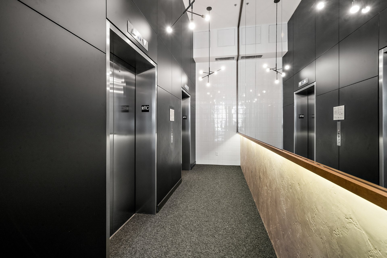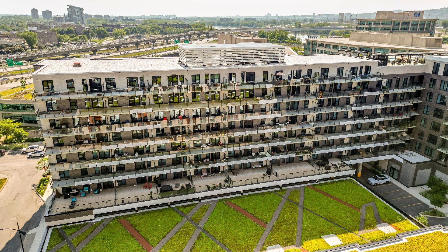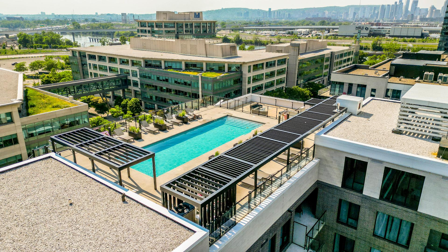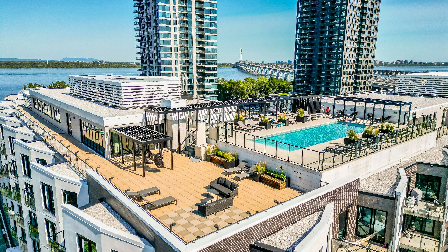- Follow Us:
- 438-387-5743
Broker's Remark
https://www.youtube.com/watch?v=bLVW4CoBz94. Discover the urban MYX Condos, located just 500 feet from the REM. This exceptional 3-bedroom suite has been elegantly designed to accommodate a modern and active family, for whom proximity to the city center is an important criterion. You will be charmed by the beautiful layout of the rooms while benefiting from a friendly and warm living space. The common areas are splendid with a rooftop pool and lounge with breathtaking views of the city and the river. 24/7 security, exercise room. 2 garages included.
Addendum
MYX condos, reinvents urban living on Nuns' Island. At the
heart of the waterfront Pointe-Nord community, and only 500
ft. from the future light-rail station, MYX offers an
unbeatable quality of life including a rooftop pool and
lounge with breathtaking views of the city and the river
INCLUDED
Refrigerator, stove, dishwasher, washer, dryer.
| BUILDING | |
|---|---|
| Type | Apartment |
| Style | Attached |
| Dimensions | 0x0 |
| Lot Size | 0 |
| Floors | 8 |
| Year Constructed | 2021 |
| EVALUATION | |
|---|---|
| Year | 2024 |
| Lot | $ 84,200 |
| Building | $ 610,800 |
| Total | $ 695,000 |
| EXPENSES | |
|---|---|
| Co-ownership fees | $ 8328 / year |
| Municipal Taxes (2024) | $ 4488 / year |
| School taxes (2024) | $ 568 / year |
| ROOM DETAILS | |||
|---|---|---|---|
| Room | Dimensions | Level | Flooring |
| Living room | 15.2 x 19.8 P | AU | Wood |
| Dining room | 15.2 x 19.8 P | AU | Wood |
| Kitchen | 10.5 x 8.4 P | AU | Ceramic tiles |
| Primary bedroom | 11 x 13 P | AU | Wood |
| Bedroom | 9.6 x 12.4 P | AU | Wood |
| Bedroom | 9.6 x 10 P | AU | Wood |
| Bathroom | 11 x 5.2 P | AU | Ceramic tiles |
| Bathroom | 5.4 x 7.1 P | AU | Ceramic tiles |
| CHARACTERISTICS | |
|---|---|
| Bathroom / Washroom | Adjoining to primary bedroom |
| Available services | Balcony/terrace, Common areas, Exercise room, Fire detector, Garbage chute, Indoor storage space, Outdoor pool, Roof terrace, Visitor parking |
| Proximity | Bicycle path, Highway, Hospital, Park - green area, Public transport, Réseau Express Métropolitain (REM), University |
| Equipment available | Central air conditioning, Private balcony |
| View | City |
| Garage | Double width or more, Fitted, Heated |
| Heating system | Electric baseboard units |
| Heating energy | Electricity |
| Easy access | Elevator |
| Parking | Garage |
| Pool | Inground |
| Sewage system | Municipal sewer |
| Water supply | Municipality |
| Restrictions/Permissions | Pets allowed |
| Zoning | Residential |
marital
age
household income
Age of Immigration
common languages
education
ownership
Gender
construction date
Occupied Dwellings
employment
transportation to work
work location
| BUILDING | |
|---|---|
| Type | Apartment |
| Style | Attached |
| Dimensions | 0x0 |
| Lot Size | 0 |
| Floors | 8 |
| Year Constructed | 2021 |
| EVALUATION | |
|---|---|
| Year | 2024 |
| Lot | $ 84,200 |
| Building | $ 610,800 |
| Total | $ 695,000 |
| EXPENSES | |
|---|---|
| Co-ownership fees | $ 8328 / year |
| Municipal Taxes (2024) | $ 4488 / year |
| School taxes (2024) | $ 568 / year |

