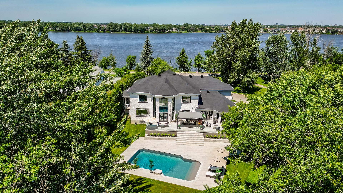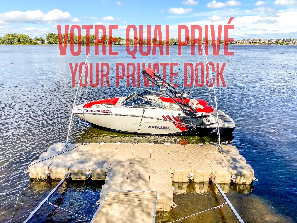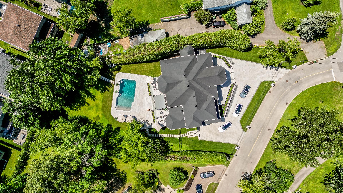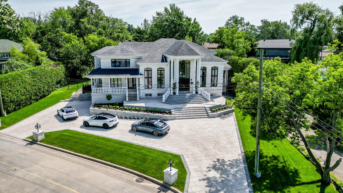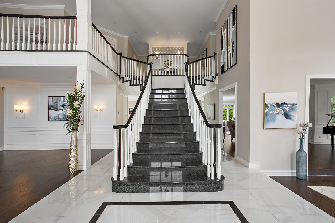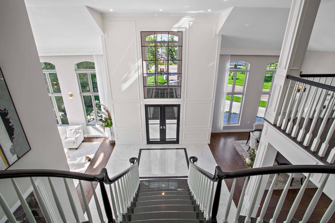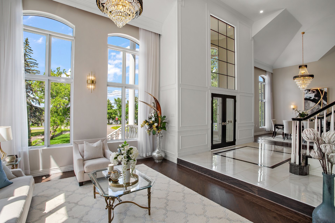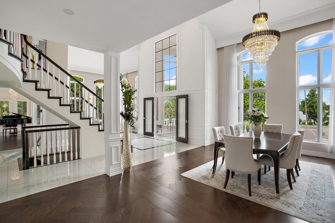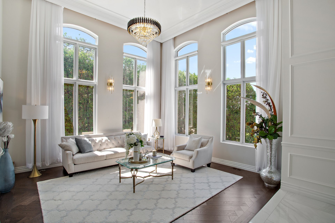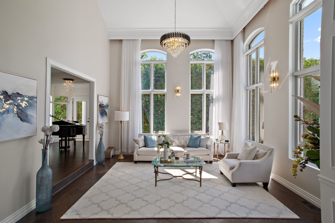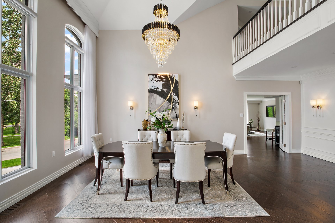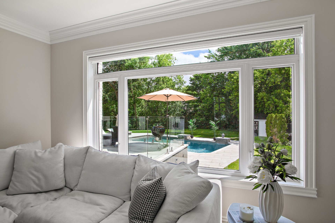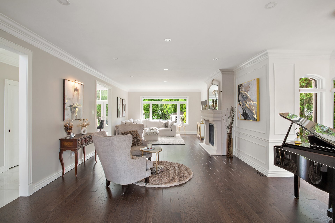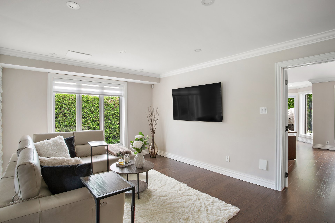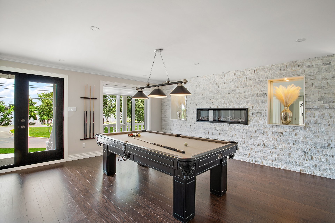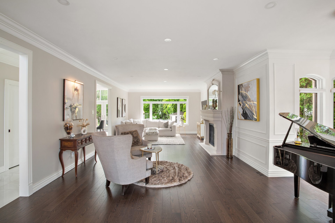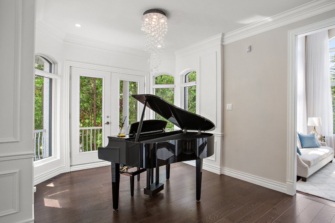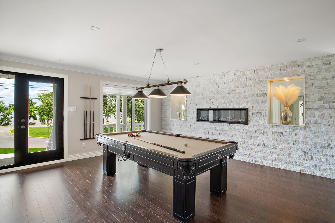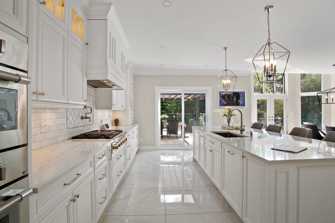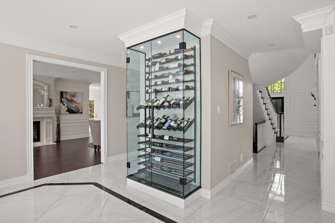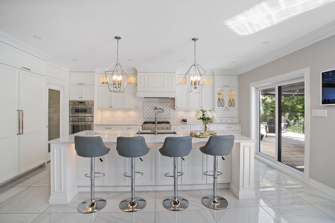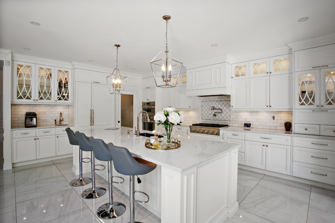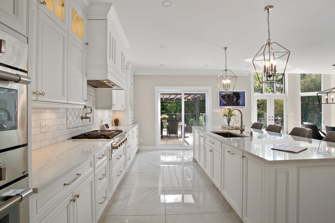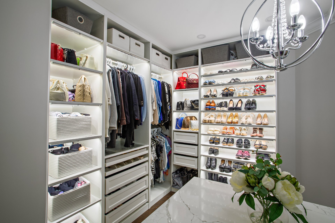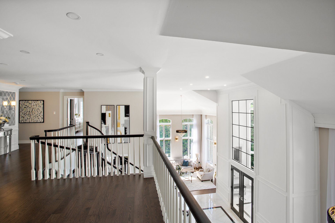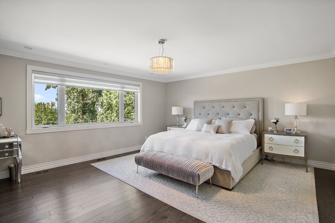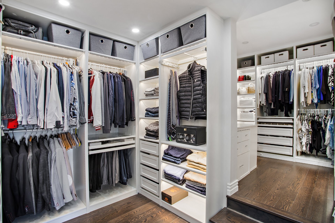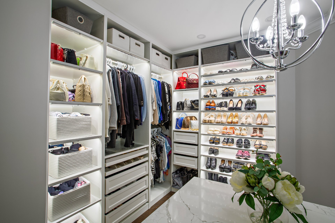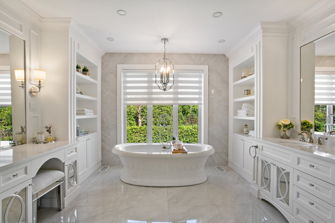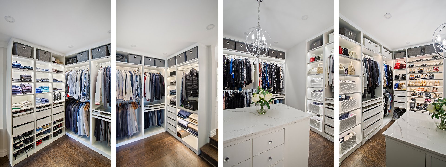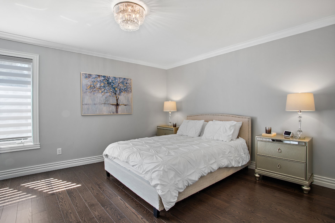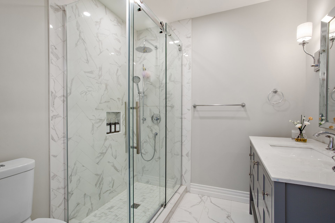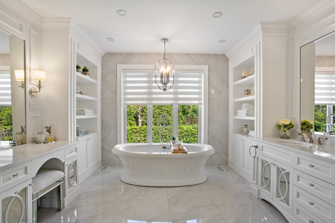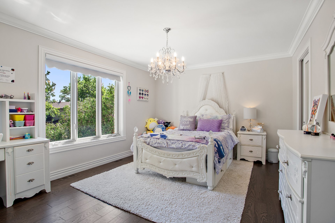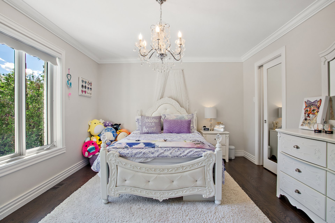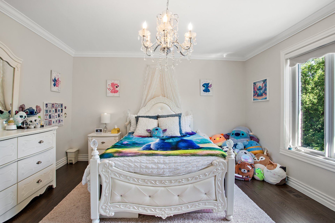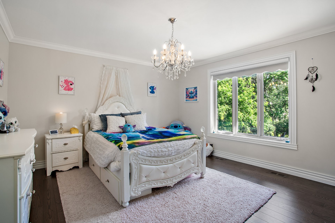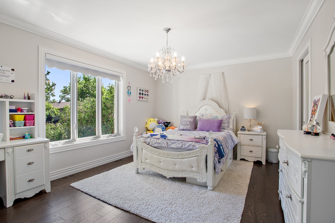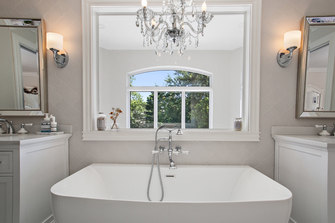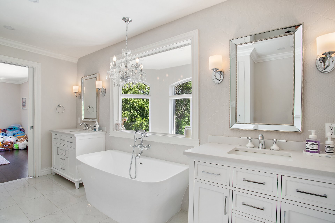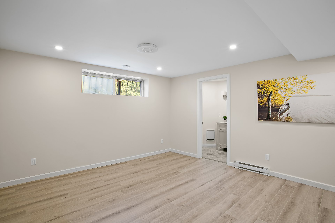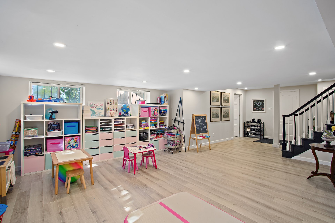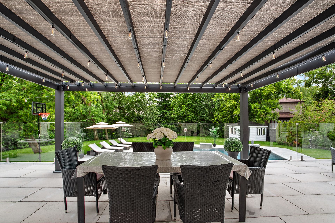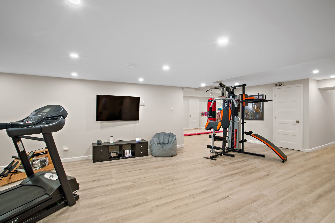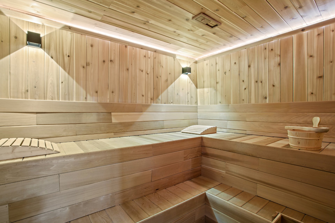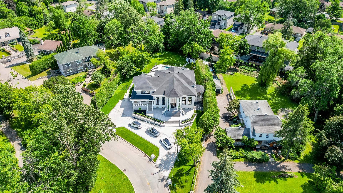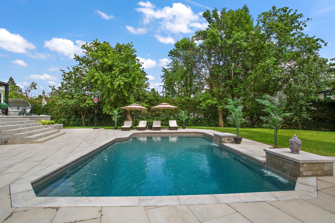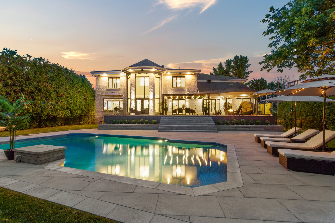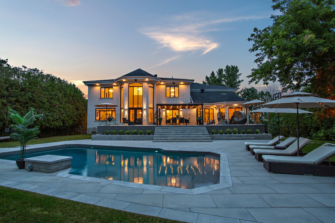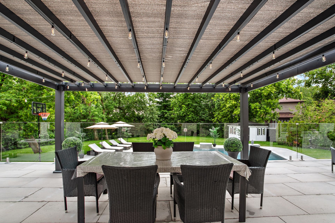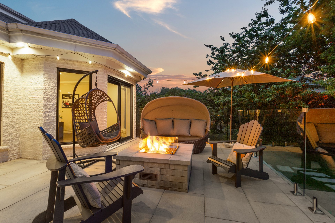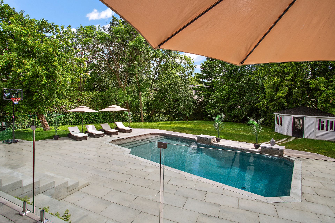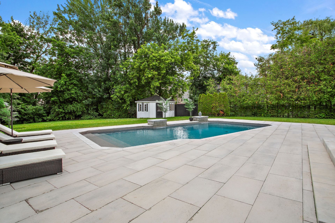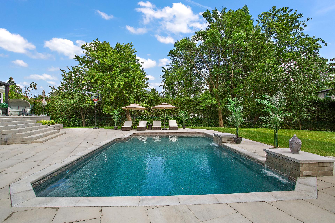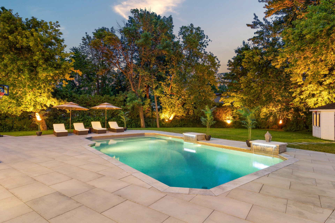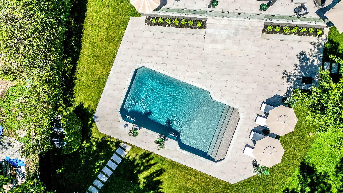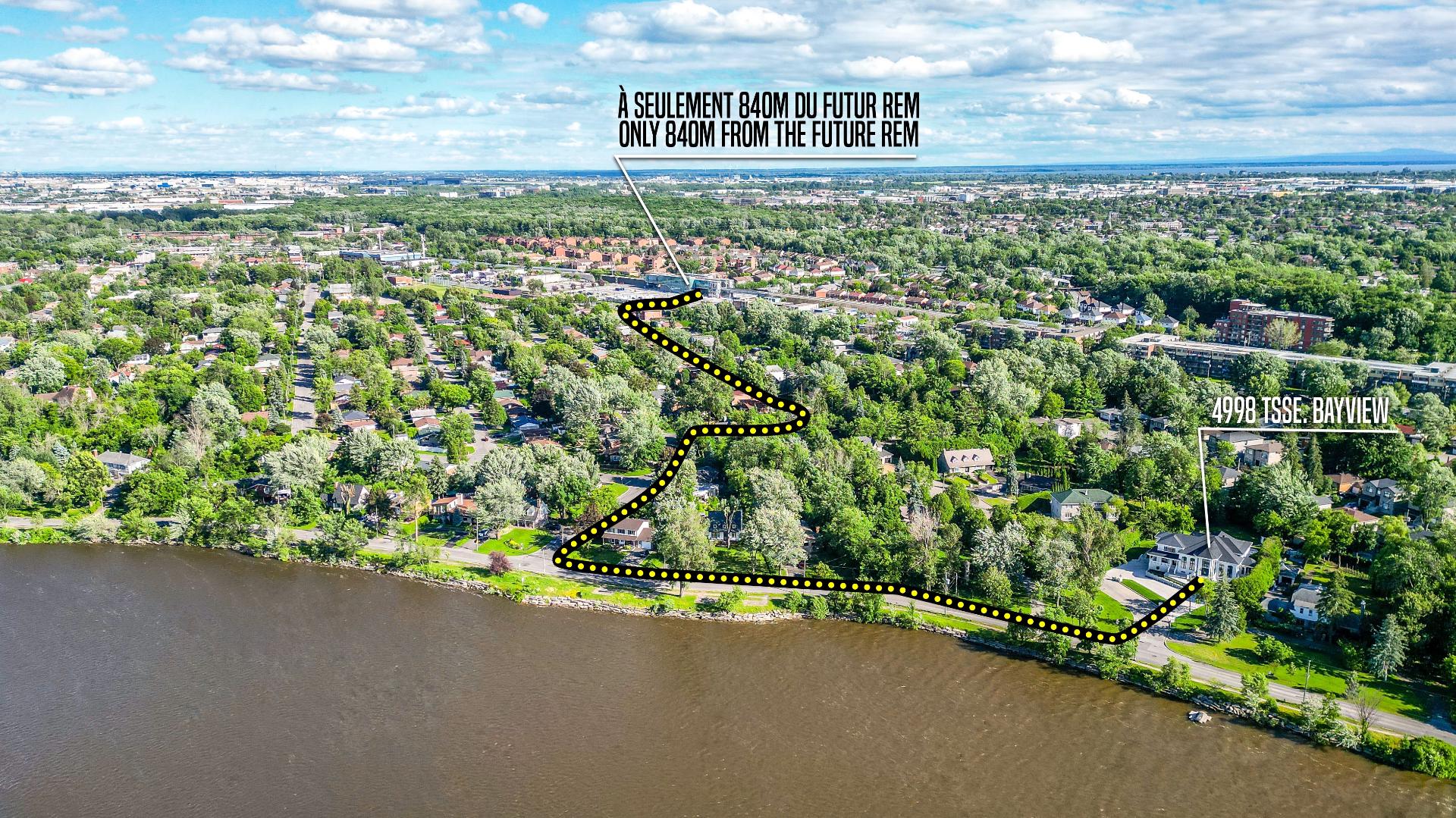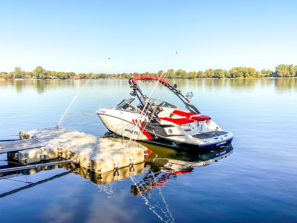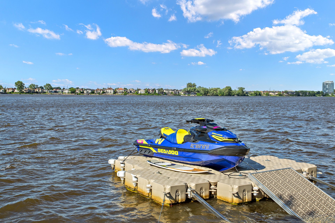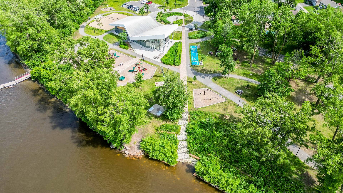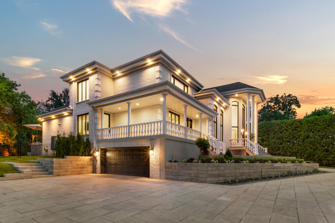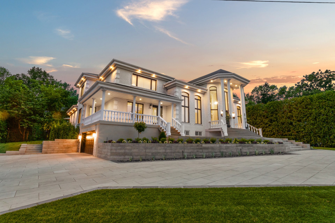- Follow Us:
- 438-387-5743
Broker's Remark
https://youtu.be/K_pD-4Q-1x4 The "White House", a majestic and sumptuous residence offering breathtaking views of the Rivière des Prairies. Erected on a beautiful fully landscaped property with a heated saltwater inground pool. Ideally located near highways 40 and 13, public transportation, and all essential services, it was built to the highest quality standards. It features 6 bedrooms, including 4 upstairs, 5 bathrooms, a large pantry, a surveillance camera system, 2 living rooms, 3 family rooms, a large office, a sauna, and waterfront access with a private dock. Newly paved entrance.
Addendum
Regarding this dream residence...
- The entire entrance pavement has been completely redone,
including the stairs.
- The garage can accommodate 4 cars.
- The backyard and terrace have been renovated.
- Grand entrance with a wide central staircase.
- Cathedral ceiling in the living room and dining room.
- The kitchen deserves a special mention with its large
oversized countertop and walk-in pantry. The floor is made
of porcelain.
- Large pantry for enthusiasts and connoisseurs.
- The breakfast nook directly overlooks the courtyard.
- Formerly used as an intergenerational space, it could be
converted into an office with an adjacent living room.
On the second floor:
- The master bedroom is spacious and includes a walk-in
closet and an adjoining bathroom.
- The other 3 bedrooms are of good size. One of them has
its own ensuite bathroom, and the other 2 share an
adjoining bathroom.
- The laundry room is a separate space with a sink and
storage.
In the basement:
- The basement is fully finished and includes a game room,
2 family rooms, two bedrooms, and bathrooms.
- A custom-made sauna to face our harsh winters.
The courtyard:
- Centerpiece with a large inground pool surrounded by
beautiful vegetation.
The city will be redoing Lalande Boulevard in 2026 :
https://montreal.ca/en/articles/redevelopment-boulevard-lala
nde-pierrefonds-roxboro-68459
INCLUDED
Light fixtures, curtain rods, blinds & curtains, dishwasher, Thermador refrigerator, Thermador gas stove, Thermador microwave oven, Thermador oven, Thermador hood, alarm system, TV brackets, wine cellar, electric garage door opener, 2 central heat pumps, wall mounted a/c, central vacuum & acc., air exchanger, inground pool & acc. (salt + heated), boat dock, shed. All inclusions are functional but given without guarantee of quality.
| BUILDING | |
|---|---|
| Type | Two or more storey |
| Style | Detached |
| Dimensions | 52.1x64.7 P |
| Lot Size | 24,343 PC |
| Floors | 0 |
| Year Constructed | 1994 |
| EVALUATION | |
|---|---|
| Year | 2024 |
| Lot | $ 865,000 |
| Building | $ 1,774,200 |
| Total | $ 2,639,200 |
| EXPENSES | |
|---|---|
| Energy cost | $ 6910 / year |
| Municipal Taxes (2024) | $ 17048 / year |
| School taxes (2024) | $ 2167 / year |
| ROOM DETAILS | |||
|---|---|---|---|
| Room | Dimensions | Level | Flooring |
| Hallway | 14 x 8 P | Ground Floor | Ceramic tiles |
| Living room | 18.8 x 14.8 P | Ground Floor | Wood |
| Dining room | 23.9 x 14.4 P | Ground Floor | Wood |
| Kitchen | 20 x 15 P | Ground Floor | Ceramic tiles |
| Dinette | 21.8 x 14 P | Ground Floor | Ceramic tiles |
| Family room | 32.2 x 14.9 P | Ground Floor | Wood |
| Playroom | 20.9 x 15.7 P | Ground Floor | Wood |
| Washroom | 6.9 x 4.4 P | Ground Floor | Ceramic tiles |
| Living room | 16.9 x 11.9 P | Ground Floor | Wood |
| Bedroom | 23.7 x 14.4 P | Ground Floor | Wood |
| Washroom | 6 x 6 P | Ground Floor | Ceramic tiles |
| Primary bedroom | 18.7 x 15.7 P | 2nd Floor | Wood |
| Bathroom | 15.7 x 11.7 P | 2nd Floor | Ceramic tiles |
| Walk-in closet | 16.5 x 9.3 P | 2nd Floor | Wood |
| Bedroom | 14.9 x 12.5 P | 2nd Floor | Wood |
| Bathroom | 7.1 x 6.9 P | 2nd Floor | Ceramic tiles |
| Bedroom | 14.9 x 13.3 P | 2nd Floor | Wood |
| Bedroom | 14.9 x 11.10 P | 2nd Floor | Wood |
| Bathroom | 13.10 x 8.2 P | 2nd Floor | Ceramic tiles |
| Laundry room | 8.10 x 6.3 P | 2nd Floor | Ceramic tiles |
| Other | 13 x 5 P | Basement | Floating floor |
| Playroom | 19.8 x 14.8 P | Basement | Floating floor |
| Family room | 32 x 13.8 P | Basement | Floating floor |
| Family room | 28.6 x 21.3 P | Basement | Floating floor |
| Other | 8.9 x 6.6 P | Basement | Wood |
| Bedroom | 14.4 x 12.8 P | Basement | Floating floor |
| Bedroom | 12.6 x 11.2 P | Basement | Floating floor |
| Bathroom | 7.9 x 5.6 P | Basement | Ceramic tiles |
| Bathroom | 7.9 x 5.6 P | Basement | Ceramic tiles |
| Storage | 9 x 6.2 P | Basement | Floating floor |
| CHARACTERISTICS | |
|---|---|
| Basement | 6 feet and over, Finished basement |
| Bathroom / Washroom | Adjoining to primary bedroom, Jacuzzi bath-tub |
| Heating system | Air circulation |
| Equipment available | Alarm system, Central air conditioning, Central heat pump, Central vacuum cleaner system installation, Electric garage door, Level 2 charging station, Private yard, Sauna, Ventilation system |
| Roofing | Asphalt shingles |
| Proximity | Bicycle path, Cegep, Daycare centre, Elementary school, High school, Highway, Hospital, Park - green area, Public transport, Réseau Express Métropolitain (REM) |
| Siding | Brick |
| Distinctive features | Cul-de-sac, Navigable, Street corner, Water access, Waterfront |
| Garage | Double width or more, Fitted, Heated |
| Heating energy | Electricity |
| Available services | Fire detector |
| Topography | Flat |
| Parking | Garage, Outdoor |
| Hearth stove | Gaz fireplace, Other |
| Pool | Inground |
| Landscaping | Land / Yard lined with hedges, Landscape |
| Sewage system | Municipal sewer |
| Water supply | Municipality |
| View | Panoramic, Water |
| Restrictions/Permissions | Pets allowed |
| Driveway | Plain paving stone |
| Foundation | Poured concrete |
| Zoning | Residential |
marital
age
household income
Age of Immigration
common languages
education
ownership
Gender
construction date
Occupied Dwellings
employment
transportation to work
work location
| BUILDING | |
|---|---|
| Type | Two or more storey |
| Style | Detached |
| Dimensions | 52.1x64.7 P |
| Lot Size | 24,343 PC |
| Floors | 0 |
| Year Constructed | 1994 |
| EVALUATION | |
|---|---|
| Year | 2024 |
| Lot | $ 865,000 |
| Building | $ 1,774,200 |
| Total | $ 2,639,200 |
| EXPENSES | |
|---|---|
| Energy cost | $ 6910 / year |
| Municipal Taxes (2024) | $ 17048 / year |
| School taxes (2024) | $ 2167 / year |

