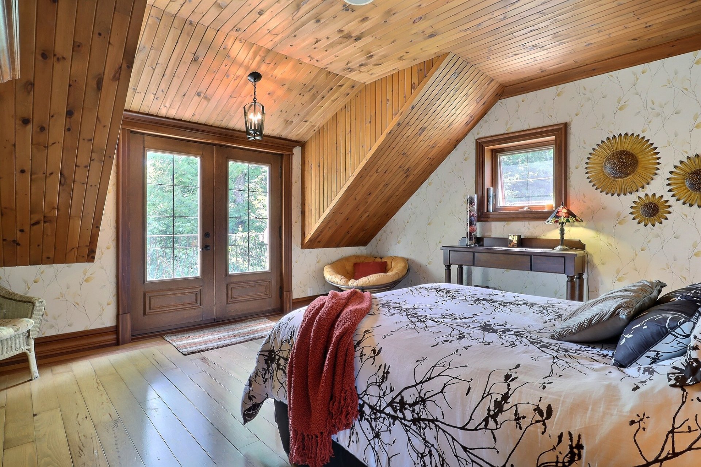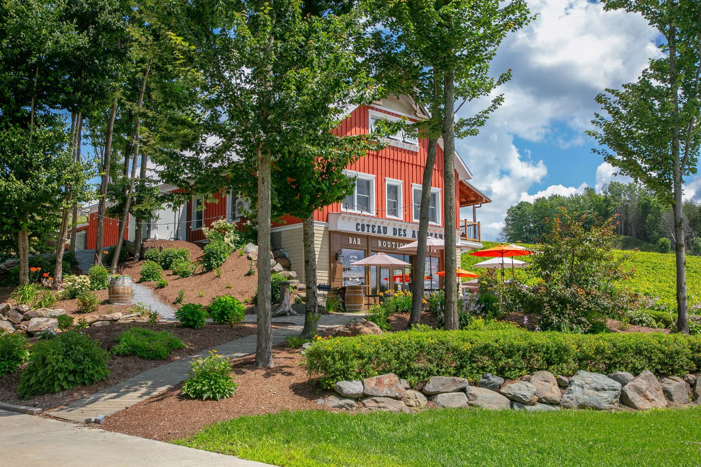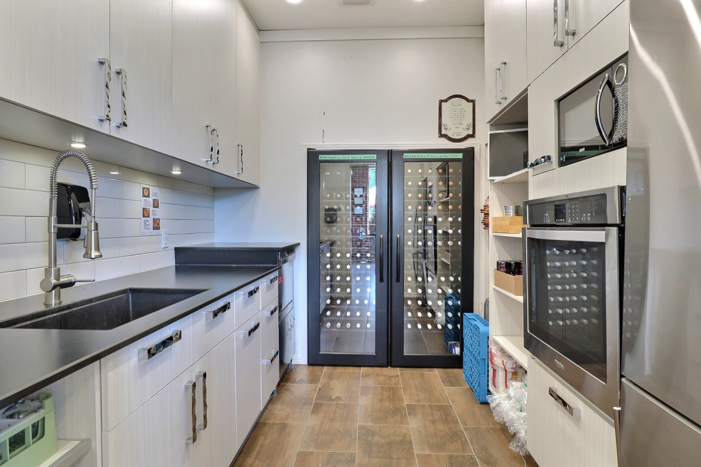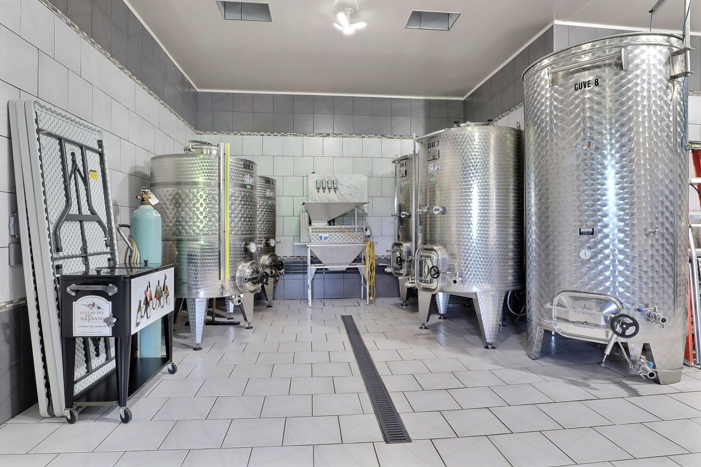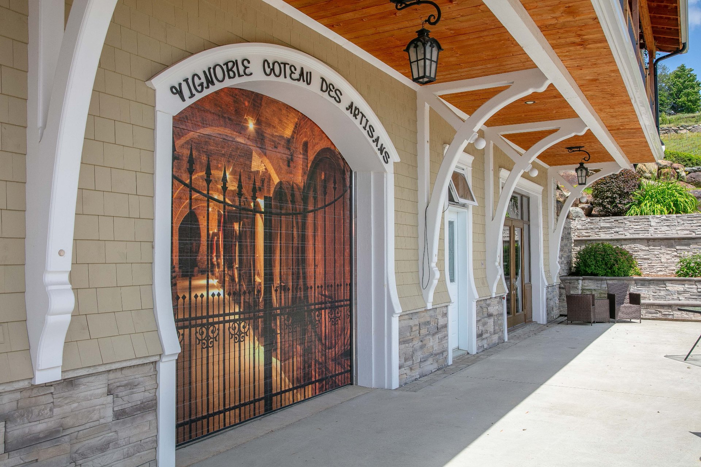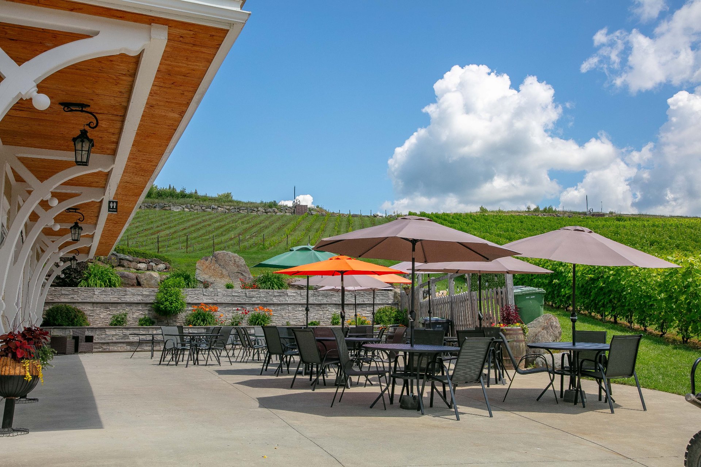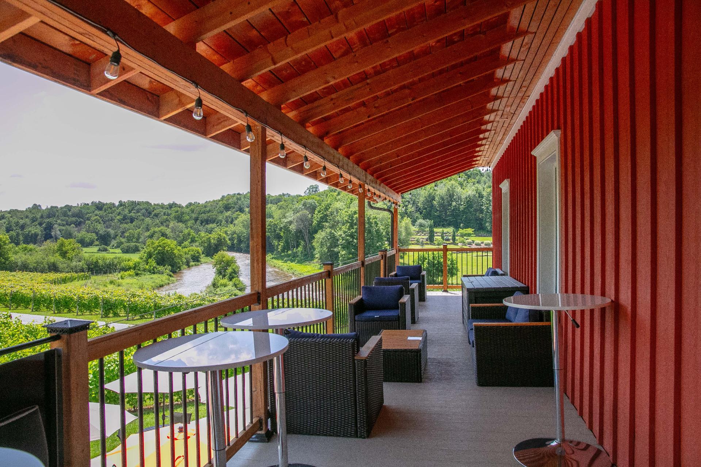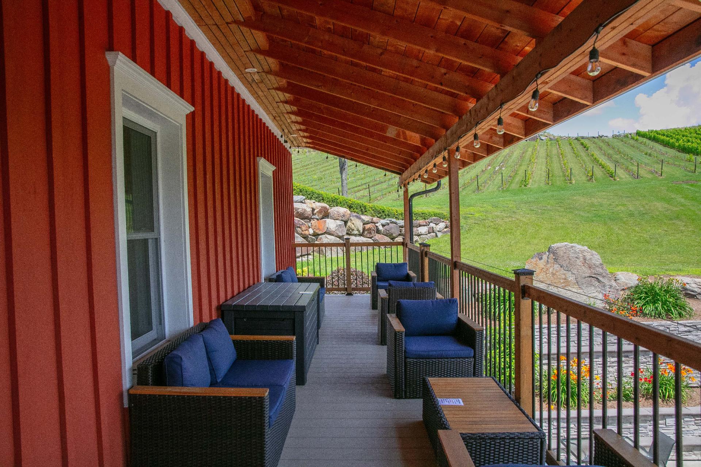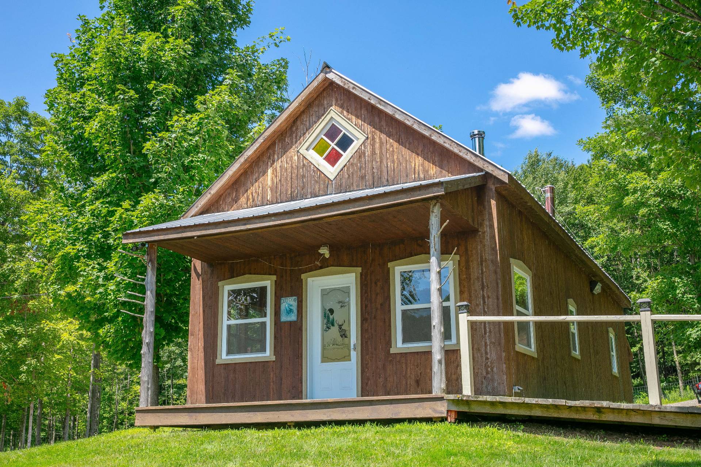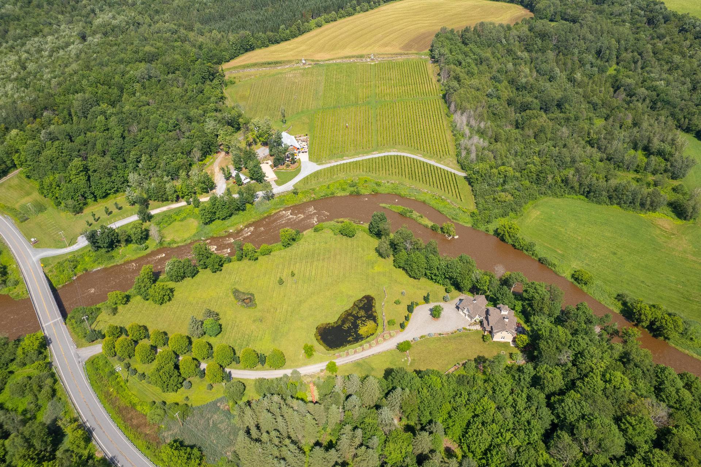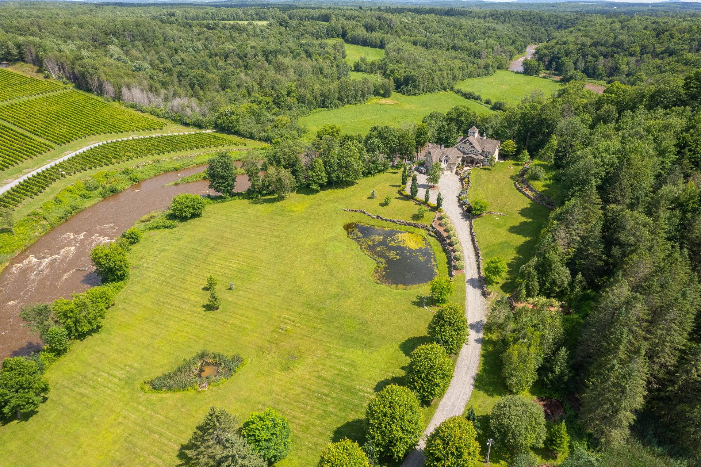- Follow Us:
- 438-387-5743
Broker's Remark
** VINEYARD FOR SALE IN MONTÉRÉGIE ! **Welcome to the realm of elegance and refinement, where this sumptuous eco-energetic residence meets the prestigious Coteau des Artisans Vineyard in Béthanie, Montérégie. This exceptional property sprawls across more than 35 rolling acres along the majestic Rivière Noire, offering a breathtaking natural spectacle. Make this exceptional site yours, contact us now!
Addendum
VINEYARD FOR SALE IN MONTÉRÉGIE !
**Unique Opportunities**
Various possibilities await you on this enchanting site.
Whether you wish to operate the winery or utilize this
exceptional place differently, dare to contact us. A
spacious tasting room, welcoming terraces, a sugar shack
with over 1100 taps, and even the possibility of setting up
a chapel for weddings make this estate a blank canvas for
your unique aspirations. Explore the opportunities that
unfold before you and be captivated by the uniqueness of
this exceptional place.
Details of property ;
Intimate Master Suite | 10-Foot Ceilings | Veranda &
Panoramic View:
The intimate master suite, nestled for privacy, provides a
private escape with its own veranda offering stunning views
of the water and surrounding nature. A Juliette-style
balcony adds a romantic touch to the setting.
Indoor Observatory | 360-Degree View:
A spiral staircase reaching a height of 16'9" leads to an
indoor observatory, providing a spectacular 360-degree view
of the surrounding landscape. A true gem for enthusiasts of
breathtaking panoramas.
Complete Upstairs Suites with Private Balconies:
Two complete upstairs suites, each with its own bathroom
and private balcony, allow you to wake up every day to
magnificent views of the water and nature. A luxury
reserved for the privileged.
Impressive and Versatile Living Space:
High ceilings, especially in the cathedral-style living
room with over 21 feet in height, create a grand
atmosphere. Radiant heated floors in the master suite and
on the garden level, the bar, and the exceptional grounds
offer numerous possibilities, with convenient access to the
double attached garage of the main property.
*Coteau des Artisans Vineyard - A Viticultural Jewel:
The sale of this property includes the renowned Coteau des
Artisans Vineyard, an award-winning estate with 10,000
vines. The three-level wine cellar, the distinctive amphora
room, and the bright boutique create a unique wine
experience. A consumption permit for 700 guests, extensive
parking, radiant heated floors on the ground and second
floor add to the appeal.
Make this exceptional site yours, contact us now!
#ESTATE FOR SALE
#VINEYARD IN QUÉBEC
#VINEYARD IN MONTÉRÉGIE
#VINEYARD IN ESTRIE
#VINEYARD FOR SALE
| BUILDING | |
|---|---|
| Type | Two or more storey |
| Style | Detached |
| Dimensions | 32.3x86.4 P |
| Lot Size | 1,530,290 PC |
| Floors | 0 |
| Year Constructed | 2009 |
| EVALUATION | |
|---|---|
| Year | 2024 |
| Lot | $ 68,900 |
| Building | $ 1,150,500 |
| Total | $ 1,219,400 |
| EXPENSES | |
|---|---|
| Energy cost | $ 4847 / year |
| Municipal Taxes (2024) | $ 6255 / year |
| School taxes (2024) | $ 965 / year |
| ROOM DETAILS | |||
|---|---|---|---|
| Room | Dimensions | Level | Flooring |
| Hallway | 14.0 x 5.0 P | Ground Floor | Slate |
| Washroom | 4.0 x 5.0 P | Ground Floor | Slate |
| Living room | 18.11 x 16.0 P | Ground Floor | Wood |
| Dining room | 11.0 x 15.0 P | Ground Floor | Wood |
| Kitchen | 18.0 x 14.0 P | Ground Floor | Wood |
| Other | 4.10 x 12.0 P | Ground Floor | Wood |
| Primary bedroom | 19.0 x 14.0 P | Ground Floor | Wood |
| Walk-in closet | 6.0 x 24.0 P | Ground Floor | Wood |
| Bathroom | 12.0 x 16.0 P | Ground Floor | Ceramic tiles |
| Veranda | 15.0 x 8.0 P | Ground Floor | Concrete |
| Other | 11.7 x 9.0 P | Ground Floor | Wood |
| Other | 14.0 x 15.0 P | Ground Floor | Wood |
| Home office | 15.0 x 16.0 P | 2nd Floor | Wood |
| Bedroom | 14.0 x 15.0 P | 2nd Floor | Wood |
| Bathroom | 5.0 x 10.0 P | 2nd Floor | Ceramic tiles |
| Bedroom | 11.0 x 21.0 P | 2nd Floor | Wood |
| Other | 4.0 x 6.8 P | 2nd Floor | Wood |
| Bathroom | 7.7 x 12.0 P | 2nd Floor | Ceramic tiles |
| Other | 9.0 x 9.0 P | 3rd Floor | Wood |
| Washroom | 6.0 x 6.0 P | RJ | Ceramic tiles |
| Laundry room | 15.0 x 9.0 P | RJ | Ceramic tiles |
| Family room | 25.0 x 24.0 P | RJ | Concrete |
| Other | 16.0 x 14.0 P | RJ | Wood |
| Other | 15.0 x 7.0 P | RJ | Concrete |
| CHARACTERISTICS | |
|---|---|
| Driveway | Double width or more, Double width or more, Double width or more, Double width or more, Double width or more |
| Landscaping | Landscape, Landscape, Landscape, Landscape, Landscape |
| Cupboard | Wood, Wood, Wood, Wood, Wood |
| Heating system | Other, Radiant, Other, Radiant, Other, Radiant, Other, Radiant, Other, Radiant |
| Water supply | Surface well, Surface well, Surface well, Surface well, Surface well |
| Heating energy | Electricity, Electricity, Electricity, Electricity, Electricity |
| Equipment available | Other, Private balcony, Other, Private balcony, Other, Private balcony, Other, Private balcony, Other, Private balcony |
| Windows | Aluminum, Wood, Aluminum, Wood, Aluminum, Wood, Aluminum, Wood, Aluminum, Wood |
| Foundation | Other, Poured concrete, Other, Poured concrete, Other, Poured concrete, Other, Poured concrete, Other, Poured concrete |
| Hearth stove | Wood fireplace, Wood fireplace, Wood fireplace, Wood fireplace, Wood fireplace |
| Garage | Attached, Heated, Double width or more, Attached, Heated, Double width or more, Attached, Heated, Double width or more, Attached, Heated, Double width or more, Attached, Heated, Double width or more |
| Siding | Other, Stone, Other, Stone, Other, Stone, Other, Stone, Other, Stone |
| Distinctive features | Water access, Other, No neighbours in the back, Wooded lot: hardwood trees, Waterfront, Water access, Other, No neighbours in the back, Wooded lot: hardwood trees, Waterfront, Water access, Other, No neighbours in the back, Wooded lot: hardwood trees, Waterfront, Water access, Other, No neighbours in the back, Wooded lot: hardwood trees, Waterfront, Water access, Other, No neighbours in the back, Wooded lot: hardwood trees, Waterfront |
| Proximity | Highway, Elementary school, Bicycle path, Highway, Elementary school, Bicycle path, Highway, Elementary school, Bicycle path, Highway, Elementary school, Bicycle path, Highway, Elementary school, Bicycle path |
| Bathroom / Washroom | Adjoining to primary bedroom, Seperate shower, Adjoining to primary bedroom, Seperate shower, Adjoining to primary bedroom, Seperate shower, Adjoining to primary bedroom, Seperate shower, Adjoining to primary bedroom, Seperate shower |
| Basement | 6 feet and over, Partially finished, Other, Separate entrance, 6 feet and over, Partially finished, Other, Separate entrance, 6 feet and over, Partially finished, Other, Separate entrance, 6 feet and over, Partially finished, Other, Separate entrance, 6 feet and over, Partially finished, Other, Separate entrance |
| Parking | Outdoor, Garage, Outdoor, Garage, Outdoor, Garage, Outdoor, Garage, Outdoor, Garage |
| Sewage system | Purification field, Septic tank, Purification field, Septic tank, Purification field, Septic tank, Purification field, Septic tank, Purification field, Septic tank |
| Roofing | Asphalt shingles, Asphalt shingles, Asphalt shingles, Asphalt shingles, Asphalt shingles |
| Topography | Other, Steep, Sloped, Flat, Other, Steep, Sloped, Flat, Other, Steep, Sloped, Flat, Other, Steep, Sloped, Flat, Other, Steep, Sloped, Flat |
| View | Other, Water, Panoramic, Other, Water, Panoramic, Other, Water, Panoramic, Other, Water, Panoramic, Other, Water, Panoramic |
| Zoning | Agricultural, Commercial, Industrial, Residential, Vacationing area, Forest, Recreational and tourism, Agricultural, Commercial, Industrial, Residential, Vacationing area, Forest, Recreational and tourism, Agricultural, Commercial, Industrial, Residential, Vacationing area, Forest, Recreational and tourism, Agricultural, Commercial, Industrial, Residential, Vacationing area, Forest, Recreational and tourism, Agricultural, Commercial, Industrial, Residential, Vacationing area, Forest, Recreational and tourism |
marital
age
household income
Age of Immigration
common languages
education
ownership
Gender
construction date
Occupied Dwellings
employment
transportation to work
work location
| BUILDING | |
|---|---|
| Type | Two or more storey |
| Style | Detached |
| Dimensions | 32.3x86.4 P |
| Lot Size | 1,530,290 PC |
| Floors | 0 |
| Year Constructed | 2009 |
| EVALUATION | |
|---|---|
| Year | 2024 |
| Lot | $ 68,900 |
| Building | $ 1,150,500 |
| Total | $ 1,219,400 |
| EXPENSES | |
|---|---|
| Energy cost | $ 4847 / year |
| Municipal Taxes (2024) | $ 6255 / year |
| School taxes (2024) | $ 965 / year |
















































