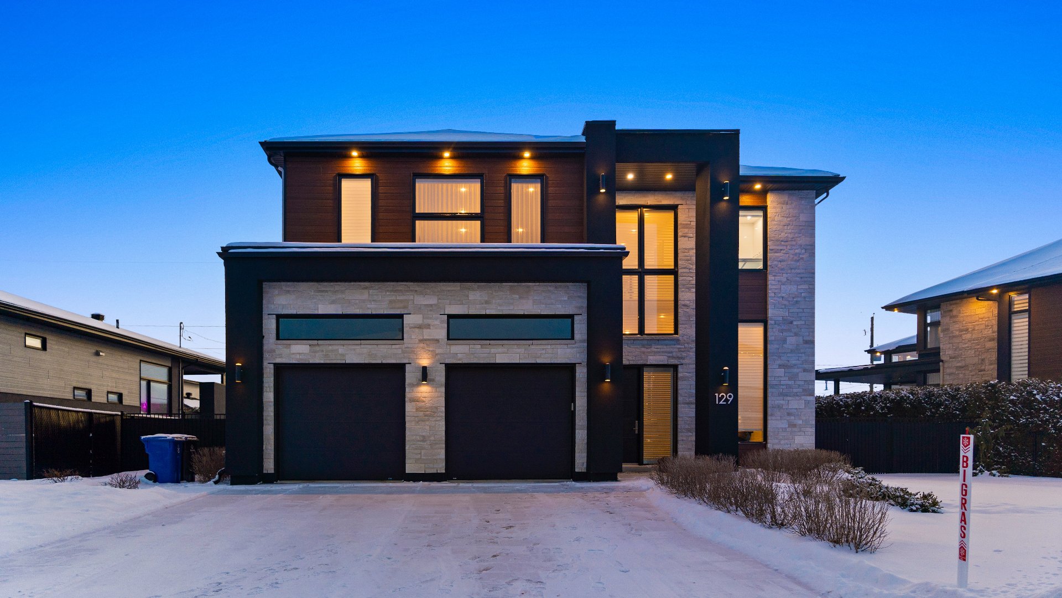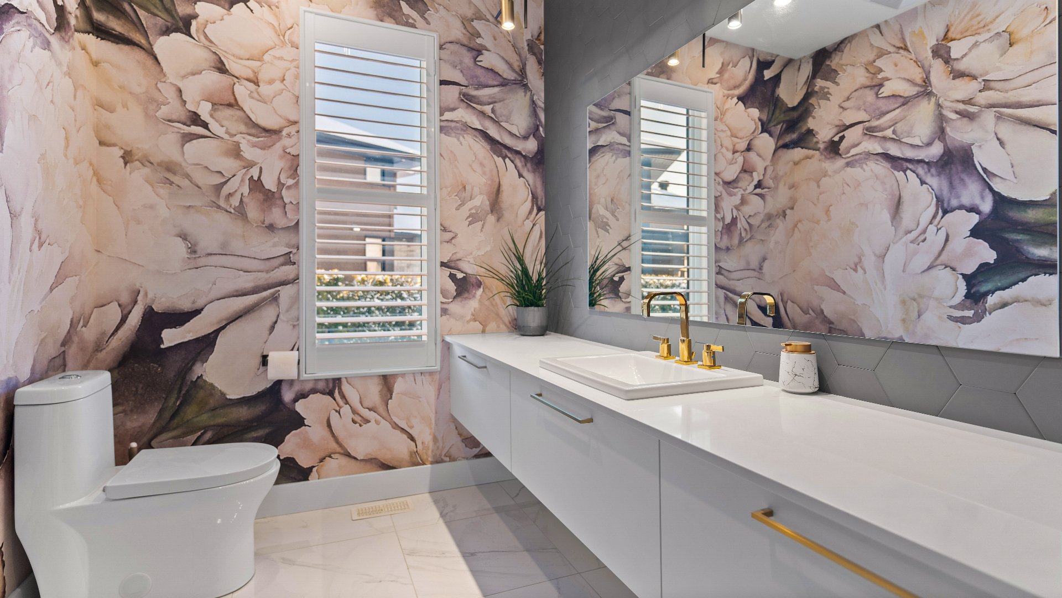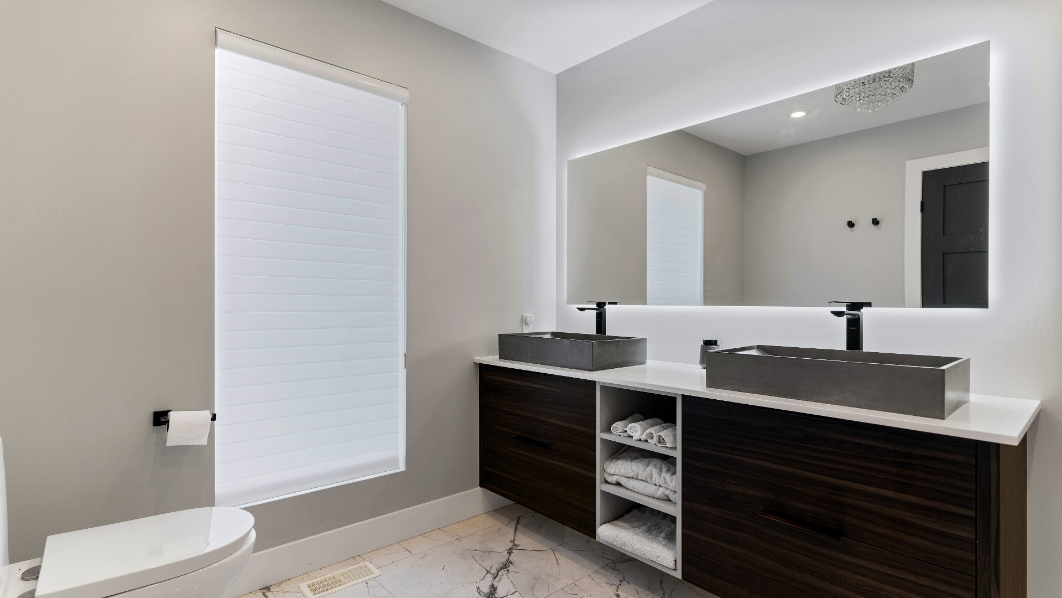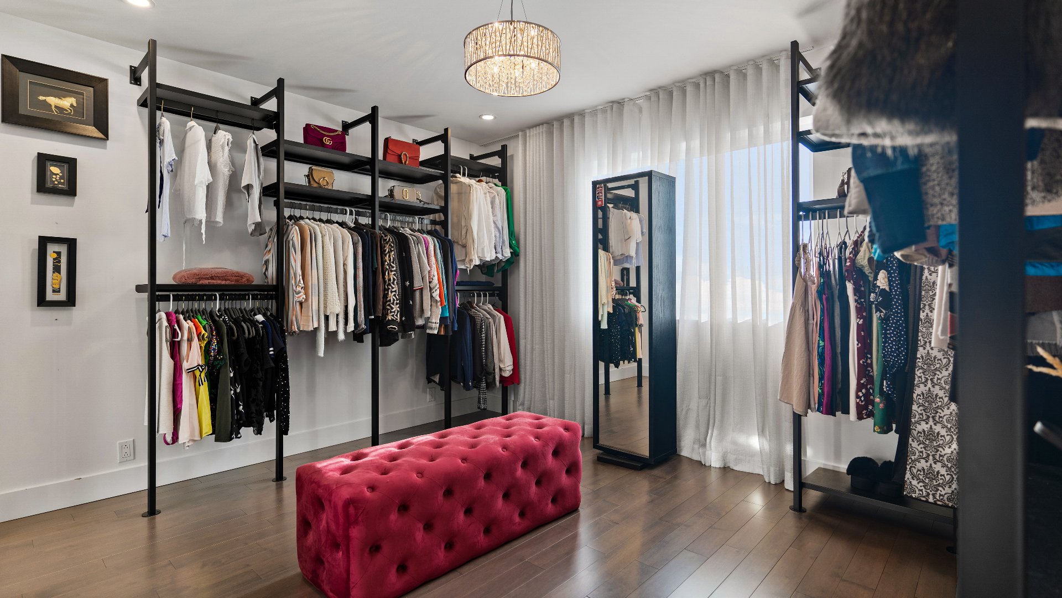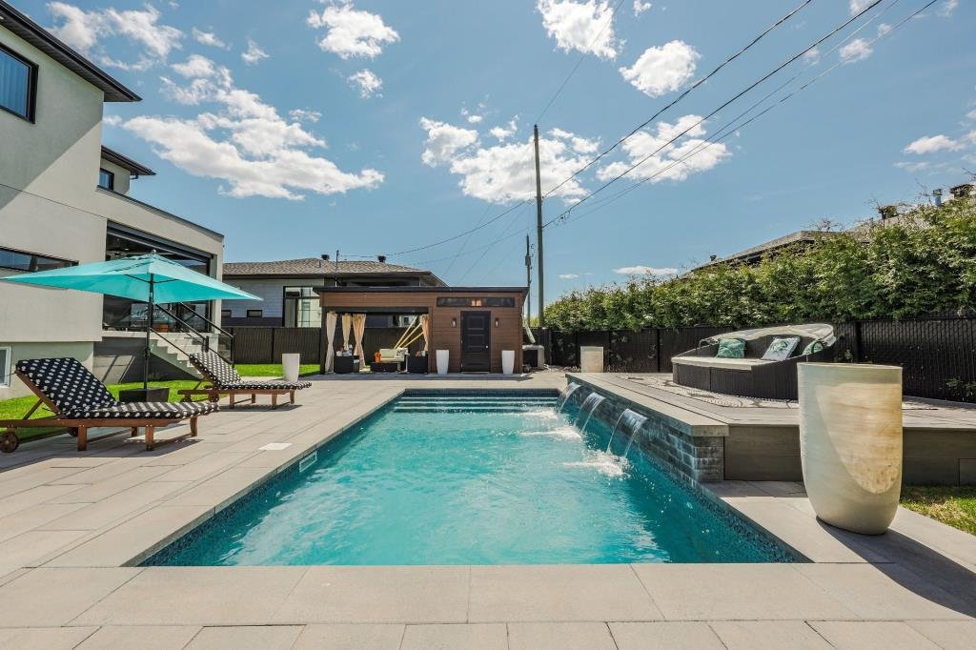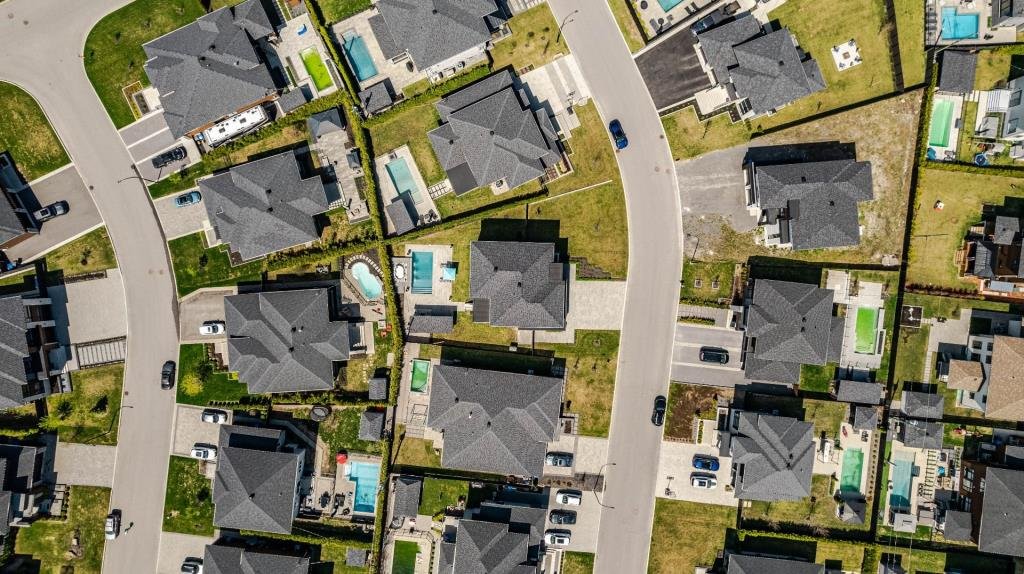- Follow Us:
- 438-387-5743
Broker's Remark
Exceptional residence located in Sentiers du Maréchal on a magnificent 9673 ft² lot. This prestigious home built in 2020 offers remarkable architecture, high-end materials, monumental ceilings and luminous spaces. With 5 bedrooms, 3.5 bathrooms, a high-end kitchen with quartz island, walk-in pantry, glassed-in wine cellar, landscaped courtyard with heated in-ground saltwater pool, generator and double garage, every detail has been thought of for your comfort. Close to aut. 15, Blainville train station, schools, parks, golf courses and services, this turnkey jewel will charm you!
Addendum
This prestigious residence will seduce you from the moment
you enter, thanks to its refined design and abundant
natural light. Combining modernity and warmth, its interior
has been carefully designed by Pascal Girouard of Eclectik
Design, offering elegant, functional spaces full of charm.
First floor
* Entrance hall: large, practical and welcoming walk-in
closet.
* Open area: Impressive living room with monumental
ceiling, elegant chandeliers, gas fireplace on decorative
wall and huge windows flooding the space with light.
* Dining room: Elegant with integrated glass pantry.
* Kitchen: Top-of-the-line kitchen with quartz island, Café
appliances, spacious pantry and ample storage.
* Powder room: Heated floor and impeccable finish.
Upper floor
* Master bedroom: Spacious and warm, with custom walk-in
closet and en suite bathroom (double glass shower, heated
floors, double sink).
* Secondary bedrooms: Two beautiful bedrooms, one used as a
walk-in closet and the other decorated with Missoni
wallpaper.
* Bathroom: Glass shower, freestanding bathtub, heated
floor and storage.
* Laundry room: Functional with storage and sink.
Basement
* Living space: beautifully appointed family room and
playroom.
* Additional bedrooms: Two bedrooms, one used as an office
with wall unit ideal for telecommuting.
* Bathroom: Glass-enclosed shower and convenient storage.
Exterior courtyard
* A veritable oasis, with paving stones, in-ground
saltwater heated pool, garden shed and electric solar
blankets for optimum comfort.
Other features
* Professional awnings (including exterior solar shades).
* Custom closets, California Closet style.
* Installation for electric car plug.
* Kohler 18.5 kba generator.
* Optimized storage and high-end inclusions.
* SONOS sound system on main floor, basement and patio.
Exceptional turnkey property ready to welcome you!
INCLUDED
Light fixtures, curtain rods, blinds & curtains, electric blinds, dishwasher, refrigerator, stove, alarm system, ceiling-mounted speakers, TV stands, storeroom, electric garage door opener, central vacuum & acc., air exchanger, Water heater, in-ground pool & acc. (salt+heated), garden shed, Kholer 18.5 kba generator, wall unit in basement office, 2 Sonos bars & 2 mounts, 3 TVs on the main floor, garage cabinets, storage system in bedroom
EXCLUDED
3 TVs in the basement and upstairs, storage system in small bedroom upstairs, washer, dryer, 1 Sonos sound bars, 1 Sonos boosters, mirrors in living room.
| BUILDING | |
|---|---|
| Type | Two or more storey |
| Style | Detached |
| Dimensions | 49.8x45.5 P |
| Lot Size | 9,674 PC |
| Floors | 0 |
| Year Constructed | 2020 |
| EVALUATION | |
|---|---|
| Year | 2025 |
| Lot | $ 419,000 |
| Building | $ 977,900 |
| Total | $ 1,396,900 |
| EXPENSES | |
|---|---|
| Municipal Taxes (2024) | $ 6384 / year |
| School taxes (2024) | $ 779 / year |
| ROOM DETAILS | |||
|---|---|---|---|
| Room | Dimensions | Level | Flooring |
| Hallway | 9.1 x 6.1 P | Ground Floor | Ceramic tiles |
| Walk-in closet | 8.8 x 8.3 P | Ground Floor | Ceramic tiles |
| Living room | 22.3 x 13.6 P | Ground Floor | Wood |
| Dining room | 13.10 x 13.6 P | Ground Floor | Wood |
| Kitchen | 19.7 x 9.6 P | Ground Floor | Wood |
| Walk-in closet | 9 x 5.10 P | Ground Floor | Wood |
| Washroom | 8.10 x 6.8 P | Ground Floor | Ceramic tiles |
| Primary bedroom | 20.7 x 13.5 P | 2nd Floor | Wood |
| Bedroom | 12.10 x 12.9 P | 2nd Floor | Wood |
| Bedroom | 12.10 x 12.8 P | 2nd Floor | Wood |
| Bathroom | 13.9 x 9 P | 2nd Floor | Ceramic tiles |
| Bathroom | 12.4 x 7.10 P | 2nd Floor | Ceramic tiles |
| Laundry room | 9 x 8.3 P | 2nd Floor | Ceramic tiles |
| Family room | 21.4 x 13 P | Basement | Floating floor |
| Playroom | 17.6 x 10.6 P | Basement | Floating floor |
| Bedroom | 12.4 x 10.3 P | Basement | Floating floor |
| Bedroom | 12.3 x 10.3 P | Basement | Floating floor |
| Bathroom | 9.9 x 6.4 P | Basement | Ceramic tiles |
| CHARACTERISTICS | |
|---|---|
| Driveway | Plain paving stone, Plain paving stone, Plain paving stone, Plain paving stone, Plain paving stone |
| Landscaping | Fenced, Landscape, Fenced, Landscape, Fenced, Landscape, Fenced, Landscape, Fenced, Landscape |
| Heating system | Air circulation, Radiant, Air circulation, Radiant, Air circulation, Radiant, Air circulation, Radiant, Air circulation, Radiant |
| Water supply | Municipality, Municipality, Municipality, Municipality, Municipality |
| Heating energy | Electricity, Natural gas, Electricity, Natural gas, Electricity, Natural gas, Electricity, Natural gas, Electricity, Natural gas |
| Equipment available | Central vacuum cleaner system installation, Ventilation system, Electric garage door, Central air conditioning, Private yard, Central vacuum cleaner system installation, Ventilation system, Electric garage door, Central air conditioning, Private yard, Central vacuum cleaner system installation, Ventilation system, Electric garage door, Central air conditioning, Private yard, Central vacuum cleaner system installation, Ventilation system, Electric garage door, Central air conditioning, Private yard, Central vacuum cleaner system installation, Ventilation system, Electric garage door, Central air conditioning, Private yard |
| Windows | PVC, PVC, PVC, PVC, PVC |
| Foundation | Poured concrete, Poured concrete, Poured concrete, Poured concrete, Poured concrete |
| Hearth stove | Gaz fireplace, Gaz fireplace, Gaz fireplace, Gaz fireplace, Gaz fireplace |
| Garage | Attached, Heated, Double width or more, Attached, Heated, Double width or more, Attached, Heated, Double width or more, Attached, Heated, Double width or more, Attached, Heated, Double width or more |
| Siding | Other, Brick, Stucco, Other, Brick, Stucco, Other, Brick, Stucco, Other, Brick, Stucco, Other, Brick, Stucco |
| Pool | Other, Heated, Inground, Other, Heated, Inground, Other, Heated, Inground, Other, Heated, Inground, Other, Heated, Inground |
| Proximity | Highway, Golf, Park - green area, Elementary school, High school, Public transport, Bicycle path, Cross-country skiing, Daycare centre, Highway, Golf, Park - green area, Elementary school, High school, Public transport, Bicycle path, Cross-country skiing, Daycare centre, Highway, Golf, Park - green area, Elementary school, High school, Public transport, Bicycle path, Cross-country skiing, Daycare centre, Highway, Golf, Park - green area, Elementary school, High school, Public transport, Bicycle path, Cross-country skiing, Daycare centre, Highway, Golf, Park - green area, Elementary school, High school, Public transport, Bicycle path, Cross-country skiing, Daycare centre |
| Bathroom / Washroom | Adjoining to primary bedroom, Seperate shower, Adjoining to primary bedroom, Seperate shower, Adjoining to primary bedroom, Seperate shower, Adjoining to primary bedroom, Seperate shower, Adjoining to primary bedroom, Seperate shower |
| Available services | Fire detector, Fire detector, Fire detector, Fire detector, Fire detector |
| Basement | 6 feet and over, Finished basement, 6 feet and over, Finished basement, 6 feet and over, Finished basement, 6 feet and over, Finished basement, 6 feet and over, Finished basement |
| Parking | Outdoor, Garage, Outdoor, Garage, Outdoor, Garage, Outdoor, Garage, Outdoor, Garage |
| Sewage system | Municipal sewer, Municipal sewer, Municipal sewer, Municipal sewer, Municipal sewer |
| Window type | Crank handle, Crank handle, Crank handle, Crank handle, Crank handle |
| Roofing | Other, Other, Other, Other, Other |
| Topography | Flat, Flat, Flat, Flat, Flat |
| Zoning | Residential, Residential, Residential, Residential, Residential |
marital
age
household income
Age of Immigration
common languages
education
ownership
Gender
construction date
Occupied Dwellings
employment
transportation to work
work location
| BUILDING | |
|---|---|
| Type | Two or more storey |
| Style | Detached |
| Dimensions | 49.8x45.5 P |
| Lot Size | 9,674 PC |
| Floors | 0 |
| Year Constructed | 2020 |
| EVALUATION | |
|---|---|
| Year | 2025 |
| Lot | $ 419,000 |
| Building | $ 977,900 |
| Total | $ 1,396,900 |
| EXPENSES | |
|---|---|
| Municipal Taxes (2024) | $ 6384 / year |
| School taxes (2024) | $ 779 / year |

