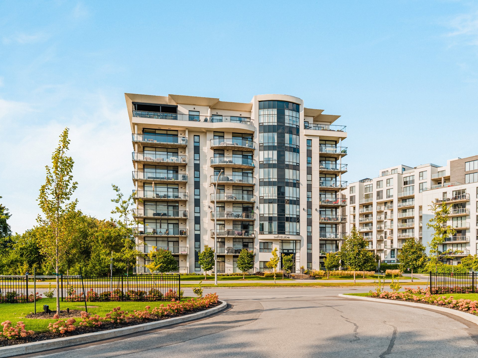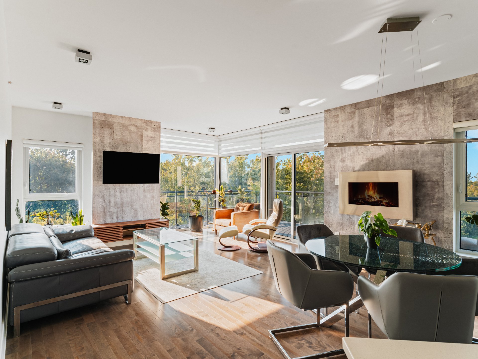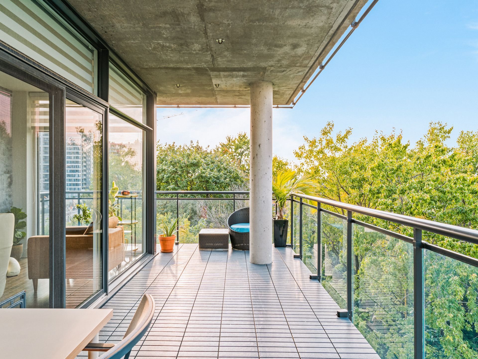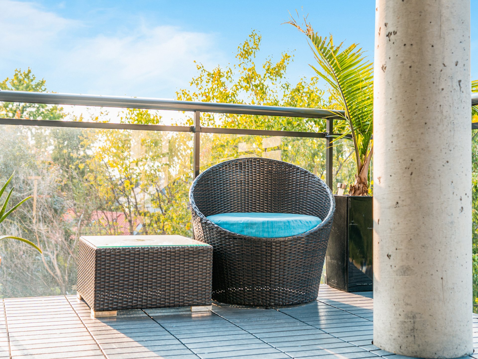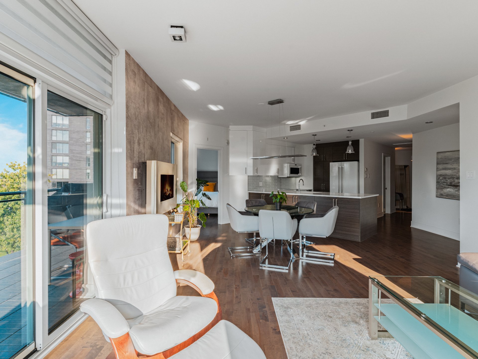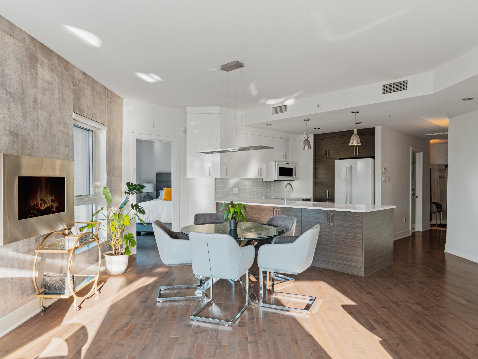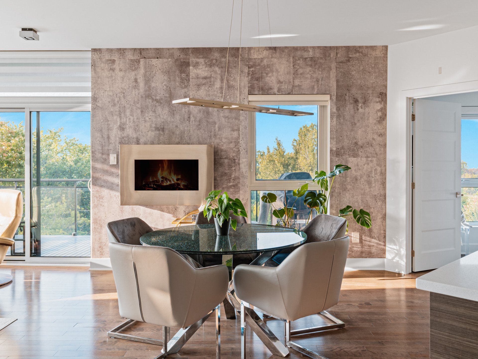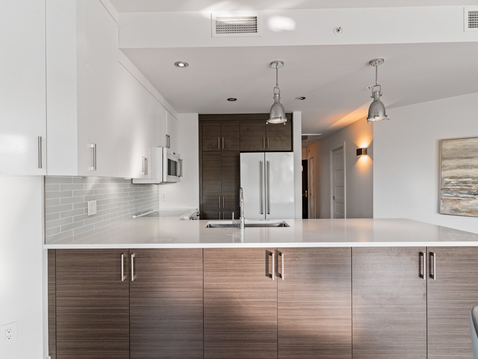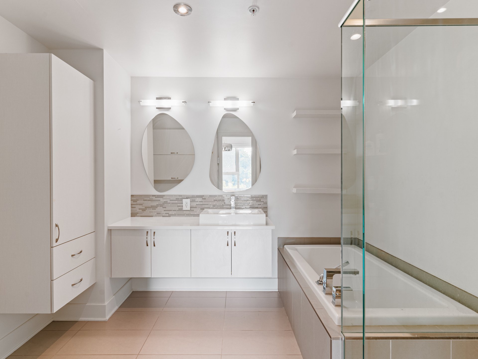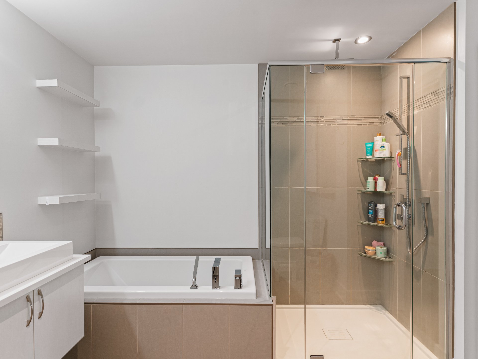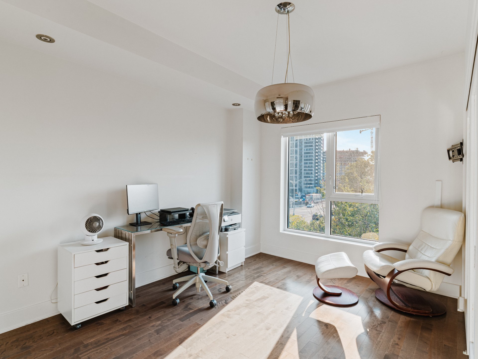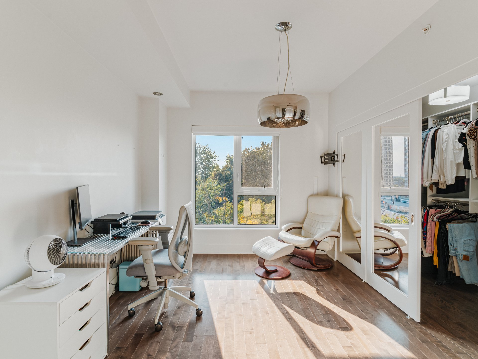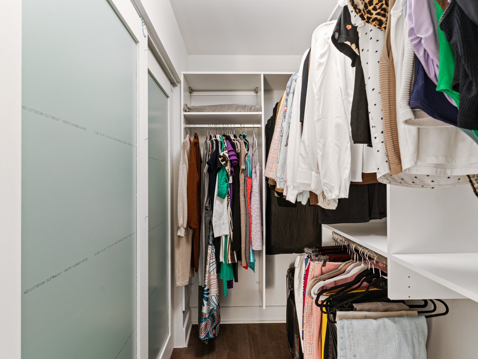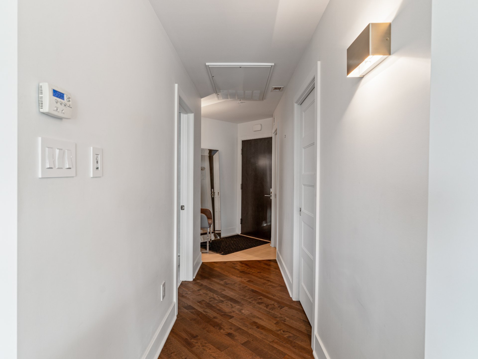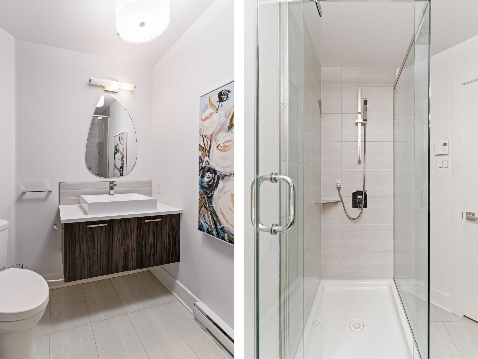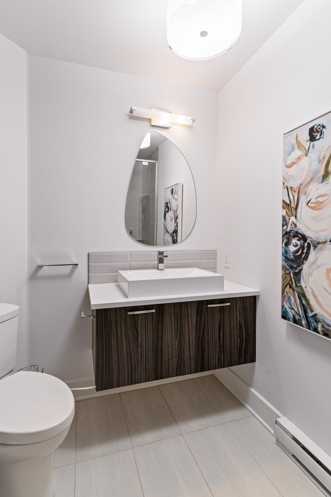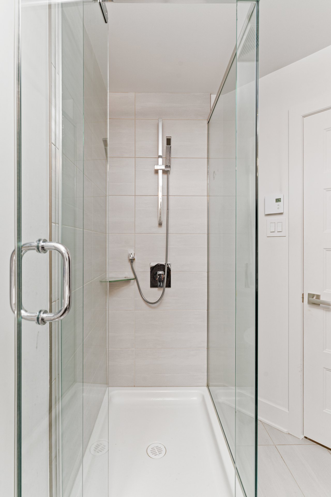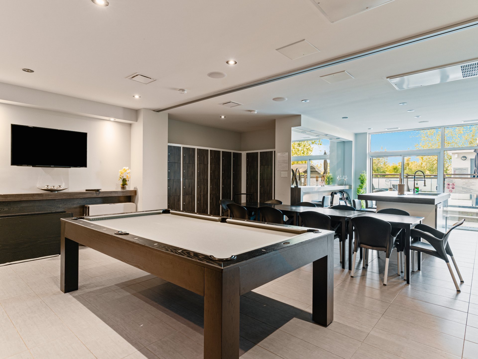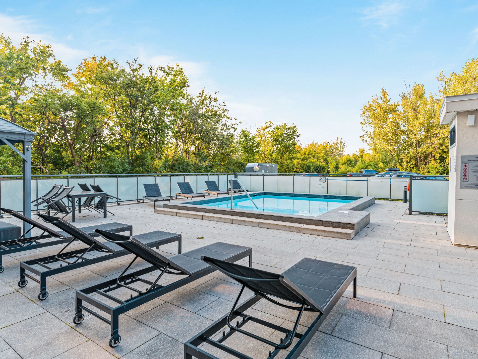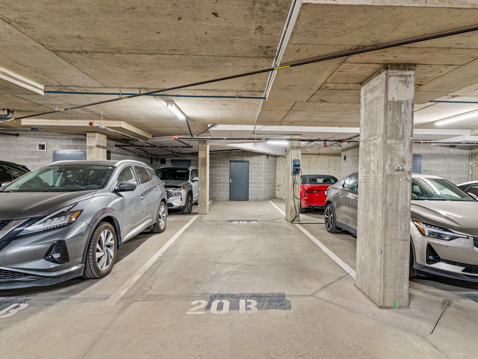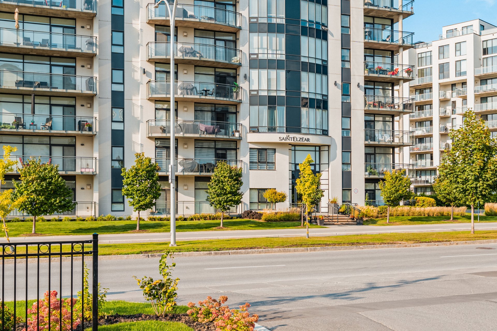- Follow Us:
- 438-387-5743
Broker's Remark
Luxury condo in Laval including an open concept kitchen, living room and dining room with access to a large private balcony. It has 2 bedrooms, 2 bathrooms, and offers access to an outdoor pool, a community room, as well as a heated garage in the basement. Ideally located close to the A15 and A440 motorways.The condo is available immediately for quick occupancy.
Addendum
Luxurious condo in Laval, offering an elegant and modern
living environment, close to all amenities: shops, schools,
public transportation and highways. This spacious 2
bedrooms, including a master suite with en-suite bathroom,
also includes a second bathroom, a bright living room, a
convivial dining room, and an open kitchen. The large
balcony terrace offers a breathtaking view of the wooded
area. The high ceilings and quality materials add a touch
of refinement, while the large windows flood the space with
natural light. The kitchen is fully equipped with its
quartz countertops which makes maintenance easy. The condo
is available immediately for quick occupancy.
INCLUDED
Stove, Refrigerator, Dishwasher, Wine cellar, Washer and dryer, Central vacuum, Natural gas BBQ, Shelf in the garage locker, Central vacuum system.
EXCLUDED
Seller's personal belongings
| BUILDING | |
|---|---|
| Type | Apartment |
| Style | Detached |
| Dimensions | 0x0 |
| Lot Size | 0 |
| Floors | 9 |
| Year Constructed | 2015 |
| EVALUATION | |
|---|---|
| Year | 2025 |
| Lot | $ 42,000 |
| Building | $ 556,100 |
| Total | $ 598,100 |
| EXPENSES | |
|---|---|
| Energy cost | $ 1130 / year |
| Co-ownership fees | $ 7812 / year |
| Municipal Taxes (2025) | $ 3928 / year |
| School taxes (2024) | $ 422 / year |
| ROOM DETAILS | |||
|---|---|---|---|
| Room | Dimensions | Level | Flooring |
| Hallway | 5.6 x 7.9 P | 4th Floor | |
| Bathroom | 8.2 x 9.5 P | 4th Floor | |
| Laundry room | 6.10 x 5.6 P | 4th Floor | |
| Kitchen | 8.5 x 10.2 P | 4th Floor | |
| Dining room | 14.10 x 14.6 P | 4th Floor | |
| Living room | 14.10 x 15.1 P | 4th Floor | |
| Primary bedroom | 14.7 x 14.3 P | 4th Floor | |
| Walk-in closet | 10.0 x 4.4 P | 4th Floor | |
| Bathroom | 9.7 x 10.2 P | 4th Floor | |
| Bedroom | 13.1 x 11.0 P | 4th Floor | |
| Walk-in closet | 6.0 x 5.4 P | 4th Floor | |
| CHARACTERISTICS | |
|---|---|
| Landscaping | Landscape |
| Heating system | Air circulation, Electric baseboard units |
| Water supply | Municipality |
| Equipment available | Central vacuum cleaner system installation, Entry phone, Ventilation system, Central air conditioning, Private balcony |
| Easy access | Elevator |
| Hearth stove | Gaz fireplace |
| Garage | Attached, Heated, Fitted, Tandem |
| Pool | Heated, Inground |
| Proximity | Highway, Cegep, Golf, Hospital, Park - green area, Elementary school, High school, Public transport, University, Daycare centre, Réseau Express Métropolitain (REM) |
| Bathroom / Washroom | Adjoining to primary bedroom, Seperate shower |
| Parking | Outdoor, Garage |
| Sewage system | Municipal sewer |
| Topography | Flat |
| Zoning | Residential |
| Available services | Balcony/terrace, Common areas, Outdoor pool |
| Option of leased parking | Garage |
marital
age
household income
Age of Immigration
common languages
education
ownership
Gender
construction date
Occupied Dwellings
employment
transportation to work
work location
| BUILDING | |
|---|---|
| Type | Apartment |
| Style | Detached |
| Dimensions | 0x0 |
| Lot Size | 0 |
| Floors | 9 |
| Year Constructed | 2015 |
| EVALUATION | |
|---|---|
| Year | 2025 |
| Lot | $ 42,000 |
| Building | $ 556,100 |
| Total | $ 598,100 |
| EXPENSES | |
|---|---|
| Energy cost | $ 1130 / year |
| Co-ownership fees | $ 7812 / year |
| Municipal Taxes (2025) | $ 3928 / year |
| School taxes (2024) | $ 422 / year |

