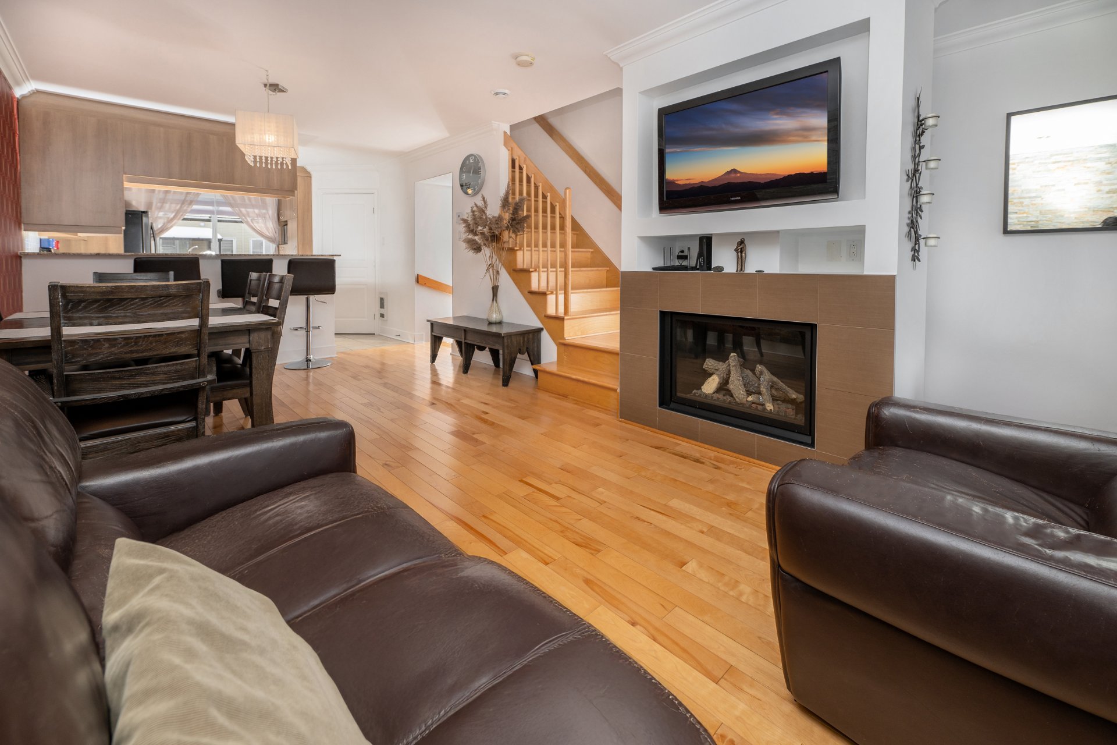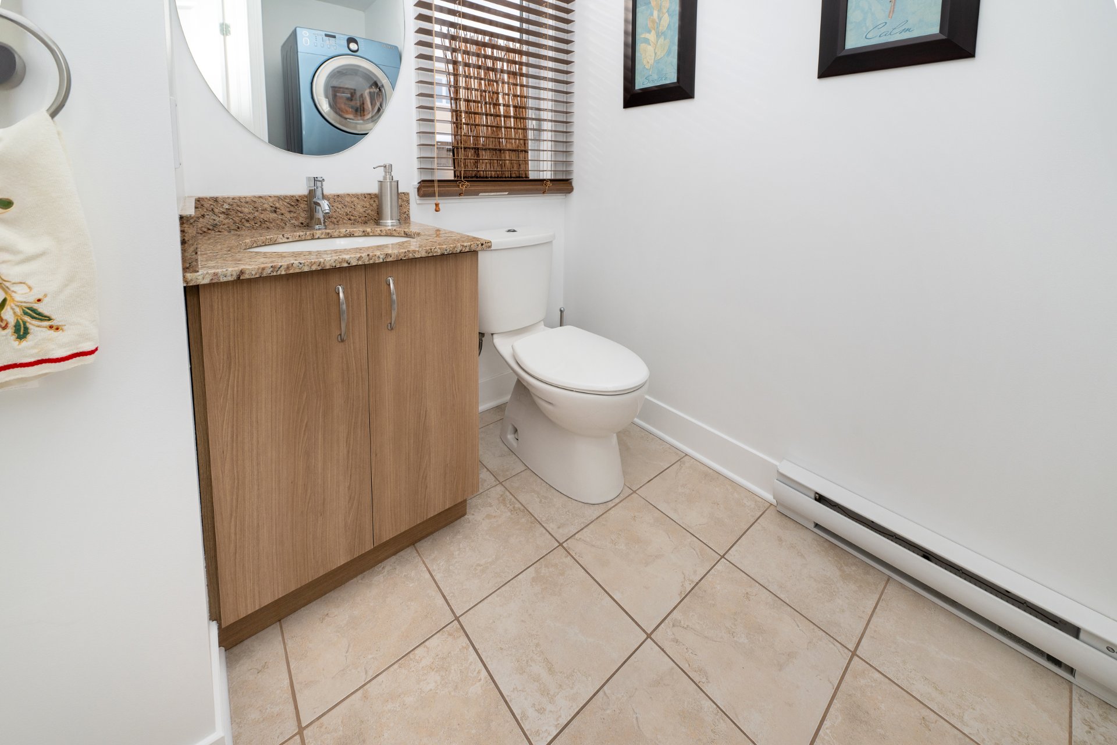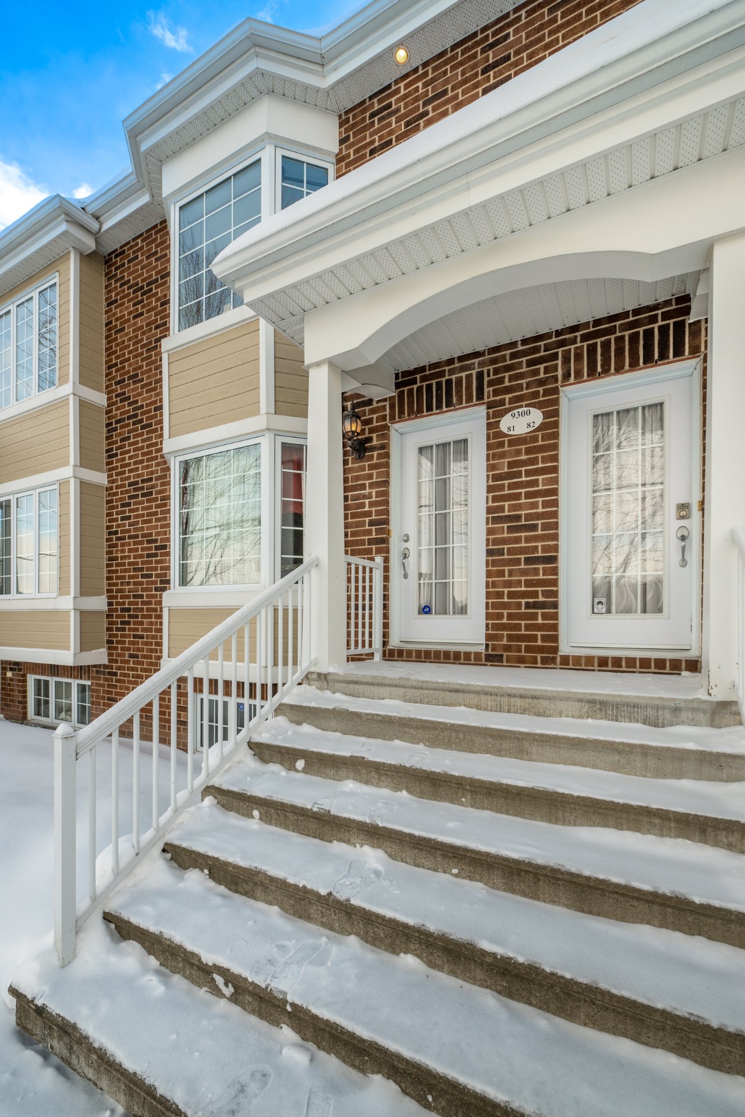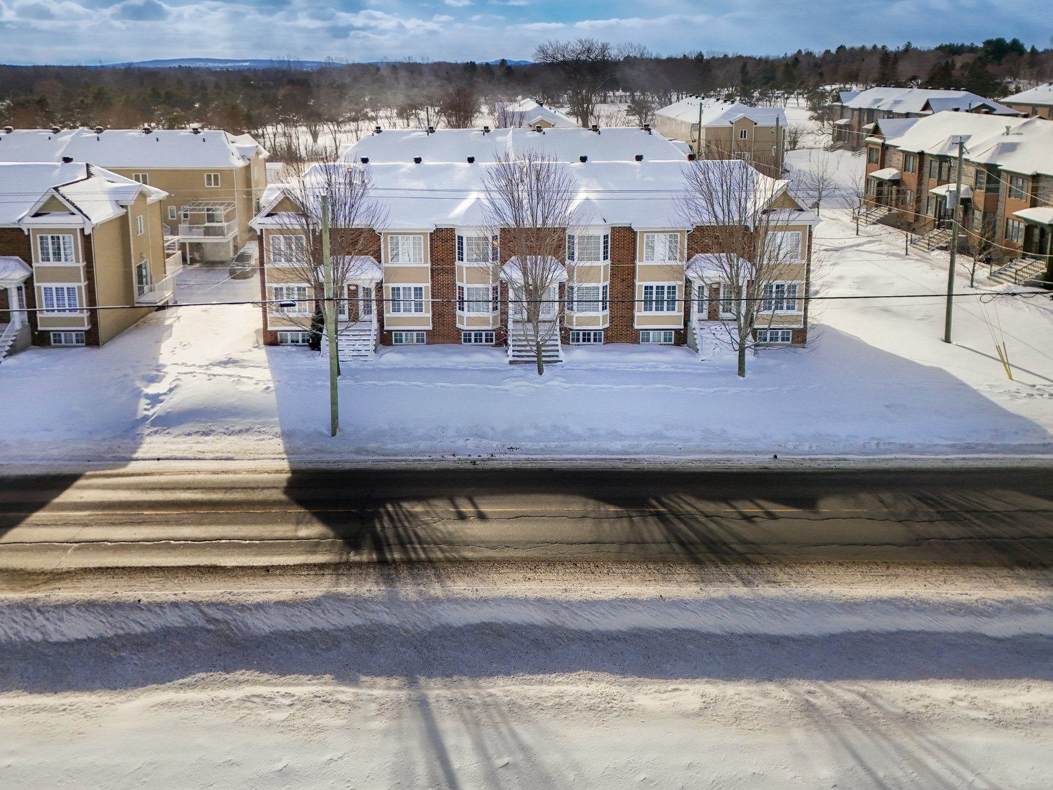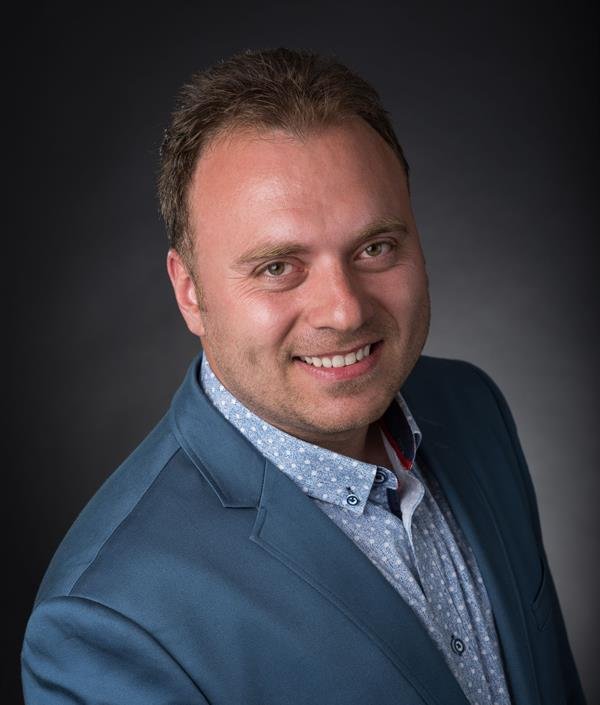Broker's Remark
This FULLY FURNISHED AND EQUIPPED home will meet all your expectations. A true bright haven, it spans 2 floors with a basement and garage, offering both privacy and comfort. The open-concept main floor includes a kitchen with granite countertops, an adjacent dining area, and a powder room. Upstairs, you'll find 2 spacious bedrooms and a bathroom with a bathtub and separate shower. The basement offers the possibility to add a 3rd bedroom. The property features 2 heated in-ground pools, a park, and visitor parking. Don't miss this unique opportunity!
Addendum
*** ALL FURNITURE, APPLIANCES, DEVICES AND ACCESSORIES ARE
INCLUDED ***
Upon entering, you will be welcomed by a warm and bright
atmosphere. The open-concept main floor combines the
kitchen, dining room, and living room, creating a
harmonious environment where each space seamlessly
integrates to foster conviviality and well-being.
Upstairs, you will find two naturally lit bedrooms,
offering spacious layouts and generous closets. The modern
and complete bathroom features a bathtub and a separate
glass shower.
The basement offers the possibility of adding a third
bedroom and provides access to the heated indoor garage,
ensuring convenience with direct entry to the rear parking.
The Glendale Villas also offer the benefit of two heated
in-ground pools and a park with playgrounds, perfect for
relaxing or outdoor leisure. There are ample parking spaces
for visitors and the daily needs of the homeowners.
The neighborhood is ideally located just 15 minutes from
the Premium Outlets in Mirabel, with a wide variety of
shops, restaurants, and services to explore. Additionally,
easy access to Highway 15 ensures excellent connectivity to
surrounding areas.
This property is ideally situated, with no neighbors in
front, and close to many amenities. It is near Domaine-Vert
Primary School, Mirabel Secondary School, and just a short
walk to Domaine Vert Park, where you can enjoy cycling
trails. The Mirabel Public Library (St-Augustin sector) and
the CLSC are also nearby. You will have access to many
shops, including IGA, Super C, Jean-Coutu, Costco, Tim
Hortons, and Chico. The Premium Outlets in Mirabel and
Faubourg de Boisbriand are only 5 minutes away. Golfers
will appreciate the proximity to Glendale, Hillsdale,
Quatre Domaines, and Le Diamant golf courses. Outdoor
enthusiasts can access snowmobile trails within about 1 km,
and the Domaine Vert trail is perfect for walking, biking,
or cross-country skiing.
Management and finances are efficiently handled. The
condominium fees include the maintenance of two private
facilities (water and sewage), private waste systems, lawn
care, snow removal, common area insurance, pool
maintenance, and playground upkeep, resulting in lower
municipal taxes.
Occupation is flexible, and you can take possession as soon
as it suits you!
A must-see!
INCLUDED
ALL furniture and appliances (LG dishwasher, LG stove, Samsung refrigerator, Samsung washer, Samsung dryer, Danby microwave), Carrier air conditioner, air exchanger, central vacuum and accessories, curtains, blinds, light fixtures, automatic garage door opener with one remote, pergola on the terrace; as seen in the photos.
EXCLUDED
the seller's personal belongings

