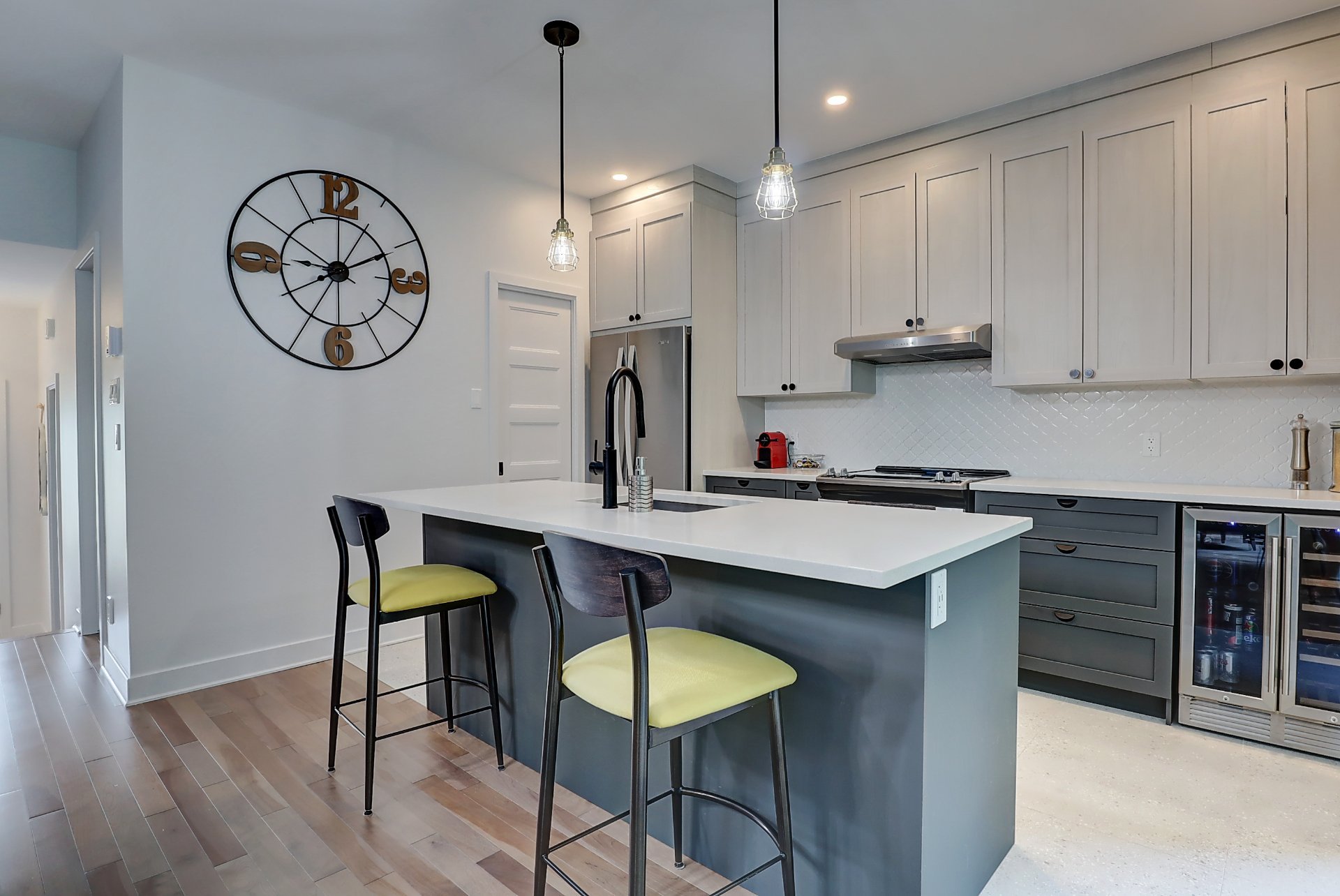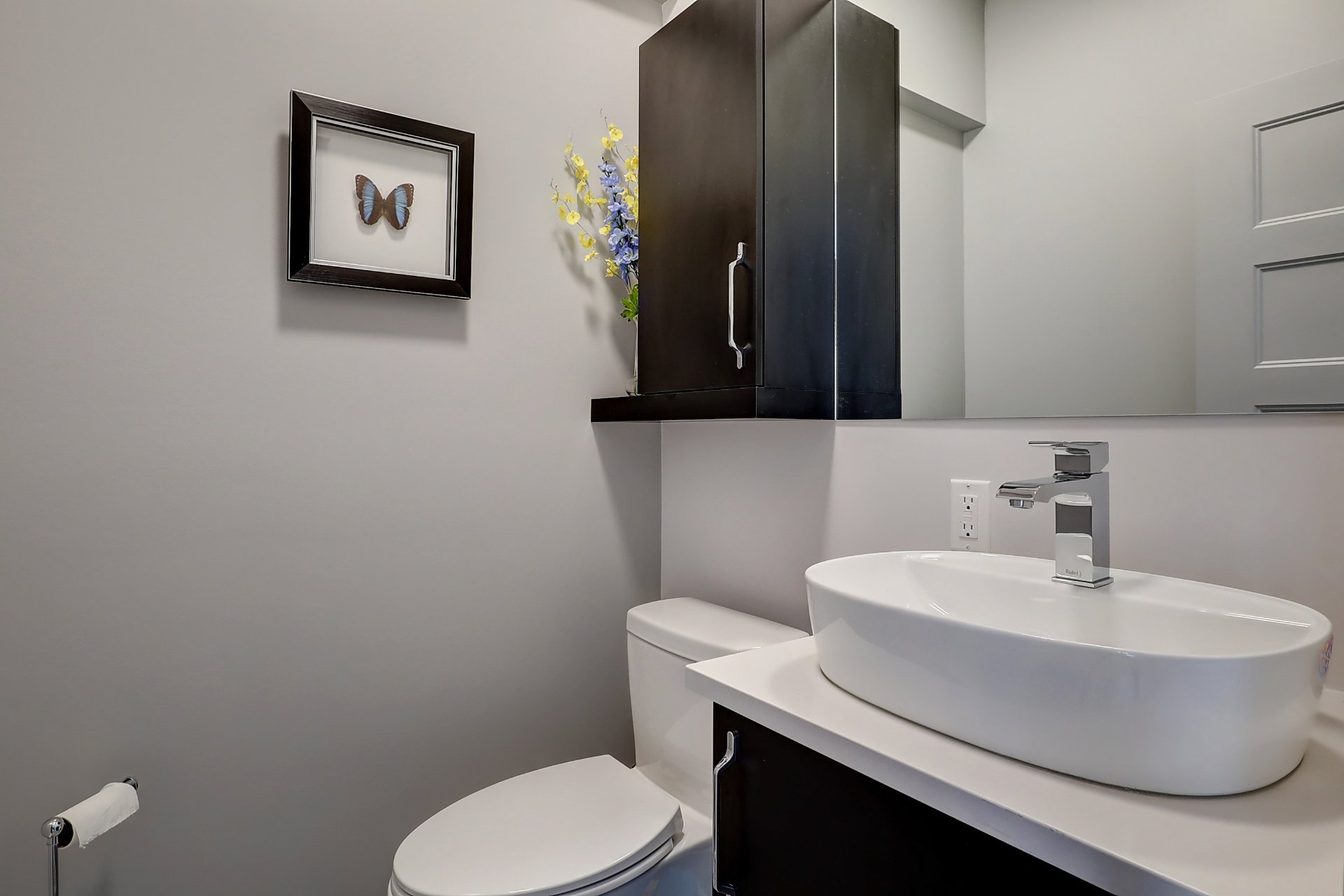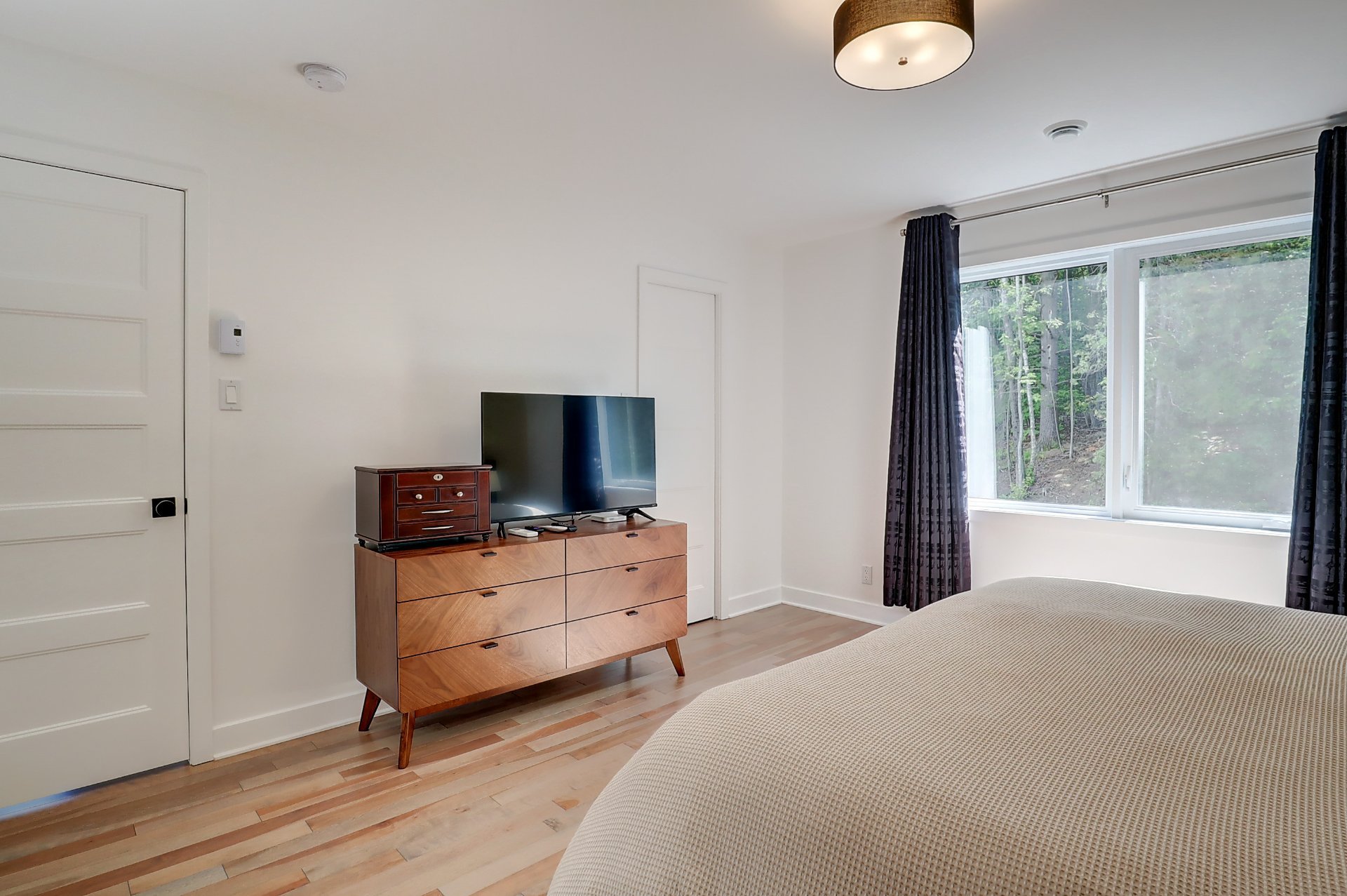Broker's Remark
Discover this superb two-story property in Magog, located in a peaceful neighborhood with no neighbors in the back. This recent house offers a warm open area thanks to large windows, and a modern kitchen equipped with quartz countertops. The elegant dining room offers a beautiful French window which opens onto an intimate balcony perfect for relaxing. Upstairs you will find three spacious bedrooms. With a large double garage and a furnished exterior, this house combines comfort and tranquility, while being close to downtown Magog.
Addendum
Discover this magnificent two-story property in Magog,
combining modernity and comfort. Spacious and equipped with
abundant windows, this recent house is located in a
peaceful area, with no neighbors in the back for absolute
tranquility.
Inside, the open area is warm thanks to the large windows
which offer a breathtaking view of the carefully landscaped
garden. The modern kitchen, equipped with quartz
countertops and high-end appliances, opens onto a spacious
and welcoming living space, ideal for time with family or
friends.
The comfortable and elegant living room offers you a
breathtaking view of the wooded area at the rear of the
property. The dining room has large windows and a French
door opening onto an intimate balcony, perfect for relaxing
in complete peace of mind.
A magnificent refined staircase leads you to the 2nd floor
where the three bedrooms are located. Spacious and well
lit, they offer a harmonious living space for the whole
family.
The property also includes a large double garage,
convenient for parking and storage.
Outside, a magnificent covered and intimate balcony awaits
you for your most beautiful evenings sheltered from the
weather. Without any neighbors in the back, you can admire
the surrounding nature.
Located near downtown Magog, this residence perfectly
combines modern comfort and a peaceful living environment.
Don't miss the opportunity to live in this true haven of
peace, designed for your well-being.
Possibility of a 2nd full bathroom in the basement.
New Home Construction Guarantee until 2027
INCLUDED
Blinds, dishwasher
EXCLUDED
Furnishing furniture, personal effects of sellers



















































