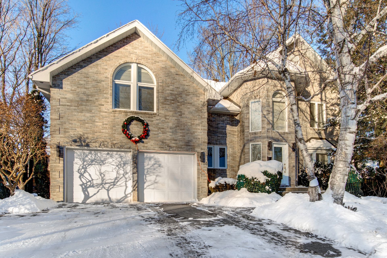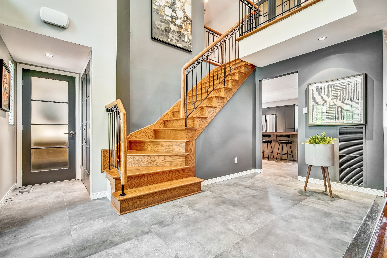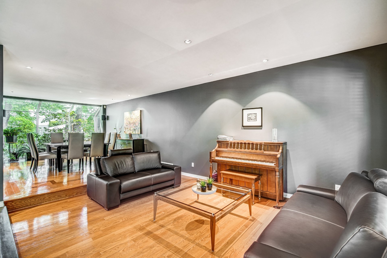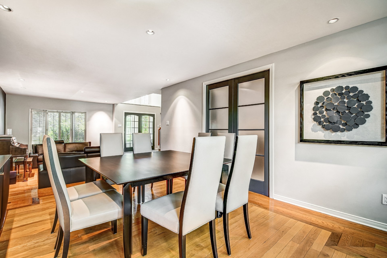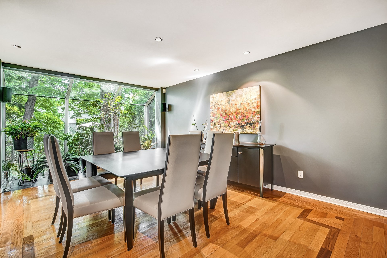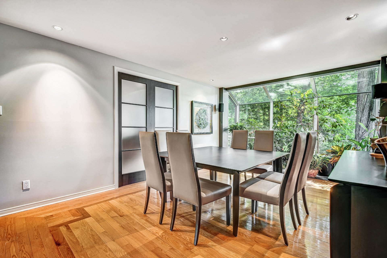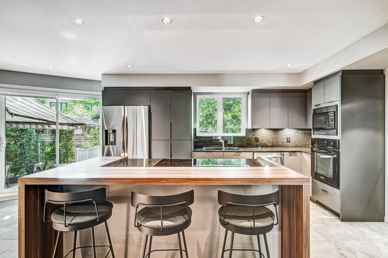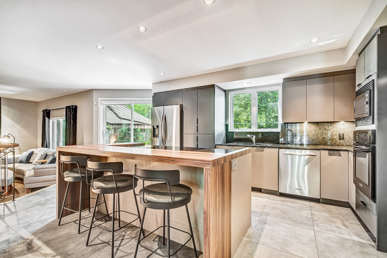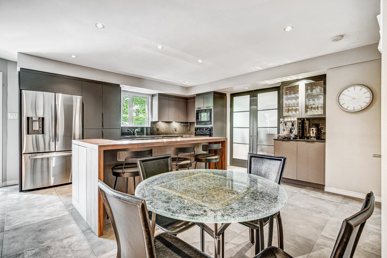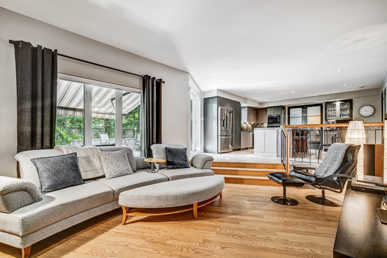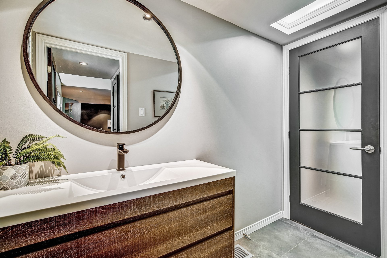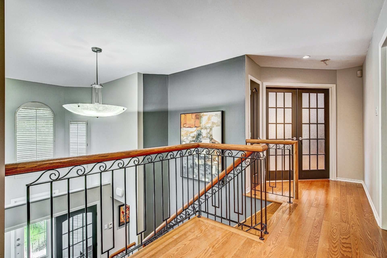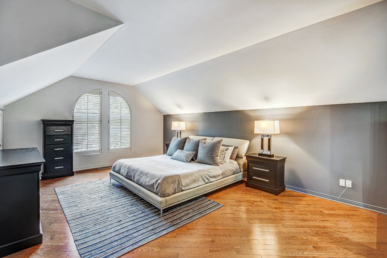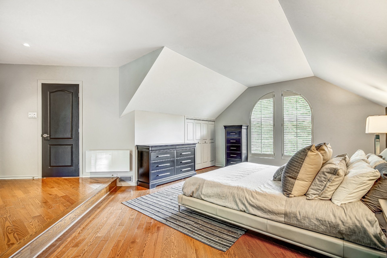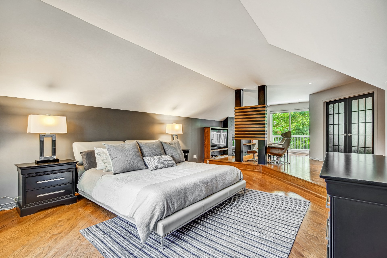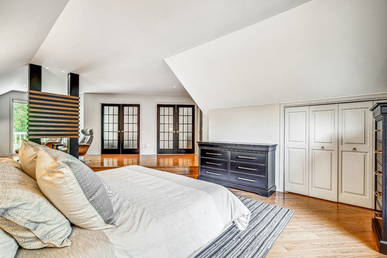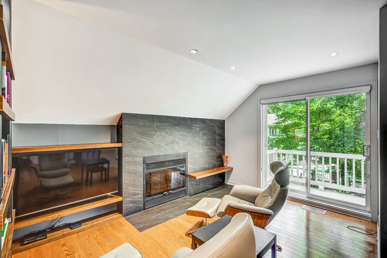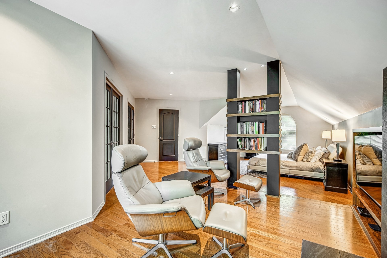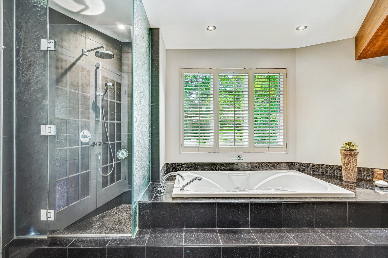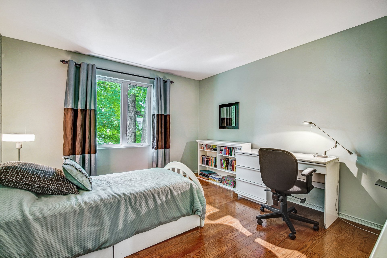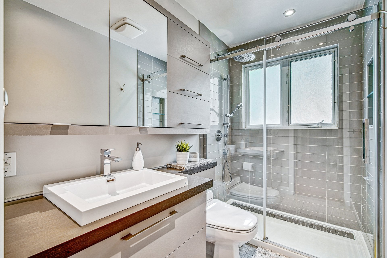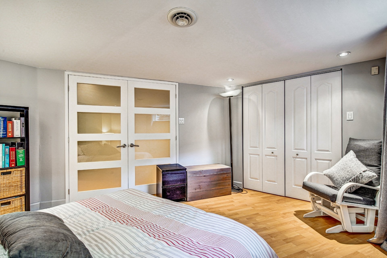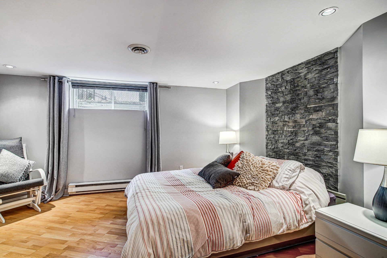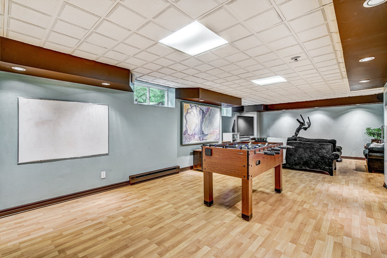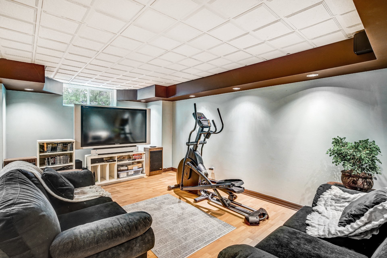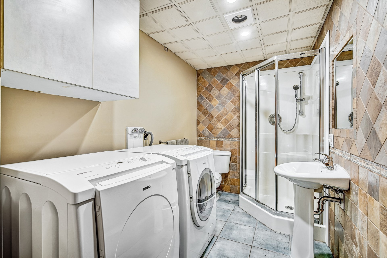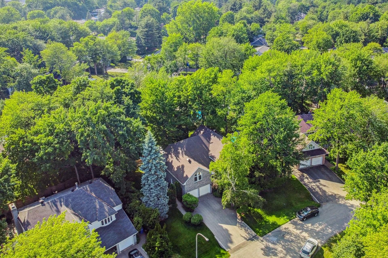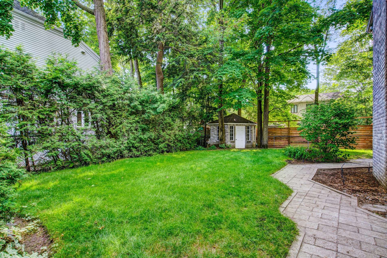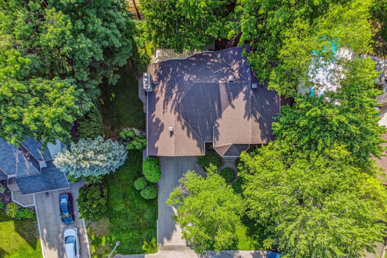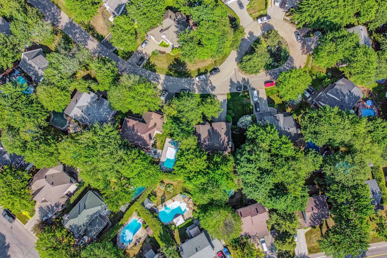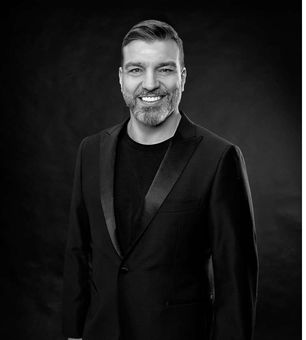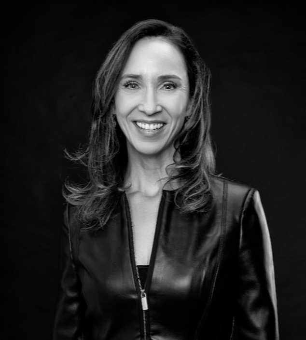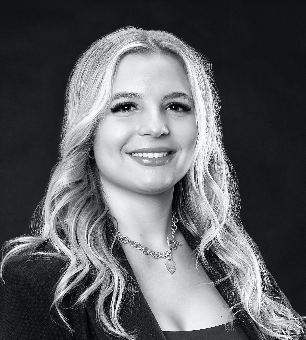- Follow Us:
- 438-387-5743
Broker's Remark
Welcome to this sublime property with a contemporary style. The ground floor offers you a warm atmosphere with its renovated kitchen, its dining room and its two family rooms. Upstairs, you will enjoy the master suite with its boudoir area as well as its ensuite bathroom. With a total of five bedrooms and a large basement, it will be perfect for your family. We look forward to welcoming you for a visit!
Addendum
This contemporary home is designed for modern living and
comfort.
Upon entry, a spacious and bright living room welcomes
visitors with its high ceilings, offering an open and airy
ambiance.
The adjacent dining room is perfect for meals with family
or friends, while the modern and functional kitchen is
tastefully equipped, stimulating culinary creativity. An
additional family room provides a comfortable relaxation
space for the whole family.
Upstairs, the master suite, the corner boudoir corner and
adjoining bathroom, constitutes a luxurious haven of peace.
There are and additional 3 bedrooms and a bathroom on this
floor.
The basement offers an additional bedroom, ideal for
guests. A huge family room and bathroom add even more
comfort and living space.
Outside, the peaceful courtyard is a tranquil place,
perfect for relaxing and recharging. This low maintenance
property will allow you to enjoy your time in nature.
Nestled in a roundabout, the property offers additional
tranquility, creating a serene and calming environment.
Renovations and additions;
- hardwood floors (staircase and 2nd floor).
- furnace and heat pump (2014).
- renovation of the two bathrooms upstairs (2015).
- renovation of the master bedroom and walk-in closet
(2016).
- renovation of the kitchen, family room and bathroom
(2019).
- roof (2021) with supporting invoice.
- Bosch stove top (2024).
INCLUDED
Blinds, curtains, kitchen appliances
EXCLUDED
curtains in the upstairs bedroom (located towards the front of the property), freezer in the basement, speakers in the dining room
| BUILDING | |
|---|---|
| Type | Two or more storey |
| Style | Detached |
| Dimensions | 50x40 P |
| Lot Size | 8,931 PC |
| Floors | 0 |
| Year Constructed | 1993 |
| EVALUATION | |
|---|---|
| Year | 2025 |
| Lot | $ 277,300 |
| Building | $ 784,400 |
| Total | $ 1,061,700 |
| EXPENSES | |
|---|---|
| Municipal Taxes (2025) | $ 6554 / year |
| School taxes (2024) | $ 562 / year |
| ROOM DETAILS | |||
|---|---|---|---|
| Room | Dimensions | Level | Flooring |
| Hallway | 7.11 x 5.7 P | Ground Floor | Ceramic tiles |
| Washroom | 6.5 x 8.3 P | Ground Floor | Ceramic tiles |
| Walk-in closet | 3.11 x 2.3 P | Ground Floor | Ceramic tiles |
| Living room | 12.2 x 15.11 P | Ground Floor | Wood |
| Dining room | 12.2 x 19.8 P | Ground Floor | Wood |
| Kitchen | 17.1 x 16.8 P | Ground Floor | Ceramic tiles |
| Family room | 17.10 x 13.0 P | Ground Floor | Wood |
| Walk-in closet | 2.9 x 5.0 P | Ground Floor | Ceramic tiles |
| Primary bedroom | 20.7 x 33.5 P | 2nd Floor | Wood |
| Bathroom | 10.9 x 13.5 P | 2nd Floor | Ceramic tiles |
| Walk-in closet | 8.3 x 2.2 P | 2nd Floor | Wood |
| Bedroom | 12.3 x 10.5 P | 2nd Floor | Wood |
| Walk-in closet | 2.11 x 6.6 P | 2nd Floor | Wood |
| Bedroom | 11.9 x 13.5 P | 2nd Floor | Wood |
| Walk-in closet | 2.11 x 6.6 P | 2nd Floor | Wood |
| Bathroom | 8.3 x 4.11 P | 2nd Floor | Ceramic tiles |
| Bedroom | 9.8 x 13.5 P | 2nd Floor | Wood |
| Walk-in closet | 10.6 x 9.4 P | 2nd Floor | Wood |
| Cellar / Cold room | 8.3 x 8.4 P | Basement | Concrete |
| Bedroom | 12.11 x 14.6 P | Basement | Floating floor |
| Walk-in closet | 7.9 x 2.1 P | Basement | Floating floor |
| Storage | 5.4 x 6.1 P | Basement | Floating floor |
| Family room | 33.0 x 17.8 P | Basement | Floating floor |
| Other | 19.3 x 12.5 P | Basement | Concrete |
| Bathroom | 5.11 x 13.11 P | Basement | Ceramic tiles |
| Storage | 5.4 x 9.5 P | Basement | Concrete |
| CHARACTERISTICS | |
|---|---|
| Bathroom / Washroom | Adjoining to primary bedroom |
| Heating system | Air circulation, Electric baseboard units |
| Equipment available | Alarm system, Central air conditioning, Central heat pump, Central vacuum cleaner system installation, Electric garage door |
| Roofing | Asphalt shingles |
| Garage | Attached, Double width or more, Heated |
| Proximity | Bicycle path, Cegep, Cross-country skiing, Daycare centre, Elementary school, Golf, High school, Highway, Park - green area, Public transport |
| Siding | Brick |
| Heating energy | Electricity |
| Landscaping | Fenced |
| Basement | Finished basement |
| Parking | Garage, Outdoor |
| Sewage system | Municipal sewer |
| Water supply | Municipality |
| Driveway | Plain paving stone |
| Foundation | Poured concrete |
| Zoning | Residential |
| Hearth stove | Wood fireplace |
marital
age
household income
Age of Immigration
common languages
education
ownership
Gender
construction date
Occupied Dwellings
employment
transportation to work
work location
| BUILDING | |
|---|---|
| Type | Two or more storey |
| Style | Detached |
| Dimensions | 50x40 P |
| Lot Size | 8,931 PC |
| Floors | 0 |
| Year Constructed | 1993 |
| EVALUATION | |
|---|---|
| Year | 2025 |
| Lot | $ 277,300 |
| Building | $ 784,400 |
| Total | $ 1,061,700 |
| EXPENSES | |
|---|---|
| Municipal Taxes (2025) | $ 6554 / year |
| School taxes (2024) | $ 562 / year |

