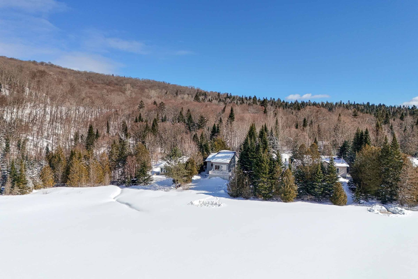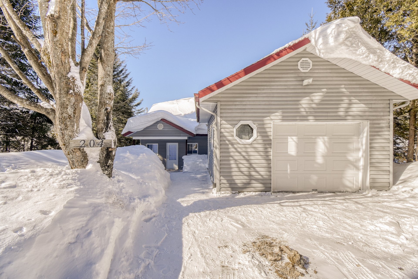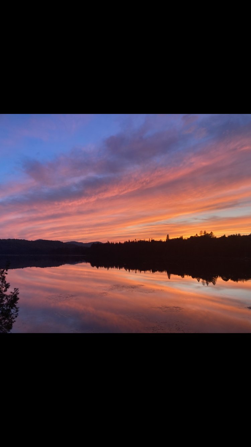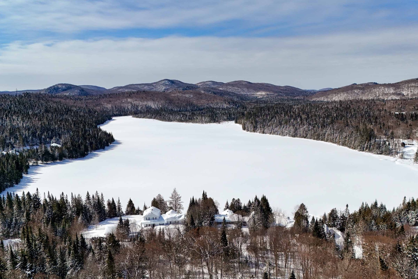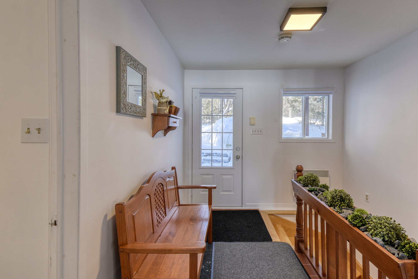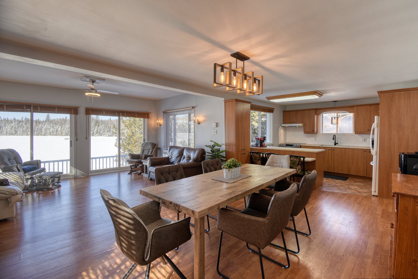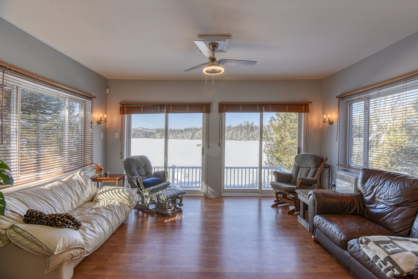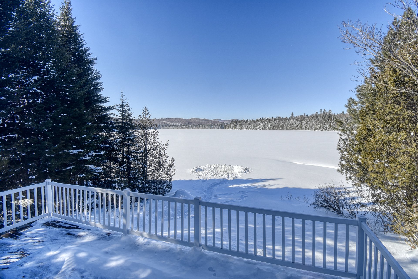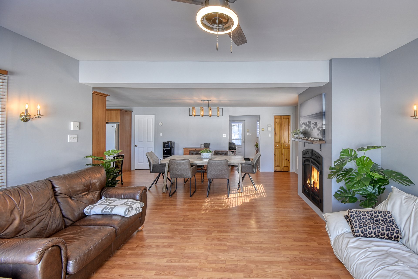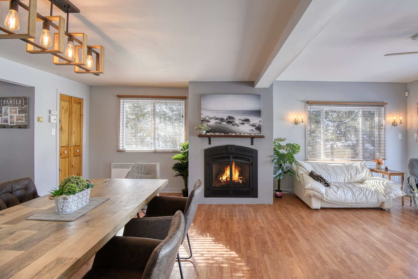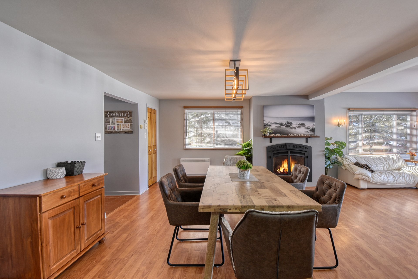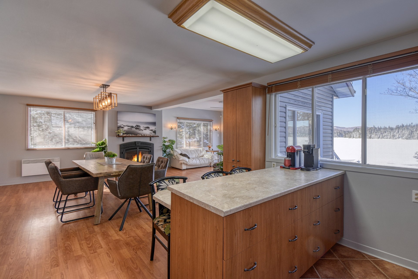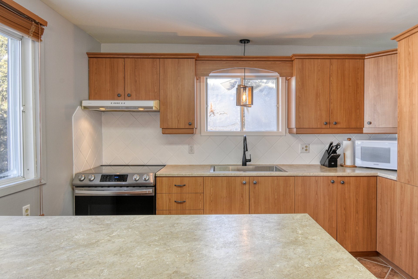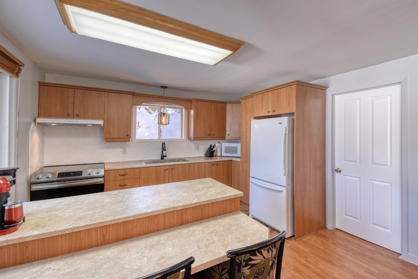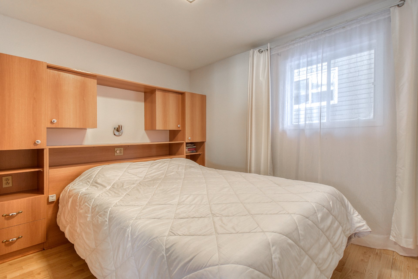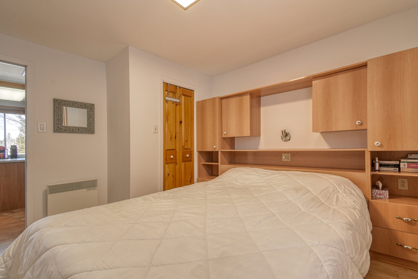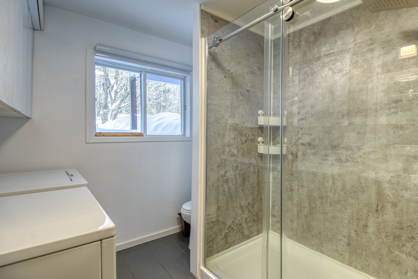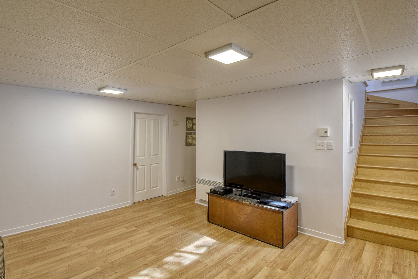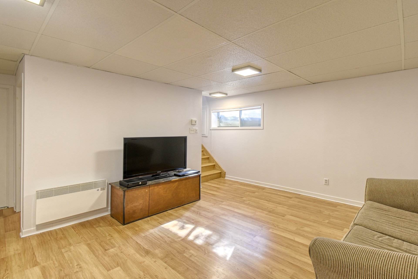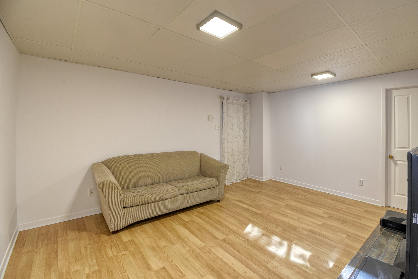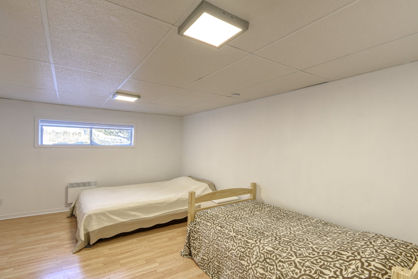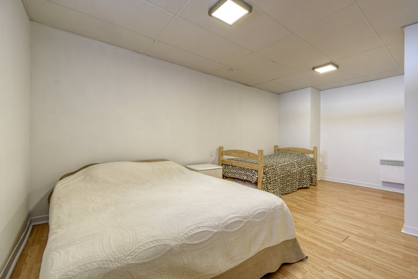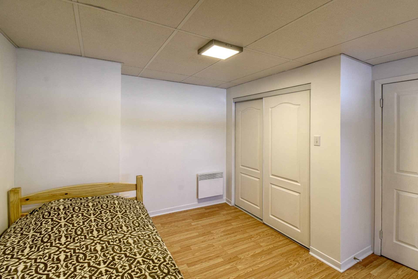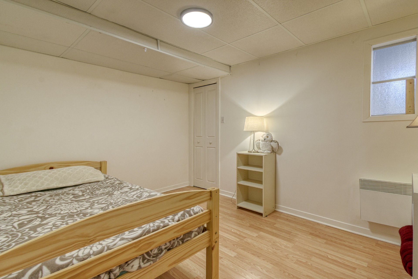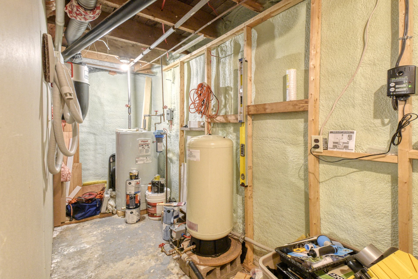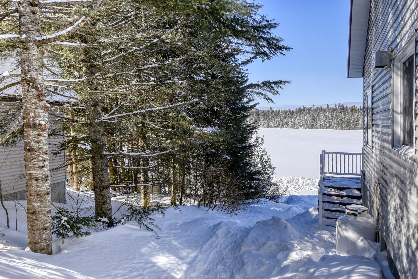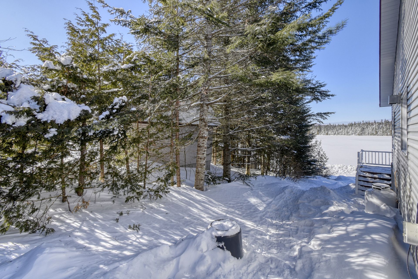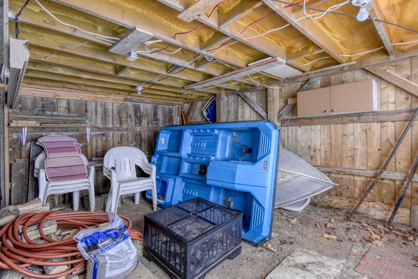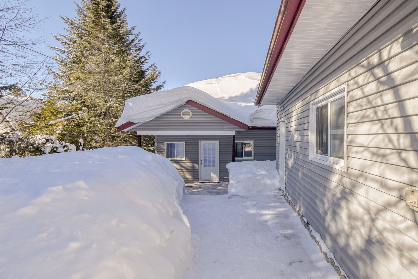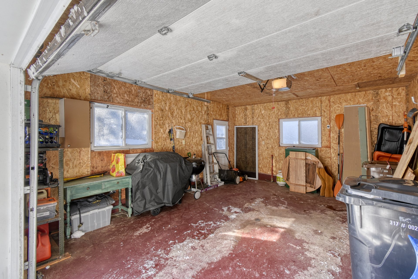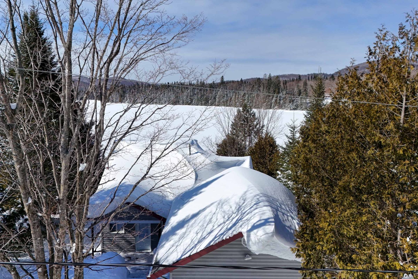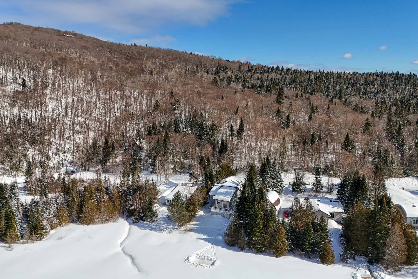| Driveway |
Double width or more, Not Paved, Double width or more, Not Paved, Double width or more, Not Paved, Double width or more, Not Paved, Double width or more, Not Paved |
| Landscaping |
Land / Yard lined with hedges, Land / Yard lined with hedges, Land / Yard lined with hedges, Land / Yard lined with hedges, Land / Yard lined with hedges |
| Cupboard |
Melamine, Melamine, Melamine, Melamine, Melamine |
| Heating system |
Electric baseboard units, Electric baseboard units, Electric baseboard units, Electric baseboard units, Electric baseboard units |
| Water supply |
Artesian well, Artesian well, Artesian well, Artesian well, Artesian well |
| Heating energy |
Electricity, Propane, Electricity, Propane, Electricity, Propane, Electricity, Propane, Electricity, Propane |
| Equipment available |
Central vacuum cleaner system installation, Alarm system, Partially furnished, Central vacuum cleaner system installation, Alarm system, Partially furnished, Central vacuum cleaner system installation, Alarm system, Partially furnished, Central vacuum cleaner system installation, Alarm system, Partially furnished, Central vacuum cleaner system installation, Alarm system, Partially furnished |
| Foundation |
Poured concrete, Poured concrete, Poured concrete, Poured concrete, Poured concrete |
| Hearth stove |
Gaz fireplace, Gaz fireplace, Gaz fireplace, Gaz fireplace, Gaz fireplace |
| Garage |
Heated, Detached, Single width, Heated, Detached, Single width, Heated, Detached, Single width, Heated, Detached, Single width, Heated, Detached, Single width |
| Distinctive features |
No neighbours in the back, Waterfront, Non navigable, No neighbours in the back, Waterfront, Non navigable, No neighbours in the back, Waterfront, Non navigable, No neighbours in the back, Waterfront, Non navigable, No neighbours in the back, Waterfront, Non navigable |
| Proximity |
Cegep, Golf, Hospital, Elementary school, High school, Bicycle path, Alpine skiing, Cross-country skiing, Daycare centre, Snowmobile trail, ATV trail, Cegep, Golf, Hospital, Elementary school, High school, Bicycle path, Alpine skiing, Cross-country skiing, Daycare centre, Snowmobile trail, ATV trail, Cegep, Golf, Hospital, Elementary school, High school, Bicycle path, Alpine skiing, Cross-country skiing, Daycare centre, Snowmobile trail, ATV trail, Cegep, Golf, Hospital, Elementary school, High school, Bicycle path, Alpine skiing, Cross-country skiing, Daycare centre, Snowmobile trail, ATV trail, Cegep, Golf, Hospital, Elementary school, High school, Bicycle path, Alpine skiing, Cross-country skiing, Daycare centre, Snowmobile trail, ATV trail |
| Basement |
6 feet and over, Finished basement, Separate entrance, 6 feet and over, Finished basement, Separate entrance, 6 feet and over, Finished basement, Separate entrance, 6 feet and over, Finished basement, Separate entrance, 6 feet and over, Finished basement, Separate entrance |
| Parking |
Outdoor, Garage, Outdoor, Garage, Outdoor, Garage, Outdoor, Garage, Outdoor, Garage |
| Sewage system |
Sealed septic tank, Sealed septic tank, Sealed septic tank, Sealed septic tank, Sealed septic tank |
| Roofing |
Asphalt shingles, Asphalt shingles, Asphalt shingles, Asphalt shingles, Asphalt shingles |
| Topography |
Sloped, Flat, Sloped, Flat, Sloped, Flat, Sloped, Flat, Sloped, Flat |
| View |
Water, Panoramic, Water, Panoramic, Water, Panoramic, Water, Panoramic, Water, Panoramic |
| Zoning |
Residential, Residential, Residential, Residential, Residential |

