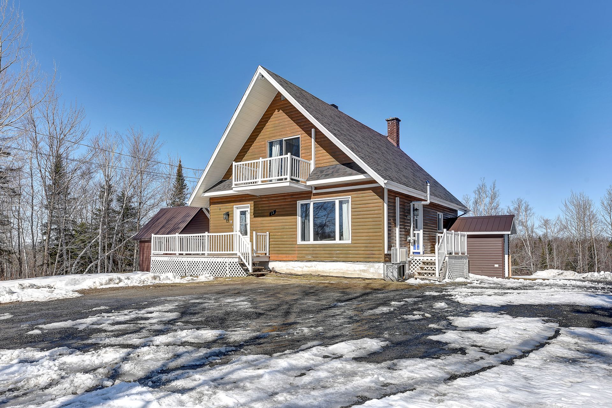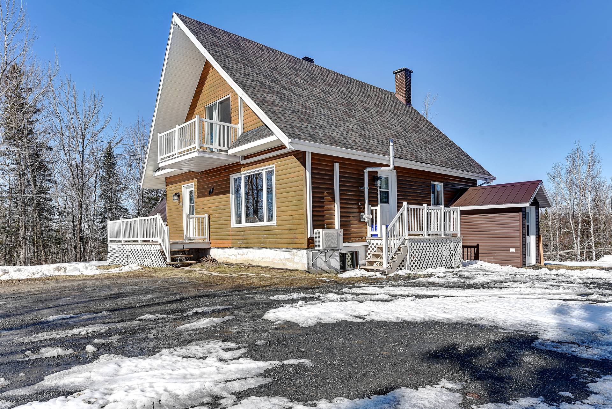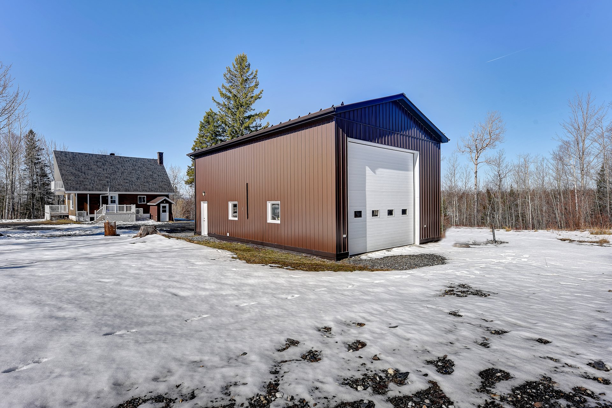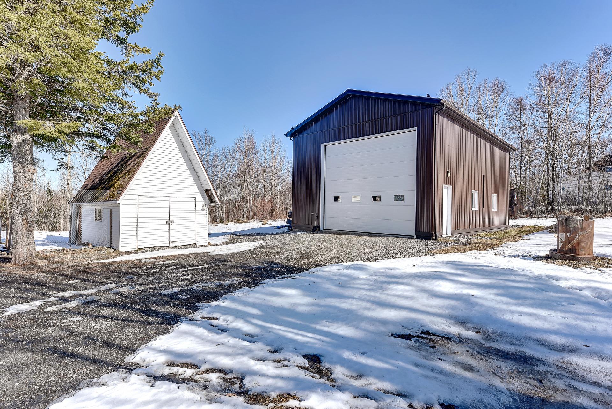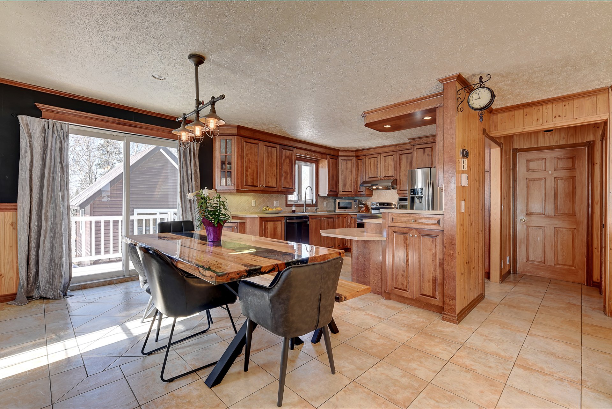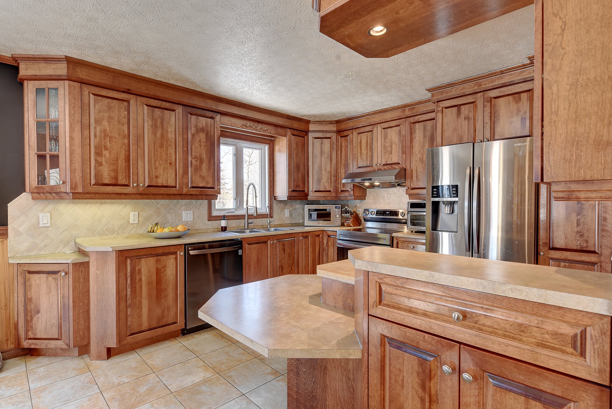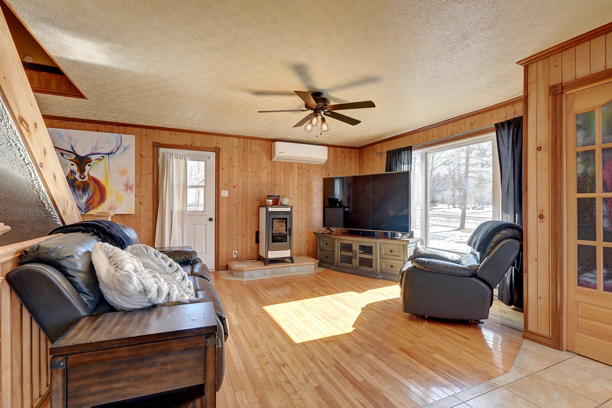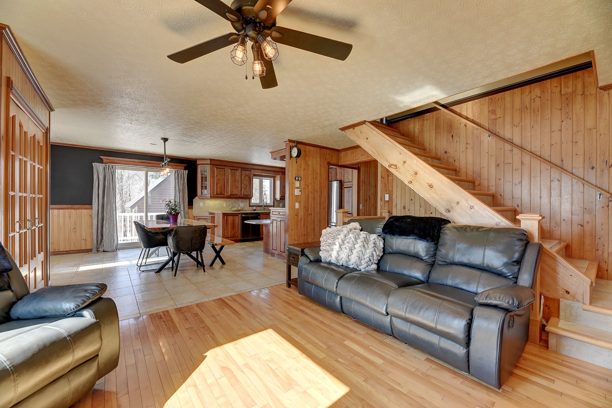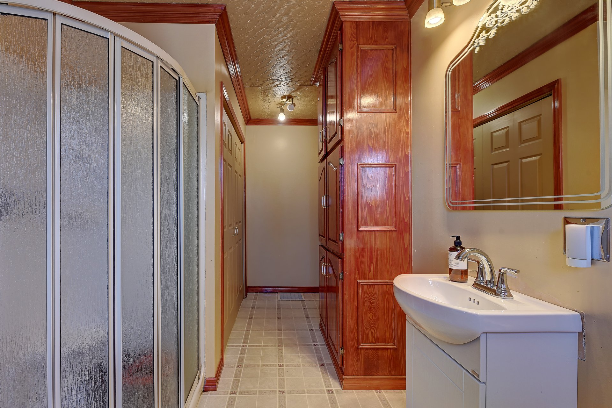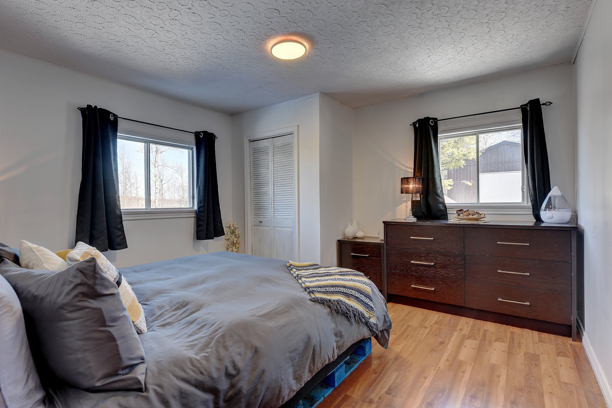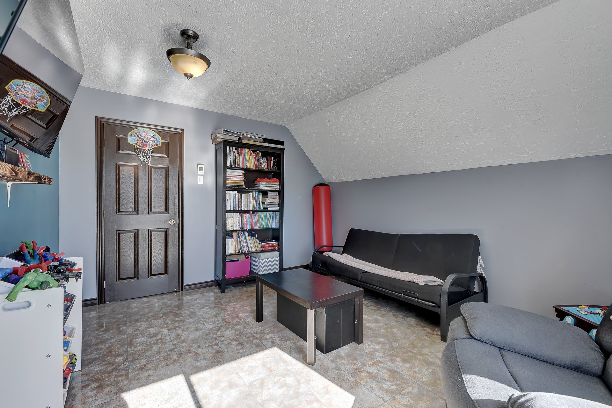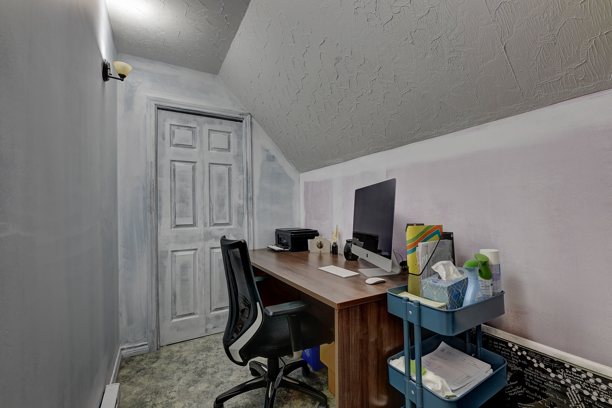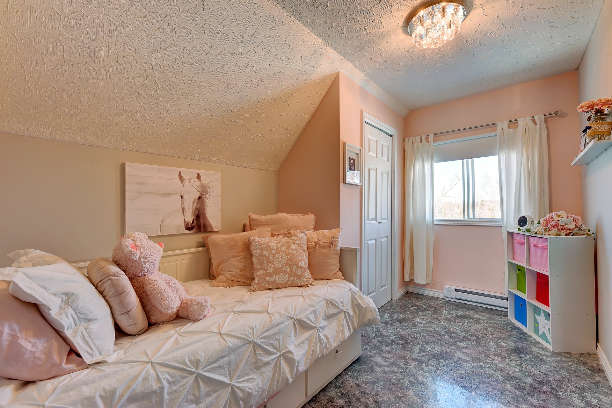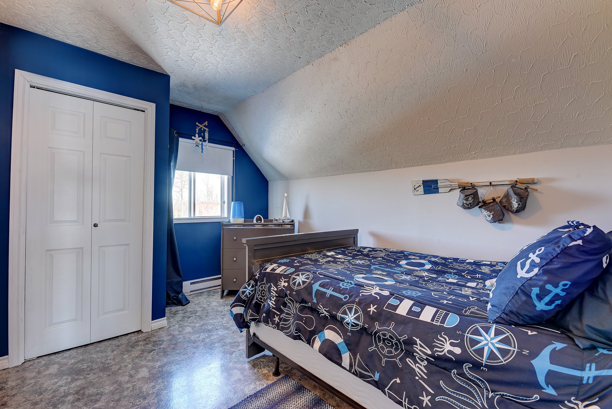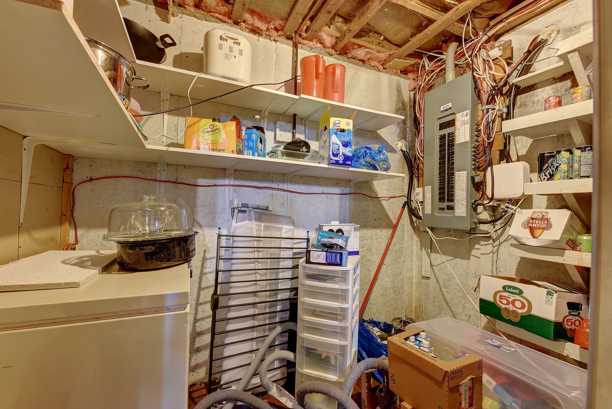- Follow Us:
- 438-387-5743
Broker's Remark
NEW ON THE MARKET! Located just 12 minutes from the beautiful Lac-Mégantic, this property will provide you with a peaceful living environment close to nature. This property offers: a spacious garage for all your large-scale projects, providing a functional and practical space, a lot of over 60,000 square feet where you and your loved ones will have all the space you need to thrive safely, an outdoor spa shelter, a handcrafted chicken coop, five bedrooms promising comfort and privacy for the whole family, and much more! Indeed, it's a guaranteed favorite.
Addendum
NEW ON THE MARKET! Located just 12 minutes from the
beautiful Lac-Mégantic, this property will provide you with
a peaceful living environment close to nature. This
property offers: a spacious garage for all your large-scale
projects, providing a functional and practical space, a lot
of over 60,000 square feet where you and your loved ones
will have all the space you need to thrive safely, an
outdoor spa shelter, a handcrafted chicken coop, 4 bedrooms
promising comfort and privacy for the whole family, and
much more! Indeed, it's a guaranteed favorite.
INCLUDED
Light fixtures,Dishwasher, Central vacuum and its accessories, Wall-mounted heat pumps (3),Pellet stove, rods and curtains
EXCLUDED
Furniture and personal belongings of the sellers.
| BUILDING | |
|---|---|
| Type | Two or more storey |
| Style | Detached |
| Dimensions | 32x29 P |
| Lot Size | 62,499 PC |
| Floors | 0 |
| Year Constructed | 1980 |
| EVALUATION | |
|---|---|
| Year | 2022 |
| Lot | $ 21,600 |
| Building | $ 244,700 |
| Total | $ 266,300 |
| EXPENSES | |
|---|---|
| Municipal Taxes (2024) | $ 2722 / year |
| School taxes (2024) | $ 138 / year |
| ROOM DETAILS | |||
|---|---|---|---|
| Room | Dimensions | Level | Flooring |
| Dining room | 12.3 x 11.7 P | Ground Floor | Ceramic tiles |
| Kitchen | 12.2 x 11.7 P | Ground Floor | Ceramic tiles |
| Living room | 13.4 x 14 P | Ground Floor | Wood |
| Bedroom | 12.6 x 12.7 P | Ground Floor | Floating floor |
| Bathroom | 7.8 x 15.3 P | Ground Floor | Other |
| Bedroom | 12.5 x 8.1 P | 2nd Floor | Other |
| Bedroom | 12.5 x 9.4 P | 2nd Floor | Other |
| Home office | 5.6 x 10.7 P | 2nd Floor | |
| Primary bedroom | 14.9 x 11.9 P | 2nd Floor | Other |
| Bedroom | 13.1 x 13.6 P | Basement | Floating floor |
| Storage | 8.6 x 5 P | Basement | Other |
| Workshop | 14 x 4.4 P | Basement | Other |
| Other | 8.7 x 8.3 P | Basement | Concrete |
| Bathroom | 12 x 6.7 P | Basement | Floating floor |
| Other | 12 x 13.9 P | Basement | Floating floor |
| Other | 8.5 x 14.5 P | Basement | Floating floor |
| CHARACTERISTICS | |
|---|---|
| Driveway | Not Paved |
| Cupboard | Wood |
| Heating system | Electric baseboard units |
| Water supply | Artesian well |
| Heating energy | Electricity |
| Equipment available | Water softener, Central vacuum cleaner system installation, Wall-mounted air conditioning, Wall-mounted heat pump |
| Windows | PVC |
| Foundation | Poured concrete |
| Hearth stove | Granule stove |
| Garage | Detached, Double width or more |
| Siding | Wood |
| Distinctive features | No neighbours in the back |
| Proximity | Hospital, Park - green area, Elementary school, High school, Daycare centre |
| Basement | 6 feet and over, Finished basement |
| Parking | Outdoor, Garage |
| Sewage system | Purification field, Septic tank |
| Window type | Sliding, Crank handle |
| Roofing | Asphalt shingles |
| Topography | Sloped, Flat |
| View | Other |
| Zoning | Residential |
marital
age
household income
Age of Immigration
common languages
education
ownership
Gender
construction date
Occupied Dwellings
employment
transportation to work
work location
| BUILDING | |
|---|---|
| Type | Two or more storey |
| Style | Detached |
| Dimensions | 32x29 P |
| Lot Size | 62,499 PC |
| Floors | 0 |
| Year Constructed | 1980 |
| EVALUATION | |
|---|---|
| Year | 2022 |
| Lot | $ 21,600 |
| Building | $ 244,700 |
| Total | $ 266,300 |
| EXPENSES | |
|---|---|
| Municipal Taxes (2024) | $ 2722 / year |
| School taxes (2024) | $ 138 / year |

