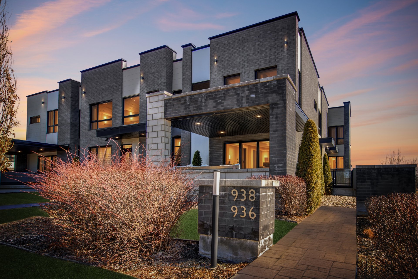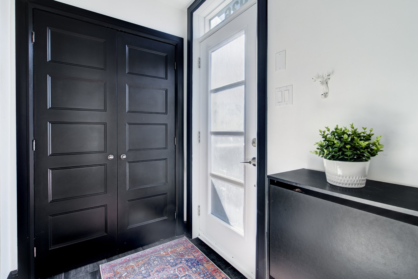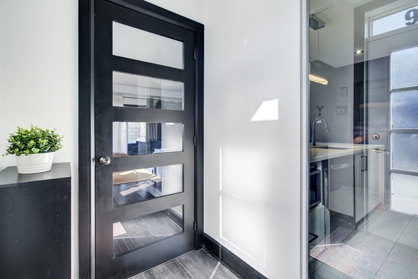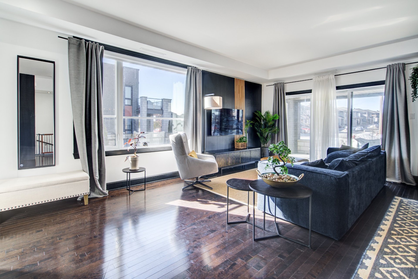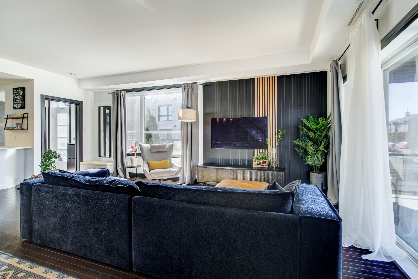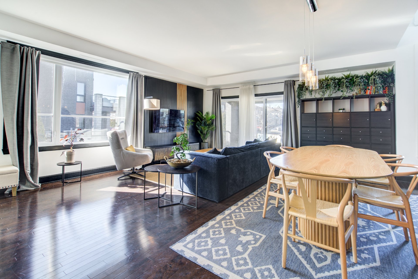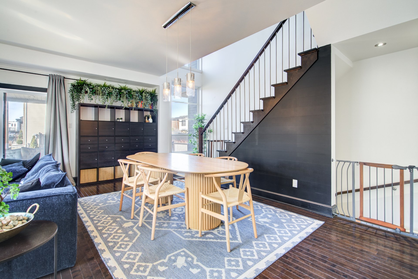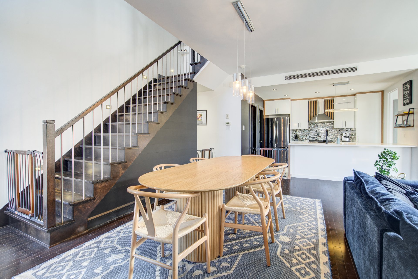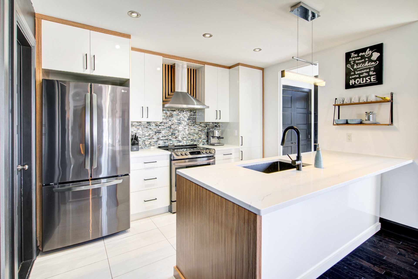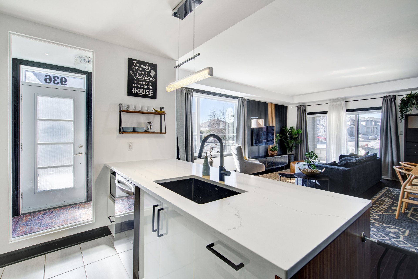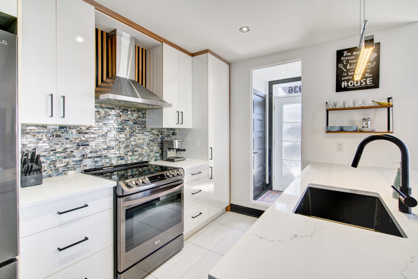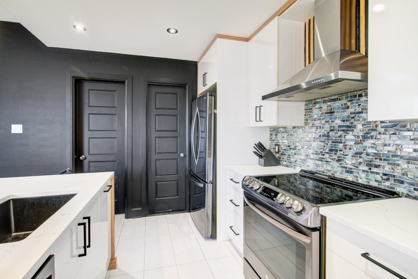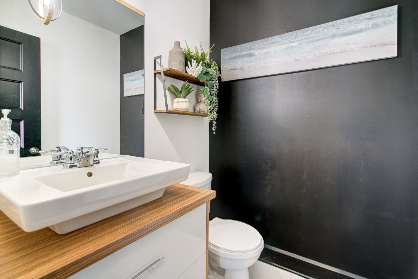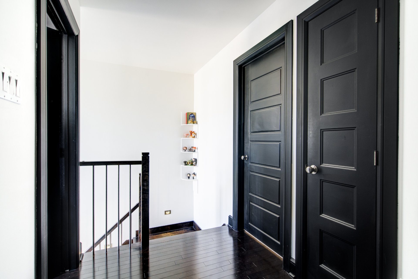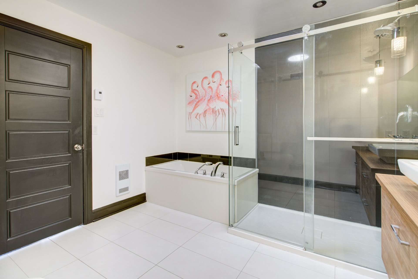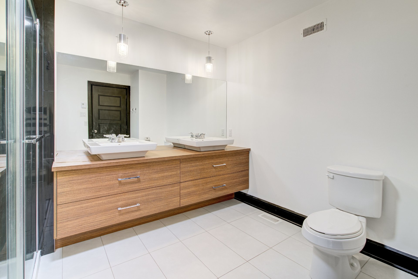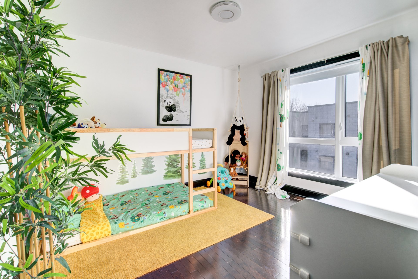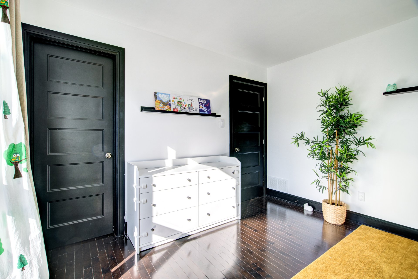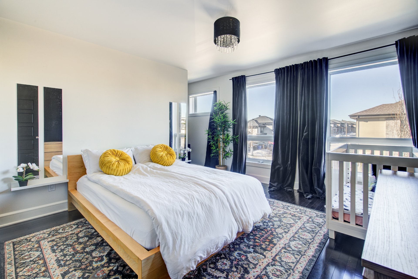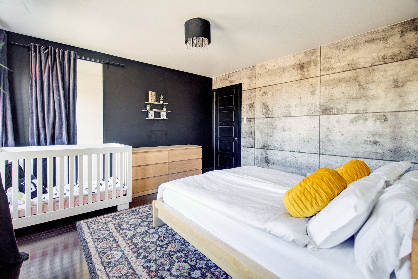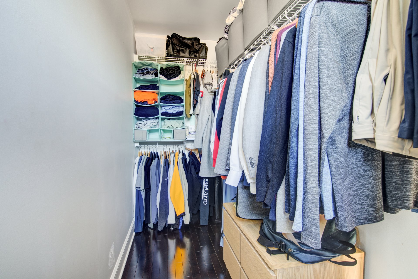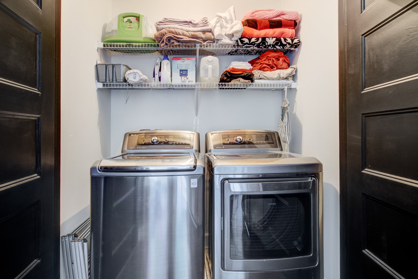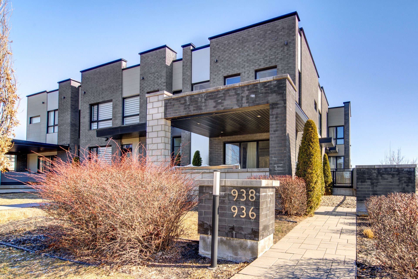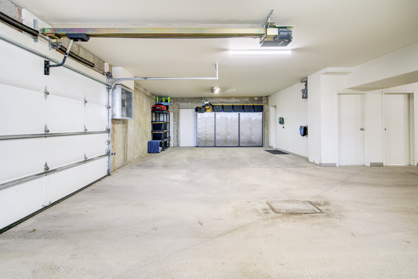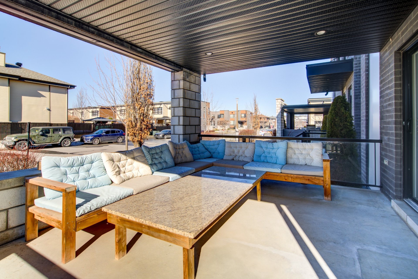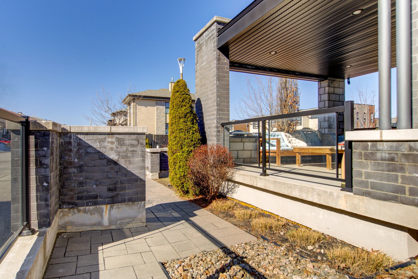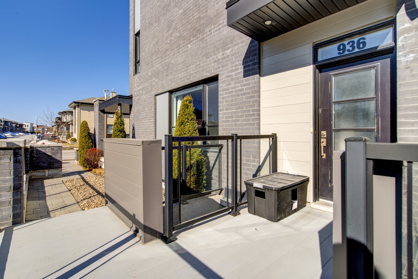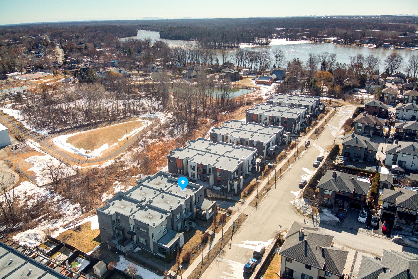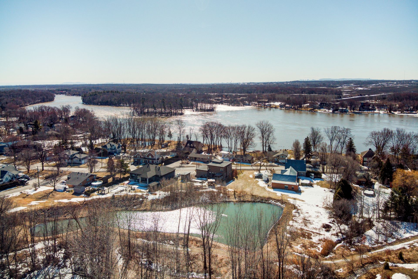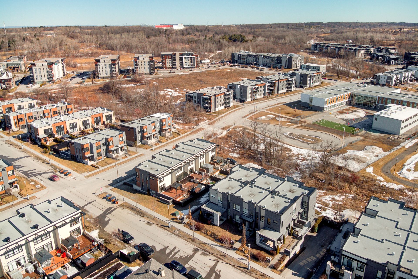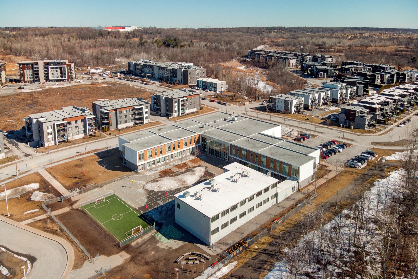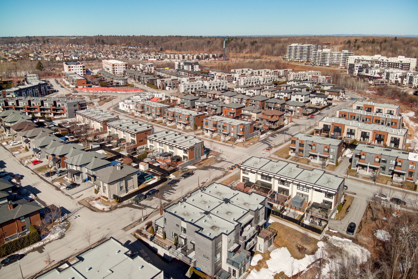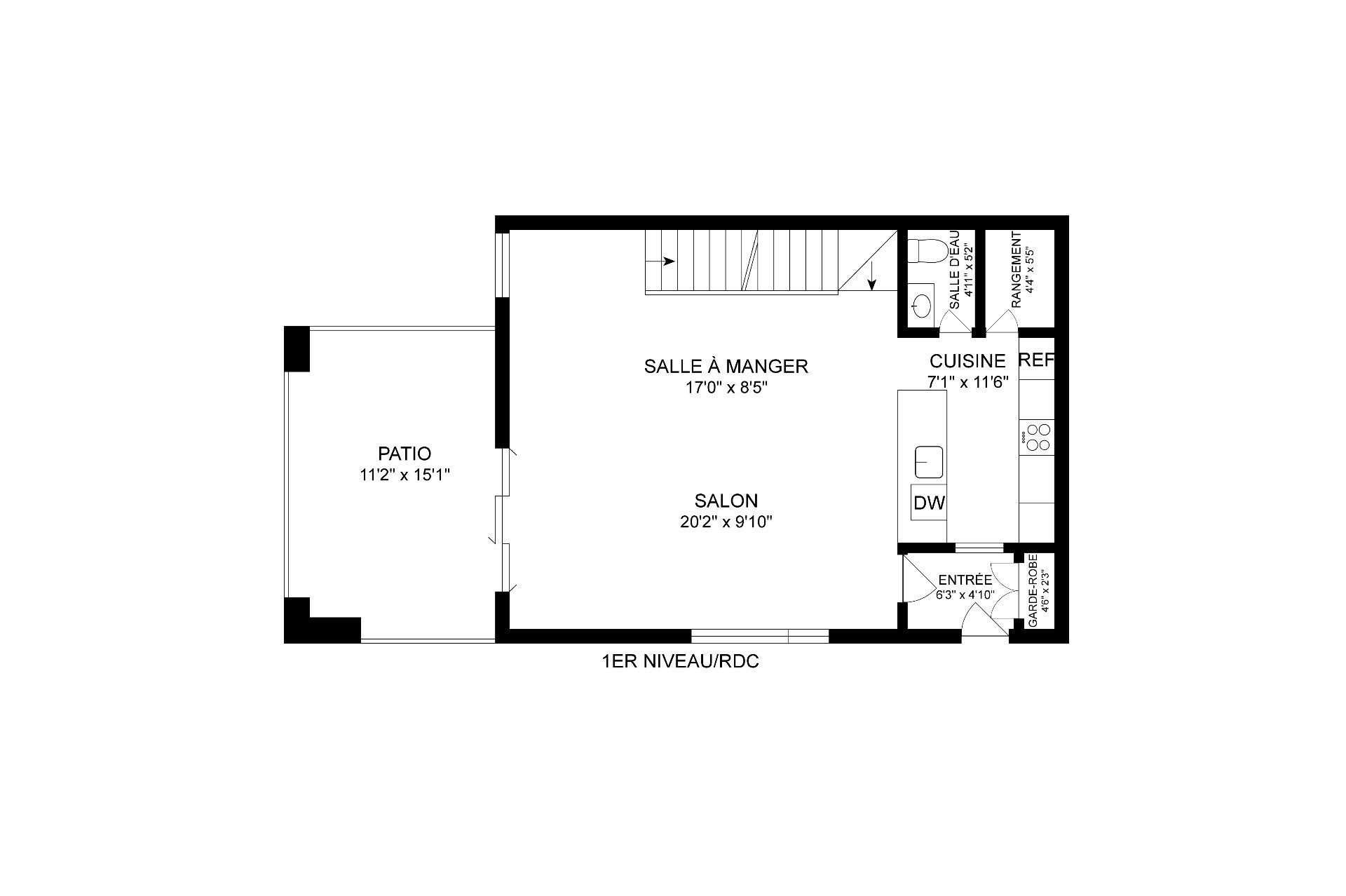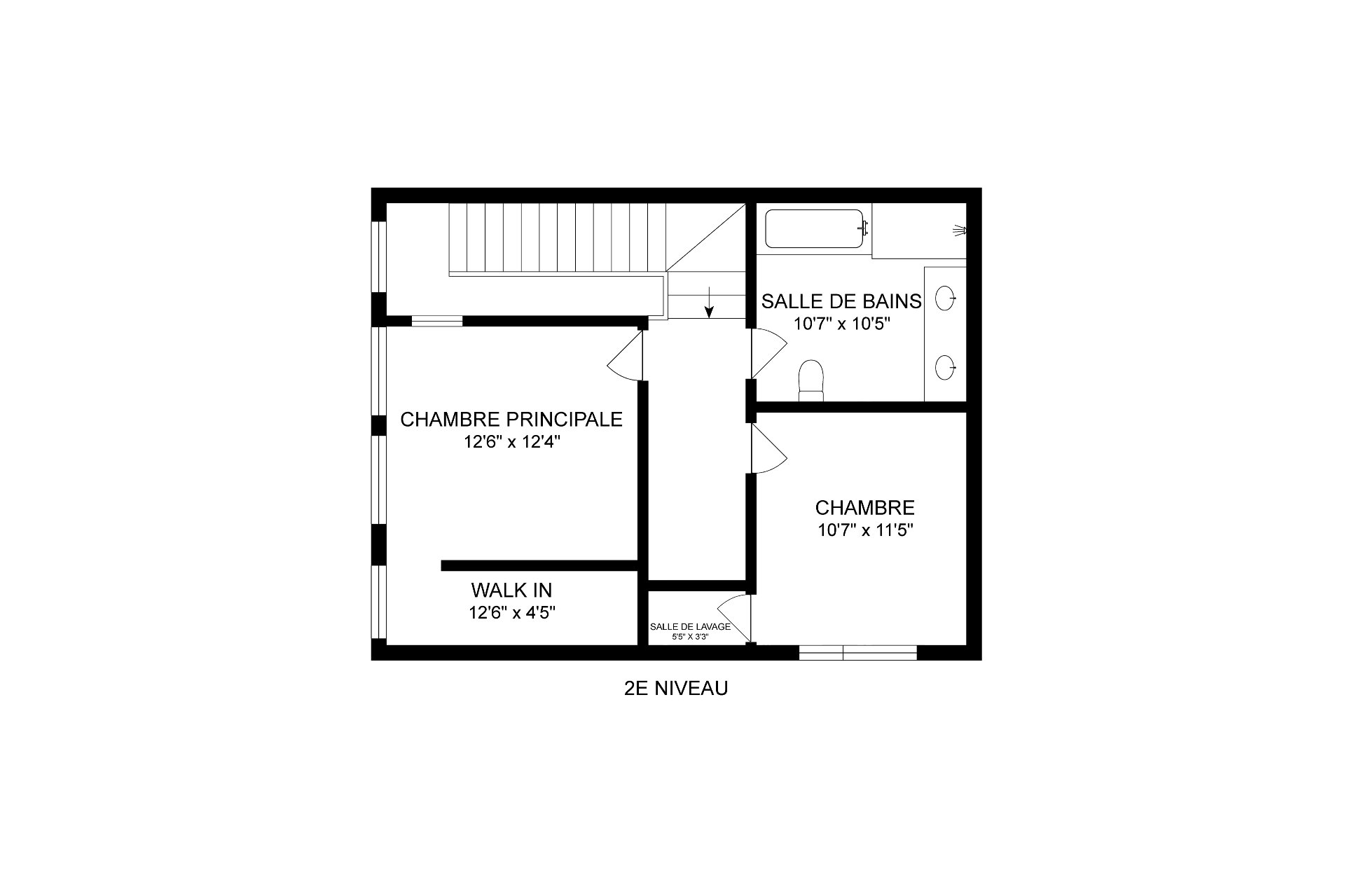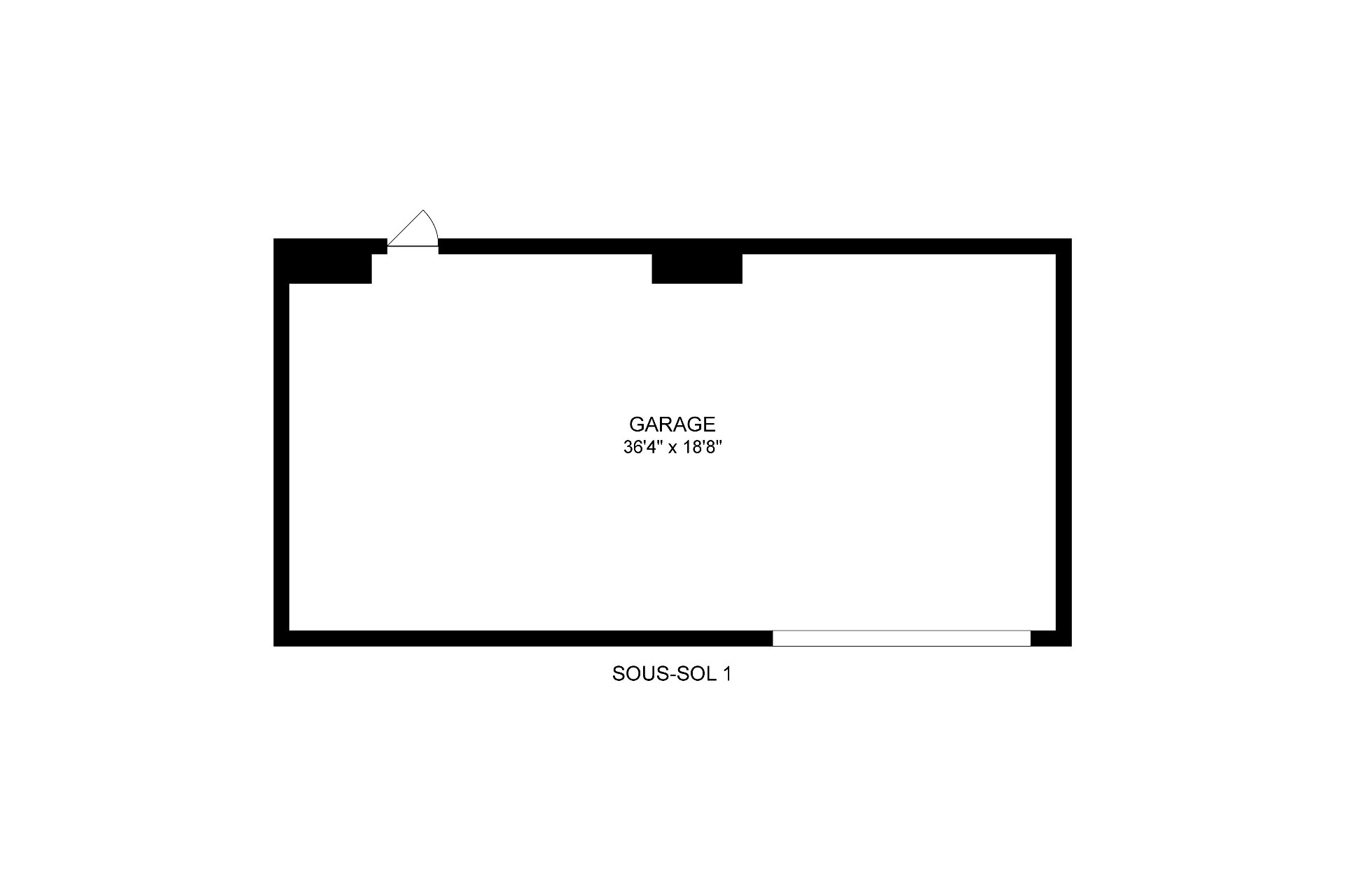- Follow Us:
- 438-387-5743
Broker's Remark
Modern two-level condo located in the family-friendly Urbanova neighborhood in Terrebonne, just two blocks from the elementary school. Features 2 bedrooms, 1 bathroom, 1 powder room, storage space, central air system, and a double indoor garage. Ideal for families or professionals seeking comfort and convenience in a quiet area.
Addendum
Contemporary two-level condo offering a smart layout that
separates living spaces from bedrooms.
Located in the highly sought-after family neighborhood of
Urbanova, just two blocks from the elementary school, close
to parks, walking trails, and essential services.
Includes two bedrooms, one full bathroom on the upper
level, and one powder room on the main floor.
Convenient indoor storage space.
Central air system for year-round comfort.
Private double indoor garage, a rare and valuable feature
for storage and winter convenience.
Many extras added at the time of purchase, including
upgraded finishes, lighting fixtures, and optimized storage
solutions.
Single owner since construction, never rented, and well
maintained over the years.
Modern construction with high-end materials, located in a
peaceful, nature-rich area with easy access to major
highways.
INCLUDED
The day and night shade in the living room, the blackout shade in the small bedroom, all the curtain rods and poles in the condo, the central vacuum and its accessories.
| BUILDING | |
|---|---|
| Type | Apartment |
| Style | Semi-detached |
| Dimensions | 0x0 |
| Lot Size | 2,024 PC |
| Floors | 0 |
| Year Constructed | 2015 |
| EVALUATION | |
|---|---|
| Year | 2025 |
| Lot | $ 78,400 |
| Building | $ 356,000 |
| Total | $ 434,400 |
| EXPENSES | |
|---|---|
| Co-ownership fees | $ 3072 / year |
| Municipal Taxes (2025) | $ 4002 / year |
| School taxes (2024) | $ 332 / year |
| ROOM DETAILS | |||
|---|---|---|---|
| Room | Dimensions | Level | Flooring |
| Other | 6.3 x 4.10 P | Ground Floor | Ceramic tiles |
| Other | 4.6 x 2.3 P | Ground Floor | Ceramic tiles |
| Living room | 20.2 x 9.10 P | Ground Floor | Wood |
| Dining room | 17.0 x 8.5 P | Ground Floor | Wood |
| Kitchen | 7.1 x 11.6 P | Ground Floor | Ceramic tiles |
| Bathroom | 4.11 x 5.2 P | Ground Floor | Ceramic tiles |
| Other | 4.4 x 5.5 P | Ground Floor | Ceramic tiles |
| Bathroom | 10.7 x 10.5 P | 2nd Floor | Ceramic tiles |
| Bedroom | 10.7 x 11.5 P | 2nd Floor | Wood |
| Laundry room | 5.5 x 3.3 P | 2nd Floor | Ceramic tiles |
| Primary bedroom | 12.6 x 12.4 P | 2nd Floor | Wood |
| Walk-in closet | 12.6 x 4.5 P | 2nd Floor | Wood |
| CHARACTERISTICS | |
|---|---|
| Landscaping | Patio, Patio, Patio, Patio, Patio |
| Water supply | Municipality, Municipality, Municipality, Municipality, Municipality |
| Garage | Fitted, Fitted, Fitted, Fitted, Fitted |
| Proximity | Highway, Elementary school, Public transport, Bicycle path, Daycare centre, Highway, Elementary school, Public transport, Bicycle path, Daycare centre, Highway, Elementary school, Public transport, Bicycle path, Daycare centre, Highway, Elementary school, Public transport, Bicycle path, Daycare centre, Highway, Elementary school, Public transport, Bicycle path, Daycare centre |
| Parking | Garage, Garage, Garage, Garage, Garage |
| Sewage system | Municipal sewer, Municipal sewer, Municipal sewer, Municipal sewer, Municipal sewer |
| Zoning | Residential, Residential, Residential, Residential, Residential |
| Cadastre - Parking (included in the price) | Garage, Garage, Garage, Garage, Garage |
marital
age
household income
Age of Immigration
common languages
education
ownership
Gender
construction date
Occupied Dwellings
employment
transportation to work
work location
| BUILDING | |
|---|---|
| Type | Apartment |
| Style | Semi-detached |
| Dimensions | 0x0 |
| Lot Size | 2,024 PC |
| Floors | 0 |
| Year Constructed | 2015 |
| EVALUATION | |
|---|---|
| Year | 2025 |
| Lot | $ 78,400 |
| Building | $ 356,000 |
| Total | $ 434,400 |
| EXPENSES | |
|---|---|
| Co-ownership fees | $ 3072 / year |
| Municipal Taxes (2025) | $ 4002 / year |
| School taxes (2024) | $ 332 / year |

