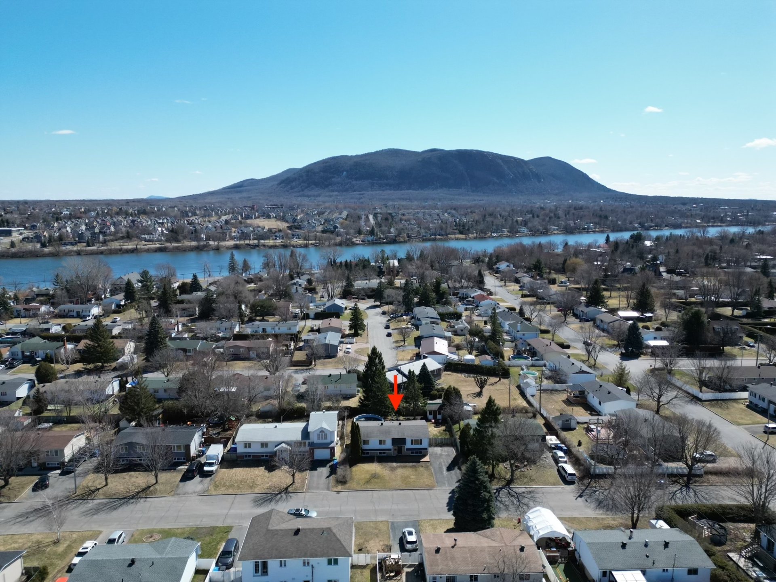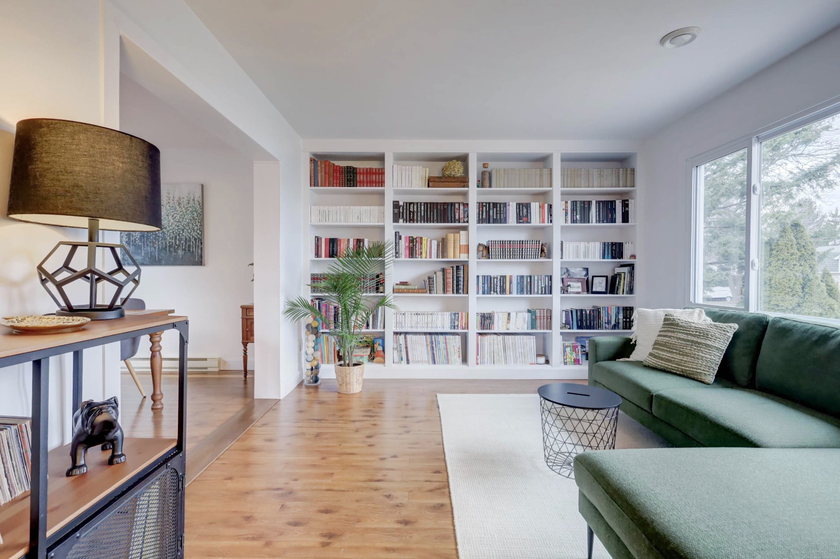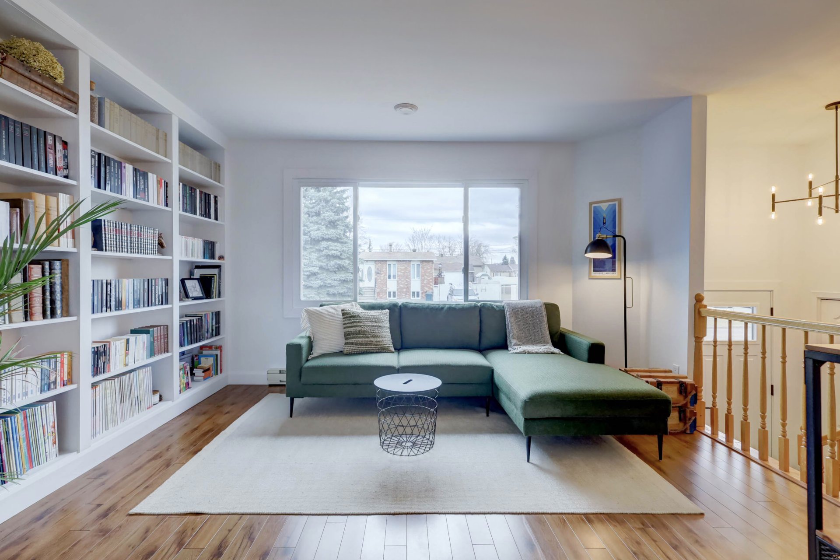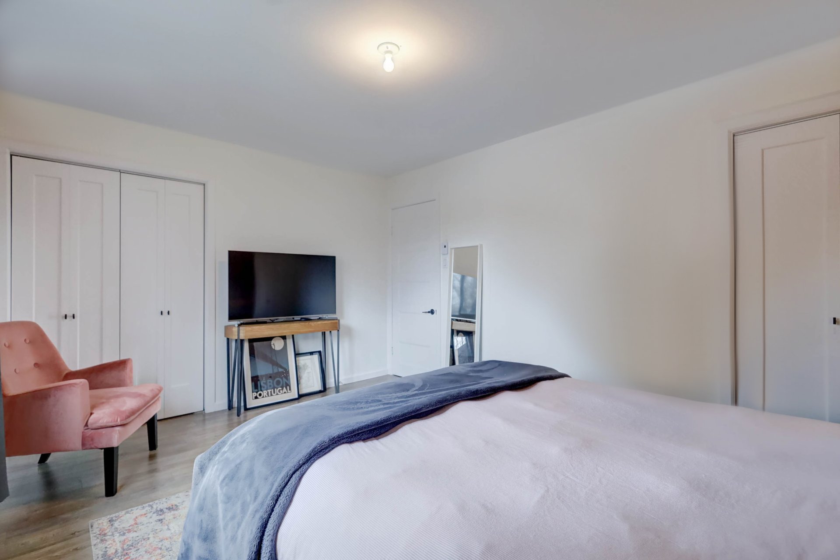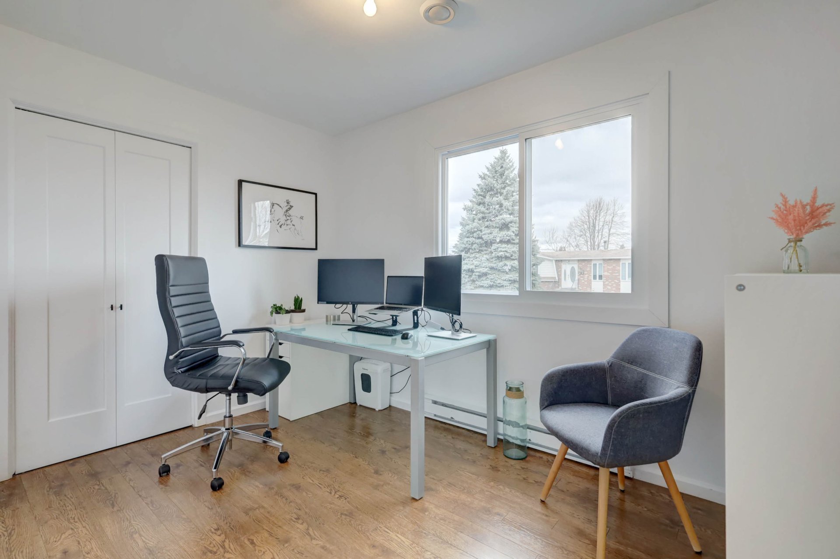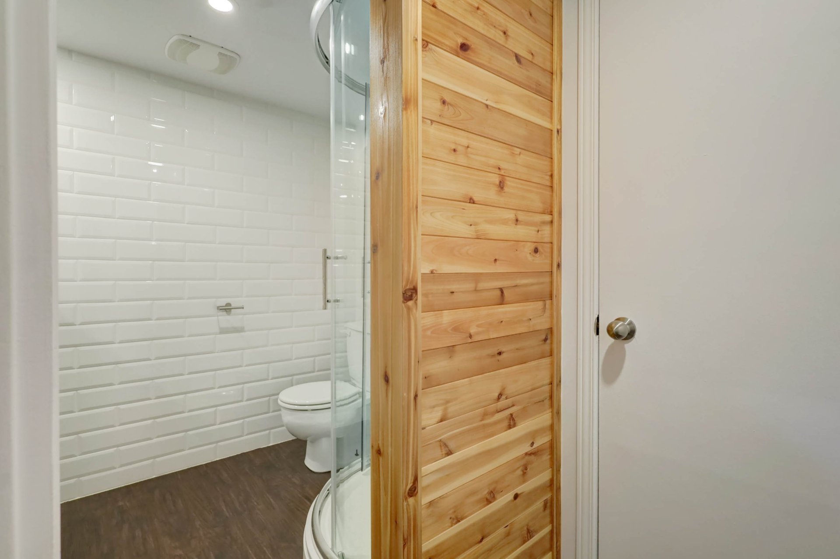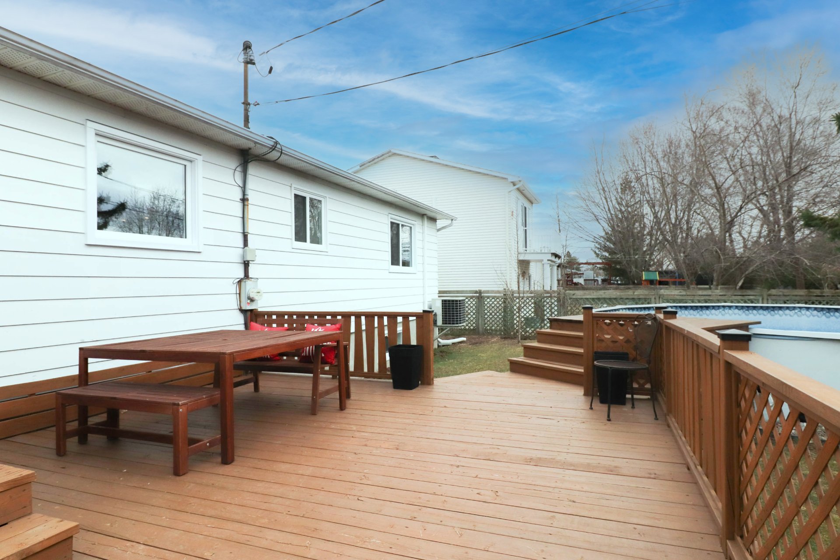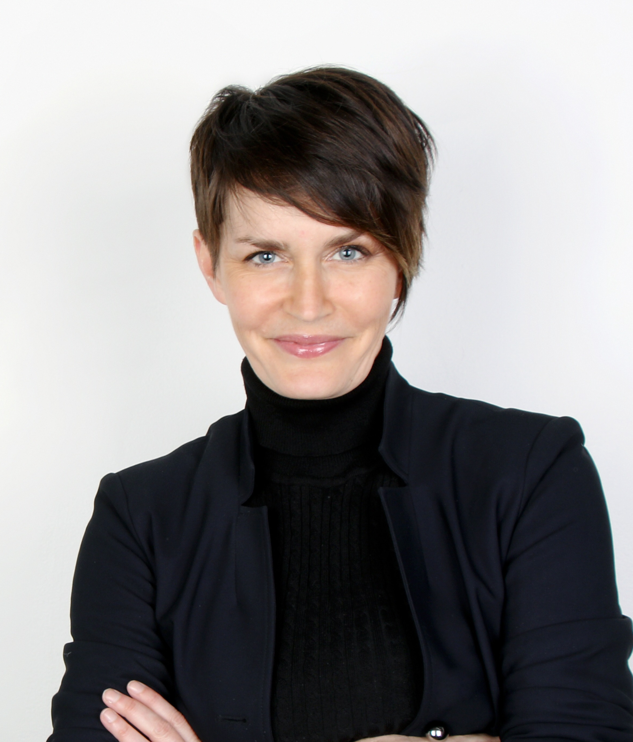- Follow Us:
- (438) 387-5743
Broker's Remark
Nestled in a quiet, family-friendly neighborhood of Beloeil, this property boasts stunning views of Mont-Saint-Hilaire. Renovated in 2021, it features 3 bedrooms upstairs and 1 in the basement, along with 2 full bathrooms. The intimate backyard, with a pool, and the basement workshop add to the charm of this home.
Addendum
Nestled in a tranquil, homogeneous, and family-friendly
neighborhood of Beloeil, this property is a true gem.
Offering breathtaking views of the majestic
Mont-Saint-Hilaire, it is conveniently located near the
Richelieu River, bike paths, parks, and all essential
amenities.
Completely updated since its acquisition by the owners in
2021, this home will captivate you from the moment you step
inside. With three bedrooms on the main floor and an
additional bedroom in the basement, it is perfectly suited
for a family seeking comfort and privacy. Moreover, you'll
find two full bathrooms to accommodate all family members
or guests.
You'll love the intimate backyard, complete with an
above-ground pool, where you can relax in peace while
enjoying the spectacular view of Mont-Saint-Hilaire.
For DIY enthusiasts, there's a workshop available in the
basement, providing a dedicated space to unleash your
creativity.
Don't miss this unique opportunity to live in a peaceful,
family-oriented environment while enjoying modern comfort.
| BUILDING | |
|---|---|
| Type | Bungalow |
| Style | Detached |
| Dimensions | 7.52x14.11 M |
| Lot Size | 662 MC |
| Floors | 0 |
| Year Constructed | 1976 |
| EVALUATION | |
|---|---|
| Year | 2024 |
| Lot | $ 172,800 |
| Building | $ 230,300 |
| Total | $ 403,100 |
| EXPENSES | |
|---|---|
| Energy cost | $ 2490 / year |
| Municipal Taxes (2024) | $ 3145 / year |
| School taxes (2023) | $ 279 / year |
| ROOM DETAILS | |||
|---|---|---|---|
| Room | Dimensions | Level | Flooring |
| Hallway | 5.11 x 2.10 P | RJ | Ceramic tiles |
| Living room | 13.8 x 11.4 P | Ground Floor | Floating floor |
| Dining room | 11.7 x 11.4 P | Ground Floor | Ceramic tiles |
| Kitchen | 11.4 x 9.11 P | Ground Floor | Floating floor |
| Bathroom | 11.5 x 8.6 P | Ground Floor | Ceramic tiles |
| Primary bedroom | 14.4 x 11.4 P | Ground Floor | Floating floor |
| Bedroom | 11.4 x 11.1 P | Ground Floor | Floating floor |
| Bedroom | 11.3 x 7.11 P | Ground Floor | Floating floor |
| Family room | 24.1 x 21.10 P | Basement | Floating floor |
| Bedroom | 16 x 10.6 P | Basement | Floating floor |
| Bathroom | 9.2 x 6.10 P | Basement | Floating floor |
| Workshop | 18.5 x 9.4 P | Basement | Ceramic tiles |
| CHARACTERISTICS | |
|---|---|
| Landscaping | Fenced |
| Heating system | Electric baseboard units |
| Water supply | Municipality |
| Heating energy | Electricity |
| Windows | PVC |
| Foundation | Poured concrete |
| Siding | Aluminum, Brick |
| Pool | Above-ground |
| Proximity | Highway, Park - green area, Elementary school, High school, Bicycle path, Daycare centre |
| Basement | 6 feet and over, Finished basement |
| Parking | Outdoor |
| Sewage system | Municipal sewer |
| Window type | Sliding, Crank handle |
| Roofing | Asphalt shingles |
| View | Mountain |
| Zoning | Residential |
| Equipment available | Central heat pump |
| Driveway | Asphalt |
marital
age
household income
Age of Immigration
common languages
education
ownership
Gender
construction date
Occupied Dwellings
employment
transportation to work
work location
| BUILDING | |
|---|---|
| Type | Bungalow |
| Style | Detached |
| Dimensions | 7.52x14.11 M |
| Lot Size | 662 MC |
| Floors | 0 |
| Year Constructed | 1976 |
| EVALUATION | |
|---|---|
| Year | 2024 |
| Lot | $ 172,800 |
| Building | $ 230,300 |
| Total | $ 403,100 |
| EXPENSES | |
|---|---|
| Energy cost | $ 2490 / year |
| Municipal Taxes (2024) | $ 3145 / year |
| School taxes (2023) | $ 279 / year |

