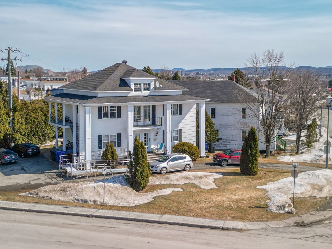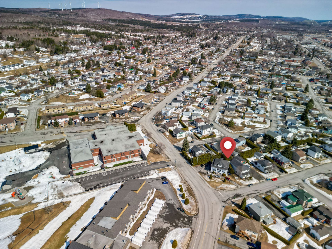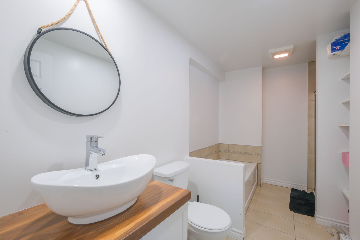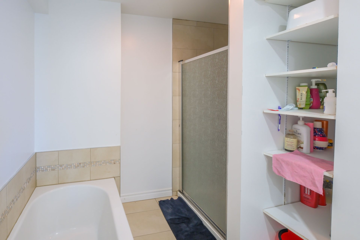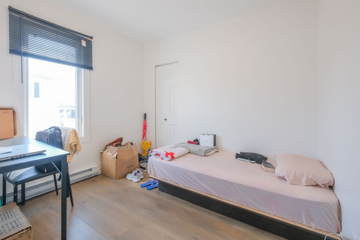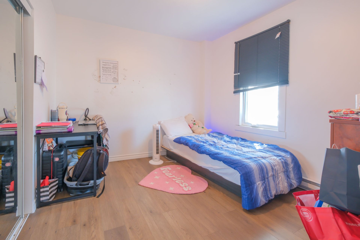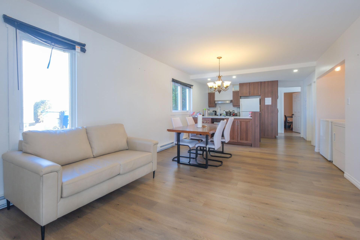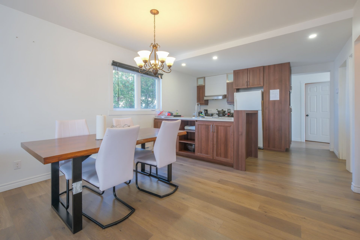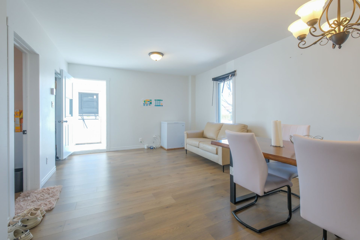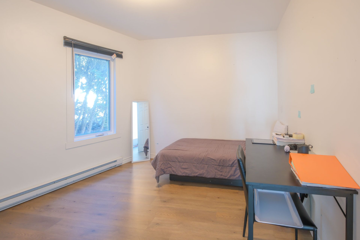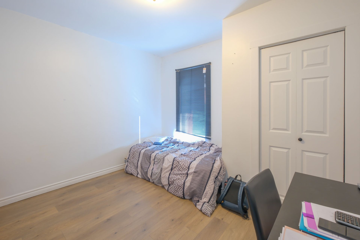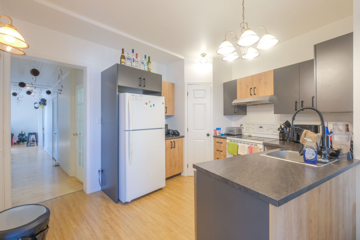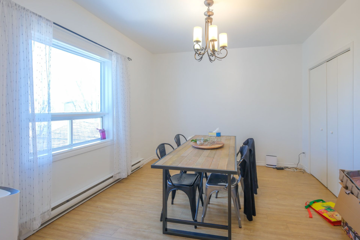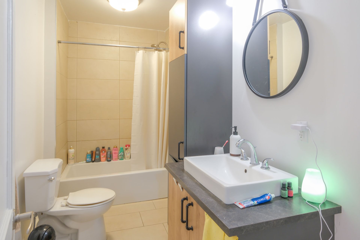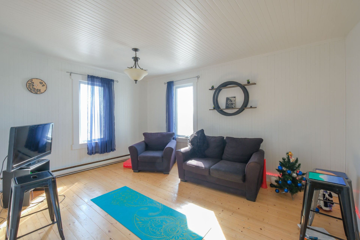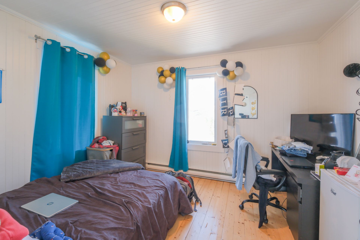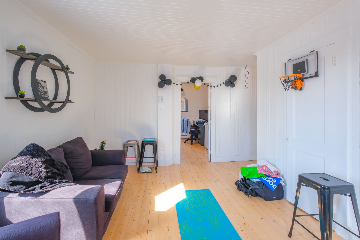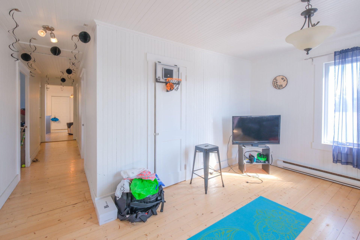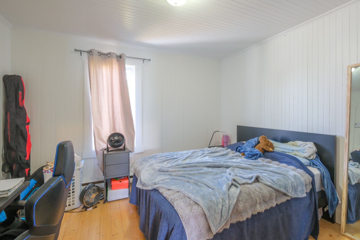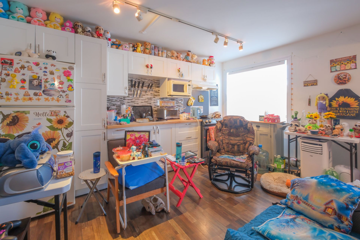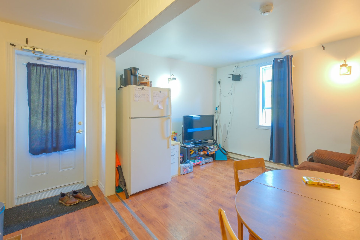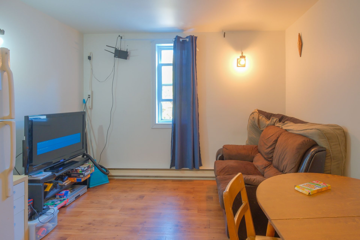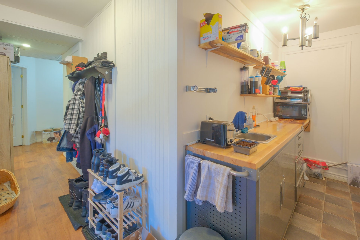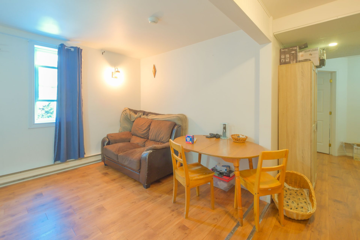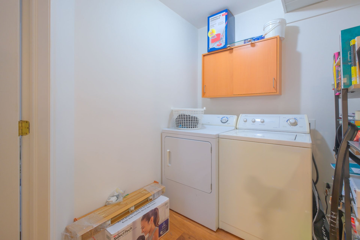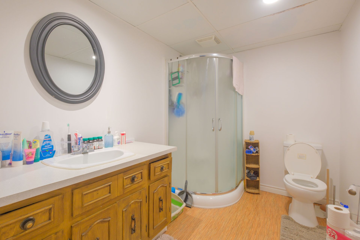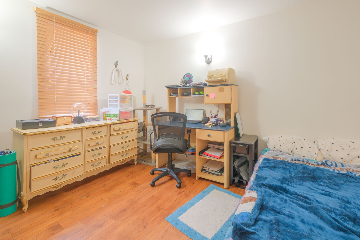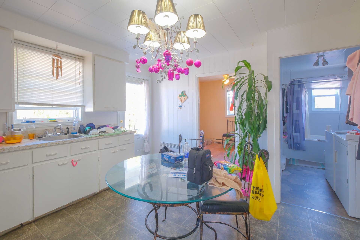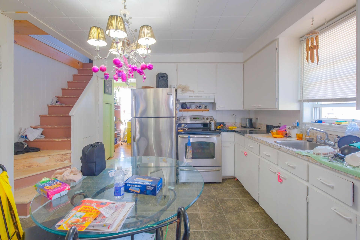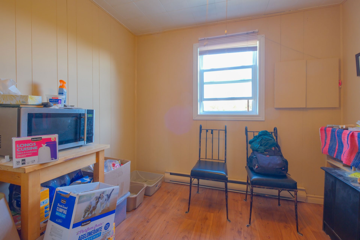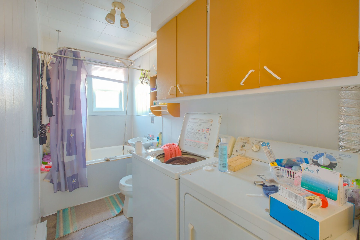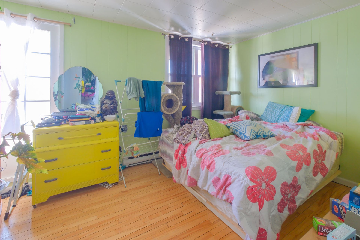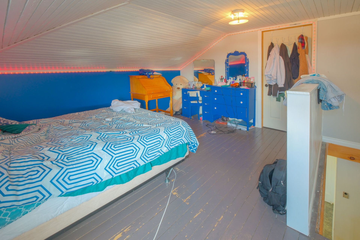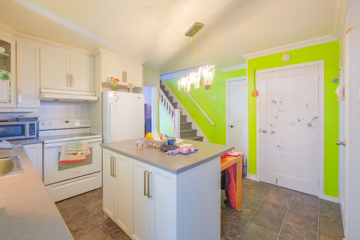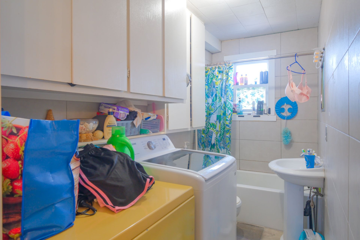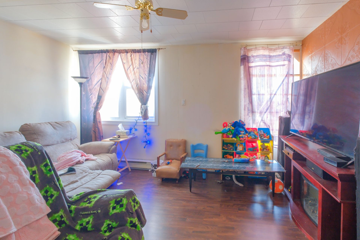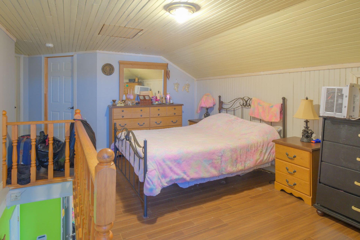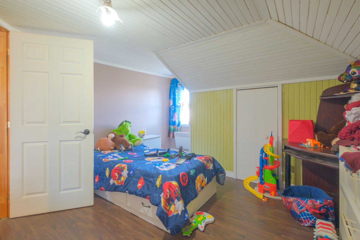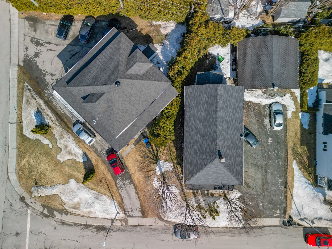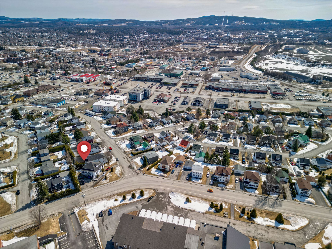- Follow Us:
- 438-387-5743
Broker's Remark
Addendum
Loading...
| BUILDING | |
|---|---|
| Type | |
| Style | Detached |
| Dimensions | 10.08x9.2 M |
| Lot Size | 1,433 MC |
| Floors | 0 |
| Year Constructed | 1935 |
| EVALUATION | |
|---|---|
| Year | 2025 |
| Lot | $ 83,200 |
| Building | $ 282,300 |
| Total | $ 365,500 |
| EXPENSES | |
|---|---|
| Insurance | $ 4764 / year |
| Cable TV | $ 2556 / year |
| Energy cost | $ 5552 / year |
| Snow removal / Lawn mowing | $ 1241 / year |
| Municipal Taxes (2025) | $ 9868 / year |
| School taxes (2024) | $ 317 / year |
| ROOM DETAILS | |||
|---|---|---|---|
| Room | Dimensions | Level | Flooring |
| Kitchen | 8.6 x 13.2 P | Ground Floor | Floating floor |
| Kitchen | 10.0 x 7.7 P | Basement | Other |
| Kitchen | 9.7 x 4.0 P | Ground Floor | Tiles |
| Kitchen | 13.4 x 11.11 P | 2nd Floor | Tiles |
| Hallway | 9.9 x 5.10 P | 2nd Floor | Ceramic tiles |
| Kitchen | 8.10 x 13.0 P | 2nd Floor | Tiles |
| Hallway | 3.11 x 4.11 P | Ground Floor | Other |
| Dining room | 12.1 x 12.1 P | Basement | Floating floor |
| Bathroom | 11.5 x 5.1 P | Ground Floor | Ceramic tiles |
| Living room | 15.2 x 14.8 P | Basement | Floating floor |
| Living room | 9.8 x 10.10 P | Ground Floor | Other |
| Bathroom | 10.11 x 5.0 P | 2nd Floor | Tiles |
| Bathroom | 10.5 x 4.7 P | 2nd Floor | Tiles |
| Kitchen | 13.5 x 14.0 P | Ground Floor | Floating floor |
| Kitchen | 11.7 x 14.5 P | Basement | Floating floor |
| Kitchen | 12.0 x 9.2 P | 2nd Floor | Floating floor |
| Bedroom | 9.4 x 9.3 P | 2nd Floor | Other |
| Bathroom | 8.7 x 6.5 P | Ground Floor | Other |
| Bedroom | 14.9 x 8.6 P | Basement | Other |
| Laundry room | 10.11 x 6.7 P | Basement | Floating floor |
| Living room | 14.2 x 9.6 P | 2nd Floor | Floating floor |
| Dining room | 12.4 x 9.10 P | Ground Floor | Floating floor |
| Laundry room | 5.6 x 6.10 P | Ground Floor | Floating floor |
| Dining room | 11.4 x 10.11 P | 2nd Floor | Floating floor |
| Living room | 9.7 x 14.2 P | 2nd Floor | Wood |
| Bedroom | 9.1 x 8.8 P | 2nd Floor | Tiles |
| Laundry room | 6.2 x 6.0 P | Ground Floor | Other |
| Bathroom | 9.0 x 7.10 P | Ground Floor | Other |
| Bathroom | 10.11 x 5.3 P | 2nd Floor | Ceramic tiles |
| Living room | 10.0 x 12.10 P | Ground Floor | Floating floor |
| Bathroom | 5.1 x 10.11 P | Basement | Floating floor |
| Bedroom | 12.7 x 12.7 P | Basement | Other |
| Bedroom | 10.11 x 12.10 P | Ground Floor | Other |
| Bedroom | 9.5 x 10.6 P | Ground Floor | Floating floor |
| Living room | 12.4 x 8.8 P | Basement | Floating floor |
| Storage | 9.8 x 3.1 P | 2nd Floor | Floating floor |
| Bedroom | 16.7 x 12.0 P | 3rd Floor | Floating floor |
| Bedroom | 9.6 x 10.11 P | Ground Floor | Floating floor |
| Bedroom | 10.5 x 13.8 P | 3rd Floor | Wood |
| Bathroom | 14.4 x 10.2 P | Basement | Tiles |
| Bedroom | 11.5 x 9.11 P | Ground Floor | Floating floor |
| Bedroom | 12.1 x 12.0 P | Basement | Other |
| Bedroom | 11.5 x 12.0 P | 3rd Floor | Floating floor |
| Bedroom | 8.9 x 10.3 P | Basement | Floating floor |
| Bedroom | 10.0 x 11.2 P | 2nd Floor | Wood |
| Solarium | 5.1 x 22.11 P | Ground Floor | Linoleum |
| Bedroom | 10.5 x 10.7 P | 3rd Floor | Floating floor |
| Bedroom | 10.1 x 9.9 P | Basement | Floating floor |
| Bedroom | 10.1 x 11.9 P | 2nd Floor | Wood |
| Bedroom | 11.6 x 11.7 P | Ground Floor | Floating floor |
| Bedroom | 11.0 x 10.8 P | Basement | Floating floor |
| Bedroom | 10.11 x 11.10 P | 2nd Floor | Wood |
| Bedroom | 11.6 x 10.11 P | Ground Floor | Floating floor |
| Living room | 14.8 x 11.2 P | 2nd Floor | Wood |
| CHARACTERISTICS | |
|---|---|
| Driveway | Not Paved, Asphalt, Not Paved, Asphalt, Not Paved, Asphalt, Not Paved, Asphalt, Not Paved, Asphalt |
| Landscaping | Land / Yard lined with hedges, Land / Yard lined with hedges, Land / Yard lined with hedges, Land / Yard lined with hedges, Land / Yard lined with hedges |
| Cupboard | Wood, Melamine, Laminated, Wood, Melamine, Laminated, Wood, Melamine, Laminated, Wood, Melamine, Laminated, Wood, Melamine, Laminated |
| Heating system | Electric baseboard units, Electric baseboard units, Electric baseboard units, Electric baseboard units, Electric baseboard units |
| Water supply | Municipality, Municipality, Municipality, Municipality, Municipality |
| Heating energy | Electricity, Electricity, Electricity, Electricity, Electricity |
| Windows | PVC, PVC, PVC, PVC, PVC |
| Foundation | Poured concrete, Poured concrete, Poured concrete, Poured concrete, Poured concrete |
| Siding | Aluminum, Pressed fibre, Vinyl, Aluminum, Pressed fibre, Vinyl, Aluminum, Pressed fibre, Vinyl, Aluminum, Pressed fibre, Vinyl, Aluminum, Pressed fibre, Vinyl |
| Basement | 6 feet and over, Finished basement, Separate entrance, 6 feet and over, Finished basement, Separate entrance, 6 feet and over, Finished basement, Separate entrance, 6 feet and over, Finished basement, Separate entrance, 6 feet and over, Finished basement, Separate entrance |
| Parking | Outdoor, Outdoor, Outdoor, Outdoor, Outdoor |
| Sewage system | Municipal sewer, Municipal sewer, Municipal sewer, Municipal sewer, Municipal sewer |
| Window type | Sliding, Crank handle, Sliding, Crank handle, Sliding, Crank handle, Sliding, Crank handle, Sliding, Crank handle |
| Roofing | Asphalt shingles, Asphalt shingles, Asphalt shingles, Asphalt shingles, Asphalt shingles |
| Zoning | Residential, Residential, Residential, Residential, Residential |
| Distinctive features | Environmental study phase 1, Environmental study phase 2, Environmental study phase 1, Environmental study phase 2, Environmental study phase 1, Environmental study phase 2, Environmental study phase 1, Environmental study phase 2, Environmental study phase 1, Environmental study phase 2 |
marital
age
household income
Age of Immigration
common languages
education
ownership
Gender
construction date
Occupied Dwellings
employment
transportation to work
work location
| BUILDING | |
|---|---|
| Type | |
| Style | Detached |
| Dimensions | 10.08x9.2 M |
| Lot Size | 1,433 MC |
| Floors | 0 |
| Year Constructed | 1935 |
| EVALUATION | |
|---|---|
| Year | 2025 |
| Lot | $ 83,200 |
| Building | $ 282,300 |
| Total | $ 365,500 |
| EXPENSES | |
|---|---|
| Insurance | $ 4764 / year |
| Cable TV | $ 2556 / year |
| Energy cost | $ 5552 / year |
| Snow removal / Lawn mowing | $ 1241 / year |
| Municipal Taxes (2025) | $ 9868 / year |
| School taxes (2024) | $ 317 / year |

