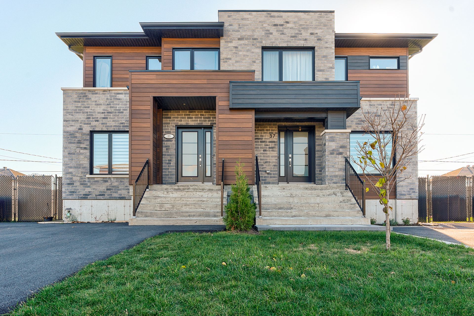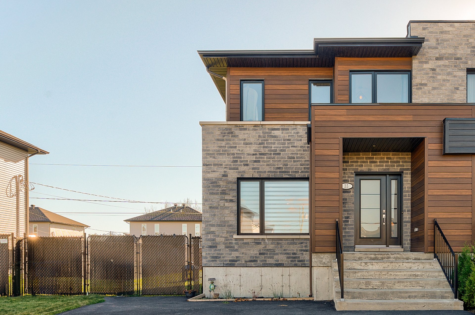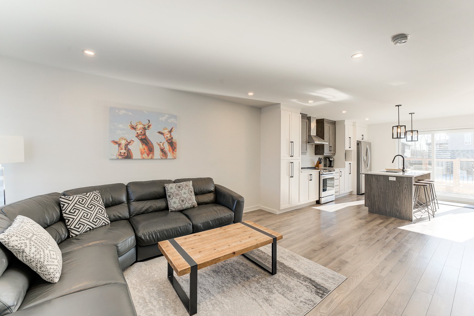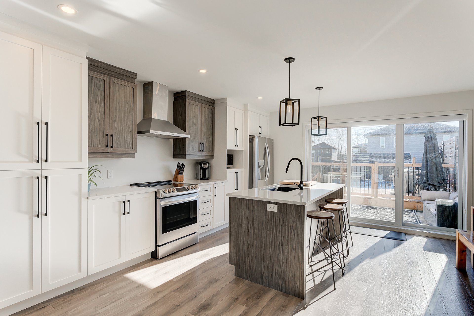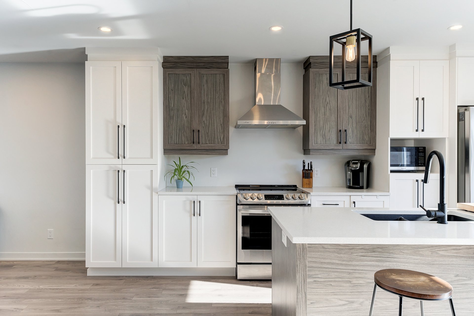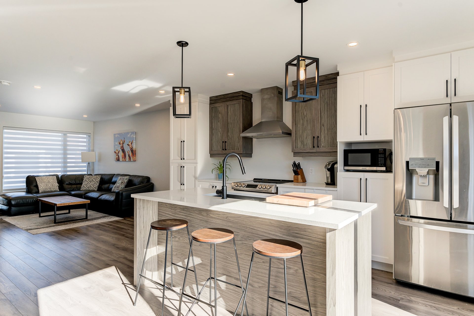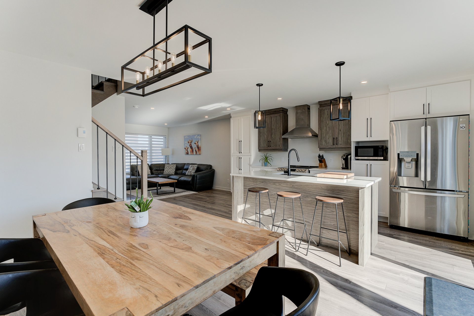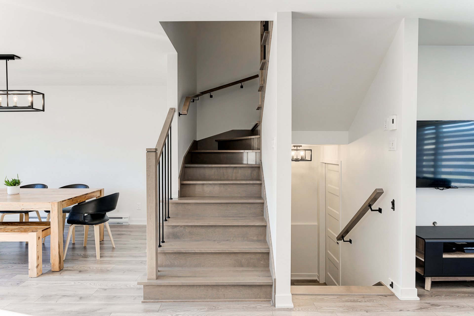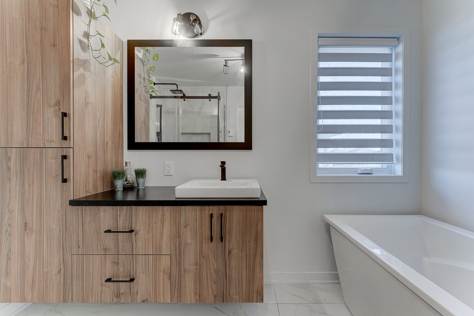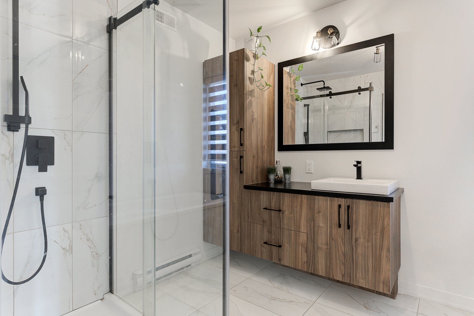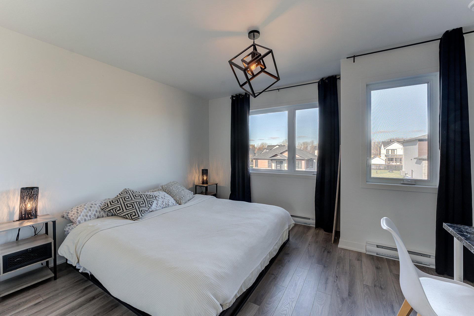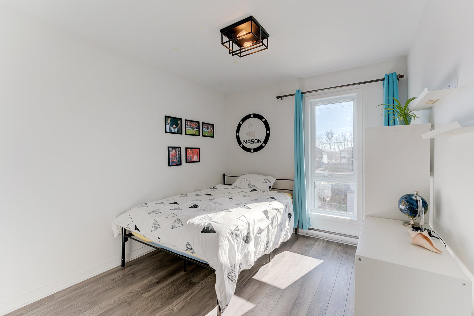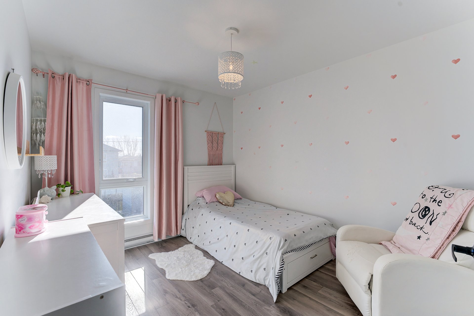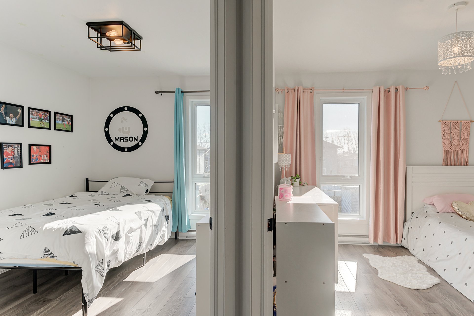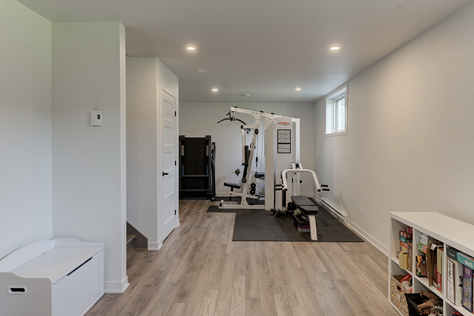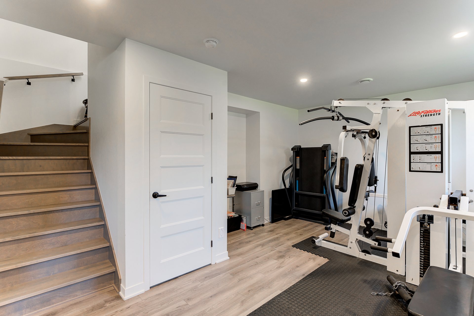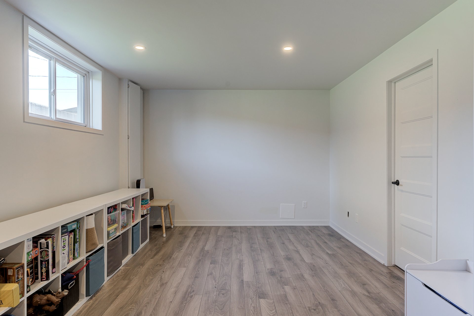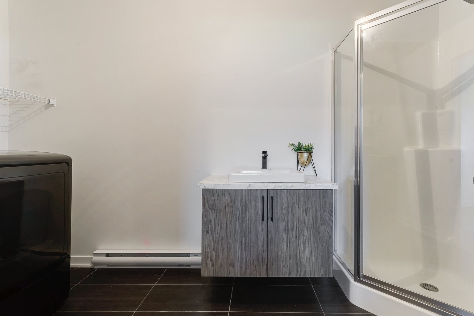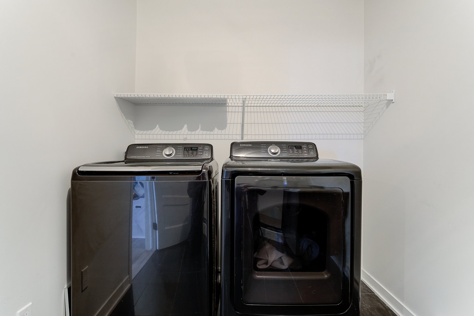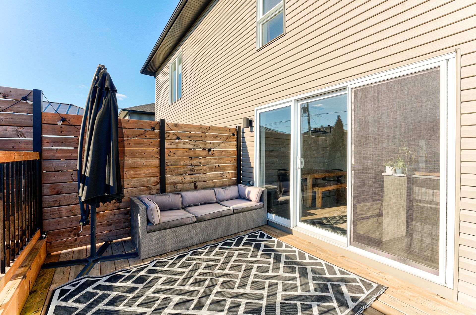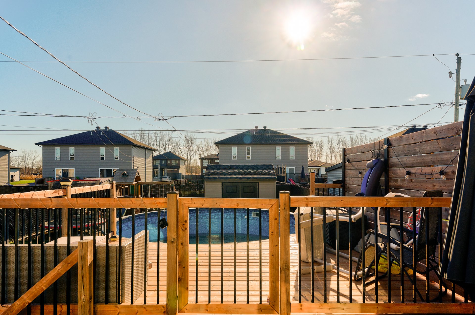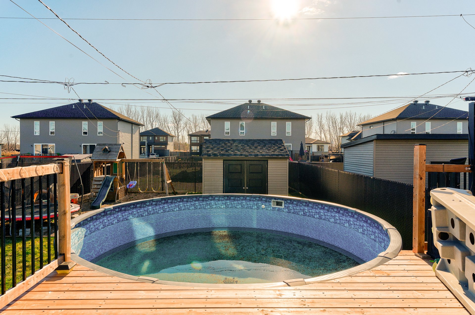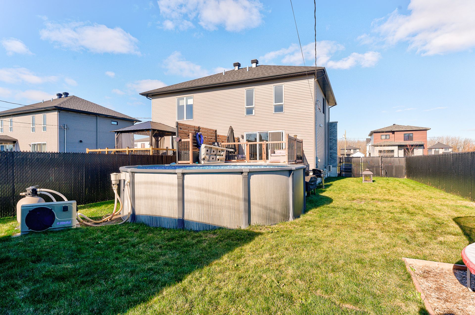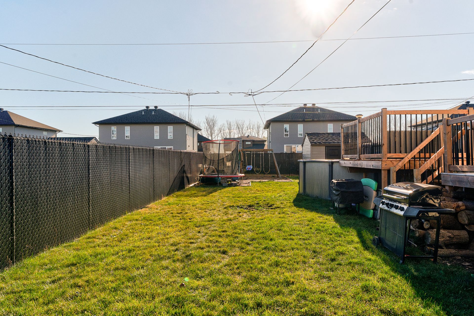- Follow Us:
- 438-387-5743
Broker's Remark
Beautiful semi-detached home located in the peaceful municipality of St-Louis-de-Gonzague. This modern-style property will charm you at first sight. It features 3 bedrooms on the upper floor, 2 bathrooms, a spacious backyard, and much more. The perfect choice to become your dream home! Don't miss this unique opportunity to discover a true haven of peace.
Addendum
Beautiful semi-detached home located in the peaceful
municipality of St-Louis-de-Gonzague. This modern-style
property will charm you at first sight. It features 3
bedrooms on the upper floor, 2 bathrooms, a spacious
backyard, and much more. The perfect choice to become your
dream home! Don't miss this unique opportunity to discover
a true haven of peace.
FEATURES:
MAIN FLOOR:
- Spacious enclosed entrance hall with a large closet;
- Living room with a large window for optimal natural light;
- Kitchen with an island and a breakfast counter;
- Dining area opening onto the outdoor terrace;
- Powder room located between the main floor and the
basement.
SECOND FLOOR:
- Large primary bedroom with a walk-in closet;
- Two additional bedrooms with excellent natural light;
- Modern bathroom with a separate shower and bathtub.
BASEMENT:
- Huge family room;
- Bathroom with a washer/dryer area.
EXTERIOR:
- Very large backyard with a play area;
- Shed;
- Heated above-ground pool;
- Spacious deck by the pool.
INCLUDED
Custom poles, curtains, blinds, lighting fixtures, pool accessories, heat pump.
EXCLUDED
Dishwasher, Refrigerator, Stove, Washer, Dryer, Pool Heat pump
| BUILDING | |
|---|---|
| Type | Two or more storey |
| Style | Semi-detached |
| Dimensions | 0x0 |
| Lot Size | 5,382 PC |
| Floors | 0 |
| Year Constructed | 2020 |
| EVALUATION | |
|---|---|
| Year | 2022 |
| Lot | $ 75,600 |
| Building | $ 273,900 |
| Total | $ 349,500 |
| EXPENSES | |
|---|---|
| Municipal Taxes (2024) | $ 2054 / year |
| School taxes (2024) | $ 200 / year |
| ROOM DETAILS | |||
|---|---|---|---|
| Room | Dimensions | Level | Flooring |
| Hallway | 6.2 x 6.5 P | Ground Floor | Ceramic tiles |
| Living room | 13.3 x 14.8 P | Ground Floor | Floating floor |
| Dining room | 8.6 x 13.3 P | Ground Floor | Floating floor |
| Kitchen | 11.2 x 15.9 P | Ground Floor | Floating floor |
| Washroom | 4.8 x 5.2 P | Ground Floor | Ceramic tiles |
| Primary bedroom | 11.4 x 13.2 P | 2nd Floor | Floating floor |
| Walk-in closet | 6.3 x 5.4 P | 2nd Floor | Floating floor |
| Bathroom | 7.8 x 10.1 P | 2nd Floor | Ceramic tiles |
| Bedroom | 9.1 x 11.0 P | 2nd Floor | Floating floor |
| Bedroom | 9.5 x 11.0 P | 2nd Floor | Floating floor |
| Family room | 29.8 x 11.3 P | Basement | Floating floor |
| Bathroom | 6.4 x 12.5 P | Basement | Ceramic tiles |
| CHARACTERISTICS | |
|---|---|
| Landscaping | Fenced, Fenced, Fenced, Fenced, Fenced |
| Cupboard | Melamine, Melamine, Melamine, Melamine, Melamine |
| Heating system | Electric baseboard units, Electric baseboard units, Electric baseboard units, Electric baseboard units, Electric baseboard units |
| Water supply | Artesian well, Artesian well, Artesian well, Artesian well, Artesian well |
| Heating energy | Electricity, Electricity, Electricity, Electricity, Electricity |
| Equipment available | Water softener, Ventilation system, Wall-mounted air conditioning, Level 2 charging station, Water softener, Ventilation system, Wall-mounted air conditioning, Level 2 charging station, Water softener, Ventilation system, Wall-mounted air conditioning, Level 2 charging station, Water softener, Ventilation system, Wall-mounted air conditioning, Level 2 charging station, Water softener, Ventilation system, Wall-mounted air conditioning, Level 2 charging station |
| Windows | PVC, PVC, PVC, PVC, PVC |
| Foundation | Poured concrete, Poured concrete, Poured concrete, Poured concrete, Poured concrete |
| Siding | Brick, Vinyl, Brick, Vinyl, Brick, Vinyl, Brick, Vinyl, Brick, Vinyl |
| Pool | Heated, Above-ground, Heated, Above-ground, Heated, Above-ground, Heated, Above-ground, Heated, Above-ground |
| Proximity | Highway, Park - green area, Elementary school, High school, Bicycle path, Daycare centre, Highway, Park - green area, Elementary school, High school, Bicycle path, Daycare centre, Highway, Park - green area, Elementary school, High school, Bicycle path, Daycare centre, Highway, Park - green area, Elementary school, High school, Bicycle path, Daycare centre, Highway, Park - green area, Elementary school, High school, Bicycle path, Daycare centre |
| Bathroom / Washroom | Seperate shower, Seperate shower, Seperate shower, Seperate shower, Seperate shower |
| Basement | 6 feet and over, Finished basement, 6 feet and over, Finished basement, 6 feet and over, Finished basement, 6 feet and over, Finished basement, 6 feet and over, Finished basement |
| Parking | Outdoor, Outdoor, Outdoor, Outdoor, Outdoor |
| Sewage system | Municipal sewer, Municipal sewer, Municipal sewer, Municipal sewer, Municipal sewer |
| Window type | Crank handle, French window, Crank handle, French window, Crank handle, French window, Crank handle, French window, Crank handle, French window |
| Roofing | Asphalt shingles, Asphalt shingles, Asphalt shingles, Asphalt shingles, Asphalt shingles |
| Topography | Flat, Flat, Flat, Flat, Flat |
| Zoning | Residential, Residential, Residential, Residential, Residential |
| Driveway | Asphalt, Asphalt, Asphalt, Asphalt, Asphalt |
marital
age
household income
Age of Immigration
common languages
education
ownership
Gender
construction date
Occupied Dwellings
employment
transportation to work
work location
| BUILDING | |
|---|---|
| Type | Two or more storey |
| Style | Semi-detached |
| Dimensions | 0x0 |
| Lot Size | 5,382 PC |
| Floors | 0 |
| Year Constructed | 2020 |
| EVALUATION | |
|---|---|
| Year | 2022 |
| Lot | $ 75,600 |
| Building | $ 273,900 |
| Total | $ 349,500 |
| EXPENSES | |
|---|---|
| Municipal Taxes (2024) | $ 2054 / year |
| School taxes (2024) | $ 200 / year |

