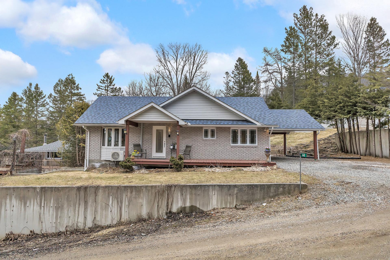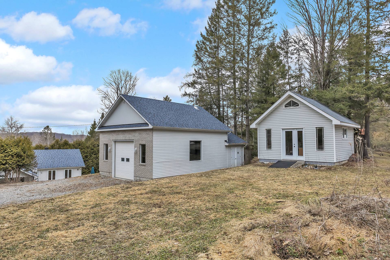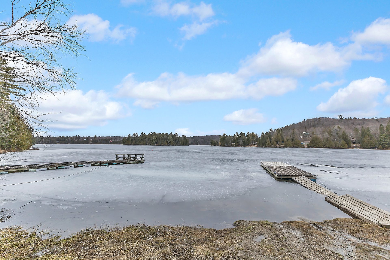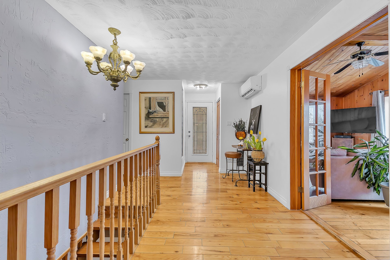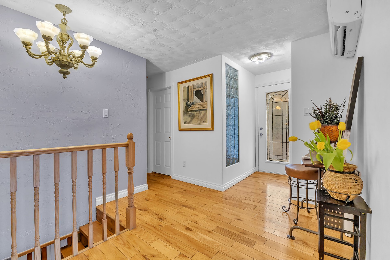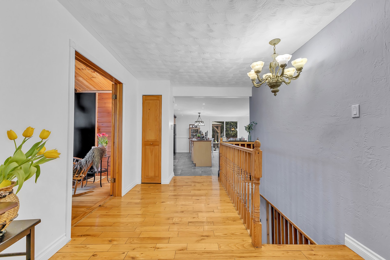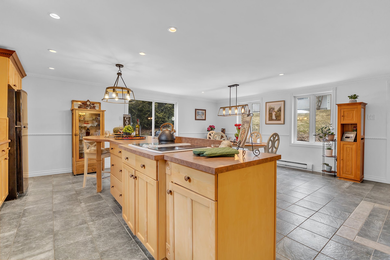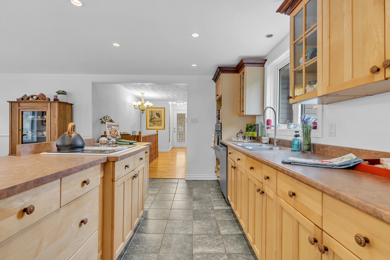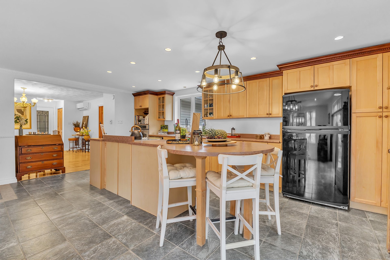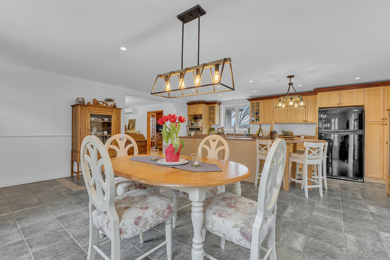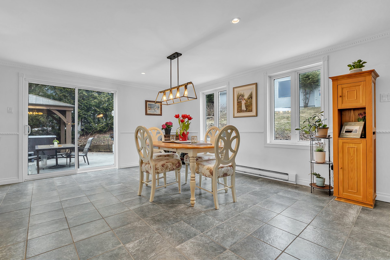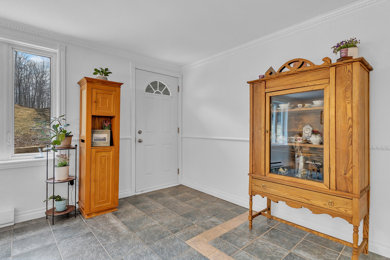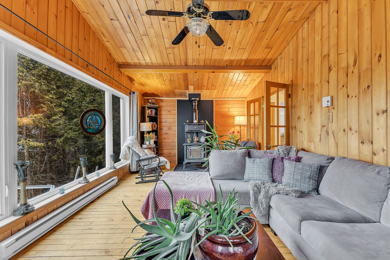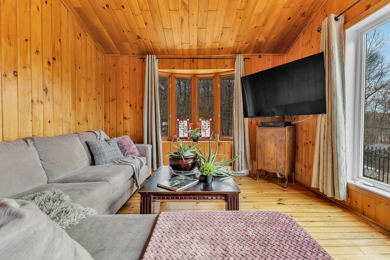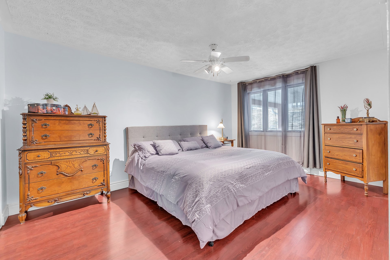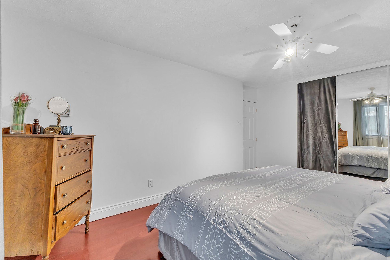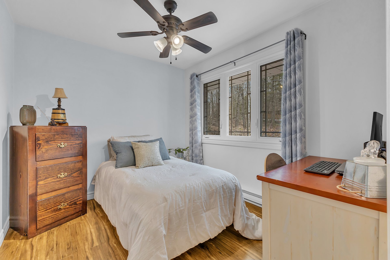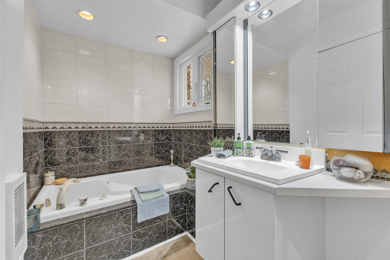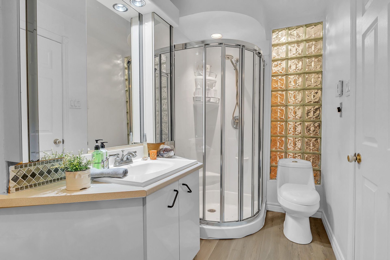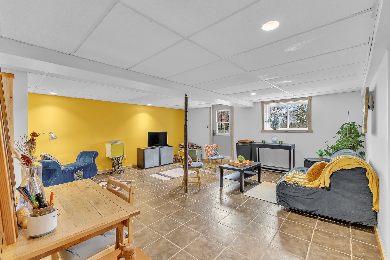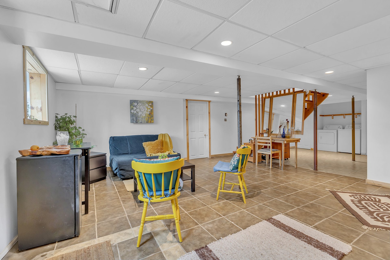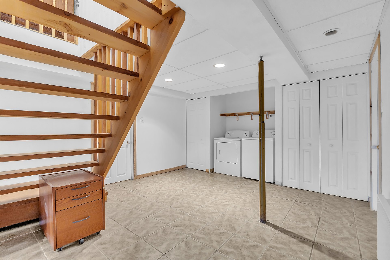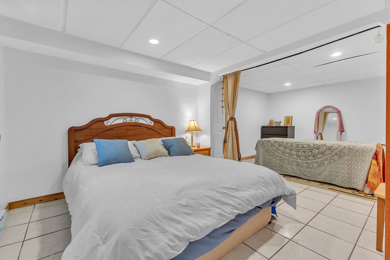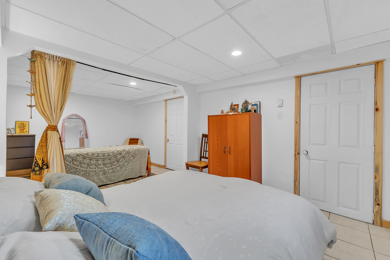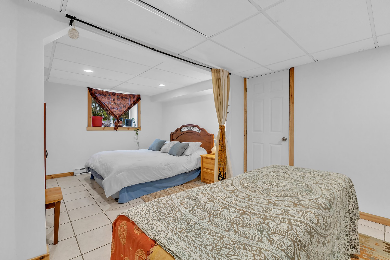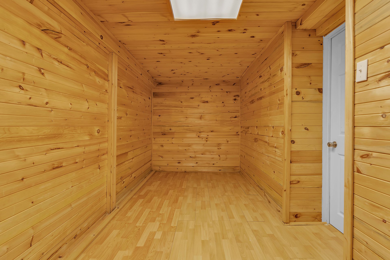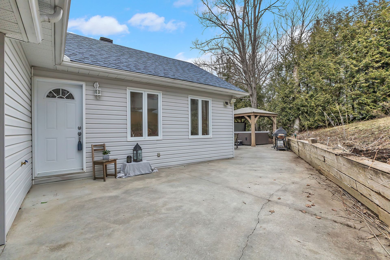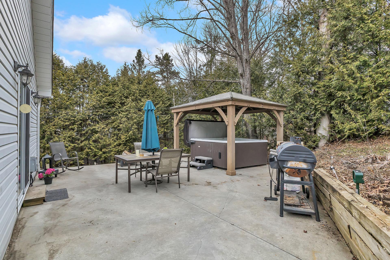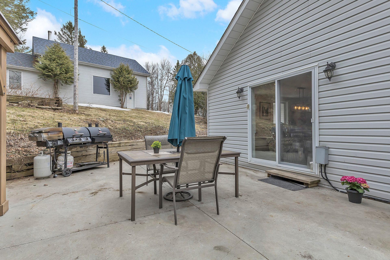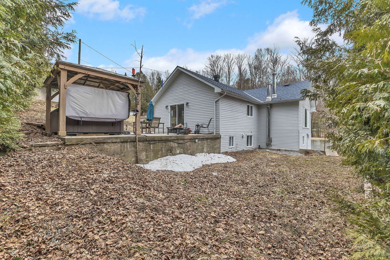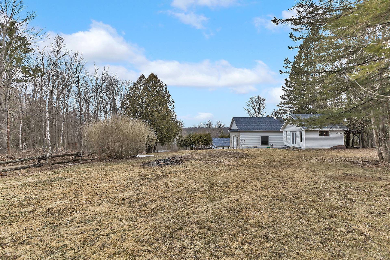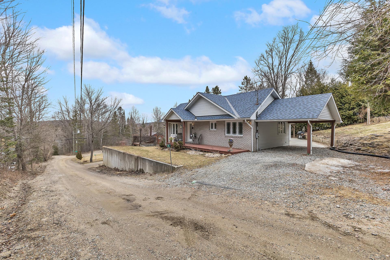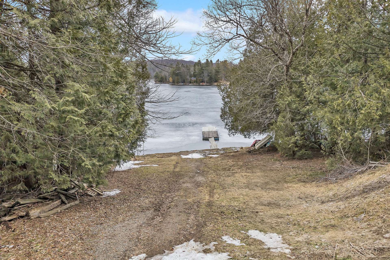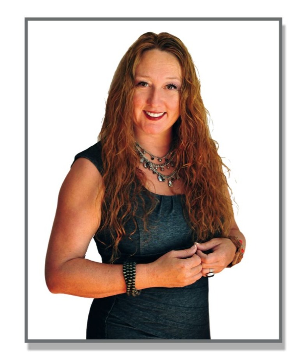Broker's Remark
Charming bungalow with deeded access to Lac Gauvreau and separate basement entrance, just 5 minutes from Wakefield Village and 30 minutes from Ottawa. Ideal for a large family or intergenerational living, with a fully finished basement including a bedroom, family room, office space, bathroom, laundry area, cold room, and storage. The bright main floor offers 2 bedrooms, an open-concept kitchen and dining area with access to a large terrace--perfect for entertaining. You'll also love the cozy living room with a wood stove and full bathroom. Large heated double garage and shed/bunkie ready to be transformed. Peace, comfort, and nature await !
Addendum
Charming Bungalow with deeded access to Lac Gauvreau &
Walk-Out Basement -- Minutes from Wakefield Village and 30
minutes from Ottawa!
Welcome to your peaceful retreat just minutes from the
picturesque Wakefield Village and only 30 minutes from
downtown Ottawa. This spacious and versatile bungalow is
perfectly suited for intergenerational living, with a full
walk-out basement and thoughtful design throughout.
Step into the bright and welcoming foyer that leads into a
large, cozy living room featuring a wood stove, offering
both comfort and convenience during cooler months. The
open-concept kitchen and dining area are ideal for
entertaining, and the main floor also includes two
well-sized bedrooms and a full bathroom with a soaker tub
and separate shower.
Downstairs, the fully finished walk-out basement offers a
wealth of additional living space including a laundry area,
an open space ideal for a home office, a comfortable family
room, an additional large and multifunctional bedroom as
well as a second bathroom. Basement is fully finished,
luminious and functional with a a cold room and an
additional indoor storage space!
Perfect for large families or multigenerational living.
The property also boasts a large, heated, and well-lit
double garage--ideal for storage, hobbies, or a
workshop--and a charming shed/bunkie with great potential
to be converted into a guest house, home office, or
creative studio.
To top it all off, you will enjoy a deeded access to
stunning Lac Gauvreau, where you can swim, kayak, or simply
unwind by the lakeside, all this, just steps from your door.
This unique home blends comfort, functionality, and natural
beauty. Ideal for anyone seeking a lifestyle that combines
rural tranquility with modern convenience and an easy city
commute!
INCLUDED
Built-in oven, dishwasher, wood stove, gazebo, and outdoor spa. Refrigerator, stove, washer and dryer, electric garage door opener. Water heater and wall-mounted heat pump.

