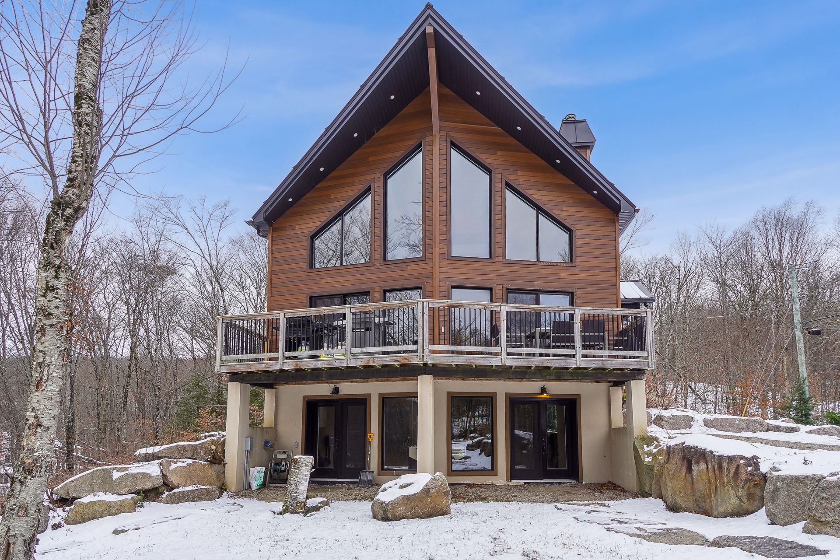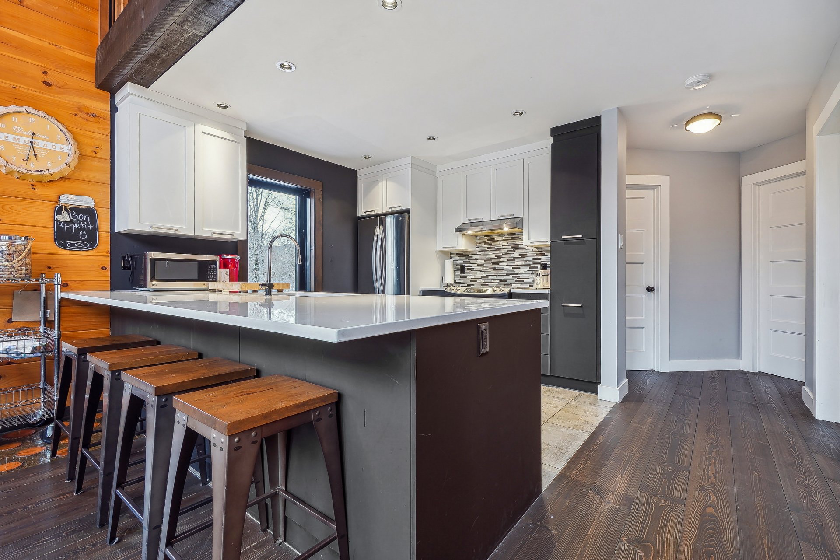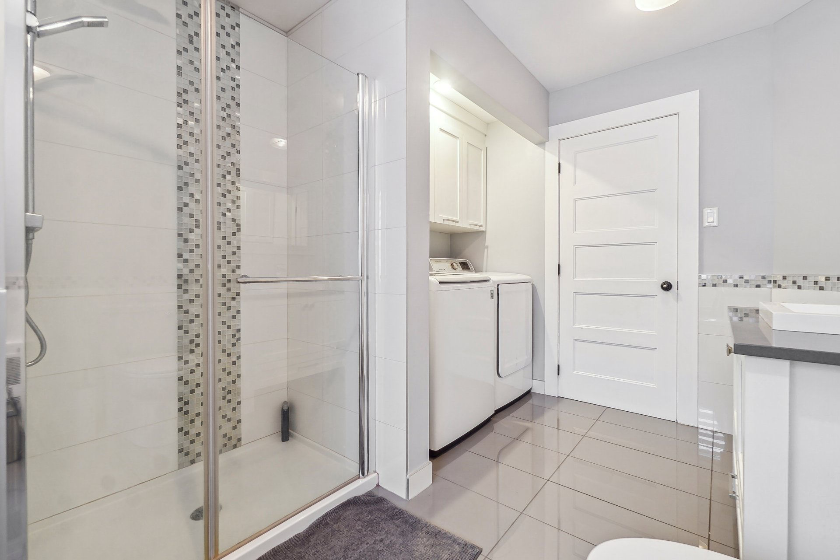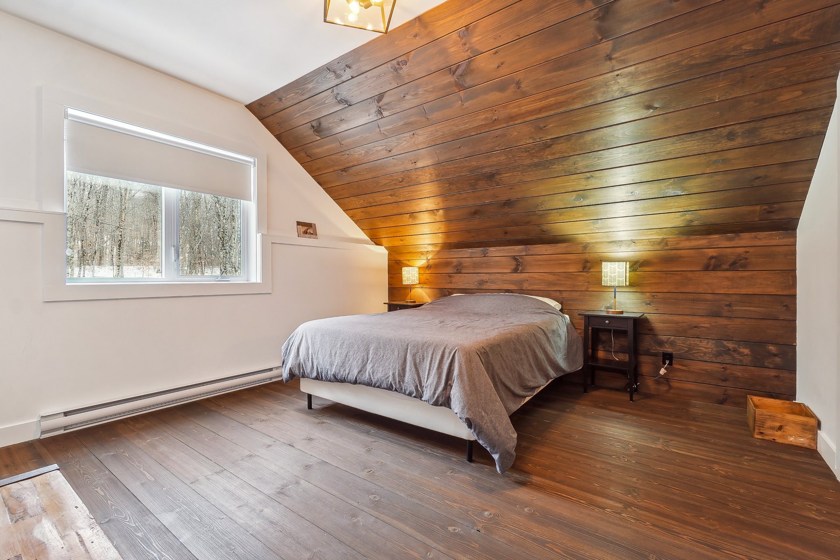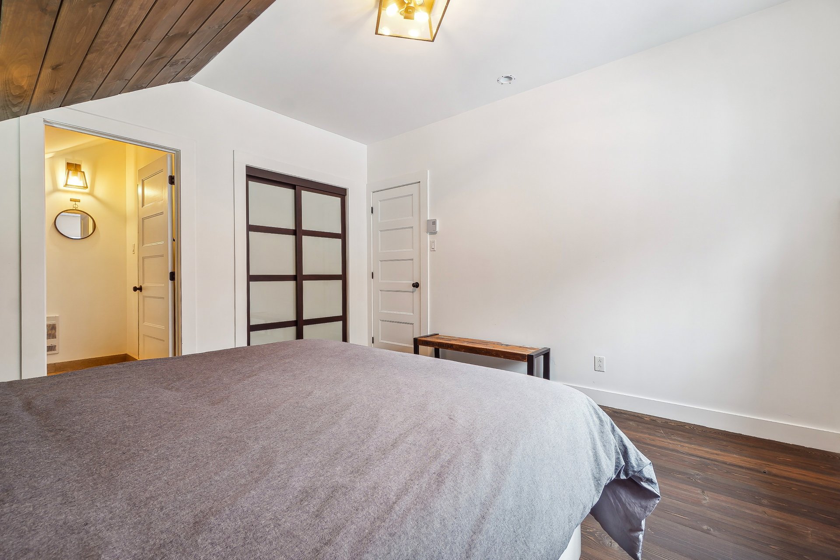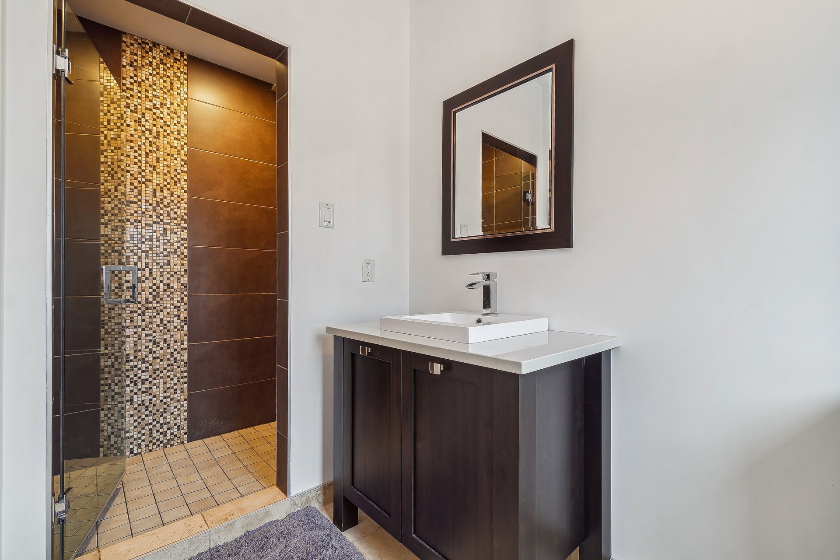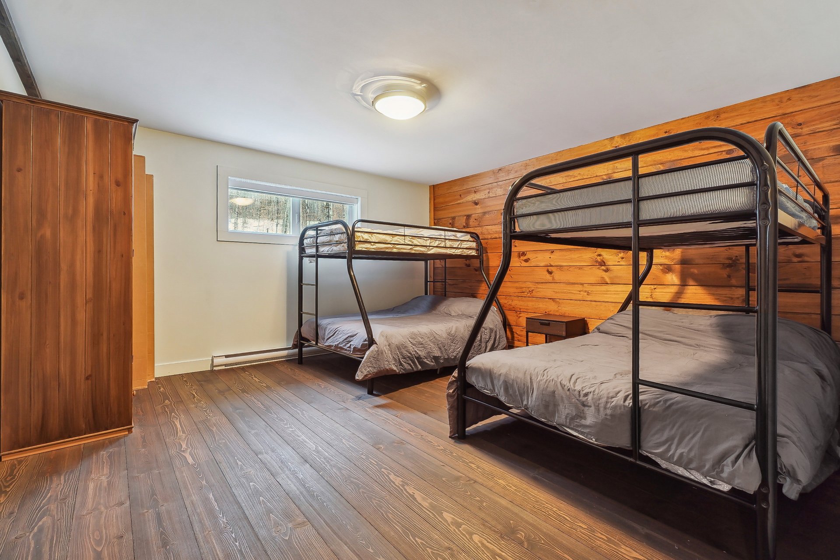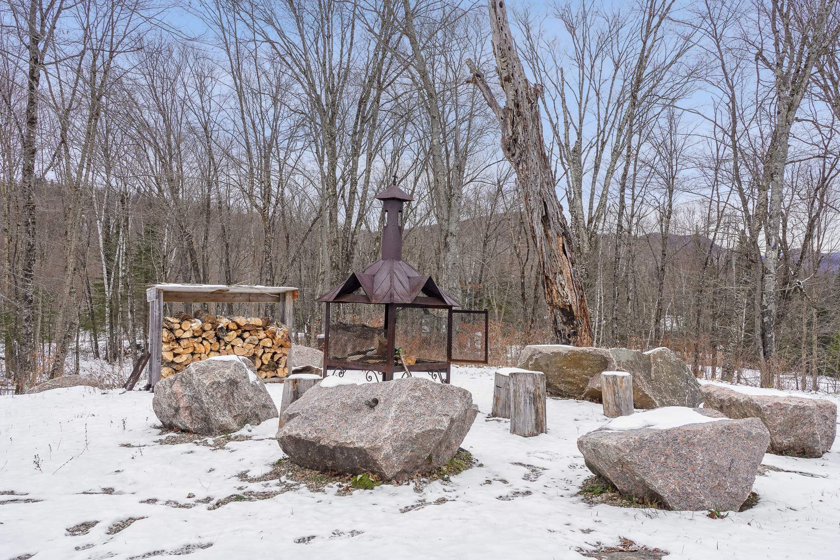- Follow Us:
- (438) 387-5743
Broker's Remark
Ce magnifique chalet, niché à quelques minutes sur le versant nord de la station Mont Tremblant, offre une escapade parfaite au coeur de la nature. Avec son emplacement privilégié, cette propriété offre une vue imprenable sur les montagnes environnantes et un accès facile une variété d'activités de plein air tout au long de l'année. La fenestration abondante et la grande terrasse permet de profiter de la tranquillité du secteur. Offrant 6 chambres à coucher, 4 salles de bains, une cuisine professionnelle toute équipé, un foyer au bois dans le salon et dans la grande salle familiale ainsi qu'un spa.
Addendum
Ce magnifique chalet, niché à quelques minutes sur le
versant nord de la station Mont Tremblant, offre une
escapade parfaite au coeur de la nature. Avec son
emplacement privilégié, cette propriété offre une vue
imprenable sur les montagnes environnantes et un accès
facile une variété d'activités de plein air tout au long de
l'année.
La fenestration abondante et la grande terrasse permet de
profiter de la tranquillité du secteur.
Offrant 6 chambres à coucher, 4 salles de bains, une
cuisine professionnelle toute équipé, un foyer au bois dans
le salon et dans la grande salle familiale ainsi qu'un spa.
A seulement 5 minutes, se trouve une mini épicerie et SAQ.
Pour planifier une visite, veuillez nous contacter!
INCLUDED
Tout les meubles et électroménagers, spa, BBQ et foyer
| BUILDING | |
|---|---|
| Type | Bungalow |
| Style | Detached |
| Dimensions | 12.13x9.43 M |
| Lot Size | 5,190 MC |
| Floors | 0 |
| Year Constructed | 2015 |
| EVALUATION | |
|---|---|
| Year | 2023 |
| Lot | $ 66,800 |
| Building | $ 353,400 |
| Total | $ 420,200 |
| EXPENSES | |
|---|---|
| Municipal Taxes (2023) | $ 2747 / year |
| School taxes (2023) | $ 250 / year |
| ROOM DETAILS | |||
|---|---|---|---|
| Room | Dimensions | Level | Flooring |
| Living room | 15.2 x 14.5 P | Ground Floor | |
| Dining room | 15.7 x 13.9 P | Ground Floor | |
| Kitchen | 11.2 x 13.11 P | Ground Floor | |
| Bedroom | 12.5 x 12.4 P | Ground Floor | |
| Bedroom | 10.10 x 15.7 P | Ground Floor | |
| Bathroom | 8.6 x 14.1 P | Ground Floor | |
| Bedroom | 13.0 x 14.9 P | 2nd Floor | |
| Bathroom | 4.10 x 7.5 P | 2nd Floor | |
| Bedroom | 13.0 x 12.9 P | 2nd Floor | |
| Bathroom | 6.4 x 6.3 P | 2nd Floor | |
| Family room | 18.2 x 28.7 P | Basement | |
| Bedroom | 14.5 x 14.0 P | Basement | |
| Bedroom | 14.5 x 14.4 P | Basement | |
| Bathroom | 6.3 x 9.9 P | Basement | |
| CHARACTERISTICS | |
|---|---|
| Heating system | Electric baseboard units |
| Water supply | Artesian well |
| Heating energy | Electricity |
| Foundation | Poured concrete |
| Hearth stove | Wood fireplace |
| Pool | Other |
| Bathroom / Washroom | Adjoining to primary bedroom, Seperate shower |
| Parking | Outdoor |
| Sewage system | Purification field, Septic tank |
| Roofing | Tin |
| View | Mountain |
| Zoning | Residential, Vacationing area |
marital
age
household income
Age of Immigration
common languages
education
ownership
Gender
construction date
Occupied Dwellings
employment
transportation to work
work location
| BUILDING | |
|---|---|
| Type | Bungalow |
| Style | Detached |
| Dimensions | 12.13x9.43 M |
| Lot Size | 5,190 MC |
| Floors | 0 |
| Year Constructed | 2015 |
| EVALUATION | |
|---|---|
| Year | 2023 |
| Lot | $ 66,800 |
| Building | $ 353,400 |
| Total | $ 420,200 |
| EXPENSES | |
|---|---|
| Municipal Taxes (2023) | $ 2747 / year |
| School taxes (2023) | $ 250 / year |

